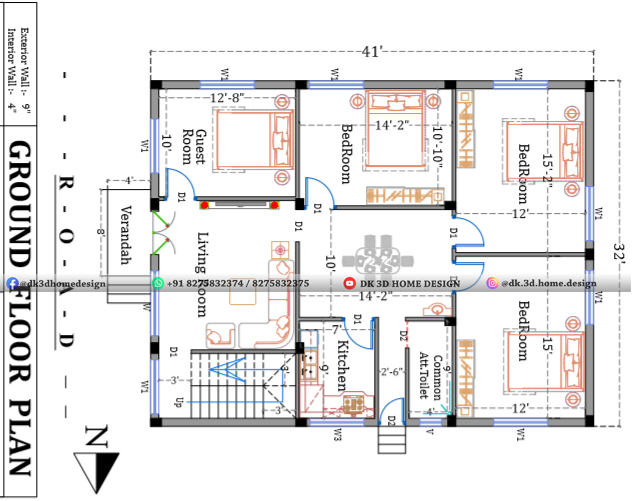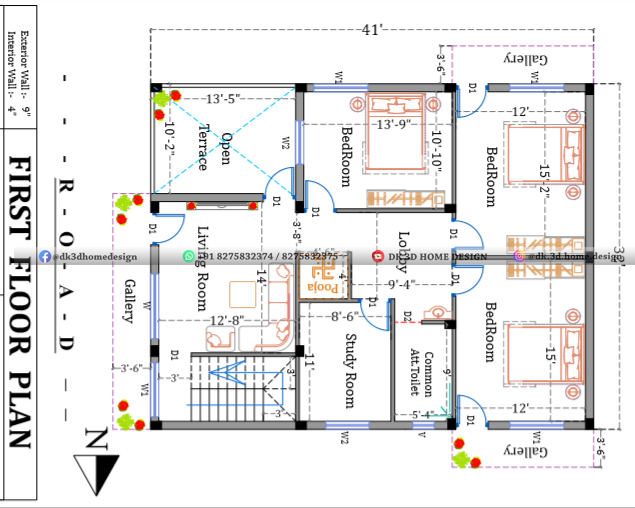This is a 3 cent house plan which means this is near about 1250 sq ft house plan is made for two floors that is ground floor and first floor.
Each floor plan is featured with proper and suitable rooms. The plot area of this plan is more but it actually created on near about 3 cent area.
Visit for all kinds of 30×40 house plans and designs in 1200-1300 square feet
Low budget 3 cent house plan for double floor house:
Let’s discussed each floor details,
Also see this low budget house plan design
Ground floor plan of this 3 cents low budget house plan:

Starting with the ground floor, this ground floor 2D plan is made in 30×40 sq ft area. Verandah is made at the front portion to enter inside the house.
In this plan the size of this verandah is 8’X4’ sq ft. you can access the living room through this verandah.
In this 3 cent house plan, the living room is given in 13’10”X12’8” sq ft area. Beside it, a guest room is created in 10’X12’8” sq ft area.
Inside the living hall on the right side, dog-legged staircases are provided to move towards the first floor.
In this 30 by 40 sq ft 3 cent home plan, centrally 10’X14’2” sq ft area is created for dining. This area is suitable for easy orientation into the house.
[su_button url=”https://api.whatsapp.com/send?phone=918275832374&text=Hi%2C%20need%20paid%20service!” target=”blank” background=”#28D440″ size=”6″ center=”yes” icon=”icon: whatsapp”]WhatsApp now for paid service![/su_button]
Visit for all kinds of double floor house plans and elevation designs
Through this dining area, you can easily access the kitchen which is made on the right side of it in 9’X7’ sq ft area.
Beside it 2’6” feet wide way is left. A common toilet and bath block is given in 9’X4’ sq ft area adjacent to this passage.
In this double floor three-cent house plan left of this dining area 10’10”X14’2” sq ft bedroom is provided.
Backside two bedrooms are made in this house plan. One is in 15’2”X12’ sq ft area and another bedroom is given in 15’X12’ sq ft area.
On this 3 cent ground floor plan all the rooms are ventilated properly with openings such as doors and windows.
Also see this best east facing house vastu plan in 30×40 sq ft
Let’s go to the first floor plan,
First-floor plan of this 3 cent house plan drawing:

You can enter on this first floor through the dog-legged staircase provided on the ground floor. Through this stairway, you enter on the 3 feet wide passage.
Adjacent to it a living room is created in 14’X12’8” sq ft area on this first floor. This living area has 3’6” feet wide gallery at front side and at left side an open terrace is left in 10’2”X13’ sq ft area.
In this 3 cent two story house plan, lobby area is made at center for the orientation on this floor plan.
A pooja room is given in this floor which is in 4’X4’6” sq ft area. Adjacent to this pooja room, in 11’X8’6” sq ft area study room is created. Beside it, common toilet is given in 9’X5’4” sq ft area.
Check out these amazing duplex house design ideas for your dream house
In this 2D double story 3 cent home plan, bedroom is given in 11’X14’2” sq ft area at left of the lobby.
Same as like ground floor at backside two bedrooms are provided but both the bedroom has 3’6” feet wide balcony on this first floor.
[su_button url=”https://api.whatsapp.com/send?phone=918275832374&text=Hi%2C%20need%20paid%20service!” target=”blank” background=”#28D440″ size=”6″ center=”yes” icon=”icon: whatsapp”]WhatsApp now for paid service![/su_button]
In which right side bedroom is given in 15’X12’ sq ft area and another one is in 15’2”X12’ sq ft area.
Including both the floors there are 6 bedrooms provided in this 2D double floor house. So, you can say it as 6 bedroom house plan in 3 cent or 6BHK house plan in three cent also.
Visit for all kinds of single floor house plans and front elevation designs
The choice of 2D unique home plans will make your home a perfect & happy place for living. I hope you enjoy the 2D&3D detailing of this house. See more ideas like this here…
If you also want any of these services or new house plans or house designs for your dream house, you can contact DK 3D Home design from the WhatsApp numbers given below.