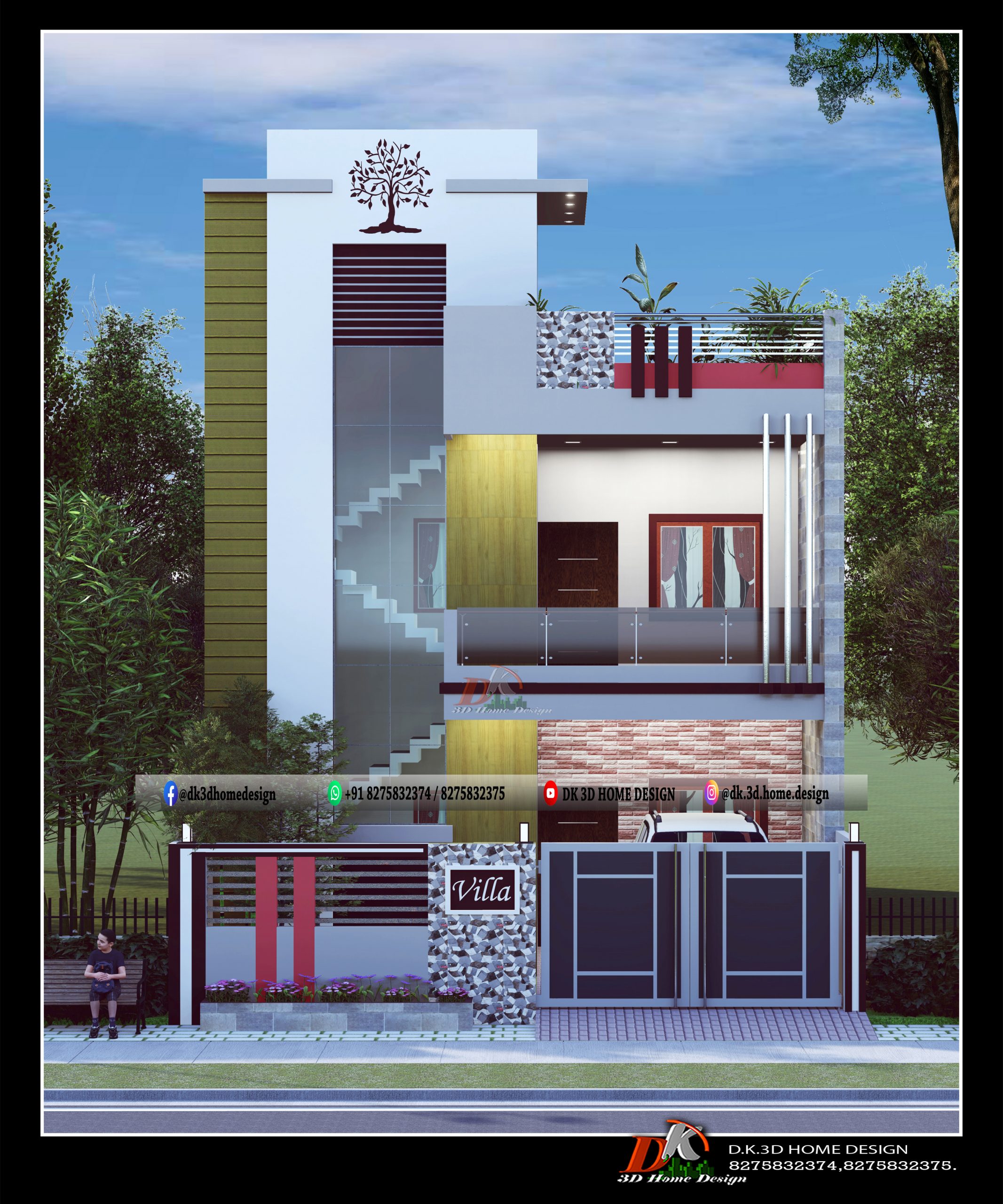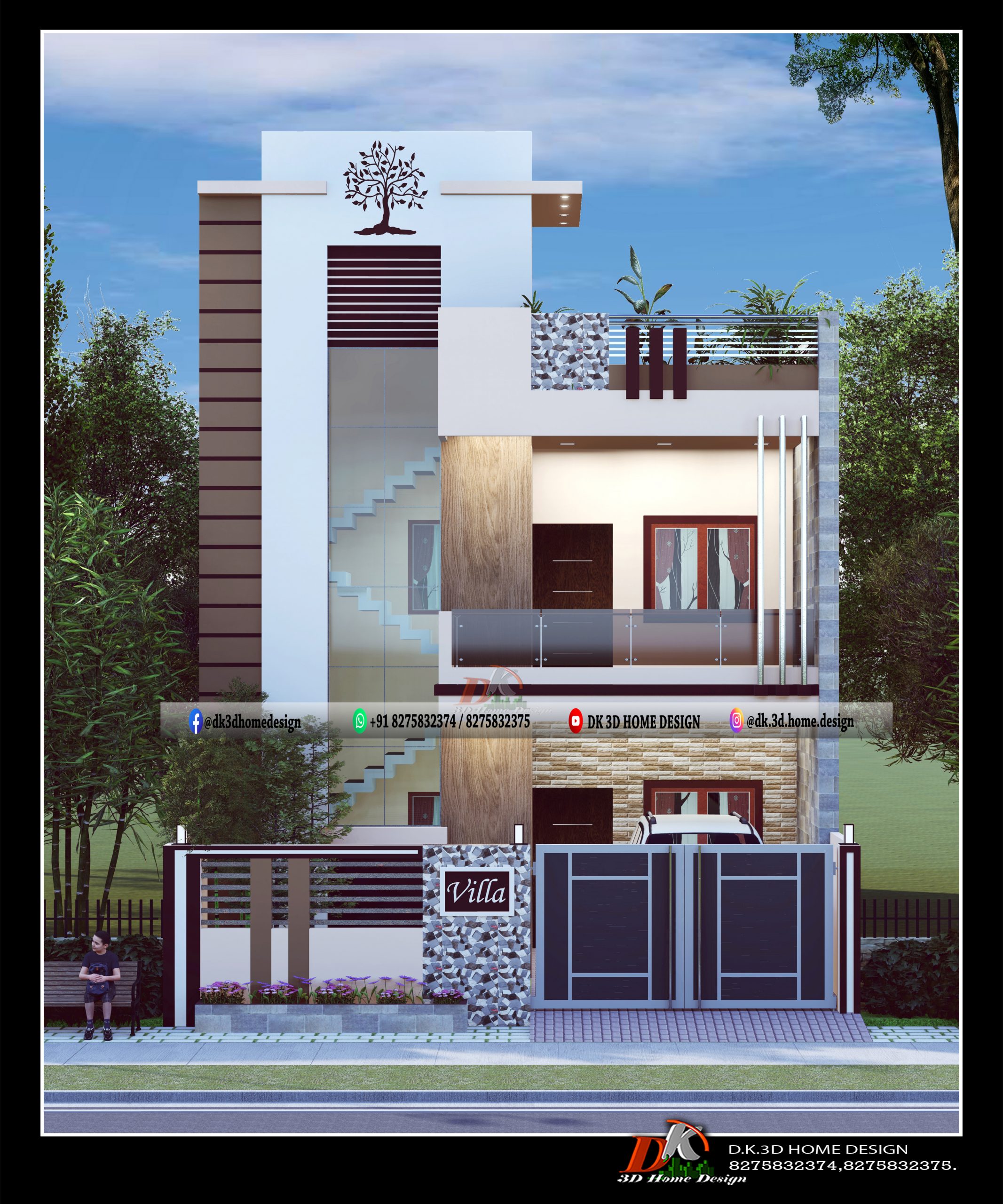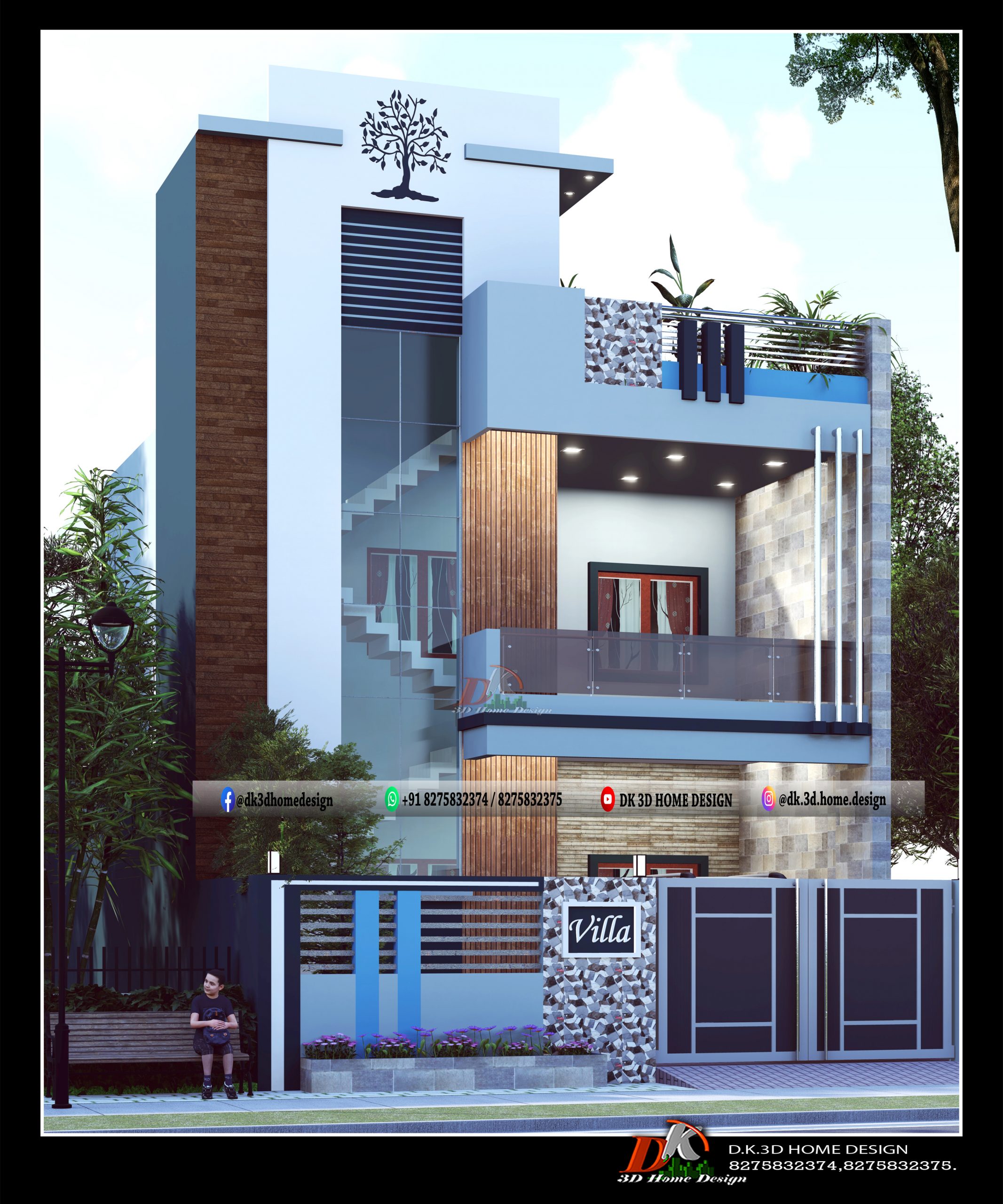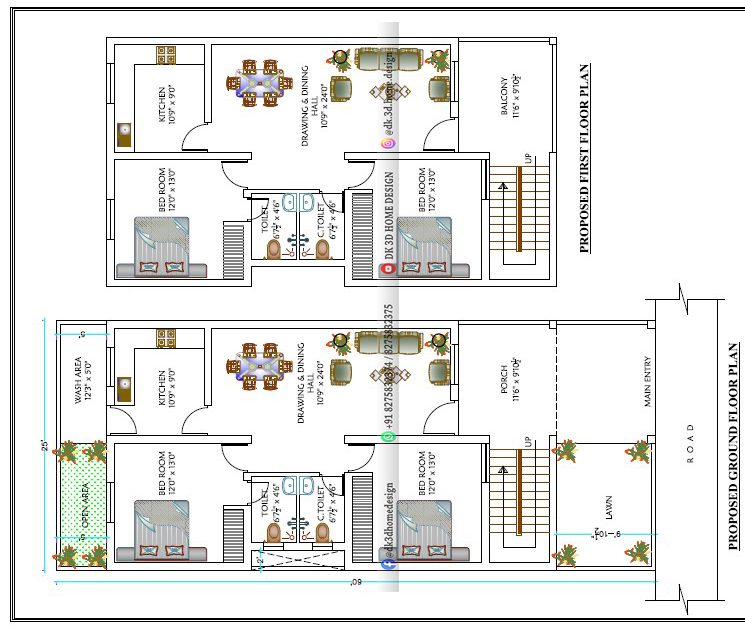Here DK 3D Home Design has created 3D Elevation Design of 2 Floor House from the 2D house plan offered by our client.
Nowadays, Peoples want to develop their house in modern and unique way with fresh and bright colour combination.
So, D K 3D Home Design Posted lots of illustrations of 3D and 2D home designs made for customers to give you an idea about your dream home.
Here we posted an additional 3D front elevation design of double story home.
Let’s see…..
Also see another 1500 sq ft 2 floor house design with different house exterior color combinations with its 30×50 2 story house plan
2 floor house elevation design with different exterior color combinations and its 2 story house plan:

This is the 3D front elevation design of 1500 sq ft house. In this colour combination, this 1500 sq ft house design looks really modern and elegant.
The glasswork at the headroom and glass railing at the gallery area makes this house charming.
Also see another 30×50 2 floor modern house plan and its front elevation design with different exterior color combinations
Two story house exterior color combination 1:

This is the next 3D elevation glimpse of 25X50 sq ft home design with fresh colour tone. This colour combination makes this home design bright and beautiful.
In this double floor home design Parapet wall design is made according to Indian concept with steel pipe railing.
G+1 house exterior color combination 2:

This is the next picture of this elegant house in light blue colour shade. The different tile texture at front porch walls looks smooth and shiny.
The wooden ply at headroom brings the glorious look to this modern double-story home design. Also check out this amazing collection of small home plans under 1000 sq ft
Like this here is an Inspirational Home Design idea showcasing 2D Home plans, Floor plans, Villa plans, 3D exterior elevation designs, Small house designs, house colouring ideas, home design images, architecture villa design,
simple home designs, modern exterior house designs, foreign country home concepts, modern house design, low budget villa conceptual ideas, Architectural visualization of home, etc.
Now we see the 2D home Plan in detail which is offered by our customer.
This home has two floors that is ground floor and first floor means it is a G+1 Home building created in 1500 sq ft area.
This 25X60 sq ft home is made in 2BHK home concept at ground floor as well as on first floor too.
Also see another 1500 sq ft 2 story house plan and design with different attractive exterior color combinations
Let’s take a look inside each floor,
1500 sq ft 2 floor house plan

This is the 1500 sq ft home plan, in which this ground floor is constructed in 1110 sq ft area. In this ground floor plan, 9’10 ½” feet wide space is left for lawn at front side. Front porch is given in 11’6”X9’10 ½” sq ft area.
Beside this porch at left side dog-legged staircase block is provided to access first floor of this two story home.
In this 25X60 sq ft house plan, you can enter inside the house through the porch. There is drawing & dining hall is made in 10’9”X24’ sq ft long area.
Also see: 30×50 double floor house plan and design with different color options
Straight of this area, there is 10’9”X9’ sq ft kitchen provided with backside 12’3”X5’ sq ft wash area. This kitchen is in east-south direction which is best position as per vastushastra.
In this ground floor home plan, two bedrooms are mentioned at front of each other. The Bedroom beside the kitchen is made in 12’X13’ sq ft area with 6’7 ½”X4’6” sq ft attached toilet block.
Backside of it, 5 feet wide open area is made. The bedroom located at front side also in same 12’X13’ sq ft area. Outside this bedroom a common toilet is given in 6’7 ½”X4’6” sq ft space.
Also see: 2000 sq ft g+1 house design with different color options and its 2d plan
In the above 2D house plan picture, with the ground floor plan, first floor plan also mentioned.
On this first floor plan, the 2BHK home concept is used as like ground floor. You can use this floor for rental purpose also. In this 25*50 sq ft home plan, all the rooms on this first floor featured like ground floor pan in same sizes.
You can access this first floor through staircase and foremost of this balcony provided on this floor.
I hope you like this 3D and 2D elevation design and get an idea for your dream house.
Also see another: 1500 sq ft double floor house design with different color options and 2D plan
Our team at DK3D home design is dedicated to never-before-seen advancement and encourages our customers to think with our innovative services.
If you are looking for top 2D &3D building elevation services then DK3D home design would be a great option.
If you also want new house plans or house designs for your dream house, you can contact DK 3D Home design from the WhatsApp numbers given below.