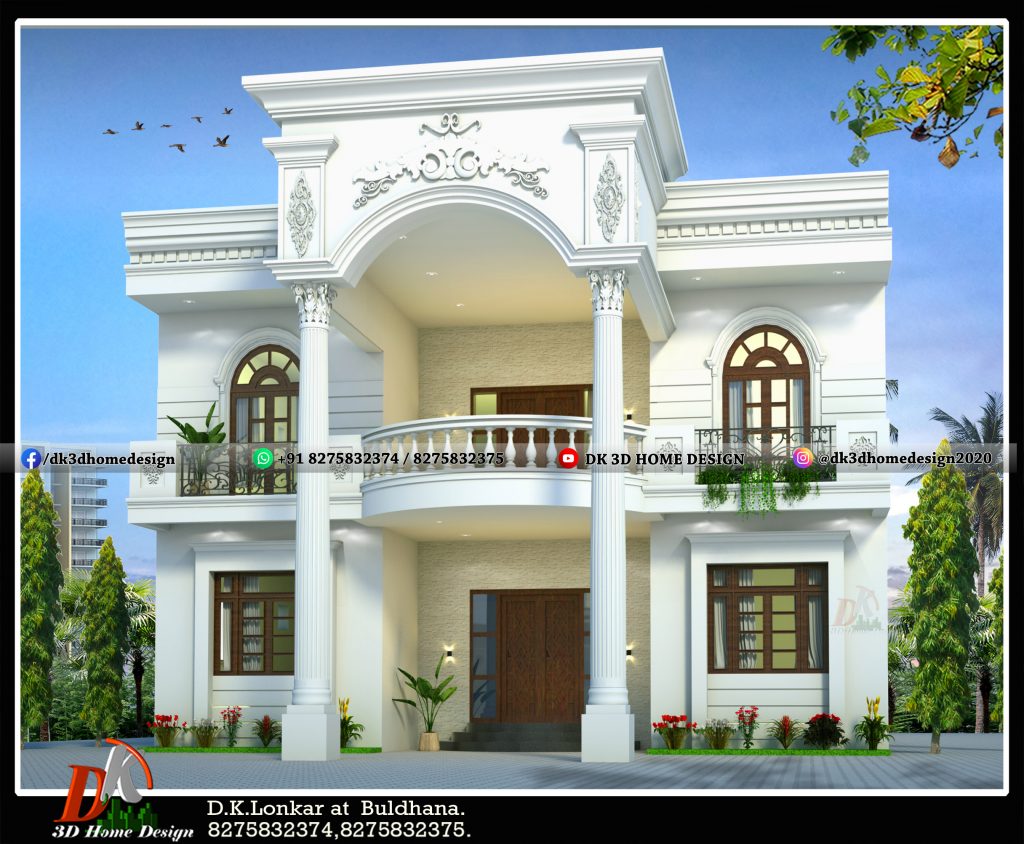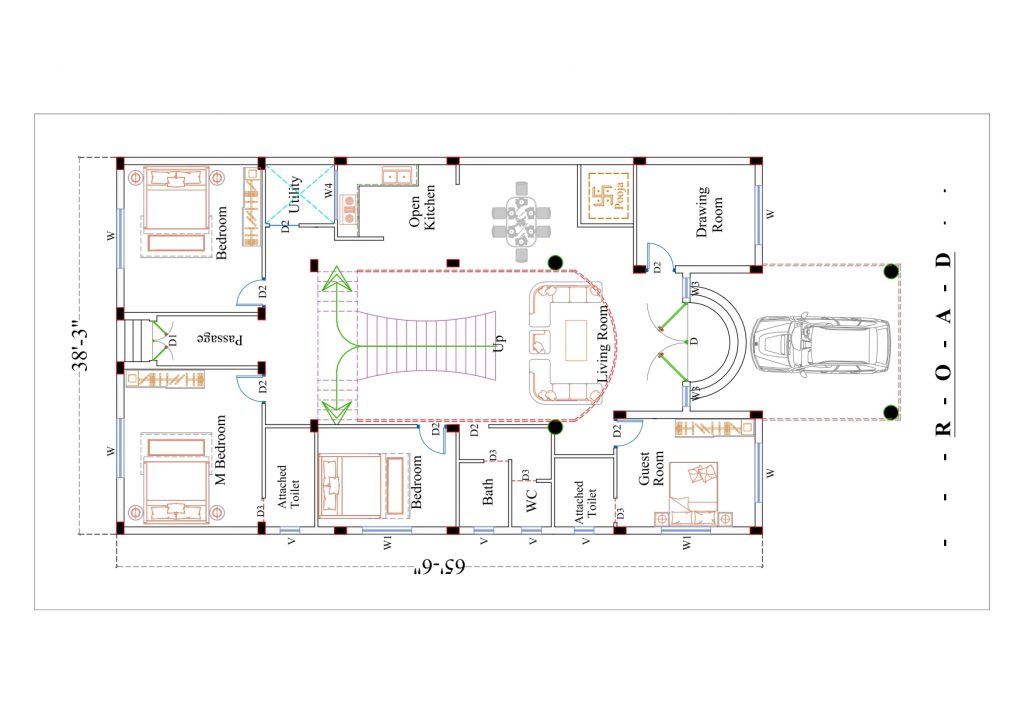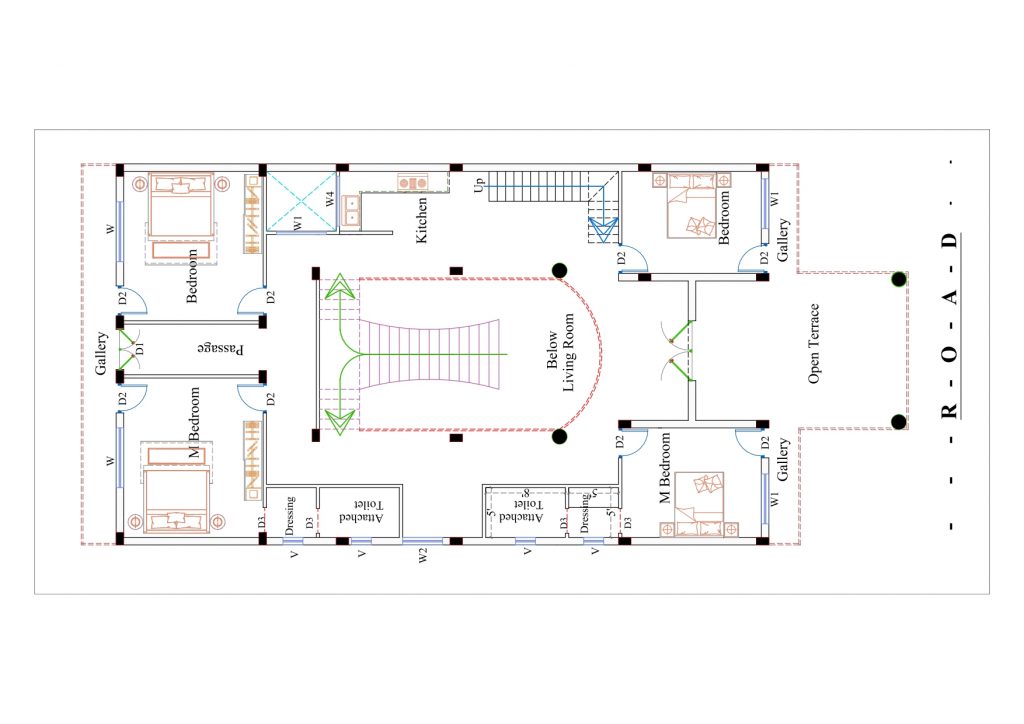Beautiful luxurious villa design with its modern villa 2d house floor plan made in approximate 2500 square feet by our expert home planners and designers team by considering all ventilations and privacy.
It is the perfect Indian 3D villa design for 2 floors with its floor plan. If you are searching for the same in around 2500 square feet, then this one will be the perfect 3d villa for your dream home.
And the good thing about this is there is no need to pay for this floor plan and design. In this post, you will get to see,
- 3D Front Elevation Design For 2 floor Villa.
- 2D villa house plan
Luxury villa design for 2500 square feet:

This is the Classical style luxury villa house design. Classically inspired house plan designs reference the architecture of ancient Greek and Roman style.
Features of this luxury villa design:
- Entry porch with equally spaced columns.
- The front door is centered under the peak of the roof.
- Symmetrical design to the roof.
- Wooden frame door and windows with sided glass.
Let’s know the floor plan first.
Also see these 65+ amazing Indian style house designs
Modern villa house floor plan:
In this plan of villa design total area is large but we have constructed it in a 306 guz area. This plan is made by our customer requirements. We have given detailed information about the villa floor plan:
- Construction area: 2512 sq. feet
- Outer walls: 9 inches
- Inner walls: 4 inches
In this modern floor plan of the amazing villa, Starting from the parking area, the size is 14’x15’10” feet. Next, there is verandah then we are going to enter our living room.
Also see these 25+ village single floor home front designs
Ground Floor Plan With all Dimensions:

Living Area:
At the center of the house, there is a living area. The living area is big; we can access all the rooms by a living area.
On the front side, there are two windows. We can change the size of the window as per our requirement. On the backside of the living area, there is a bifurcated staircase.
Visit for all kinds of single floor house plans
Bifurcated Staircase:
The staircase covers a total area of 15’x16’5” feet. These stairs are called Bifurcated staircase. These stairs are commonly used at the entrance of the hall.
The stair has s wider flight at the bottom, which bifurcates into two narrower flights, one turning to the left and the other to the right, at the landing.
Each step consists of a 10-inch tread and a 7-inch riser. The tread is the flat part you step on and the riser is the vertical part between each tread. On the left side of the living area, there is the guest room.
Visit for all kinds of 2 bedroom house plans and designs
Guest Room:
The size of the guest room is 11’x14’ feet, it has an attached toilet size is 7’X6’ feet. The guest room has two windows. On the right side of the living area, there is a drawing-room.
Visit for all kinds of 4bhk house plans and 4 bedroom home designs 3d
Drawing Room:
The size of the drawing-room is 10’3”x12’ feet. The drawing room has one window. After the drawing-room, there is a pooja room and dining area.
Also see this modern 5 bedroom house plan indian style in 2500 sq ft
Pooja Room:
Pooja room size is 6’x5’4”feet.
Dining area:
The dining area is 12’x11’ feet. Next on the right side of the staircase, there is an open kitchen.
Open Kitchen:
The size of the open kitchen is 7’4”x12’ feet. The kitchen has one window. After the open kitchen, there is a utility area size 6’x7’ feet. On the left side of the living area, there is a w.c and bath area.
W.C. and Bath Area:
W.C size is 4’6”x4’ feet and the bathroom size is 6’6” X5’ feet. After the w.c and bath area, left side of the staircase there is the bedroom.
Bedroom:
The size of the bedroom is 10’X14’ feet. The bedroom has one window. On the left side only there is the master bedroom.
Master Bedroom:
The size of the Master Bedroom is 16’X14’ feet. The master bedroom has one window. There is an attached toilet bathroom to the master bedroom which is of size 10’x5’ feet.
On the backside of the staircase, there is a passage of 5’1” X14’ feet. On the right side of the passage, there is the bedroom.
Bedroom:
The size of the bedroom is 15’X14’ feet. The bedroom has one window.
First-floor plan of this luxury villa:
In this luxury villa house plan, This is the first-floor plan.

By staircase when we come on the first floor on the left side [backside] there is the master bedroom.
You may also like to read: Best House Front Elevation
Master Bedroom:
The size of the Master Bedroom is 16’X14’ feet. It has one window. The master bedroom has a dressing area of size 5’x5’ feet and then an attached toilet bathroom of size 5’x8’ feet.
The master bedroom has another door in the backside towards the gallery. Behind the master bedroom, there is passage 5’1” X14’ feet and it has a door in the backside of the passage. On the right side of the passage, there is the bedroom.
Visit for all kinds of Indian style 3 bedroom house plans and designs
Bedroom:
The size of the bedroom is 15’X14’ feet. The bedroom has one window. The bedroom has another door towards the gallery. On the right side of the staircase, there is an open kitchen.
Open Kitchen:
The size of the open kitchen is 6’x11’feet. The kitchen has one window. The front side of the open kitchen there is the staircase.
L- Shaped Staircase:
The staircase is called an L-shaped staircase or Quarter turn stairs. The total area covered by the staircase is 7’2”x13’ feet.
The stair is a variation of the straight stair with a bend in some portion of the stair. Each step consists of a 10-inch tread and a 7-inch riser.
The tread is the flat part you step on and the riser is the vertical part between each tread. After the stairs, there is the bedroom.
Visit for all kinds of rental house plans and designs
Bedroom:
The size of the bedroom is 10’3” X14’ feet. The bedroom has one window. The bedroom has another door towards the gallery.
On the front side of the staircase, there is the main door of 6’x7’ feet. Outside the main door, there is an open terrace.
Open Terrace:
The size of the open terrace is 14’x21’4” feet.
Master Bedroom:
The size of the Master Bedroom is 11’X14’ feet. It has one window. The master bedroom has a dressing area of size 5’x5’ feet and then an attached toilet bathroom of size 5’x8’ feet.
The master bedroom has another door on the front side towards the gallery.
I hope you understand the information we shared about the best villa design and its 2D floor plan. And thank you for seeing our post.
Must share this if any of your friend or relative needs to know about this. Also visit our Youtube channel by clicking this link, DK3DHOMEDESIGN.