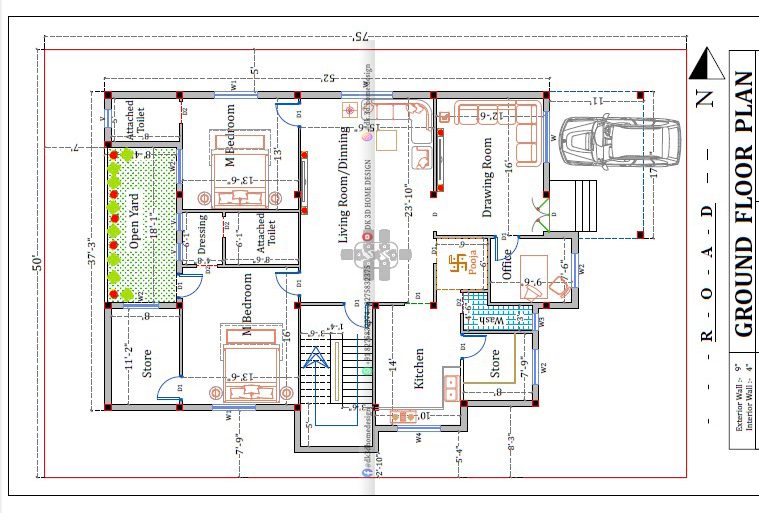Here is the 50X75 square feet plot area in which this double floor house has been built. The construction area of this 2D house plan is near about 40X50 sq ft means it is a 2000 Sq Ft house plan.
This is an east facing house plan in which all the rooms are perfectly featured with all the tentative amenities.
Let’s see all details of this 2000 sq ft double floor house plan and its front elevation design with different exterior color combinations.
Check out the single floor house designs by DK 3D Home Design
2000 square feet double floor house plan and elevtion design with different exterior color combinations:
Ground floor plan:
In this 2000 square feet house plan, the parking area is given at front which is in 17’1”X11’ sq ft area. This house has verandah for entrance at foremost.
In this 40*50 sq ft home plan, you enter first in drawing room, it is in 16’X12’6” sq ft size.
Beside there is small office made in 6’X9’6” sq ft area. Straight of the drawing room a living cum dining hall is created in 23’10”X15’6” sq ft space.
Pooja room is made in 6’X6’ sq ft area which is open from living and kitchen side also.
In this ground floor house plan, kitchen is given in 14’X10’ sq ft space. This kitchen has adjacent 7’9”X8’ sq ft store room and 4’6”X8’ sq ft wash area.
In this 2D house plan, staircase block is made at left side of living hall which is a dog-legged type. Through this staircase you can easily access next floor of this two story house.
Next at rear side there are 2 master bedrooms has given. Left side master bedroom is given in 16’X13’6” sq ft area. This bedroom has adjacent 6’1”X4’8” sq ft dressing and 6’1”X8’8” sq ft attached toilet/bath space.
Inside from this master bedroom a store room is created in 11’2”X8’ sq ft area and it has also 18’1”X8’4” sq ft open yard at backside. Other side master bedroom is made in 13’X13’6” sq ft area with 5’X8’ sq ft attached toilet at rear side.
On this ground floor, two bedrooms are given so it is also a 2BHK home plan.
Also see: 1200 sq ft double floor house design with different color combinations and its floor plan
Let’s come on the next floor of this double story house plan.
First floor plan:
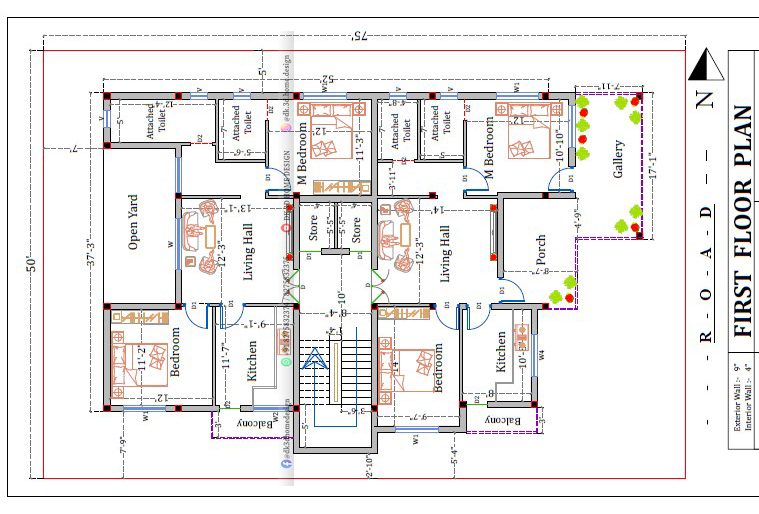
This is the first floor of this 2000 Sq ft house plan which is situated above the ground floor. You can enter on this floor through stairway block.
In front of this stairway two parallel store rooms has given. Each store room is made in 5’5”X4’ sq ft size.
In this double floor bungalow, two houses are created according to 2BHK house concept at the left and right of the staircase block on this first floor.
The left side 2BHK home plan has 12’3”X13’1” sq ft living hall. Beside his there is a kitchen which is given in 11’7”X9’1” sq ft space which has adjacent 3 feet wide balcony. A bedroom is made in 11’2”X12’ sq ft area parallel to this kitchen.
Also read another 30×40 east facing vastu plan
In this 2BHK home, at right side of living hall 11’3”X12’ sq ft master bedroom is made with 7’X5’6” sq ft attached toilet. This 2BHK house has another one common toilet which is given in 5’X12’4” sq ft area. An open yard is also made in this 2BHK which is open to the living hall.
Let’s come towards the next 2BHK home plan which at right side of the staircase. In this small house, living hall is provided in 12’3”X14’ sq ft space. Right side of this living room, bedroom is made in 14’X9’7” sq ft space. Kitchen is given in 10’X8’ sq ft area with 3 feet wide balcony.
In this house floor plan, front of living hall 8’7” feet wide porch is given. Master bedroom is made left of living hall which is in 10’10”X12’ sq ft size and also it has attached 7’X5’ sq ft toilet block. This 2BHK small house also has another attached toilet in 7’X4’8” sq ft area.
You can use this first floor for rental purposes and/or for two brothers also.
Also see: 35×45 duplex house design and plan
2000 sq ft double floor house elevation design with different exterior color combinations:
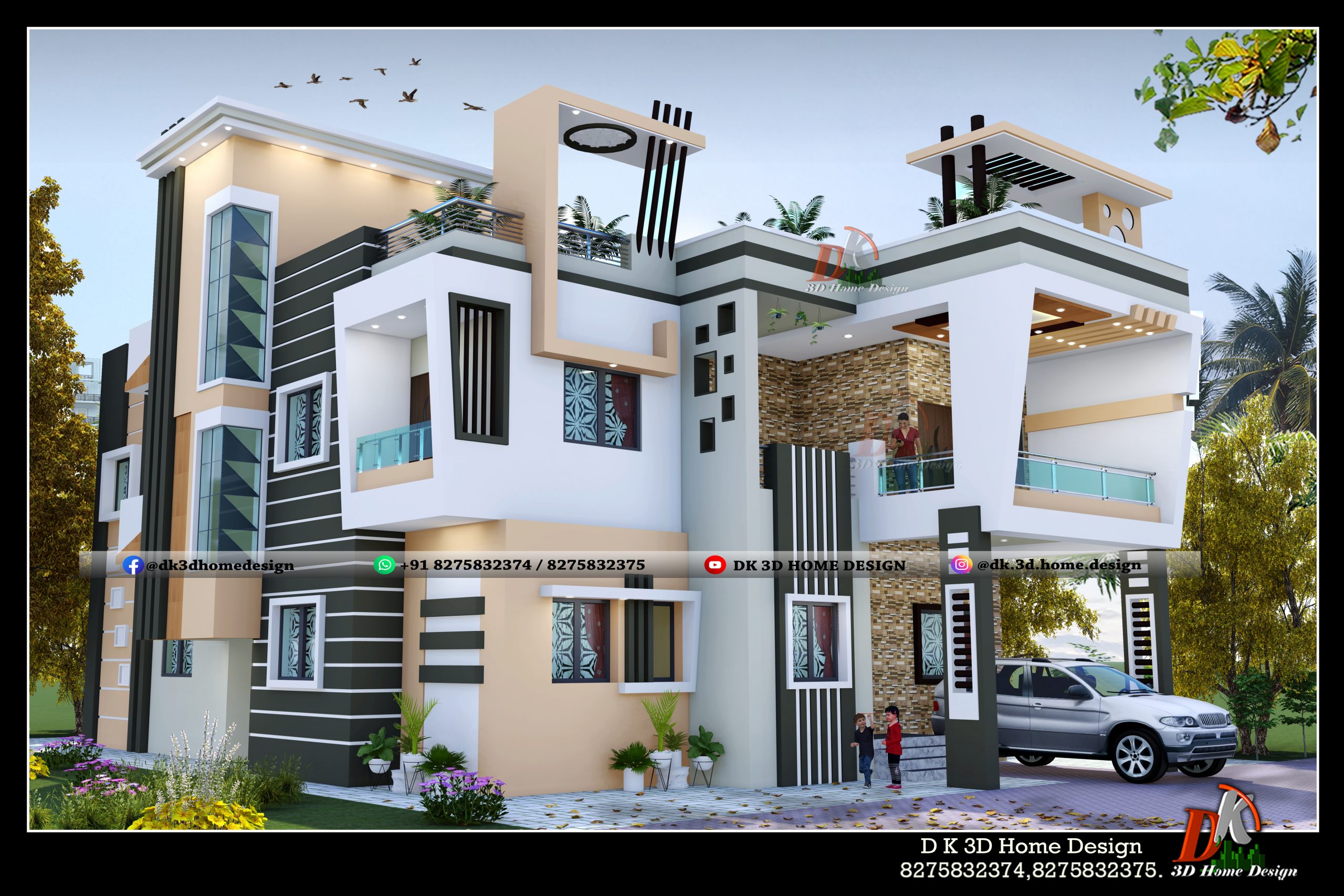
The exterior view of the house is made right impression in the world with perfect colour combination. D K 3D Home Design created lots of 3D elevation designs of various houses in most of the unique colour patterns.
Out of it this is also the best 3D double floor house design posted below in some beautiful glimpse.
In this 3D home elevation design, you can see the modern house design concept which looks so attractive in this bright oyster with grey colour combination.
The design created at roof top looks unique and different to this 2000 sq ft house design. In this house design, tile texture at porch wall brings beautiful appearance. Glass railing at first floor gallery looks stylish in this elevation design.
Also see: 3bhk house plan and design with different exterior color combinations
40×50 2 story house exterior color combination 1:
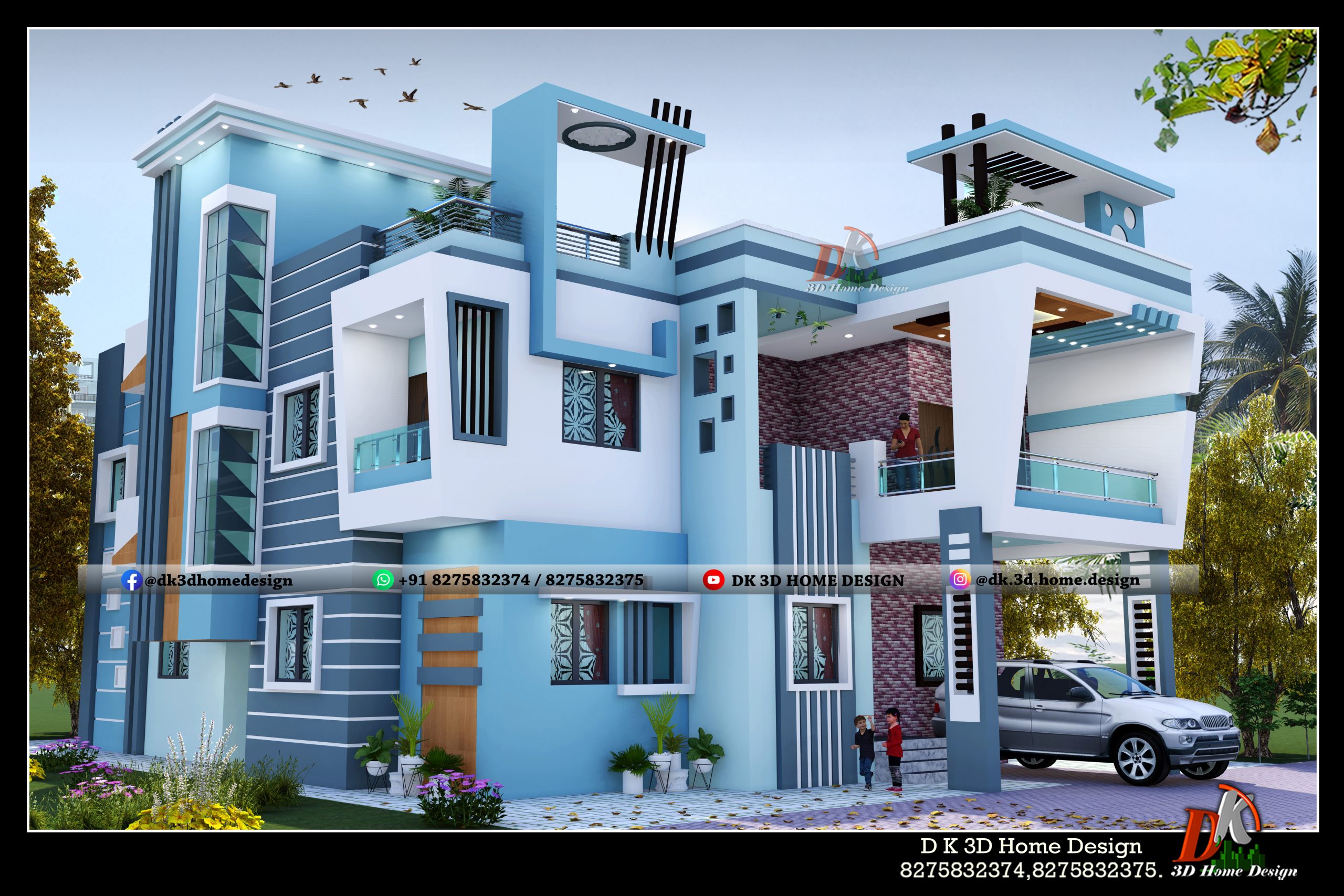
Using this light blue colour combination to a home appeared fresh and unique. Many people like this light blue shades, so if you have an elegant bungalow elevation design like this or a front gallery house, you may be advised to use this paint to get the best appearance for your home.
In this 3D elevation, Indian style parapet wall design is made at roof edge which also gives glorious look to this bungalow.
Visit for all kinds of single floor house plans
double floor house exterior color combination 2:
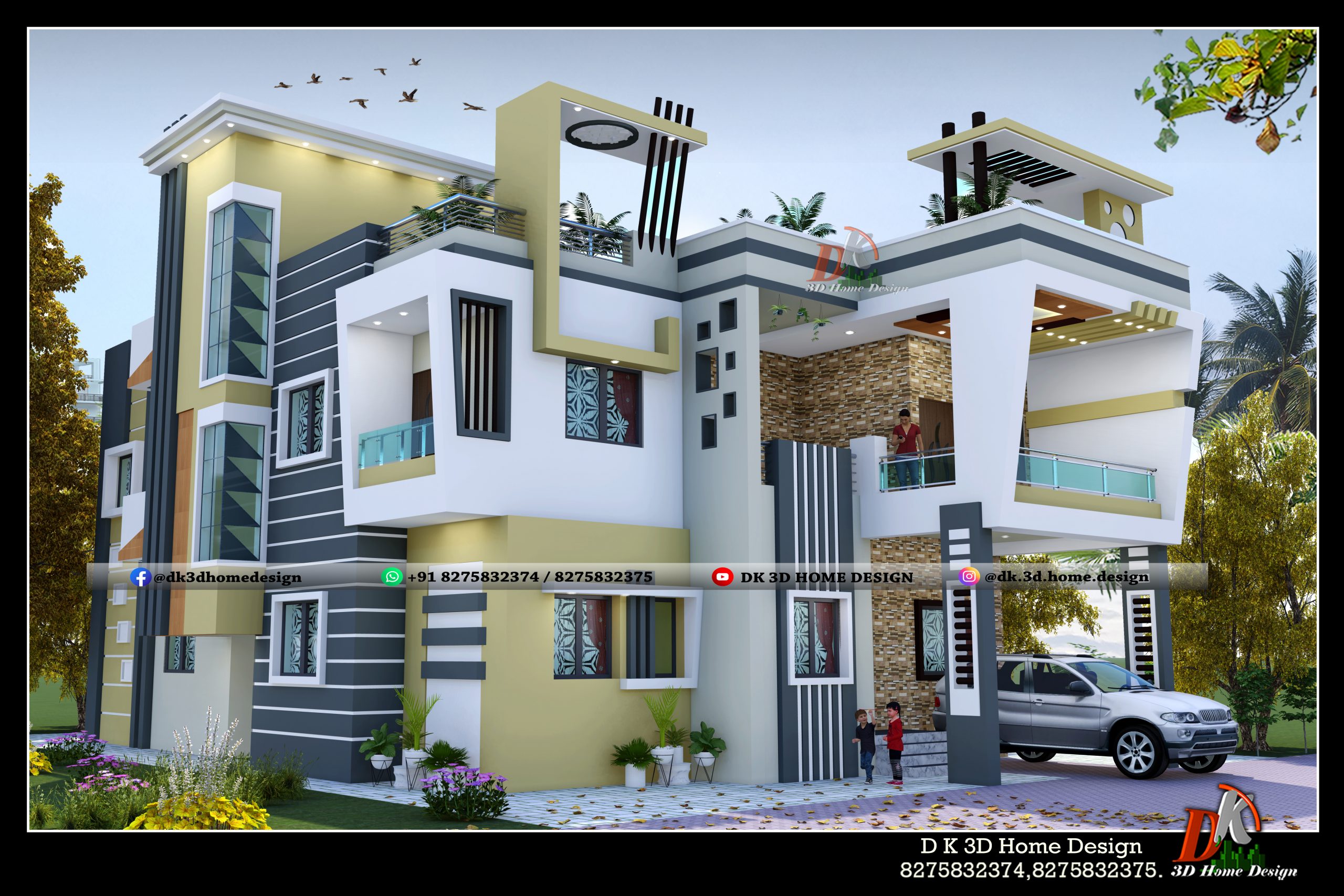
The light colour pattern may be accepted in exteriors because warm outside colours stimulate our desire.
This yellow colour brings a modernistic appearance to this 40/50 sq ft house design. It can be a good selection for places where you’re trying to make your house impressive.
Visit for all kinds of 2 story house designs and plans
2 floor house exterior color combination 3:
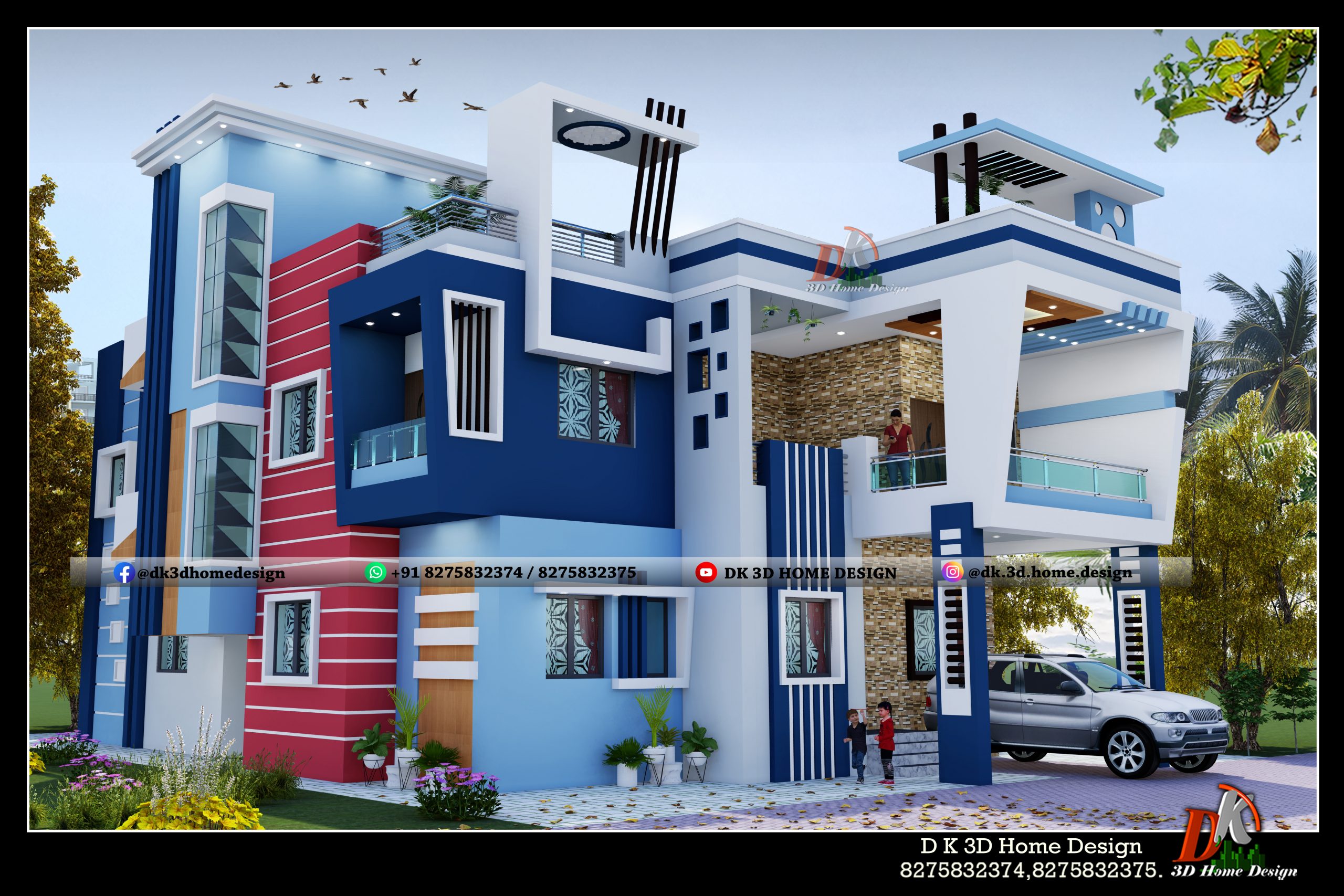
Peoples who live in a colourful home feels very different than in a monochromatic home.
The use of different colour pattern to the home exterior design can help you to show your elegant home appearance.
This blue colour shade on this house design looks very impressive and unique. All the design components look commanding in this colourful home elevation.
Also read: 1600 sq ft single floor 3 bedroom house plan
If you also want new house plans or house designs for your dream house, you can contact DK 3D Home design from the WhatsApp numbers given below.
