2200 sq ft house plan and its front elevation designs with beautiful color options explained in detail. The actual plot size of this house plan and design is 45’7″x50 feet which means the total area is 2250 sq ft. But here we will consider this as a 2200 sq ft because it is a common plot size.
This 45×50 floor plan is made by one of our customer’s architects according to their requirements, We only had to make its 3D elevation with the color combinations.
In this post, we are going to share the 45 by 50 house plan, its 3D elevation design, and color combinations. If you have a plot area like 2200-2300 sq ft, then this can be the best house plan and design for your dream house.
Also read: 2000 Square Feet Bungalow Style Modern House Plan
2200 sq ft house plan and front elevation design with amazing color options:
45×50 house plan with 3 bedrooms:
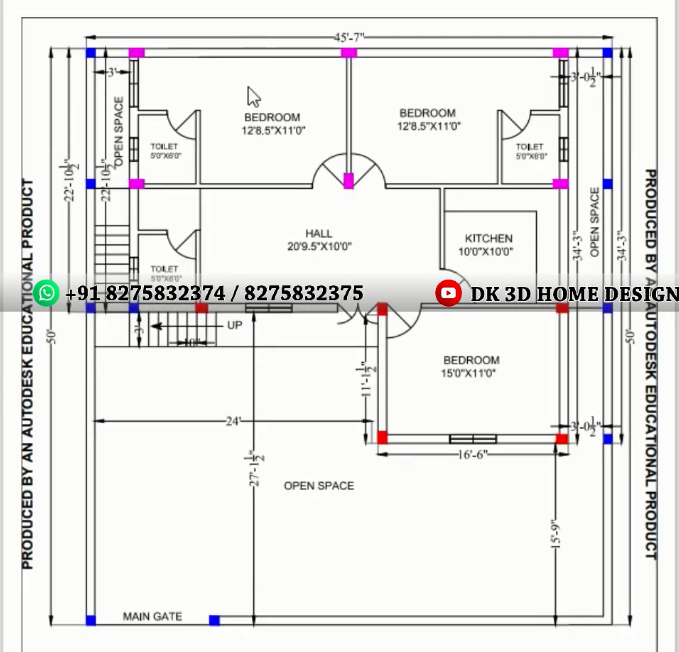
This 2200 sq ft house plan is made by customer’s architects according to their requirements. This 3bhk house plan is shown the same as the customer gave us. Let’s take a brief overview of this house plan.
Starting from the main gate, there is a parking area of 24×27 feet and on the left side of the parking, there is an open space of 15’9″ feet wide. Then, there is the main door to enter the living room of the house.
Also read: 40×50 4bhk house plan
Living room:
In this 2200 sq ft house plan, the size of the living room is 20’9.5″x10 feet and it has one window. On the left side of the hall, there is a common toilet of size 5×6 feet , and on the backside of the toilet, there is an open space of 3 feet wide for ventilation.
On the right side of the living room, there is the kitchen.
Also read: 40×50 house plan for two brothers
Kitchen:
In this 45*50 house plan, the size of the kitchen is 10×10 feet and on the right side of the kitchen 3.5′ space has left for ventilation.
After that, there is the bedroom.
Also read:1200 square feet east facing vastu plan
Bedroom 1:
In this 45×50 3bhk house plan, the size of the bedroom is 15×11 feet and it has one window.
On the backside, there are 2 master bedrooms.
Also read: 1800 square feet 3bhk house plan
Master bedroom 1 & 2:
In this 45×50 3bhk house plan, the size of master bedroom 1 is 12’8.5″x11′ feet and it has one window. Master bedroom 1 has an attached toilet of 5×6 feet. The same sizes are repeated for another master bedroom.
So it was about the 2200 sq ft single floor house plan. Now let’s see the house front elevation design with different color options.
Also, see another 1800 sq ft 2 story house plan and design
45×50 3 bedroom house front elevation design with best color options:
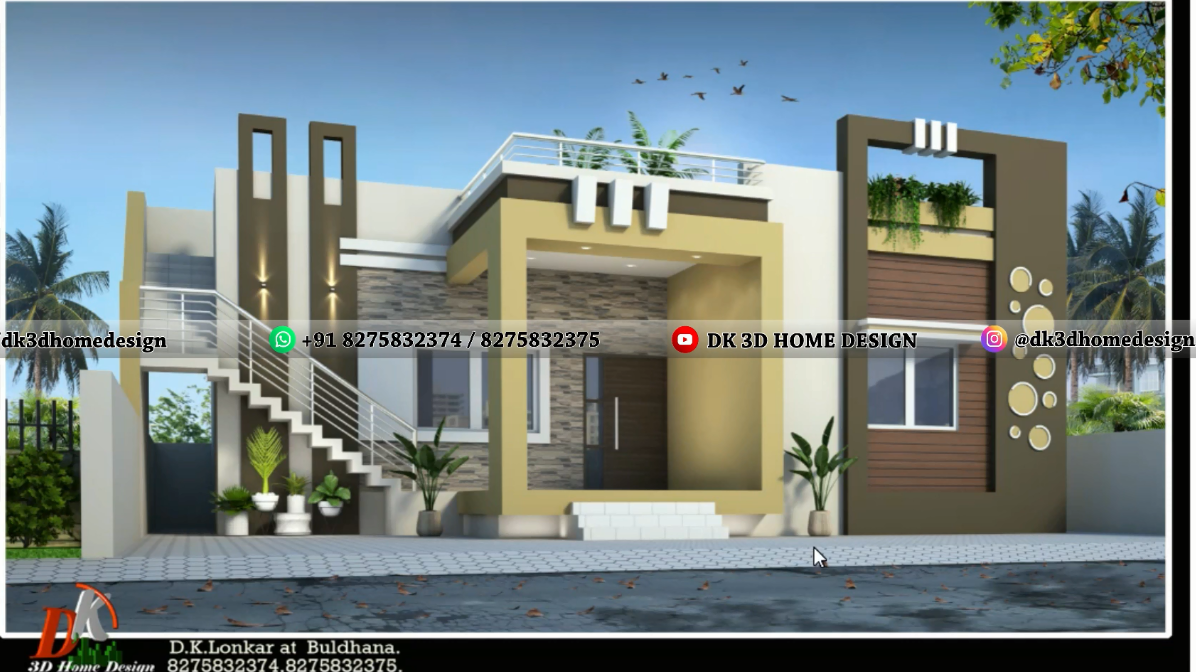
This is the best 3D exterior elevation of this 2200 square feet house plan which is made by our expert 3D home designers team. This is the best modern 3bhk house design with an attractive parapet wall design and box pattern window design.
The tiles used on the front wall make it more amazing. We also made another exterior color option for this house design. It is the best single floor house design in a 2250 sq ft plot area.
We have also made other color options for this ground floor house design which are as follows.
Also see: 30×40 house plan, design, and different color options
Color option 1:
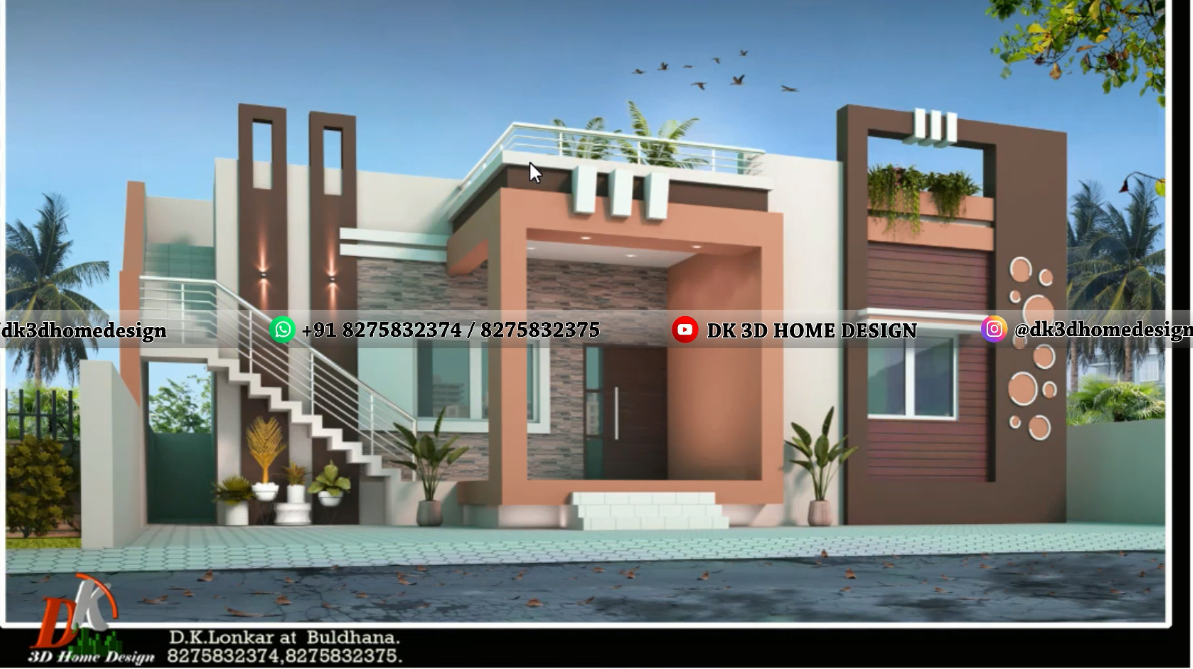
This is one of the best and unique color options for this ground floor house design. It gives a different level of uniqueness and beauty to the house. Due to this color option, the house looks more attractive and will never fail to attract every single person looking around.
Also see: 1000 sq ft house design, plan, and animation walkthrough
Color option 2:
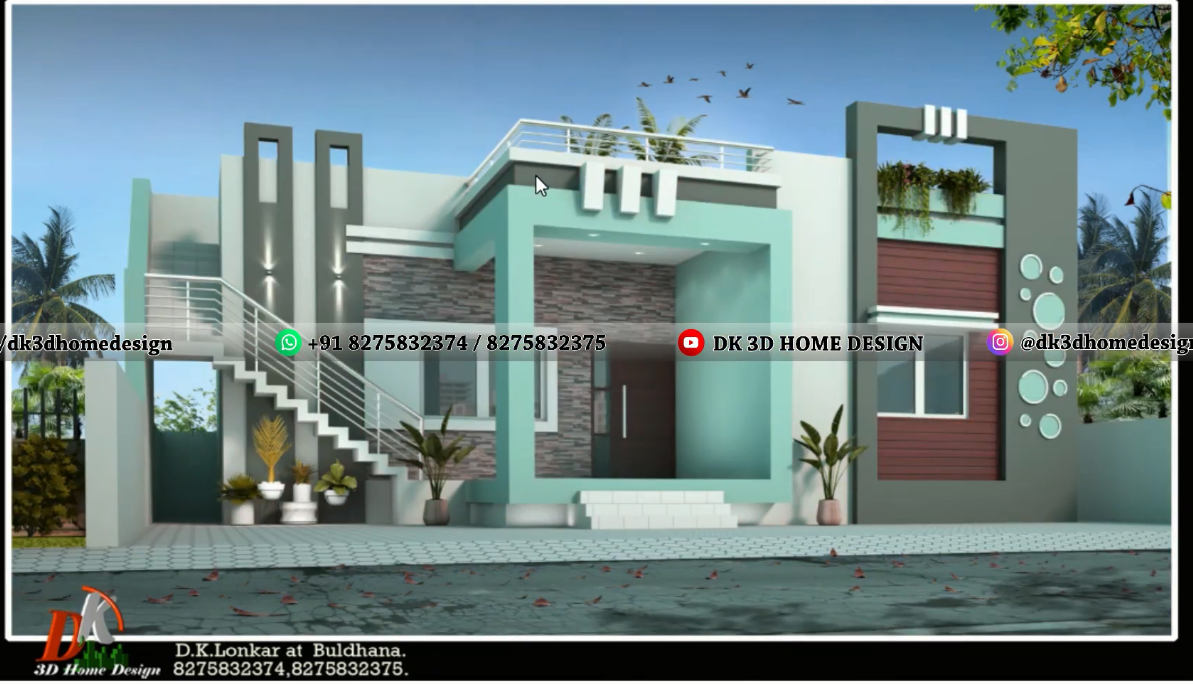
This is the best unique light green color combination for this 2200 sq ft house design. The house looks more unique with this color option. If you like unique colors, then this type of color combination can be the best for your dream house.
Color option 3:
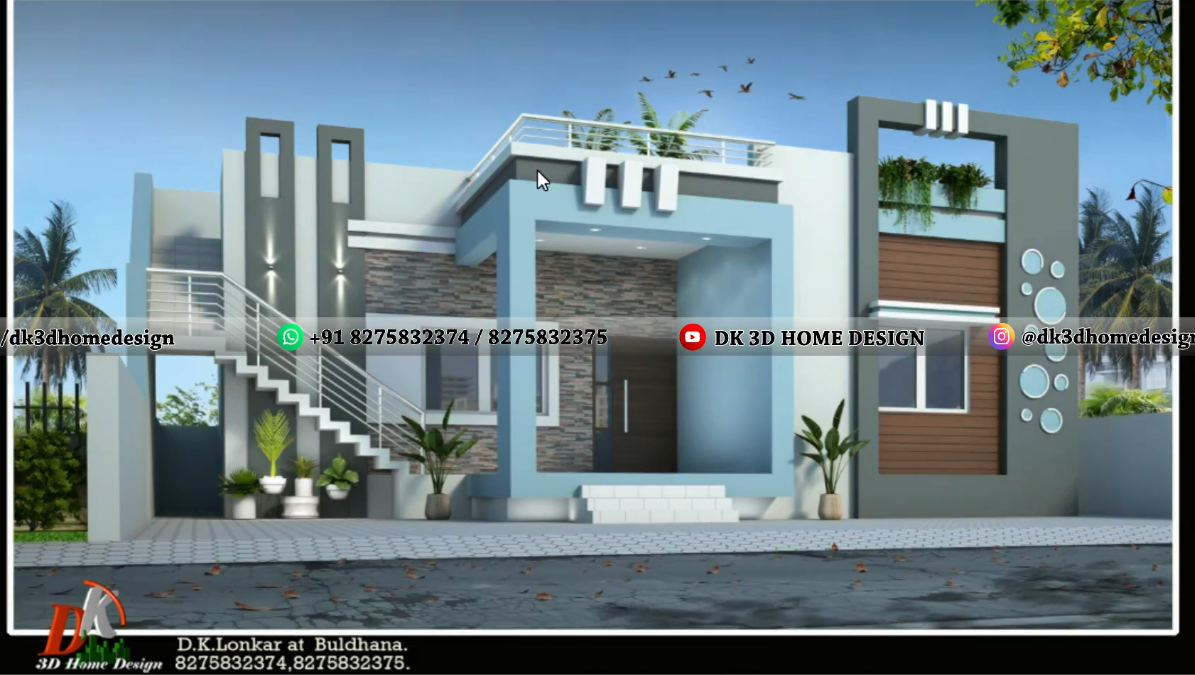
It is also one of the most beautiful sky blue color combinations given to this 45×50 house design. All the color combinations look more attractive to this ground floor building and now which color will you give to your house is totally up to you. Which color did u like most? Please let us know in the comment below.
Also see: 35×45 duplex house design and plan
If you want a new house plan or house designs for your dream house, then you can contact DK 3D Home design from the WhatsApp numbers given below.
I hope you understand the information we shared about the 45×50 3bhk house plan And liked its 2200-2300 square feet 3D exterior elevation design and different color options.
Must share this if any of your friends or relatives need to know. Also visit our Youtube channel by clicking this link, DK3DHOMEDESIGN.