This is the small house ground floor plan with its front elevation design and different exterior color combinations presented here by DK 3D home design.
The construction area of this small house plan is 2200 sq ft means about 40×55 ft. This ground floor plan is made on the basis of the 3BHK home concept.
In which parking area, staircase block, and garden area are also included. Know us more on DK 3D Home Design’s services blog.
Let’s have a look at the 40×55 single-floor house plan and its front elevation design and different color options.
Also, see another 2200 square feet ground floor house plan and design with different exterior color combinations
2200 sq ft single floor house plan and front elevation design with different exterior color combinations:
Let’s discussed this 2200 sq ft ground floor house plan in detail.
40×55 3bhk house plan with car parking:
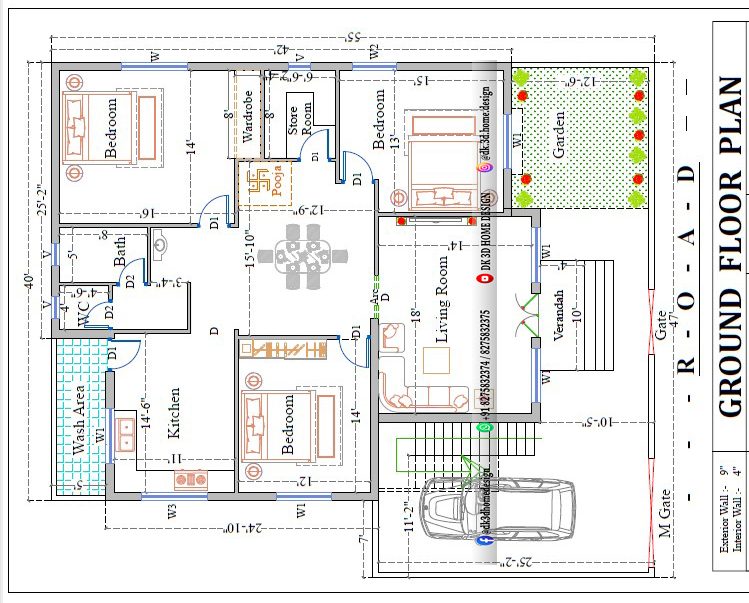
This small 3BHK house has two gates in which one is for the parking area and the other is for house entry. The car parking is made in 11’2”X25’2” sq ft space in which staircase is given to go towards the terrace. At right side 12’6” feet wide space is left for garden purpose.
In this 40*55 sq ft home plan, 10’X4’ sq ft verandah is provided for house entrance. Through this verandah you enter inside the living hall which is made in 18’X14’ sq ft area. Beside this living hall, 13’X15’ sq ft bedroom is provided in this 3BHK home.
An arch is provided to enter into the dining room within from living hall. The size of dining area is given in 15’10”X12’9” sq ft.
In this 2400 sq ft home plan, again 14’X12’ sq ft bedroom is given at left side of the dining and at the right of dining there is storeroom provided in 8’X6’6” sq ft area. In this simple 2D house plan, the kitchen is provided parallel to this bedroom which is made in 14’6”X11’ sq ft space having a backside 5 feet wide wash area.
Also read: 2000 Square Feet Bungalow Style Modern House Plan
Besides this, there is a common sanitary block is made in which a water closet is given in 4’X4’6” Sq ft area and a bathroom block is given in 5’X8’ sq ft area. It has outside basin space also. Again in this ground floor house plan, next bedroom is given in 14’X16’ sq ft area in which the wardrobe area also mentioned.
Like this ground floor home plan, D K 3D Home design provides the unique and latest Indian house designs, 2D house floor plans, and 3D elevation designs for your dream home designed by their expert architects.
Also read: 40×50 4bhk house plan
Next, let’s see the 3D elevation design of this small 40X55 sq ft bungalow.
2200 sq ft ground floor house front elevation design with different color combinations:
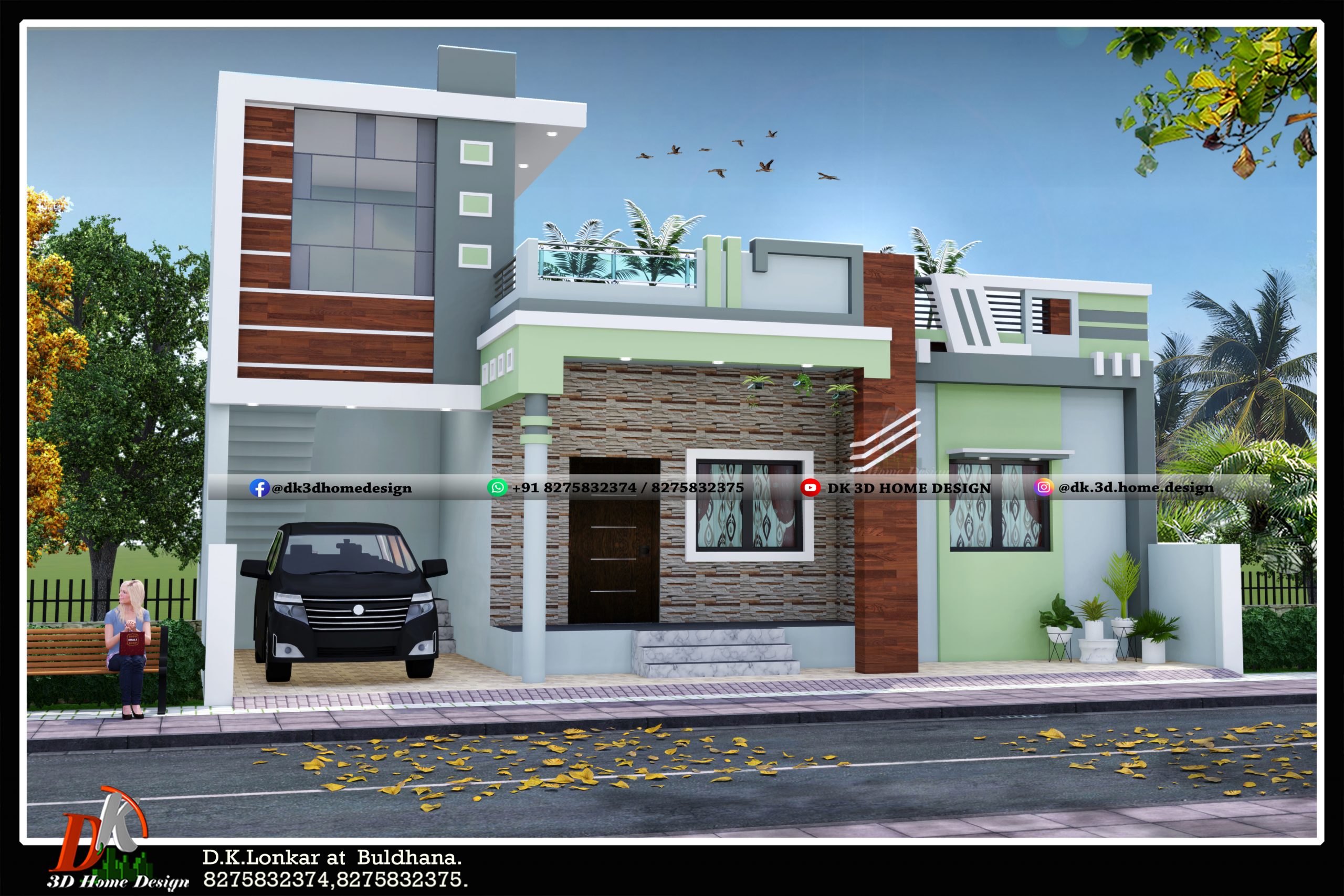
This small home design is made in various colour combinations with the best elevation design.
The 3D elevation of this single floor house design is very unique which made by our expert designers. The light green and grey colour with white border brings the glorious look to this house. It is the best and unique color integration for this ground floor house design which makes this exterior portion more attractive.
This house glimpse gives you various new ideas for your small dream home. The wooden material design also makes this house bright and elegant. Know the benefits of having small house
Also read: 40×50 house plan for two brothers
Ground floor house exterior color combinations 1:
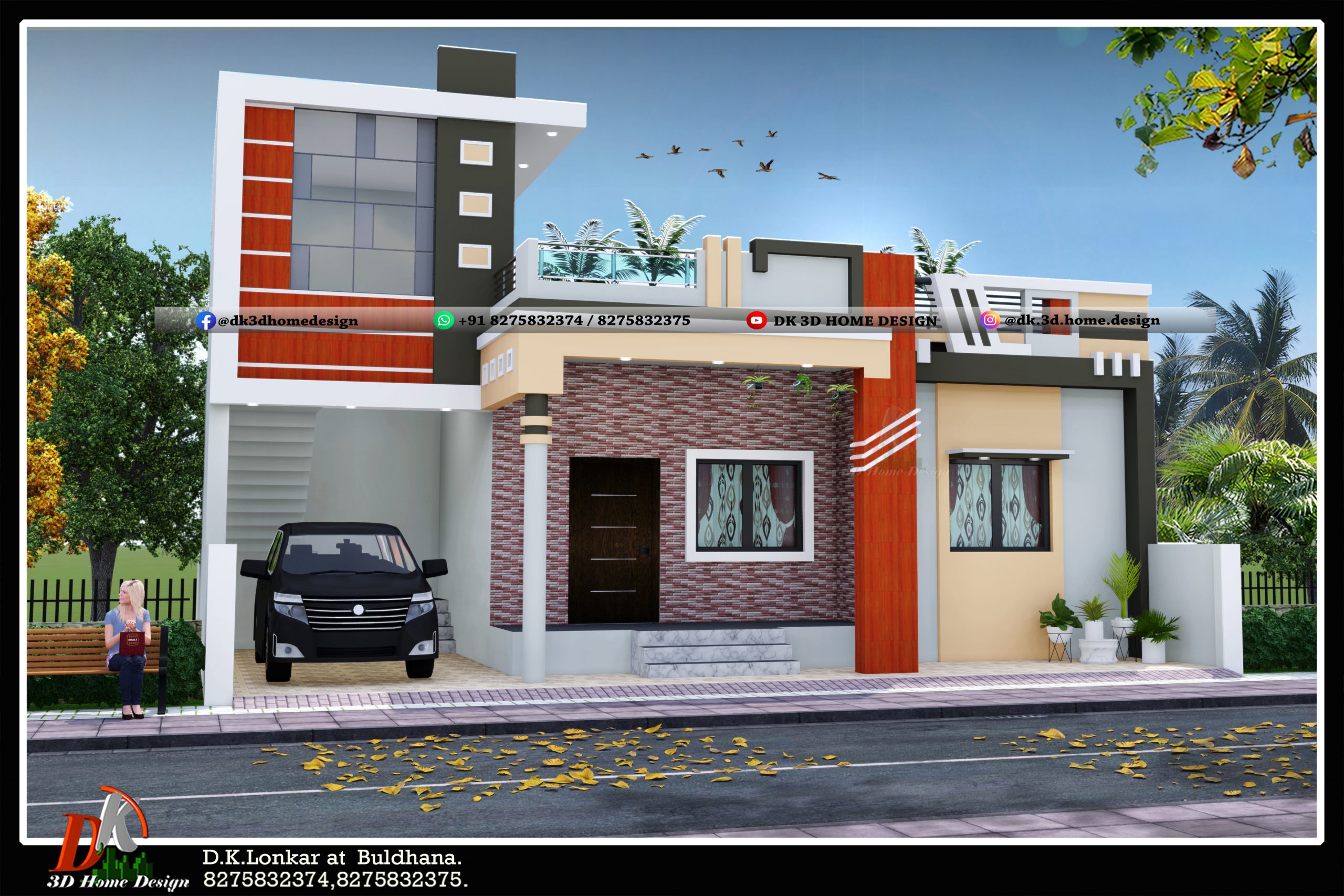
This is the next front elevation view of the above single-story house design. It looks so modern and beautiful to this 2400 sq ft home. The porch design looks simple but elegant to this house. The colour pattern applies to this house elevation brings a fresh and bright appearance to this home design.
Also read:1200 square feet east facing vastu plan
2200 square feet 3bhk exterior house color combination 2:
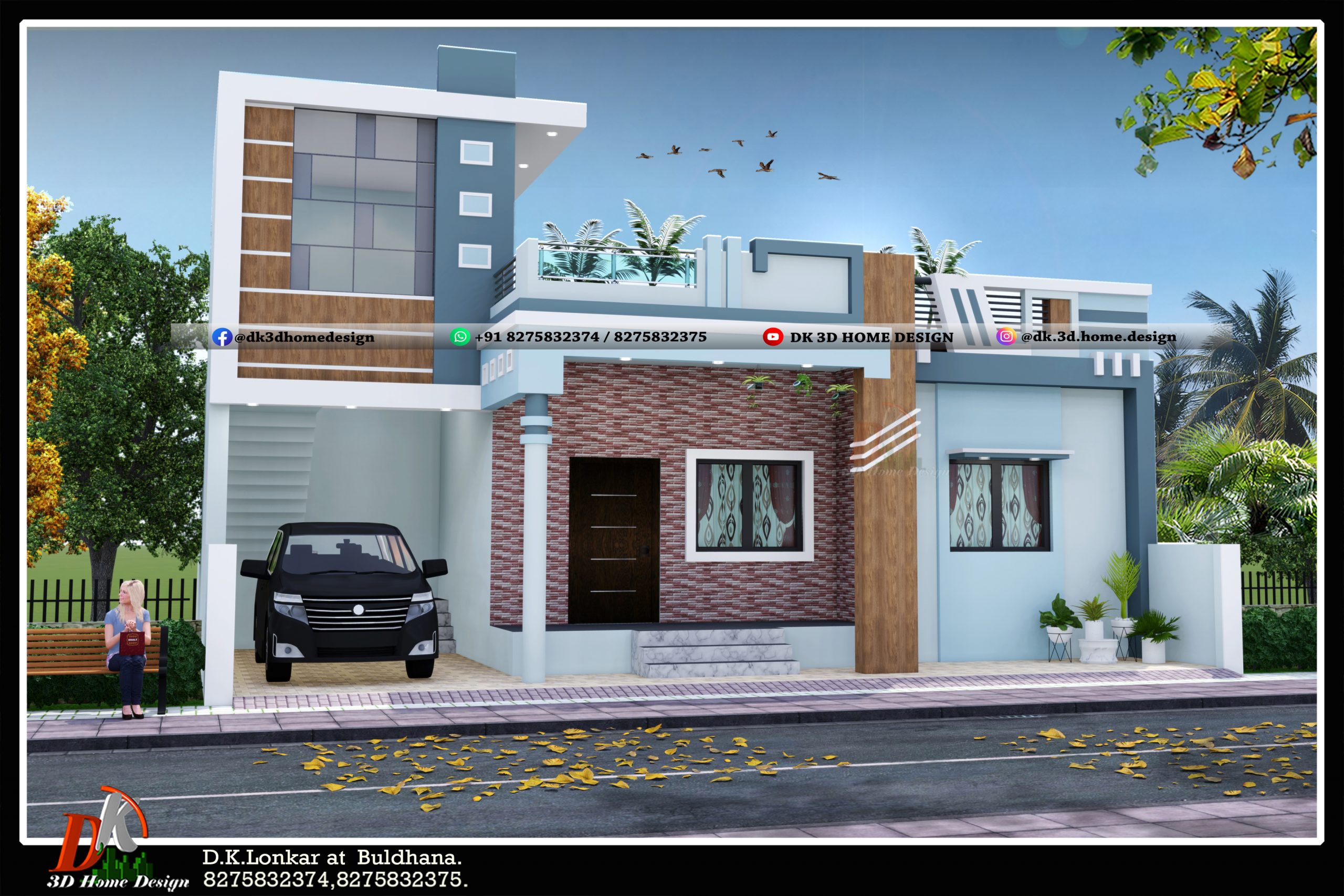
This is another colour pattern image of this small 3BHK home design. In this 3D elevation design, this bluish colour shade looks so glorious to this ground floor house. The parapet wall is designed as per the Indian style concept which gives modern look to this simple house design.
Visit for all kinds of ground floor house plans
Ground floor house exterior color combination 3:
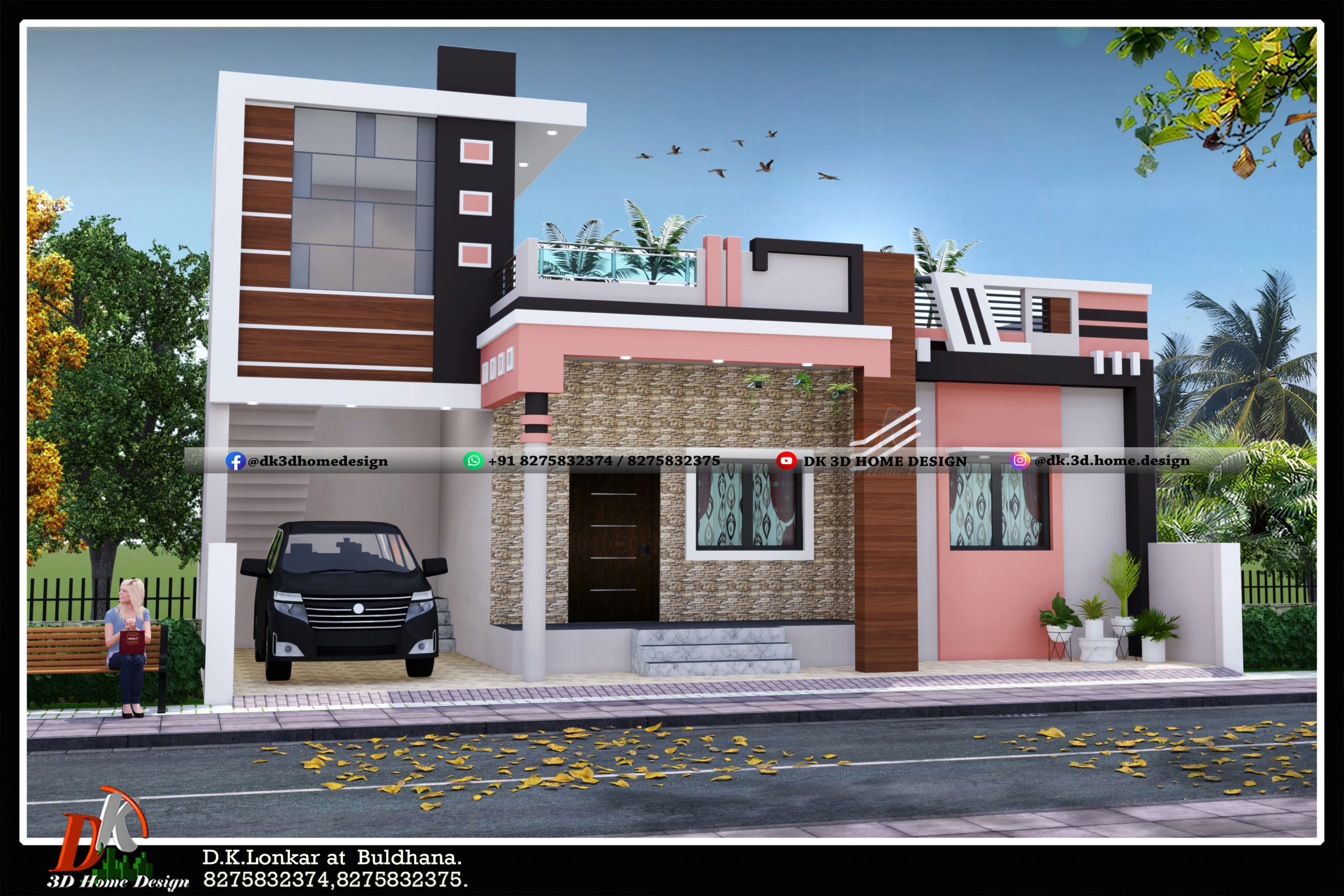
We modify the color combination of this house elevation to bring a unique appearance. It shows a different color combination and stylish wall cladding. In this 3d design, exterior colour combination indicated properly for the modern appearance of this beautiful home.
The choice of unique home design will make your home a perfect & happy place for living.
Visit for all kinds of ground floor house designs
If you want a new house plan or house designs for your dream house, then you can contact DK 3D Home design from the WhatsApp numbers given below.