27*50 house plan [ghar ka naksha] with its 3D front elevation design is a new 2 BHK house built on a plot of 1350 square feet. This 2 bedroom house is actually built on an area of 27’0 ” feet by 50’0’’ feet east facing plot.
This single floor house is offered by our client in which the 2 BHK house concept is provided. Along with this, we are also showing you the 3D elevation and 3D interior cut section of this 27*50 home plan.
let’s look at the details of this 1350 sq ft house plan with all the dimensions.
27*50 House Design 3d with floor plan with car parking:
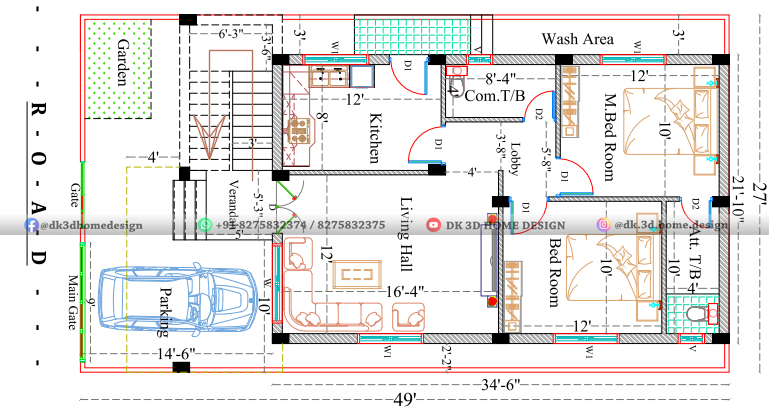
There is a road on one side of this 2BHK house. And this house is 9 feet width of the main gate are given. Once inside, you get a parking space.
Its size is 10’X 14’6″ sq ft In which we can park a car. Then you get 5 feet 3 inches wide otta. You enter the living room through the main door which is 12’0’x 16’4” sq ft.
Next to the living room is a staircase leading to the terrace floor. The stairs are 3’0 ‘wide.
The plan includes an 8’0 “x12’0” square foot kitchen on the ground floor. In these 2 BHK plans, you are not provided with a separate bathroom and toilet.
It measures 8’4 “x 4’0” square feet. Next to the kitchen, you are given a separate wash area with size 2’8 “x 8’9” sq ft.
After a short walk, you enter 2 bedrooms. The size of one-bedroom is 10’0 ” x 12’0” square feet and the size of the other bedroom is 10’0” x 12’0” square feet.
This is the master bedroom. And he has been given an attached toilet. Size 10’0 “x 4’0” sq ft.
Now, let’s understand the schedules of the opening of this plan:
| Details | Sign | Size (In Sq.mtr) | Remark |
| I.T.W. DOOR | D | 1.22 X 2.10 | Main Door |
| I.T.W. DOOR | D1 | 0.090X2.10 | All Door |
| Solid flush Door | D2 | 0.750X2.10 | Toilet And Bathroom |
| Aluminum Window | W | 1.52 X 1.22 | windows |
| Concrete Ventilator | V | 0.60X0.60 | Ventilator |
Now let’s have a look at its 3d Interior cut section
27*50 house plan 3D interior cut section:
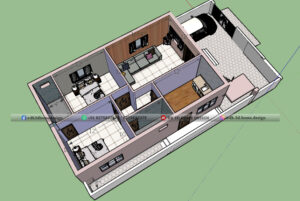
Now let’s have a look at its 3D exterior elevation design.
27×50 house design with the outside colour of Indian simple house:
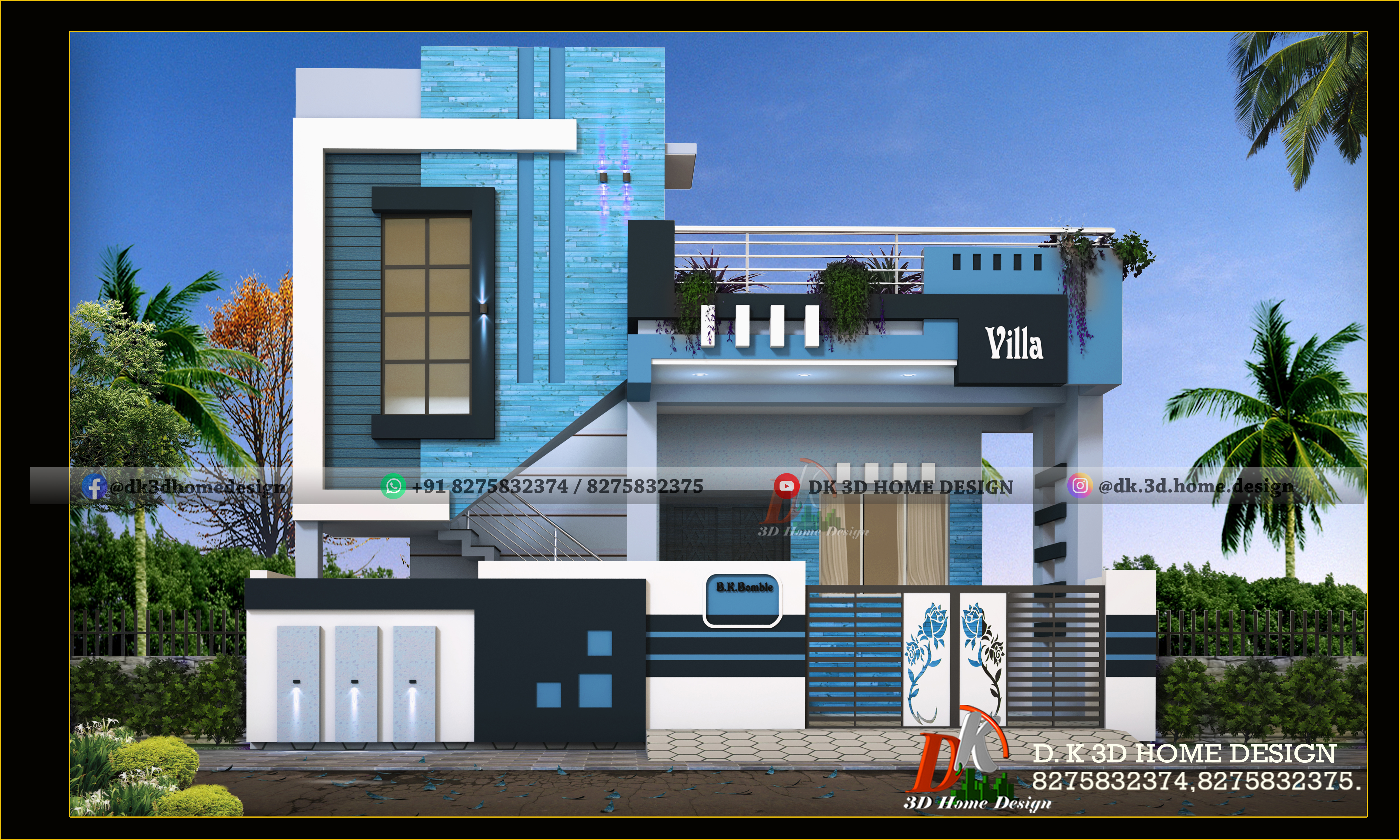
It is the perfect 27*50 house front elevation design single-floor. If you want the simple house on a low budget in about 1350 square feet, then there could not be an any better option than this one.
27×50 sq ft house plan in another color option:
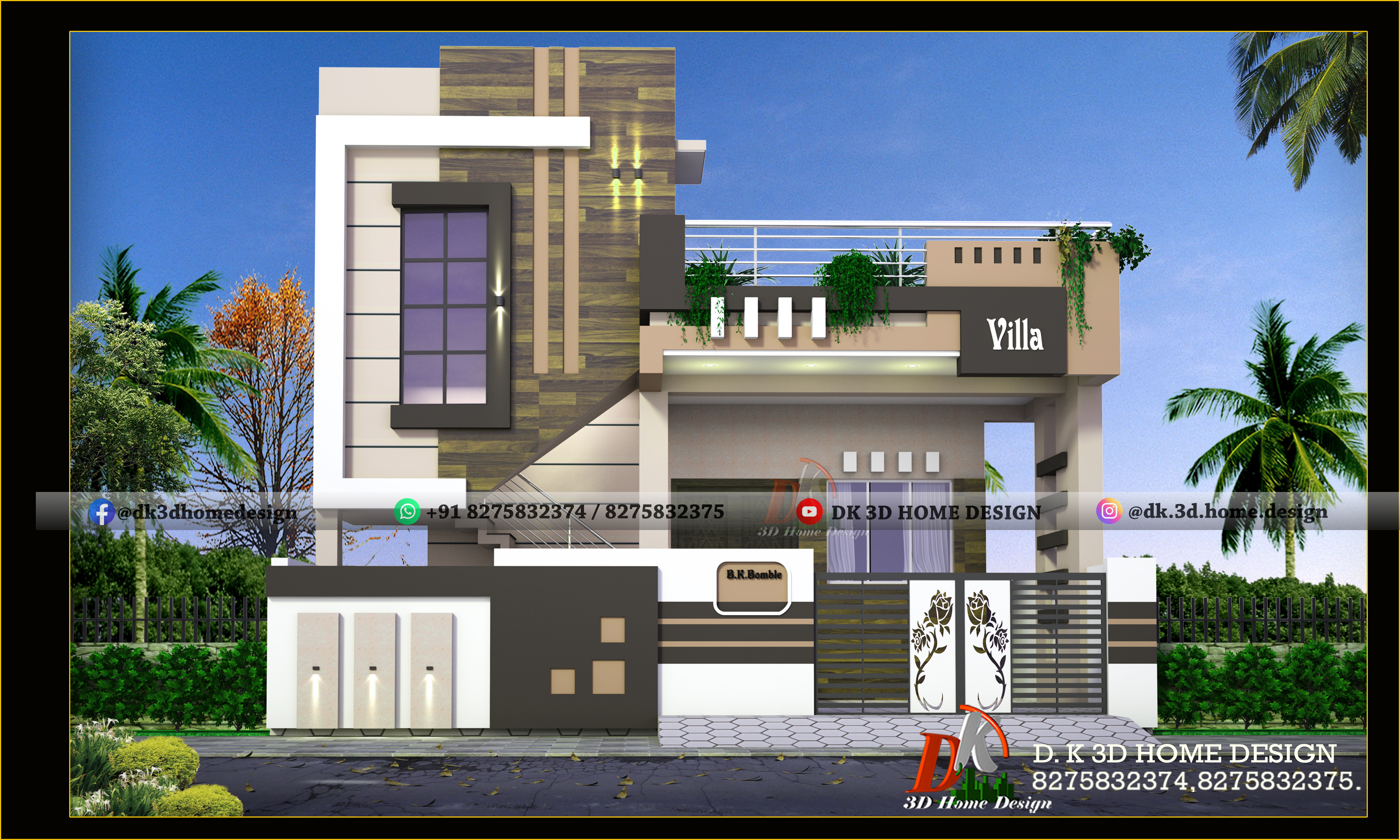
This is also the best 27 feet x 50 feet front elevation with other unique color combinations which makes this house front more attractive and increases its beauty.
To get a new house plan or house design, contact DK 3D Home Design from the WhatsApp numbers given below.
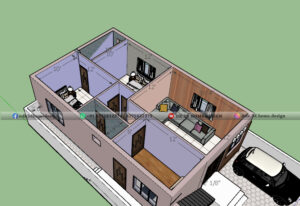
Sir structure detail bhi drawing understand kariye