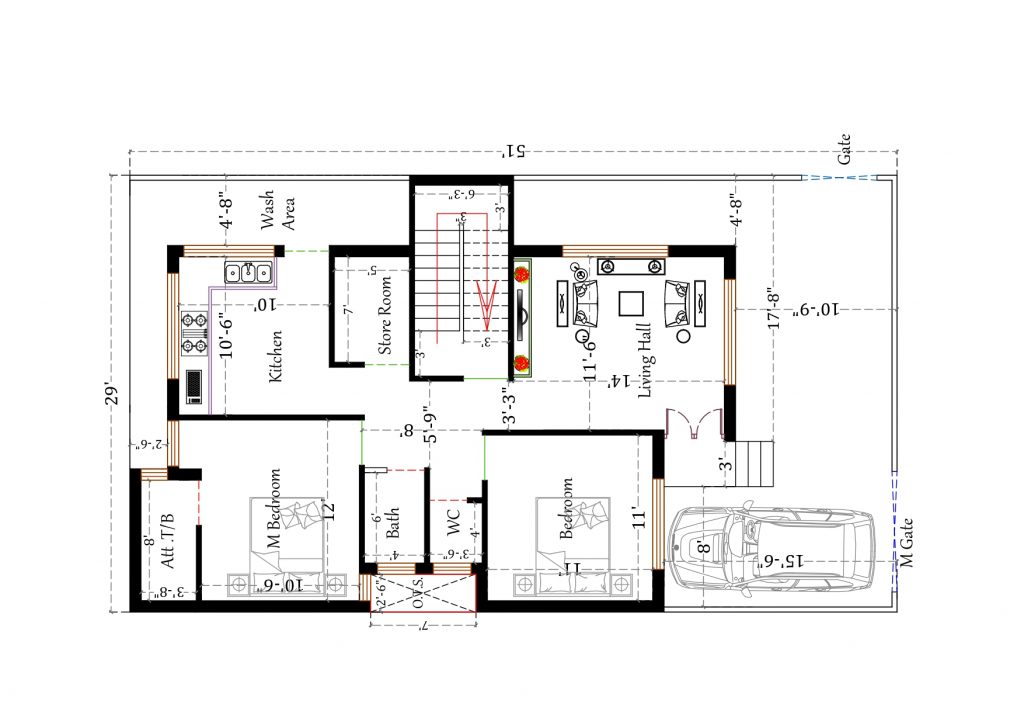29×51 house plan is a 2 bedroom simple house plan made by our expert civil engineers and architects team.
This 29×50 2 bedroom house plan is a west-facing house plan and made according to vastu shastra. If you needed the 30×50 house plan and near about 1500 sq ft house plan then this plan can be perfect for you If you edit according to your requirements.
You can also see the related to the 30*50 house plan.
At the entrance, there is a parking area of 8’x15’6” feet. in the right side 10’9” feet space is left.
Also Read: 5 bedroom house plan
2 Bedroom House Plan:
Living Room:
in this 29×51 2 bedroom house plan, The size of the living room is 11’6”x14’feet. The living room has two windows. We can increase or decrease the size of the window by our requirement. Backside of the living room 4’8” feet space left. Next, there is the staircase.
Stair Case:
The total area covered by the staircase is 10’5”x6’3” feet. These are also called as Dog Legged staircase. Dog legged staircase is the most economical staircase.
In this plan, each step consists of a 10-inch tread and a 7-inch riser. The tread is the flat part you step on and the riser is the vertical part between each tread. On the left side of the living room there is the bedroom.
Also Read: 25×50 House Plan
Bedroom:
The size of the bedroom is 11’X11’ feet. The bedroom has one window. After the bedroom, there is a w.c bath area.
W.C. Bath Area:
W.C size is 4’x3’6” feet and the bathroom size is 6’X4’ feet. There is an open duct in the backside of w.c bath area for ventilation purposes. Next on the left side only there is the master bedroom.
Master Bedroom:
The size of Master Bedroom is 12’X10’6” feet. It has one window. There is an attached toilet bathroom to the master bedroom which is 8’x3’8” feet. On the right side of the master bedroom, there is a kitchen.
Kitchen:
The size of the kitchen is 10’6”x10’ feet. The kitchen has two windows. there is another door in the kitchen towards the wash area. Backside of the kitchen there is 2’6” feet space is left.
Exterior color combination for house

I hope you understand the information we shared about the 29X51 2 bedroom house plan. And thank you for seeing our post. Must share this if any of your friend or relative needs to know about this. Also visit our Youtube channel by clicking this link, DK3DHOMEDESIGN.
You completed certain good points there. I did a search on the topic and found the majority of folks will agree with your blog. Georgena Axe Hershell