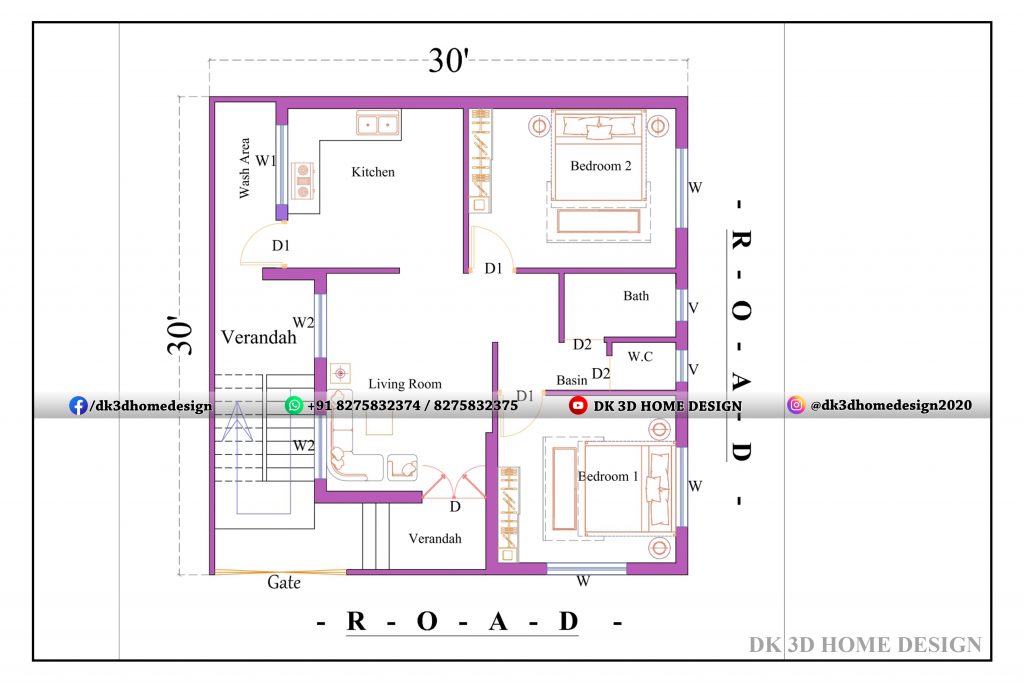30×30 house plan made by our expert civil engineers and architects team. It is a small house plan because its area is under 1000 sq ft. This is called a 2BHK house plan because it has 2 bedrooms. Therefore it also called a 2 bedroom house plan. If your plot is 30 feet by 30 feet or near about 30 by 30 then this can be the best house plan for your dream house. In this plan, the outer walls are 9 inches and the inner walls are 4 inches.
Visit here for the best small house plans.
This 30 by 30 house plan has two sides road one is west side and another is north side therefore its also called a small corner house plan. By considering Vastu shastra position of the kitchen should be at the south-east corner. In this 30*30 house plan, The kitchen is perfectly situated according to Vastu shastra. So this can be called a Vastu house plan. The short information about this 30×30 house plan is described as below:
You may also like to read another 30*30 2BHK house plan
30×30 house plan:
Starting from the main gate there is the staircase in front of the main gate. And at the right side of the staircase, there is a small verandah in front of the main door of the living room.
Stair Case:
The total area of the staircase is 6’3”x9’8” feet. In this plan, each step consists of a 10-inch tread and a 7-inch riser. The tread is the flat part you step on and the riser is the vertical part between each tread. You can park the bike below the staircase. We can also enter the wash area from below the staircase.
Read: Types of staircase
Living Room:
In this 30 feet by 30 feet house plan, The main door of the living room is 4×7 feet. The size of the living room is 10’x13’8” feet. The position of the living room is at the center of the whole house. And at the right side of the living room, there is a w.c. bath area.
Read: Living room and standard sizes of living room
W.C. Bath Area:
W.C size is 4’x3’ feet and the bathroom size is 4’X7’ feet and these are standard sizes of the w.c. bath. There is ventilators to the toilet bathroom towards the west side road. On the north side of the w.c bath area, there is bedroom 1.
Read: Different types of beam
Bedroom 1:
In this 30 by 30 house plan, The size of bedroom 1 is 11’2” X10’6” feet. Bedroom 1 has two windows in which, one is at the west side road and another is on the north side road. On the backside of the w.c bath area, there is bedroom 2.
Read: Master bedroom and its standard sizes
Bedroom 2:
The size of the bedroom is 13’x10’ feet. Bedroom 2 has one window towards the west side road. On the left side of bedroom 2 and in front of the living room, there is the kitchen.
You may also like to read: 30×40 house plan
Kitchen:
According to Vastu shastra, The position of the kitchen is at the south-east corner of the house. The size of the kitchen is 11’x10’ feet. There is another door in the kitchen towards the wash area. The size of the wash area is about 4×10 feet.
30×40 house plan download free
30×30 house plan:

In this 30×30 house plan there is no dimensions are given because this is a premium house plan and you can download this house plan in dwg format from the below button.
I hope you liked this 30×30 2BHK house plan Dk 3D home design has also more 30×30 house plans and 3D designs for free here, free house plans. Must share this if any of your friends or relatives need to know about this. Also visit our Youtube channel by clicking this link, DK3DHOMEDESIGN.