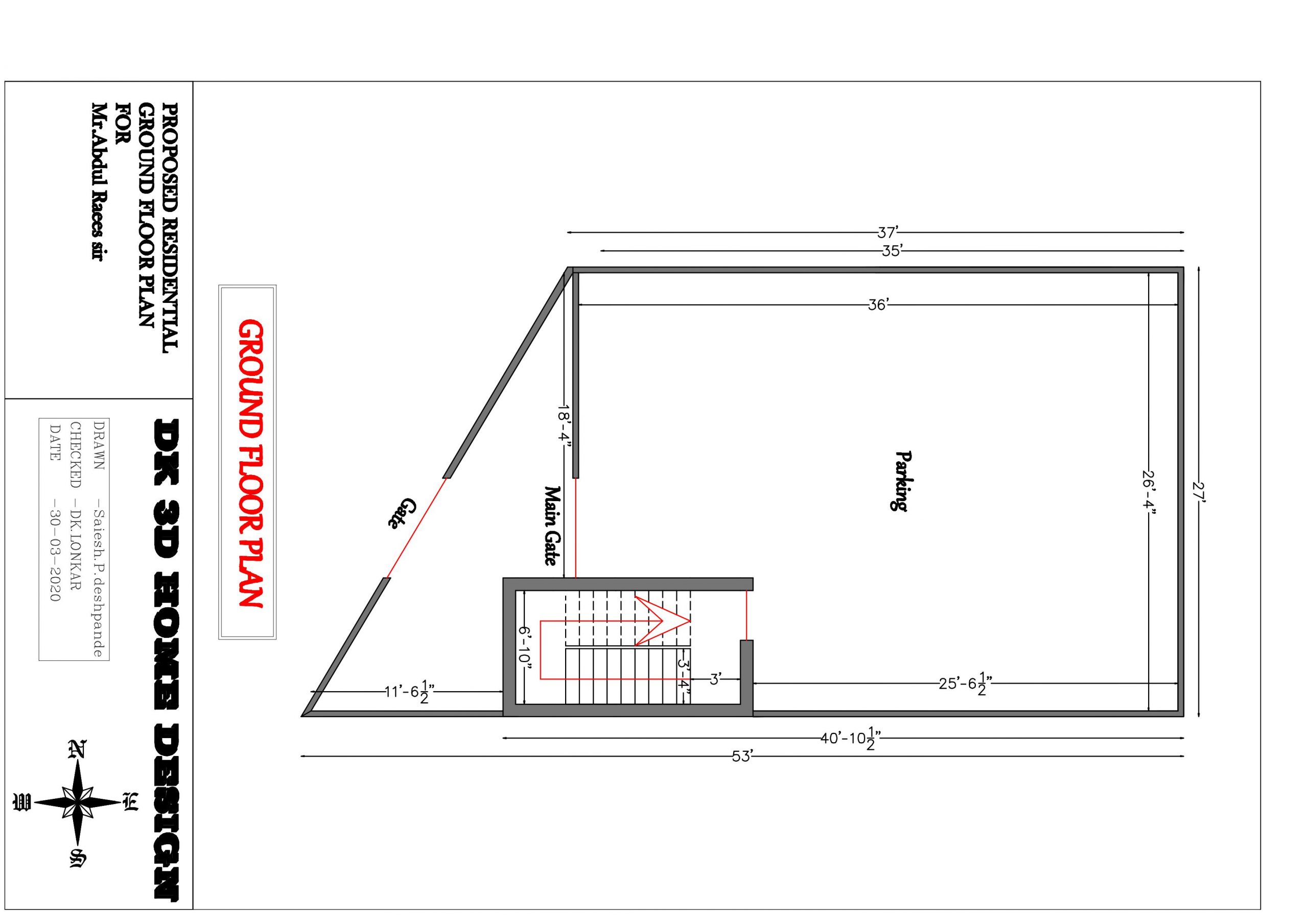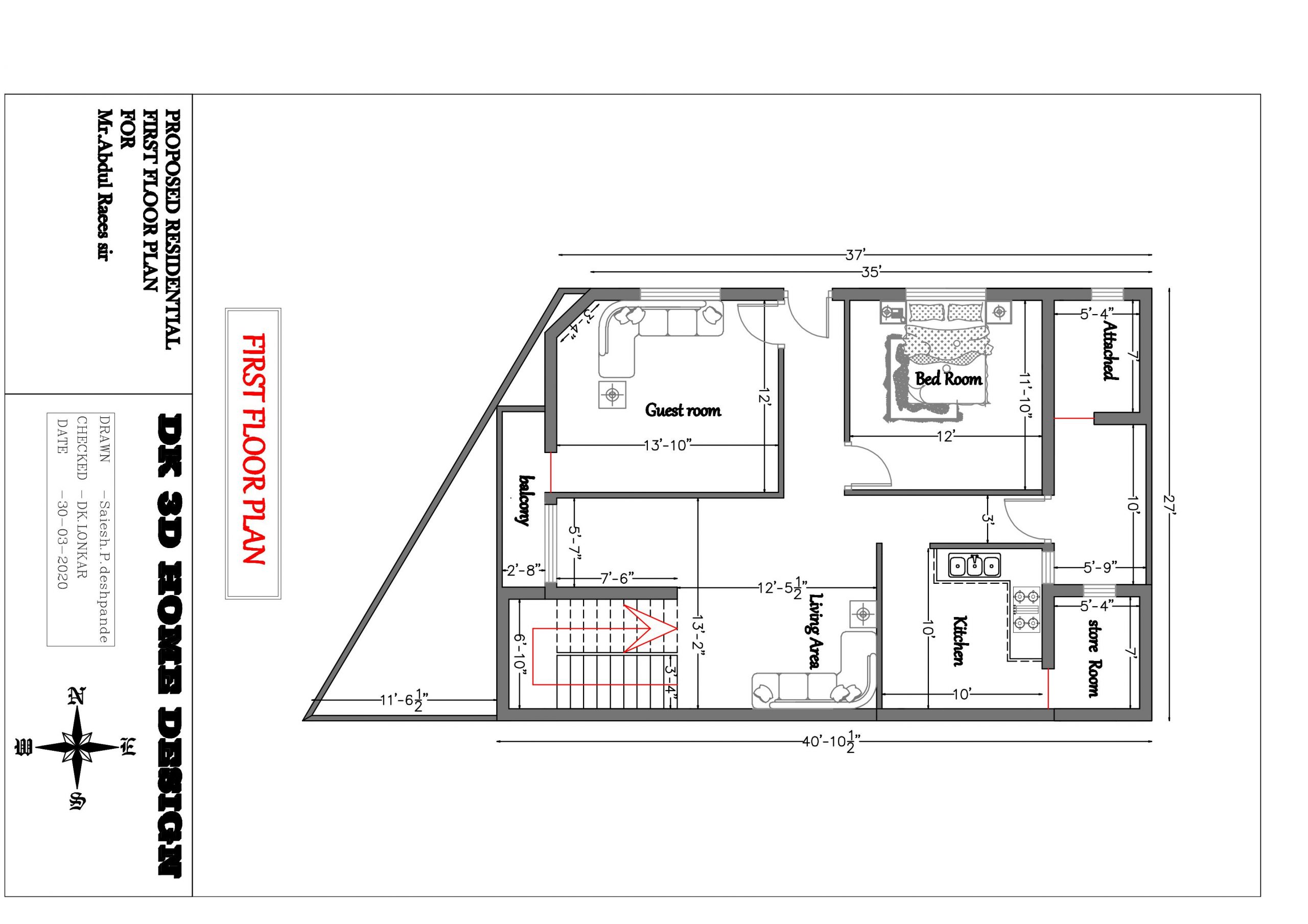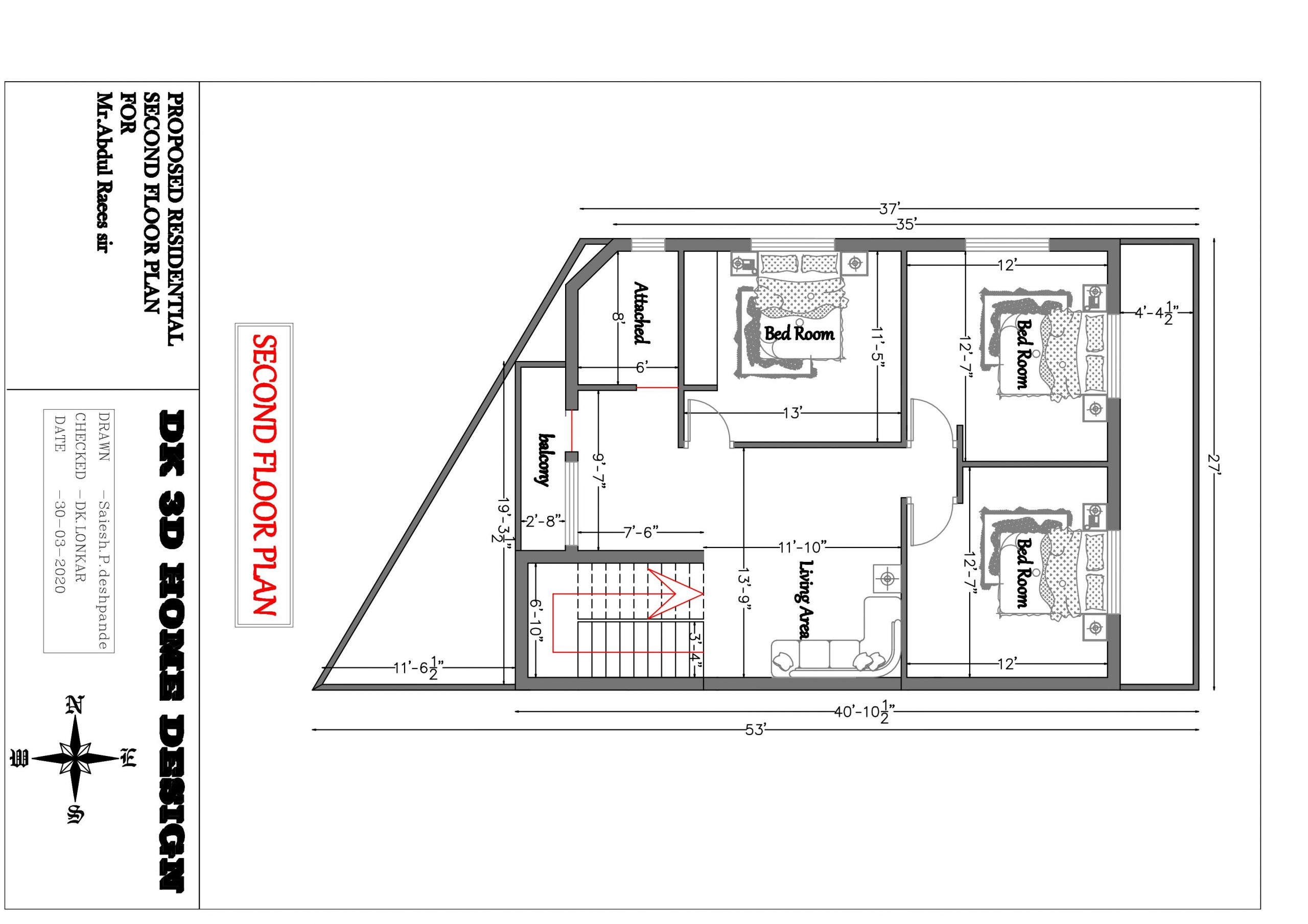G+2 house plan in actual size 27×41 feet with 4 bedrooms in 1107sq.ft. This 3 floors house plan contains the ground floor, first floor, and second floor. On the ground floor, a total parking area is given. This G+2 house plan is made by our expert civil engineers and floor planners by considering all the ventilation and privacy.
Here we will consider this 27×41 house plan as a 30×40 house plan because it is the common plot size. If you are searching for the 30×40 3 floor house plan, then this can be the best house plan for your dream house. So, let’s move towards the plan.
Also read: 30×40 6bhk 2 story house plan
30×40 G+2 house plan:
In this 30 by 40 3 floors house plan, Outer walls are 9-inch and inner walls are 4-inch.
Also read: 30×40 house plan with 3D exterior elevation and different color options
Ground Floor Plan of this 3-floor house plan:

In this 30*40 house plan, At the start of entering the main gate on the ground floor, there is a car parking area
Also read: 30×40 2BHK house plan
Parking Area of this 30×40 house plan:
The size of the car parking area is 26’4”x36’ feet. In the parking area there is staircase. This staircase is you use to go on the first floor.
Also read: 30×40 north facing house plan
Staircase:
In this 30 by 40 house plan, The total area covered by the staircase is 6’10”x13’3”feet. These are also called as Dog Legged staircase.
Also read: 30×40 north facing house plan
First Floor Plan of this G+2 house plan:

By staircase from the ground floor, we come to the first floor. We see there is a living area.
Also read: 30×40 east facing house plan
Living Area on the first floor plan:
In this 30×40 g+2 house plan, The size of the living area is 13’2”x12’6” feet. It has one window. On the Right Side of the living area, there is a guest room.
Also read: 30×40 south facing house plan
Guest Room of the first-floor plan:
In this 30×40 house plan, The size of the guest room is 12’x13’10” feet. It has one window and another towards the balcony. Backside of guest room there is bedroom.
Also read: 30×40 east facing vastu plan
Bedroom 1 of the first-floor plan:
In this 30×40 4bhk house plan, The size of bedroom 1 is 11’10”X12’ feet. It has one window. On the right side of bedroom 1 there is a kitchen.
Also visit for all kind of 30 by 40 house plans
Kitchen of the first-floor plan:
In this 30×40 house plan, The size of the kitchen is 10’x10’feet. It has one window. In the kitchen backside, there is attached store room size is 5’4”x7’ feet. The store has one window. Left side of the storeroom there is a common w.c bath.
Also see: 30×40 2 story house plan with front design
Common W.C. Bath of the first floor plan
In this 3 floor house plan, Common W.Cbathroom size is 7’x5’4” feet. A ventilator is given for ventilation purposes.
Second Floor Plan of this 30×40 G+2 house plan:

In this 2 floor house plan, By staircase from the first floor, we come at the second floor. On the second floor we come in the living area.
Also read: 3000 sq ft 2 story house plan
Living Area of the second-floor plan:
In this 30*40 3 floors house plan, The size of the living area is 13’9”x11’10” feet. It has one window and door towards the balcony. On the right side of living area there is bedroom 2.
Also read: 40×60 5bhk duplex house plan
Bedroom 2 of the second-floor plan of this 4bhk house plan:
In this G+2 4bhk house plan, The size of bedroom 2 is 11’5” X13’ feet. It has one window. Front side of bedroom 2 there is common w.c bath.
Also see: 35×45 duplex house plan and design
Common W.C. Bath:
Common W.C bathroom size is 6’x6’ feet. A ventilator is given for ventilation purposes. Backside of bedroom 2 there is bedroom 3.
Visit for all kinds of 2 story house plans
Bedroom 3 of the second-floor plan of this 3 floors 4 bedroom house plan:
In this 30×40 4 bhk house plan, The size of bedroom 3 is 12’7” X12’ feet. It has two windows. Right side of bedroom 3 there is bedroom 4.
Bedroom 4 of the second-floor plan of this g+2 4bhk house plan:
In this 3-floor house plan, The size of bedroom 4 is 12’7”X12’ feet. It has one window.
If you want a new house plan or house designs for your dream house then you can contact DK 3D Home design from the WhatsApp numbers given below.
I hope you understand the information we shared about the 30×40 g+2 house plan. Thank you for seeing our post. Must share this if any of your friends or relatives need to know about this. Also visit our Youtube channel by clicking this link, DK3DHOMEDESIGN.