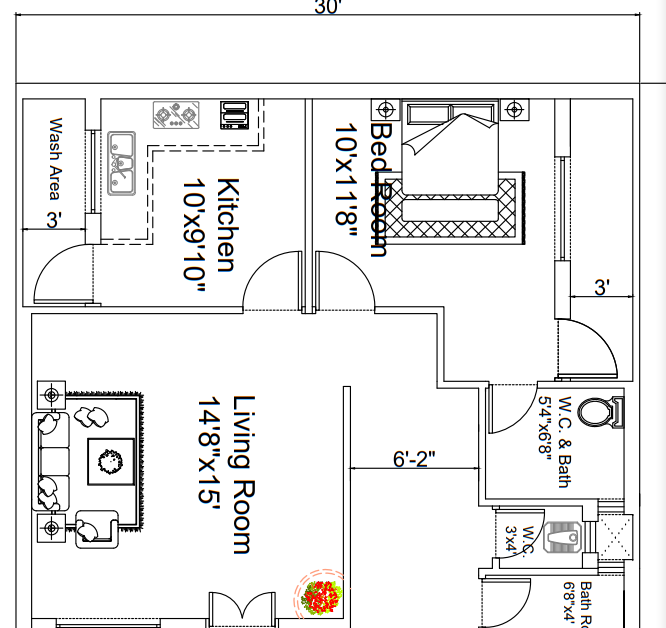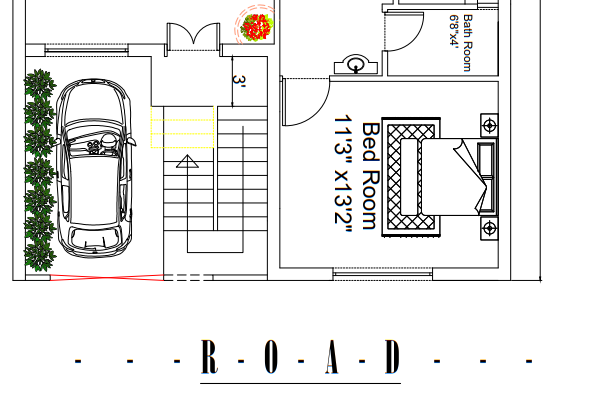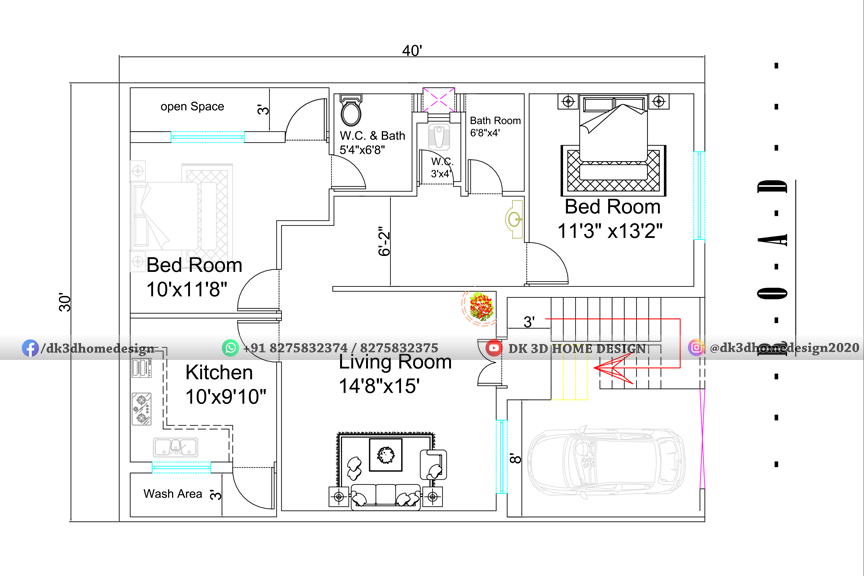30×40 house plan is made by our expert architects by considering all ventilations and privacy.
If you are searching for a 30×40 house plan then this can be the best 2 bedroom house plan for your dream house. And the good thing is you won’t need to spend a single penny for it.
Also, get all kinds of 30×40 house plans here.
Because this 30×40 2 bedroom house plan is explained in detail with each dimension and every component of it. Also, take a look at another 30×40 2BHK house plan.
And this 2BHK house plan is also available free and downloadable in dwg and pdf format. So that, you can make changes in it with the help of AutoCAD according to your needs and requirements.
Download this another 30×40 house plan free
30×40 house plan free download AutoCAD file in dwg and pdf format:
In this 30*40 2BHK house plan, we use inner walls 4-inch and outer walls 9-inch. This plan is made according to the customer’s requirement and the plot size is large so we have constructed in 1200sq.ft (134.6258 guz).
Also read: 30×40 north facing house plan
The main entry of this 30 by 40 house plan:
In this 30 by 40 2BHK house plan, Starting from the main gate there is the parking of size 8‘x13’6″ feet. When we step on the veranda on the right side we see there is a living room.
Also read: 30×40 4BHK house plan
Stair Case of this AutoCAD house plan:
In this free 30*40 house plan, The total area covered by the staircase is 6’3″x13′ feet. These are also called Dog Legged staircase.
On the front side of the staircase, there is a living room. Check out these amazing normal house front elevation designs.
Living Room of this 30×40 free AutoCAD plan:

In this free 30×40 2BHK house plan, The main door of the living room is 4’x7’ feet. The size of the living room is 14’8″x15’ feet. The living room has one window. After the living room on the backside only there is a kitchen.
Also read: 30×40 west facing house plan
Kitchen of this 30×40 Vastu plan:
In this 30*40 Vastu house plan, In the southeast corner of the house, there is a kitchen. The size of the kitchen is 10’x9’10″feet. The kitchen has one window.
There is another door in the kitchen towards the wash area. On the right side of the kitchen in the northeast corner, there is the bedroom.
Also read: 30×40 east facing house plan
Master bedroom of this 30*40 2 bedroom house plan:
In this 30*40 2 bedroom house plan, The size of the master bedroom is 10’x11’8″ feet. The master bedroom has one window. on the right side of the master bedroom is a 3′ feet passage for the ventilation of the master bedroom.
The Master bedroom has an attached toilet bathroom. On the front side of the master bedroom, there is a w.c bath area.
Also read: 30×40 south facing house plan
W.C. Bath Area of this 30×40 2 bedroom house plan:

W.C size is 3’x4′ feet and the bathroom size is 6’8″X4’ feet. Ventilators are given for ventilation purposes. just next to the w.c bath area and the right side of the staircase there is the bedroom.
Bedroom of this 2BHK house plan:
The size of the bedroom is 11’3″x13’2″ feet and the bedroom has one window.
30×40 2 bedroom house plan:

You can also free download this 30*40 house plan or 1200 square feet house plan in AUTOCAD file in dwg and pdf format from the following download button.
I hope you understand this 30 by 40 free house plan. And thank you for seeing our post. Must share this if any of your friends or relatives need to know about this. Also visit our Youtube channel by clicking this link, DK3DHOMEDESIGN.