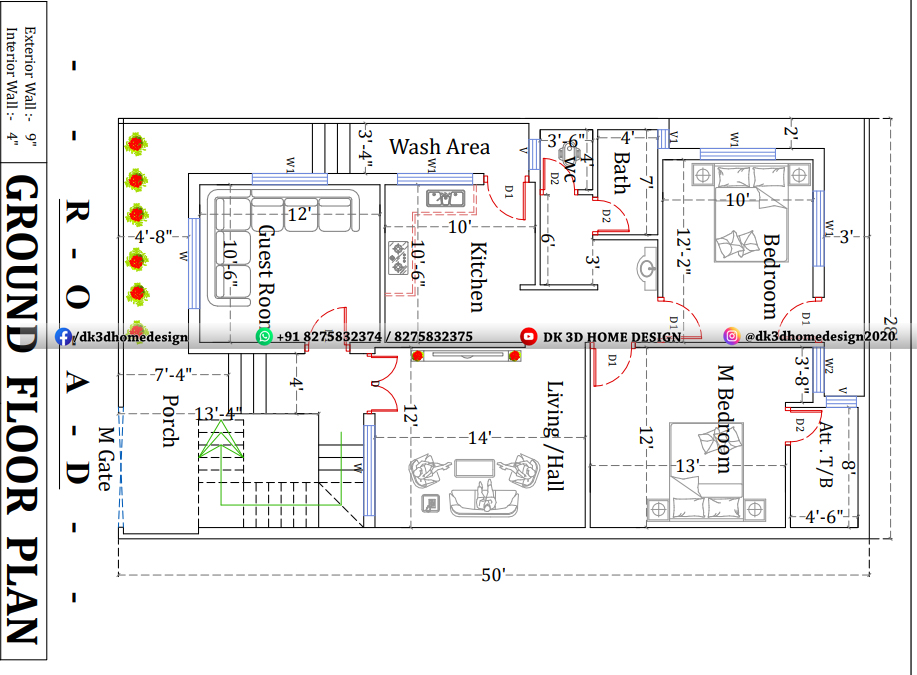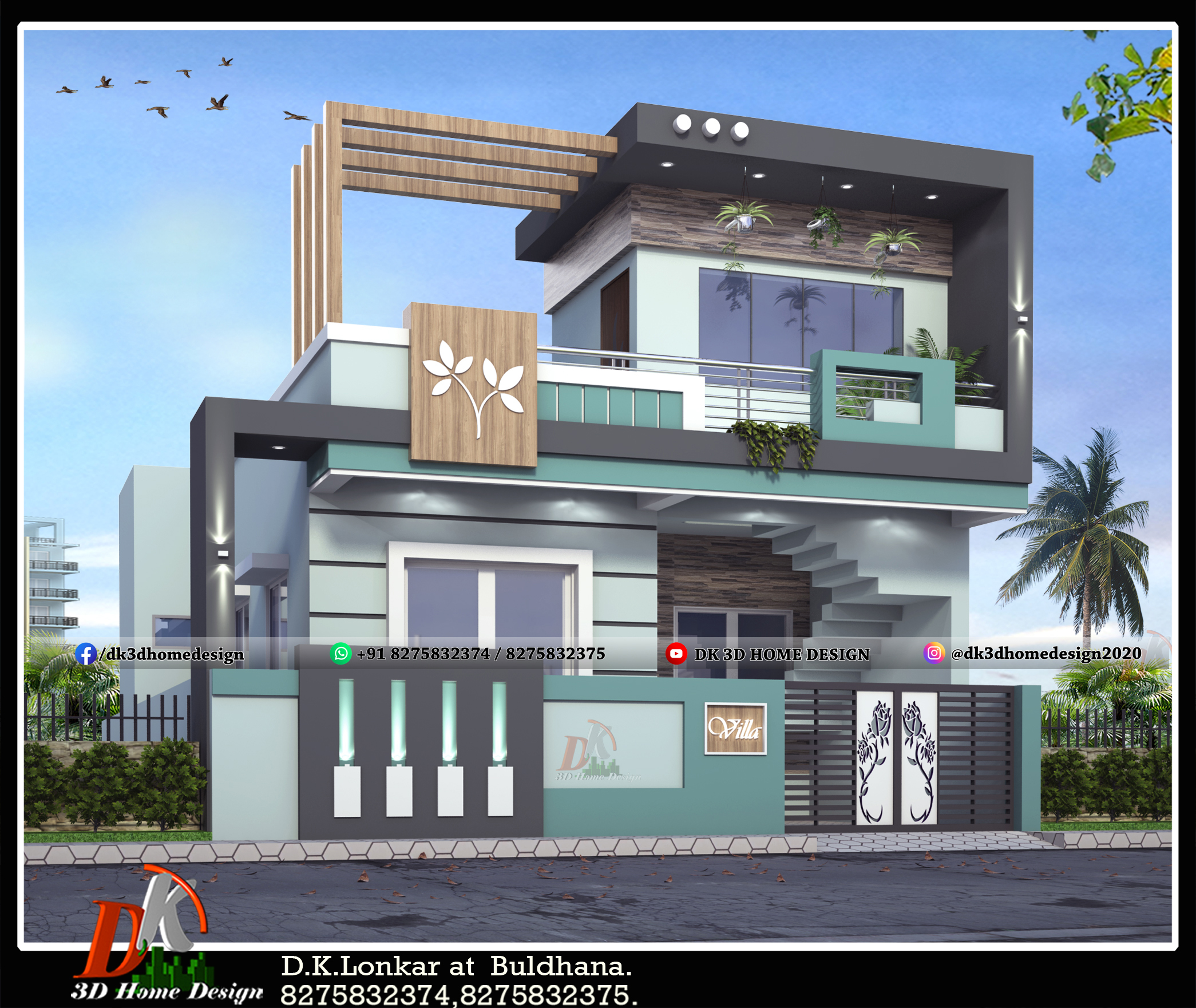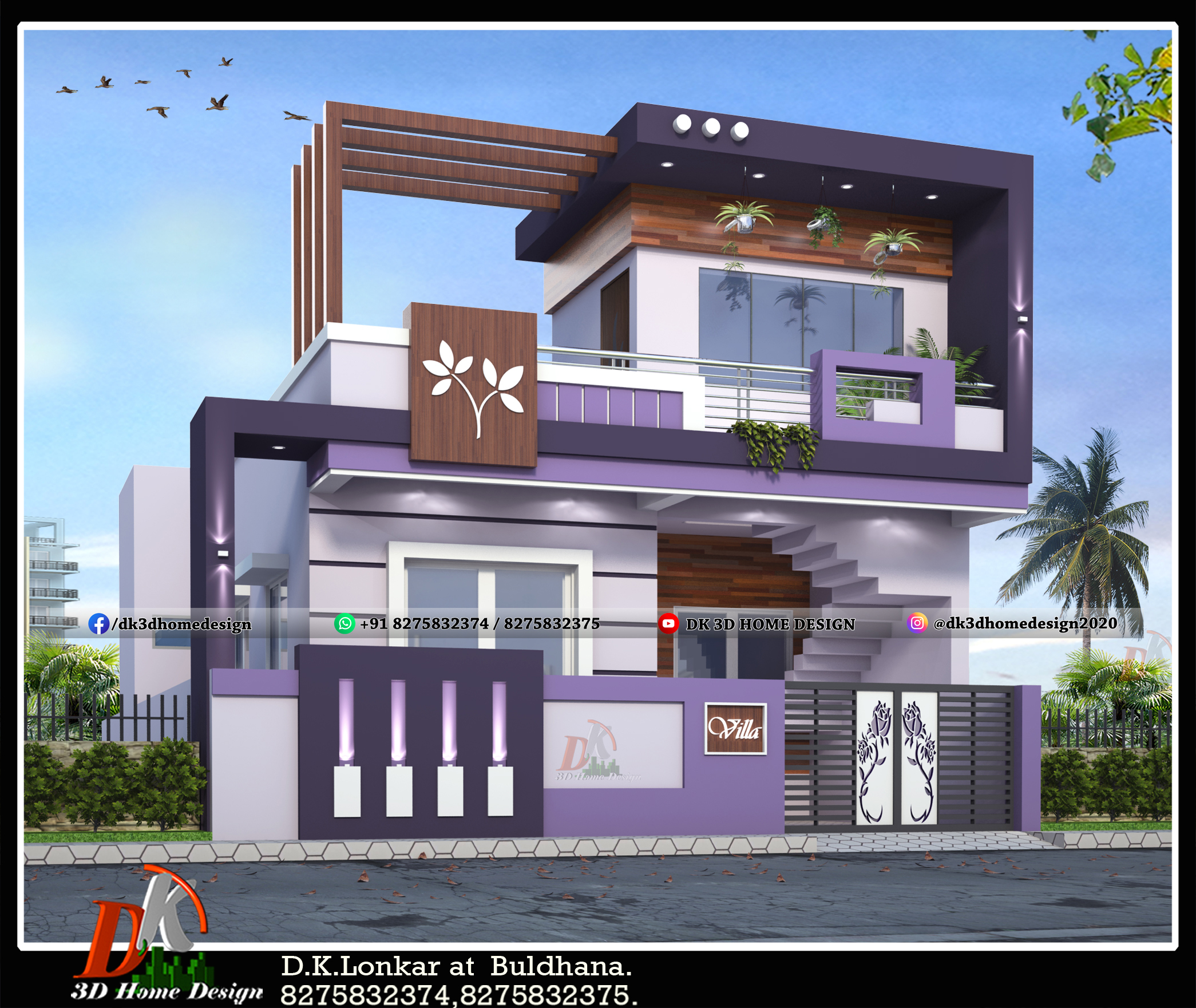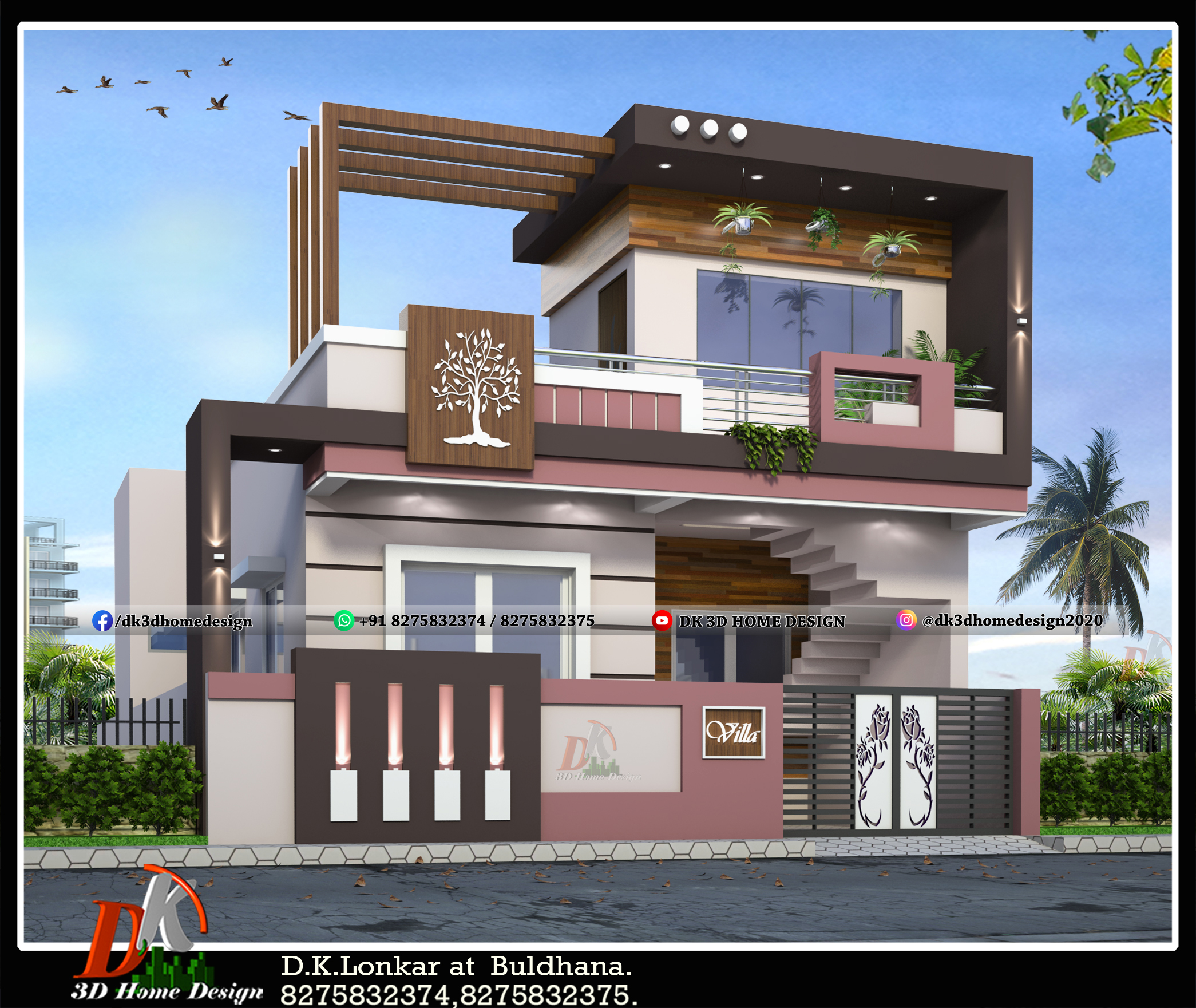30×50 house plan with 3D design and different color options made by our expert house designers and architects team.
The actual plot size of this single-floor house plan is 28×30 feet, but here we will consider this as a 30*50 house plan.
If you have a family with kids, this modern 2 bedroom house plan might be perfect for you, as two-bedroom designs allow for clear privacy in it. Our modern house plans contain a variety of styles that do not fit clearly into other design styles but that contain characteristics of home styles including columns and dormers.
Also see: 2000 sq ft house plan and designs with different color options
30×50 ground floor house plan and elevation design with different color options:
1500 sq ft house plan :

This 1500 square feet house plan is drawn for a single floor, in which a guest room, living hall, kitchen, 2 bedrooms, separate toilet & bathroom block, and kitchen utility area is mentioned.
Let’s take a short walk inside the home plan from the main gate. By leaving out the 4’8” feet wide space inside from the main gate to make the front open porch, this 2 BHK house is made.
This house is made in 28X50 feet plot size that means 1400 square feet. Enter in the house by the living hall main door.
Also, read another 2000 square feet double floor duplex house plan and designs with different color options
Living hall:
In this 30×50 house plan, The total area of the living hall is 12’x14’ feet having front windows beside the main door. Inside the hall, door space is provided for easy moving in other rooms i.e. in the kitchen, other bedrooms & sanitary bocks etc.
At front of the lounge, there is a staircase portion is made for vertical circulation in the terrace area.
In this C-shape staircase, the block is made which is suitable as per the porch size. In this staircase area, a 4’ feet wide verandah is made with some stairs to walk inside the living room and in the guest room.
Also see: 30×40 house plan, design, and different color options
Guest room:
In this 30*50 house plan, 10’6”x12’ feet Guest room is made at foremost of the plot in which guest can directly enter it.
Also see: 30×60 duplex house plan and designs
Kitchen:
In this 30 by 50 house plan, The parallel to the Hall, 10’6”x 10’ feet area occupied by the kitchen, and it’s having a utility area beside it. The way for utility area is inside from the kitchen & from outside porch too.
Also see: 1000 sq ft house design, plan, and animation walkthrough
Bedrooms:
In this 2bhk ground floor plan, bedrooms are provided at backside. Bedroom one is in 12’2”x10’ feet size having backside door and and 2 window provisions. The entry inside this bedroom is from the sanitary passage.
Beside this bedroom at the right of it, there is the master bedroom with a separate attached toilet/bath is made. The master bedroom is made in 12’x13’ feet space and the 8’x4’6” feet area is made for the attached toilet/bath.
Also see: 35×45 duplex house design and plan
W.C. bath area:
In this 1500 sq ft house plan, In front of the small bedroom, the sanitary block is made having a 7’x4’ feet bathroom and 4’x3’6” feet toilet space separately. The front area of this sanitary block is assembling as per basin area consideration.
In this new 2BHK house plan, all doors are provided at the correct place for your daily easy moving. There are Windows & ventilations also assembling to all rooms suitably.
This best small modern style house floor plan gives a unique idea to your dream house. Now let’s see its front elevation.
Also see: 30×50 double floor house plan and designs with different color options
1500 sq ft ground floor elevation:

This design of 30×50 house plan, beautifully provide the classic exterior features of your dream home with unique details that make them perfectly fitted for a modern neighborhood. From modern front porches to chic fixtures, these homes stun from the street and are even more impressive once you step inside. Search through this collection to see the latest in modern home exterior designs with fantastic curb appeal to find your dream home!
In this glimpse, the exterior of the house is designed by urbane touch. The use of colors makes for stimulating space and gives a bright, cheerful feel. This home exterior is made with stylish material like wooden frames, CNC work & glazing windows, etc. the tasteful combination of colors give modern look to this house.
Also see: 1800 sq ft double floor house front elevation design with different color options
Color option 1:

Embellished with these invigorating wall colors, this 2 bhk house elevation is all about sheer elegance and finesse. This violet shade color combination gives a bright glimpse into this house.
Also read: 25×60 House Plan | 1500 Sq Ft 3Bhk New House Plan With Car Parking
Color option 2:

The vivid shades of color with the square pipe system at the top give this modern house an exotic and striking look. Right space for lights also shown in this elegant house design.
Also see: 30×45 House Plan | Best 3 Story House Plan Under 1500 Square Feet
We also provide the following types of services:
modern luxury house design | front elevation paint design | house front elevation painting ideas | home front elevation paint design | stone house design | l shaped house design |elevation painting design | alivesan dizain | elivesan home | commercial building elevation | 5 room house design | 1 floor house design | modern exterior house designs | home elevation painting | house pittagoda designs | elevation design painting | house front levation painting design | home parapet design | duplex house interior | modern exterior house designs | north facing house plans with photos
If you also want any of these services or new house plans or house designs for your dream house, you can contact DK 3D Home design from the WhatsApp numbers given below.