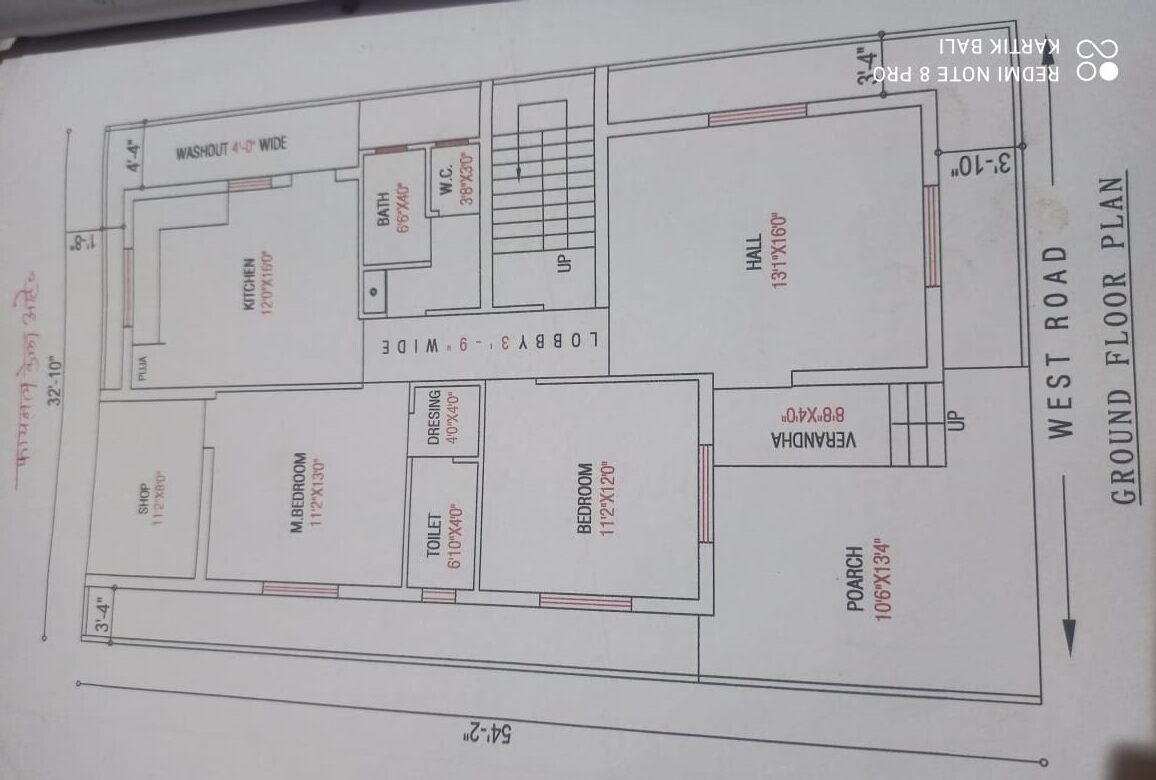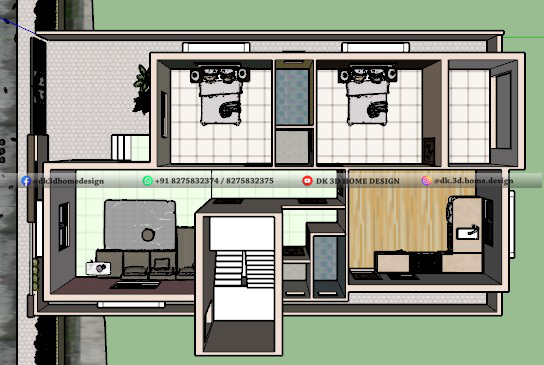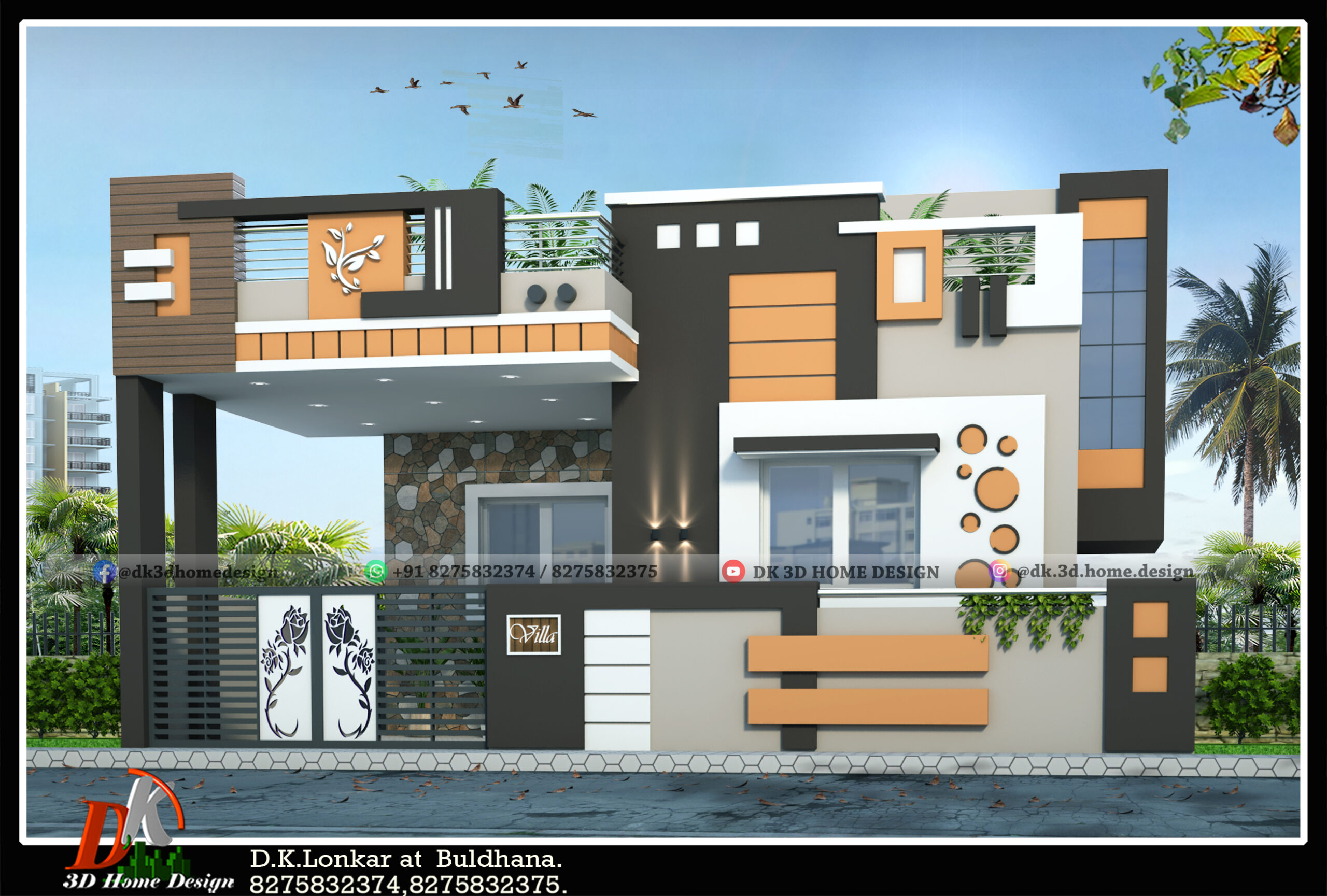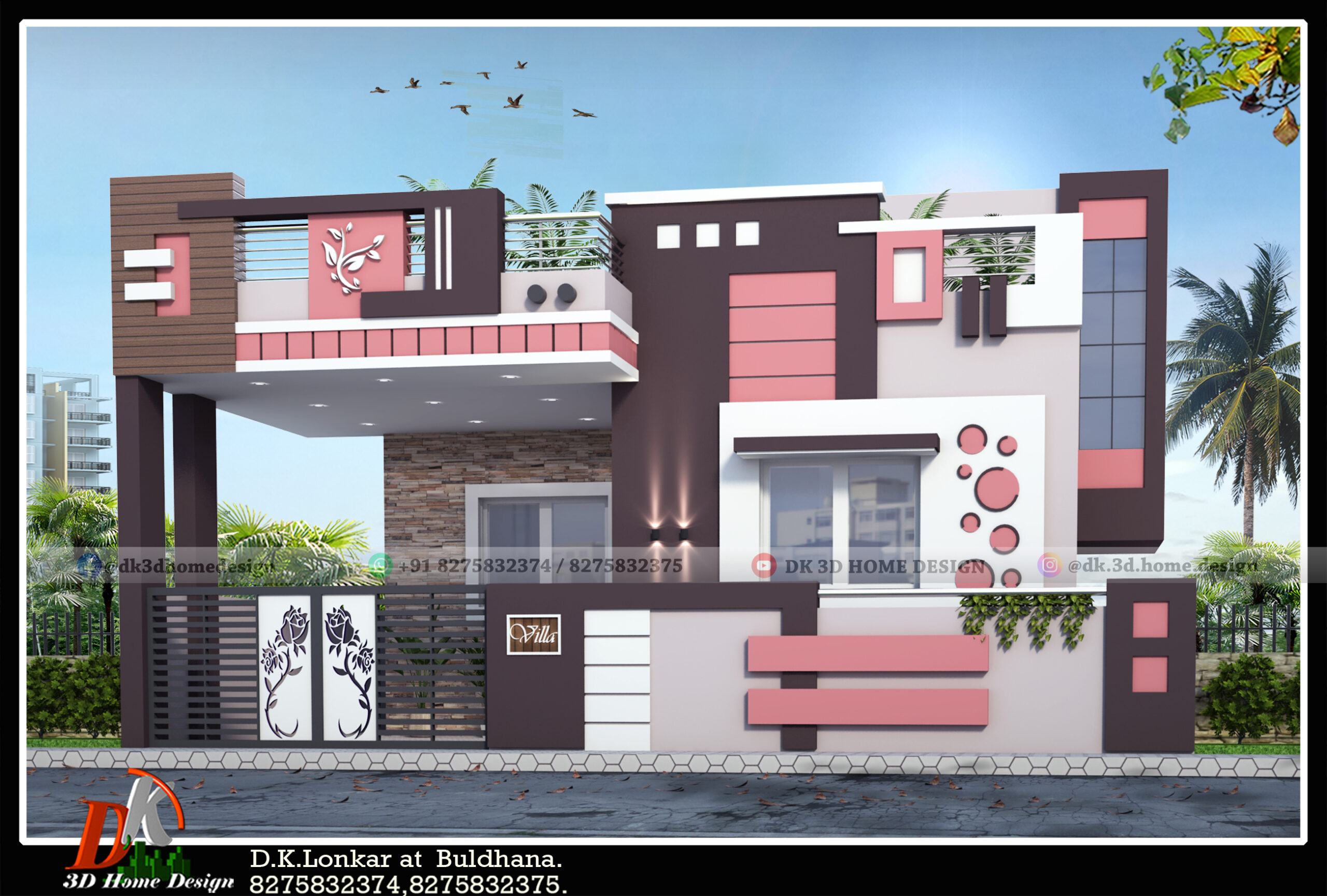This is the latest 30×55 house plan with 3D cut section and its 2 bedroom 1650 square feet house design.
This 2 bedroom house is actually constructed in 32’10″X54’2″ sq ft area, which means the area is about 1730 square feet.
This house plan can be adjusted in 30X55 sq ft area. So we consider it is a 30*55 house plan or 1650 square feet house plan.
This 1650 sq ft 2D house plan is offered by our customer in which a 2BHK home concept with the shop is provided.
Let’s have a look at it…
Also see this another 30 x 55 house plan for rent purpose
30×55 house plan with 3D cut section and its 1650 square feet 2 bedroom house design:
let’s see the single floor house plan & 3D cut section details with all dimensions.
30*55 2bhk west facing house plan with 3D cut section:

3D Cut section of this 30 feet by 55 feet 2bhk house plan:

In this ground floor house plan, at the front, the porch is provided in 10’6″X13’4″ sq ft area. In which 4’X8’8″ sq ft verandah with stairs is made to enter inside the house.
Through this verandah, you can access the living hall of this house. This living hall is made in 13’1″X16′ sq ft space.
In this 30*55 house plan, the lobby area is created straight to the living hall for easy orientation into the whole house. On the left side of the lobby, 11’2″X12′ sq ft bedroom is provided.
Next to this bedroom again master bedroom is made which is given in 11’2″X13′ sq ft space.
This bedroom has an inside dressing and toilet/Bath area in which dressing room is given in 4’X4′ sq ft size and T/B is in 6’10″X4′ sq ft space.
Also see this amazing house construction plan for 30×40 site
In this 3D cut section of 1650 square feet house, at back of the master bedroom, 11’2″X8′ sq ft size shop also provided which is opened at east direction in this house plan.
In this single floor 3D cut section, 12’X16′ sq ft size block is provided for the kitchen area which is made adjacent to the master bedroom. This kitchen has 4 feet wide adjacent wash area.
In this 30 by 55 sq ft house cut section, common sanitary area is made with separate WC and Bathroom blocks at right side of the lobby.
In which WC is given in 3’8″X3′ sq ft space and Bathroom is in 6’6″X4′ sq ft space. All the santary blocks are well featured with the ventilation. In front of this blocks small area is provided for basin.
In this 1650 sq ft house plan, beside the common sanitary area, staircase block is provided to access the terrace area easily.
These are the dog-legged staircase, easy to use, and achieved flexible circulation principle in the house.
In this 30/55 sq ft house design, all the rooms are properly ventilated with the doors and windows. Free space is left on both sides of the house for ventilation purpose.
D K 3D Home Design made the amazing 3D elevation design of this single floor house plan in brilliant colour combinations.
Visit for all kinds of 2 bedroom house plans and designs
1650 square feet 2 bedroom house design in 30 by 55 square feet:
Let’s see the 3D elevation glimpse of this 2 bedroom house plan in another colour combinations.

Also see these amazing 65+ outside colours of Indian house

This Coral and Eggplant colour tones on this white and light grey shades brings a lively appearance to this simple house design.
This front elevation design looks very unique and elegant in this color tones. Parapet wall design also makes this house more attractive.
If you want us to design the house for you, you can also contact us on the WhatsApp numbers given below.