Since most of Mizoram is hilly. So many homes are delicately built there on hills. The houses in Mizoram are amazed us by their stability.
Most of the houses are on the slopes of the hill, as in the photo posted below. Our customer’s 2 floor house is built on a plot of 30X60 sq ft approximately. That means there had to be a 60 feet downhill slope.
Let’s see the details of this Mizoram 2 floor house plan and its design with different exterior color combinations. Know the interesting Benefits of having small house
Also read another 1200 sq ft g+1 house plan with shop and its front elevation design with different exterior color combinations
30×60 2 floor house plan and front elevation design with different exterior color combinations in 1800 sq ft:
Let’s have a look at its floor plan first.
30×60 2 story house plan in 1800 sq ft area:
This 1200 square feet house plan has two floors that are ground floor and first floor. The ground floor of this 30*60 sq ft house is built downward side of the road.
Also read another 1500 sq ft2 story house plan and design with different exterior color combinations
Ground floor plan:
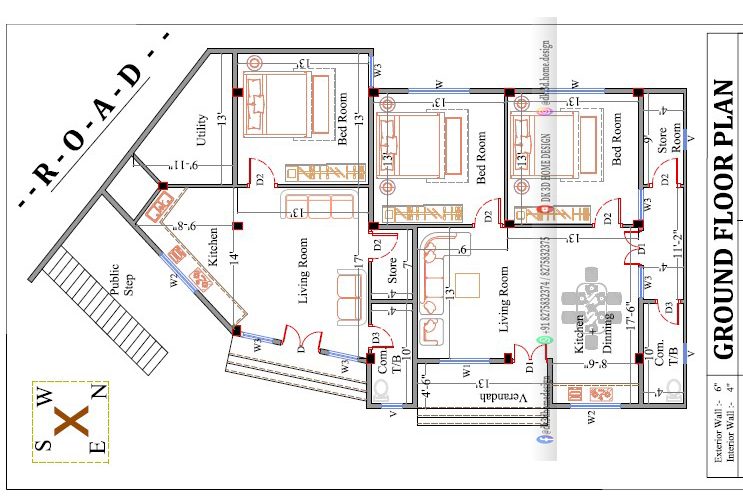
In this ground floor plan, two houses are made. Both houses have a separate way to enter inside the home. In the southwest direction 1BHK home is planned on this ground floor and beside this at the northeast direction the home is made in the 2BHK concept.
In this 1BHK house plan, front area is given for living and kitchen. This living room is provided in a 17’X13’ sq ft area and the kitchen is in 14’X9’8” sq ft area. Straight to the living there is bedroom made in 13’X13’ sq ft space.
In this 1BHK home plan, storeroom is given in 7’X4’ sq ft size, and adjacent to this common toilet/bath is provided in 10’X4’ sq ft area which has way inside from the living hall.
Beside this 1BHK home, in this ground floor 2BHK home is given. It has 4’6”X13’ sq ft verandah for entrance. In this 2BHK home, the living hall is given in 13’X9’ sq ft area and beside this rest of the area kitchen and dining is provided in 13’X17’6” sq ft size.
Also see another double floor house front elevation design with its different color combinations and its 2d floor plan
In this small 2BHK house, 4 feet wide passage is given beside the kitchen for storeroom and toilet/bath entrance. A common toilet/bath block is given in 10’X4’ sq ft area and in front of this storeroom is made in 9’X4’ sq ft space. Checkout Amazing 3d home designs and plans.
In this ground floor 2BHK home, both the bedrooms are provided in 13’X13’ sq ft area.
This ground floor plan of this 2 floor house plan is made in irregular shape as per the land location in Mizoram.
In this two-floor home plan, steps are provided in the south direction to move towards the road. The first floor of this house is created to the level of the road means it is a road-touch floor of the house.
Also see another 1500 sq ft 2 story house plan and design with different attractive exterior color combinations
Let’s discuss the first floor.
First-floor plan:
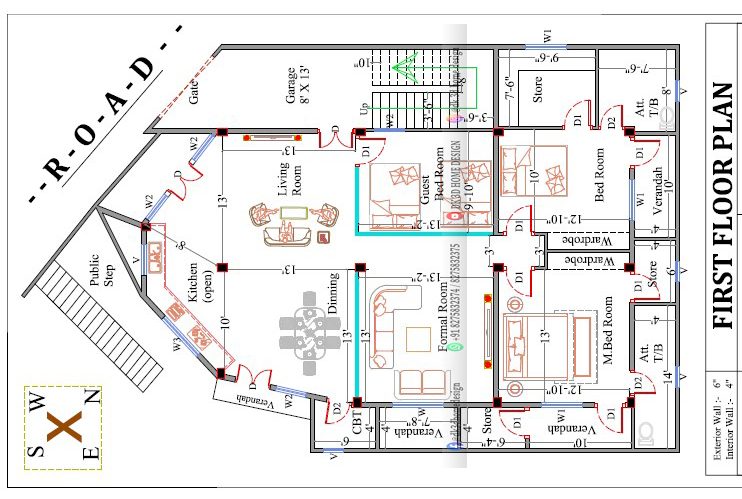
In this double story house plan, a garage is given in 8’X13’ sq ft area which is at front and it has a main shutter gate provided at the roadside on this first floor. Next to the garage, the dog-legged staircase is made to move towards the terrace area.
Inside the garage, a big area is created for living, kitchen, and dining. In which living hall is given in 13’X13’ sq ft area, kitchen is made in inclined area and dining also given in 13’X13’ sq ft area. Besides this, there is a small block for a common toilet/bath in 4’X6’ sq ft size.
Also see: 30×50 double floor house plan and design with different color options
In this 30X60 sq ft home plan, adjacent to the dining formal room is made in 16’X13’2” sq ft area having left side 4’X7’8” sq ft verandah means gallery. A guest room is also provided on this first floor in 9’10”X13’2” sq ft space.
In this double story home plan, two bedrooms are made which are face to face. On the left side, there is a master bedroom is created in 13’X12’10” sq ft area. Within this bedroom has a 4 feet wide gallery, attached toilet/bath, and storeroom.
Right side bedroom is given in 10’X12’10” sq ft area. It has 10’X4’ sq ft verandah, 8’X7’6” sq ft attached toilet/bath and 7’6”X9’6” sq ft space for store room.
D K 3D Home Design made this house as per the customer requirements. Tentative column positions are also mentioned in this 2D floor plan. All the openings such as door, window and ventilations are properly fixed at suitable place.
Next we present the glimpse of 3D elevation design of this above 2D floor plan. D K 3D home design also creates the 3D elevation design of this double floor bungalow in various colour combinations.
Also see: 2000 sq ft g+1 house design with different color options and its 2d plan
2 floor house front elevation design with different exterior color combinations:
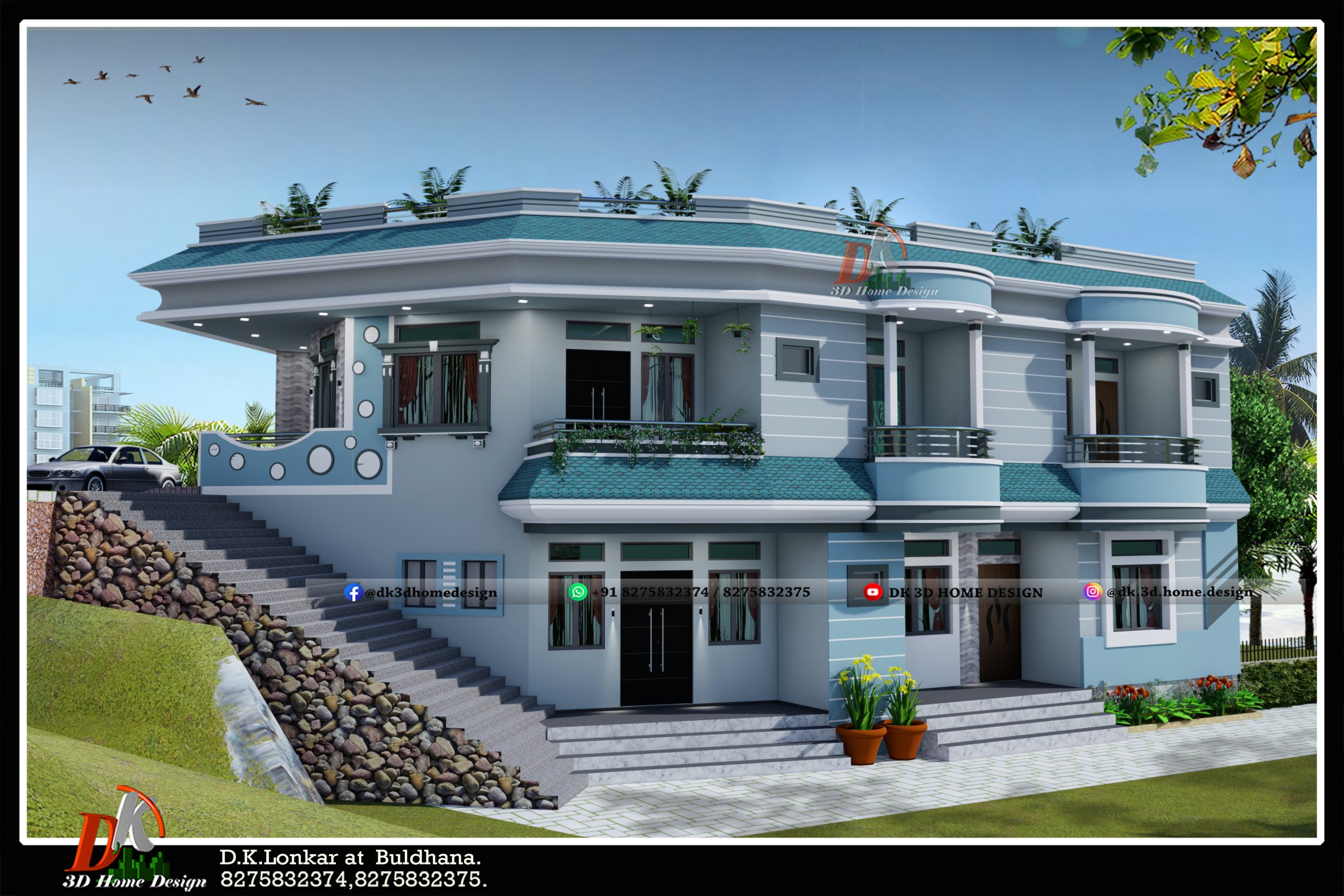
This is the downward side elevation of this Mizoram house. This 1200 sq ft house exterior looks very beautiful. The galleries provided on the first floor are created in very unique designs.
The colour combination applies on this double floor bungalow design looks very modern and latest. The different shape parapet wall design also brings the attractive appearance to this 30X60 home design.
Also see: 2000 sq ft g+2 house design with different attractive color options and its 2d plan
Roadside front view:
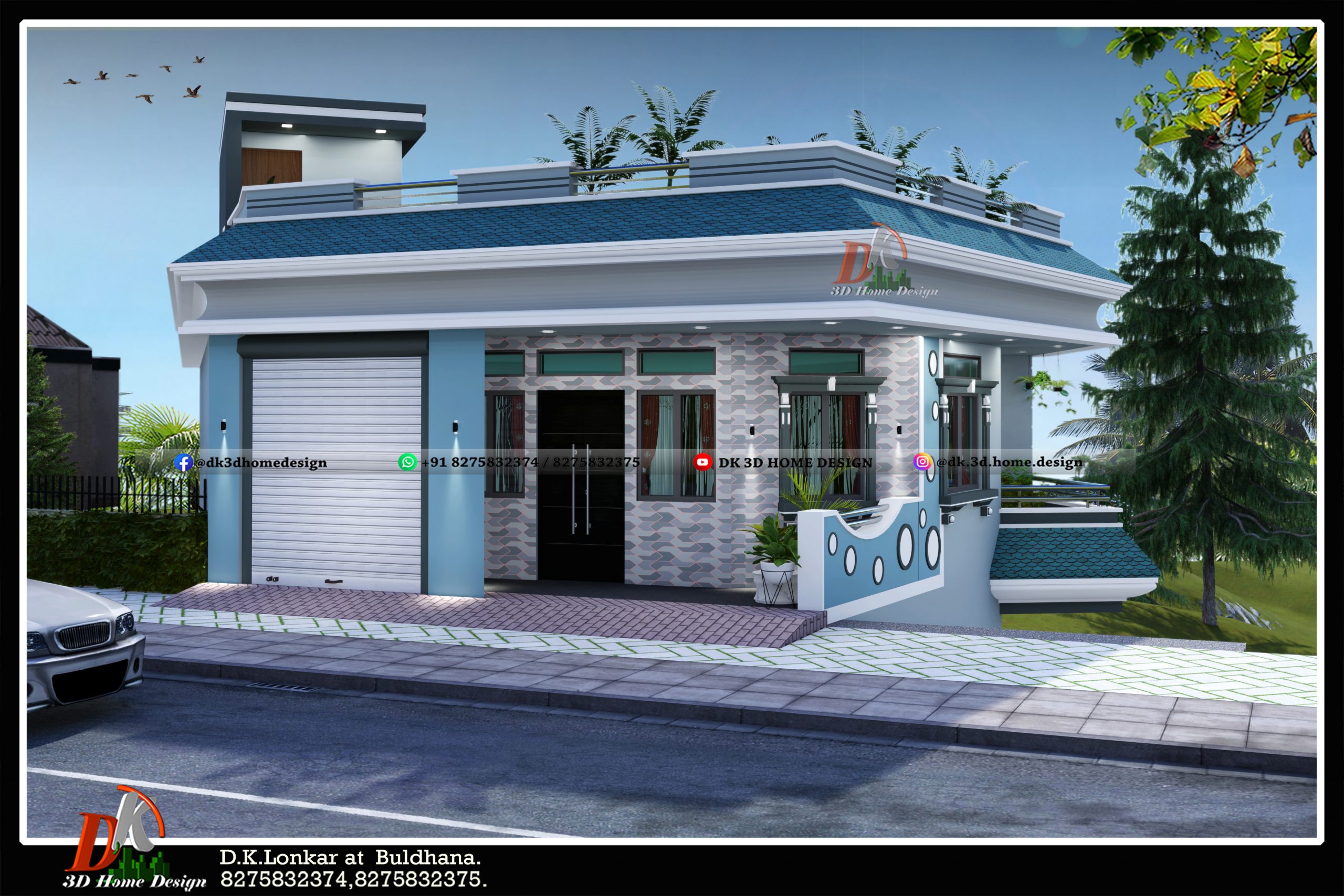
This is the road side elevation design of this two-floor bungalow in the above colour combination. The wall cladding on the front wall looks stylish to this house.
Visit for all kinds of 2 story house designs
1800 sq ft 2 story house exterior color combination 1:

Here is the next picture of the above 2D house floor plan in different colour patterns. This yellow and brown colour on some properties makes this house more elegant. The stairs provide to move towards the road also designed beautifully at this slope side.
Visit for all kinds of 2 story house plans
Roadside front view:
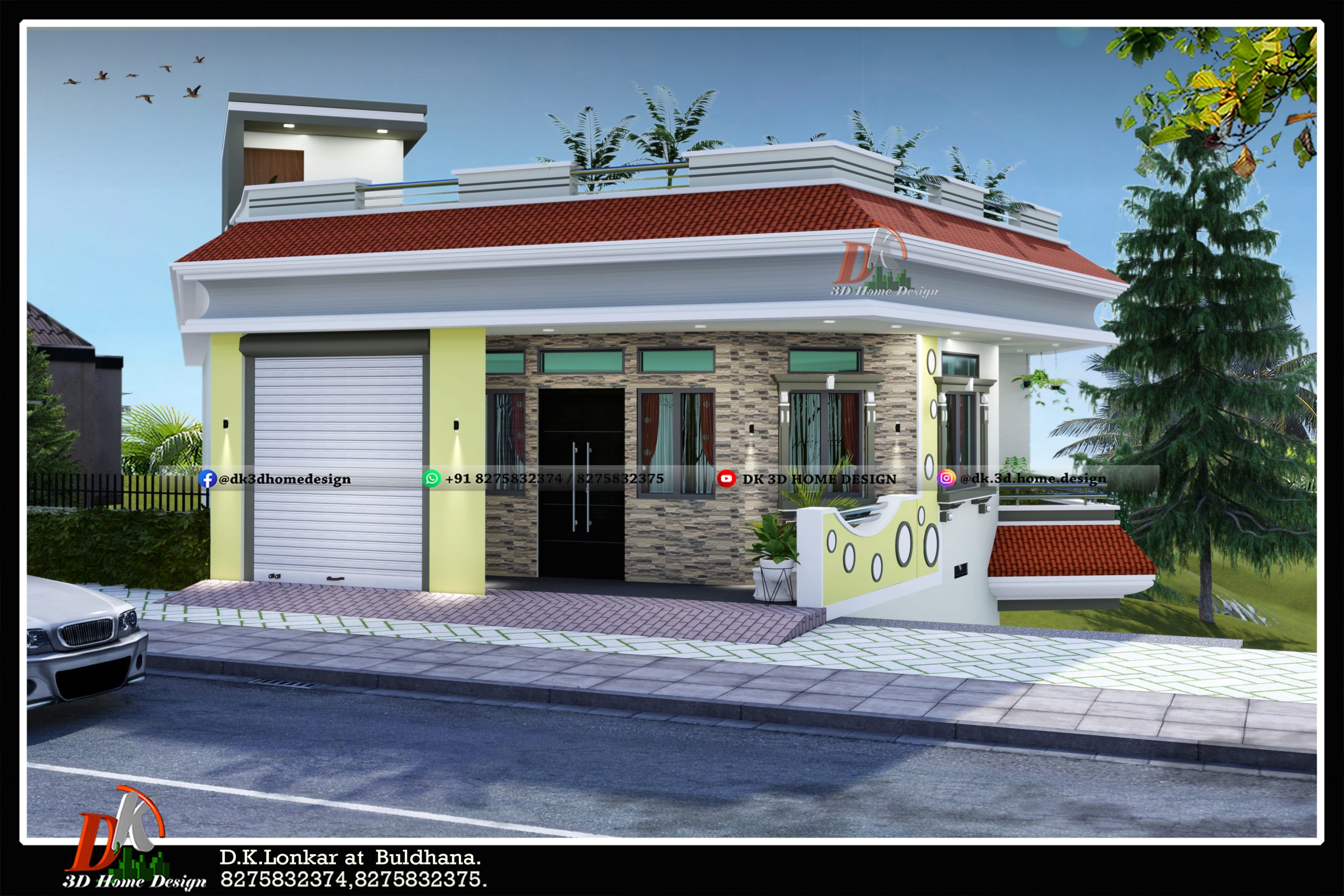
The road side first floor elevation design of this house in this yellow and brown colour looks very aesthetic.
1800 square feet house exterior color combination 2:
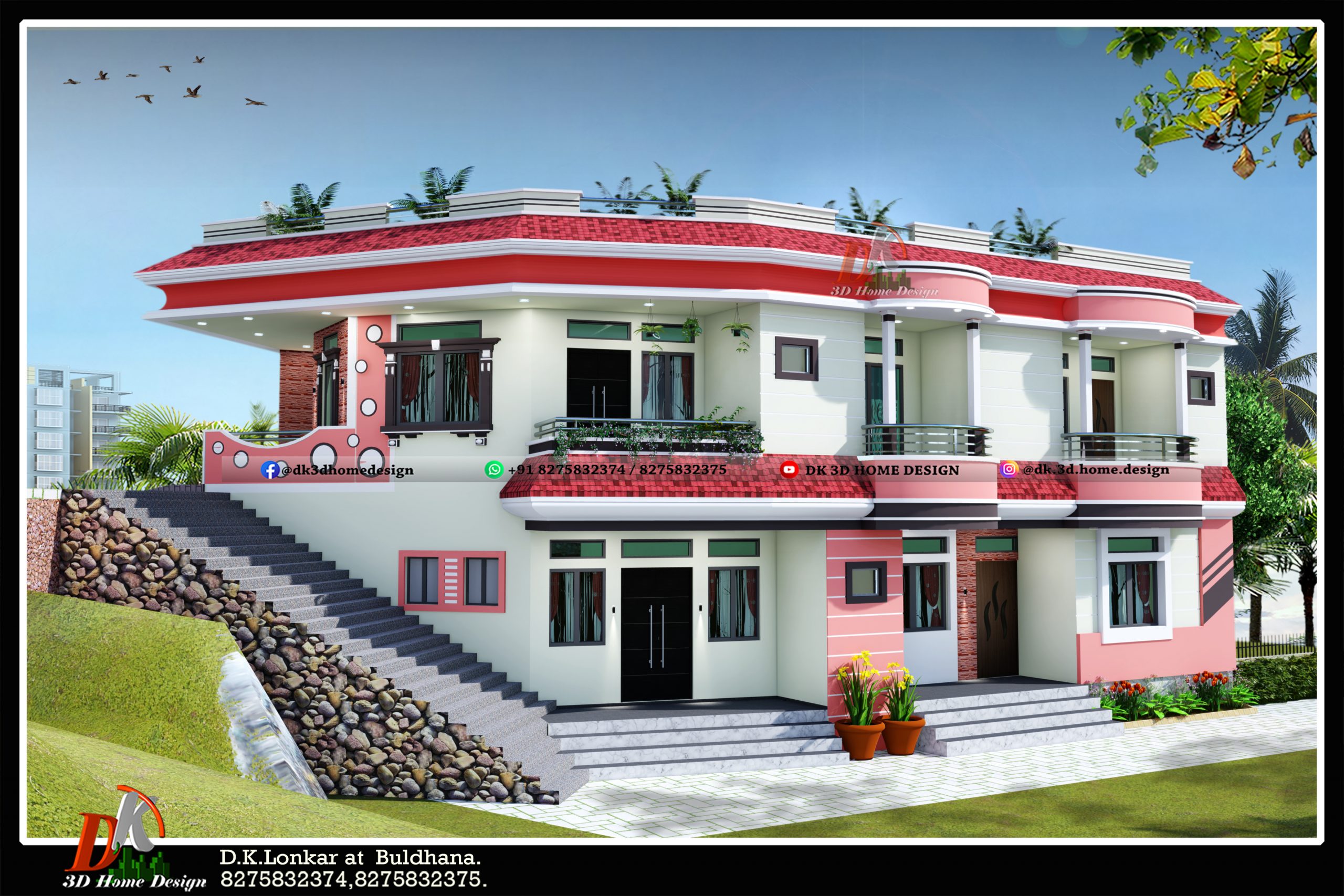
It is also the bright and fresh color integration for this 2-floor house design that makes this exterior portion more glorious. This contrast color combination looks great to this building. This modern parapet wall design shows a different view to this double story house.
Visit for all kinds of duplex house designs
Roadside front view:

This front side elevation design in this colour tone makes the appearance of the house more attractive.
Like this here is an Inspirational Home Design idea showcasing 2D Home plans, Floor plans, Villa plans, 3D exterior elevation designs, Small house designs, house coloring ideas, home design images, architecture villa design, simple home designs, modern exterior house designs, foreign country home concepts, modern house design, low budget villa conceptual ideas, Architectural visualization of home, etc.
To know more about our service, please visit all social media links and also freely contact on below WhatsApp numbers.