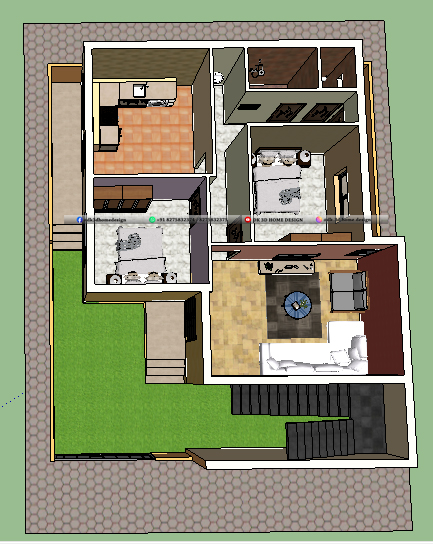33X40 sq ft single floor house plan I 1400 sq ft
This is the new Ground Floor 2D house plan made in 1320 sq ft area (33X40 sq ft). 2D house floor plan is a top view of your beautiful house which is arrange properly as per the requirements. Here D K 3D home design represents the 2BHK home plan for you.
In this 33X40 sq ft ground floor plan, main gate is provided at the front. parking Area is given in 10’X16’ sq ft space in which one unit of car sufficiently parked. Beside this, verandah is provided 4’X6’ sq ft area, to enter inside the hall. Beside the hall, for vertical circulation, dog-legged staircases are provided to move towards the first floor of this simple home.
In this 2BHK home plan, living room is given in 17’2”X12’ sq ft area. Left side of living hall, two Bedroom are given at front of each other, between them 3 wide passage is given for the orientation. One bedroom size is given in 10’2”X11’ sq ft. and second bedroom is given in 10’6”X10’ sq ft area.
In this 33’*40’ sq ft house plan, kitchen is given in 11’2”X12’2” sq ft area At south-east corner. It has 3’6” ft wide wash area.
Also look 30X50 sq ft house plan and design

In this 33/40 sq ft two bedroom plan, beside of kitchen common toilet/bath block is given. Between kitchen and sanitary block in 3 ft wide area is provided for the sink. A common bathroom is given in 6’7”X4” sq ft area. Water closet is given in 3’3”X4” sq ft area. Left side of W.C. 3 ft wide passage is provided for ventilation.
In this 33*40 sq ft house floor plan, external wall is given in 9 inch and internal wall is in 4 inch. Windows are provided for proper ventilation and sun light.
Also look Low budget home plans and design
Let’s look at 3D cut section of 33X40 sq ft area house plan

As like this ground floor house plan D K 3D home design experts made lots of multi floor 2D and 3D house plan and designs. I hope you get the proper idea from this 1320 sq ft small house plan for your dream home.
For more Information and our trustworthy service plz contact on below WhatsApp numbers…….