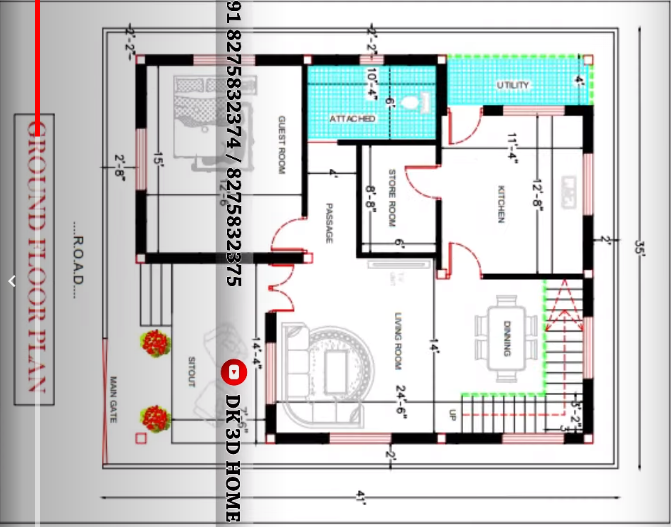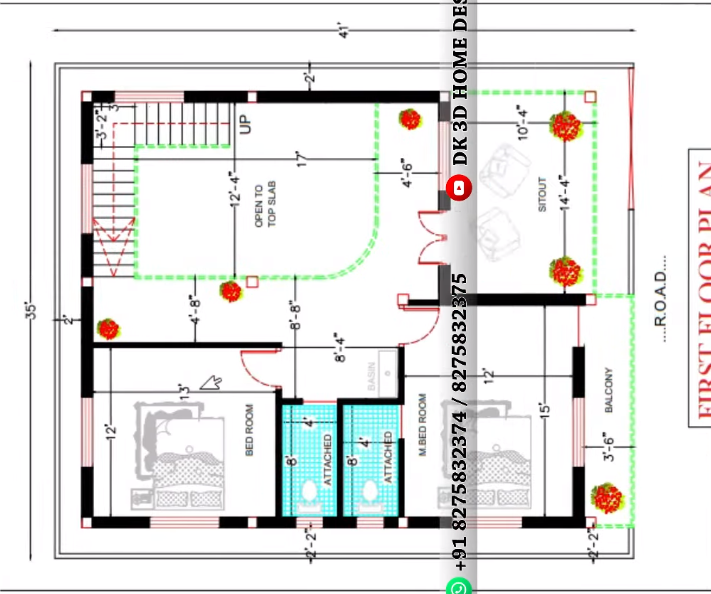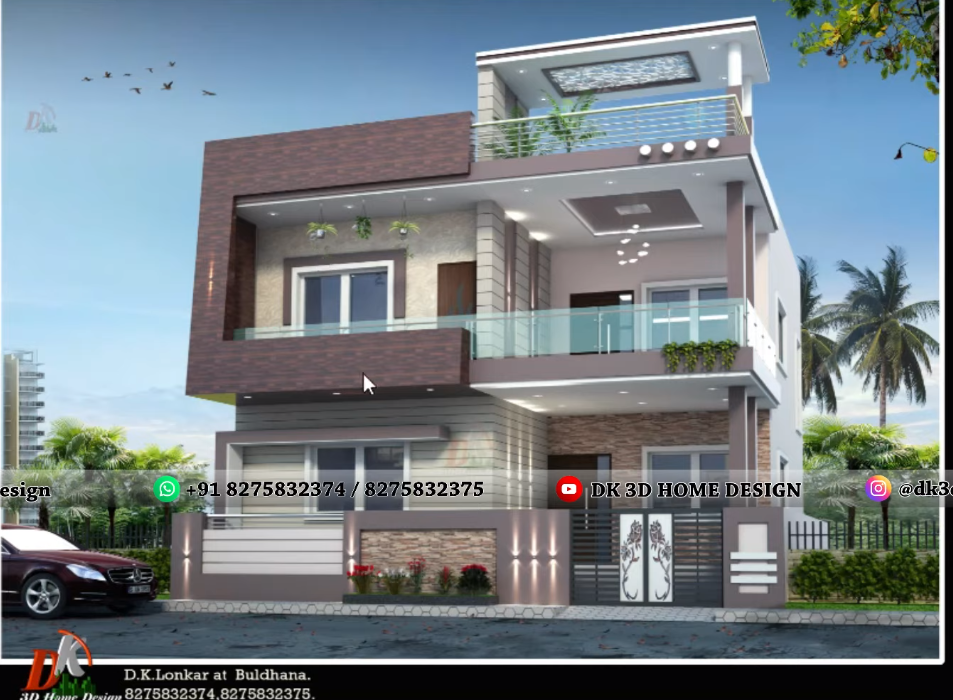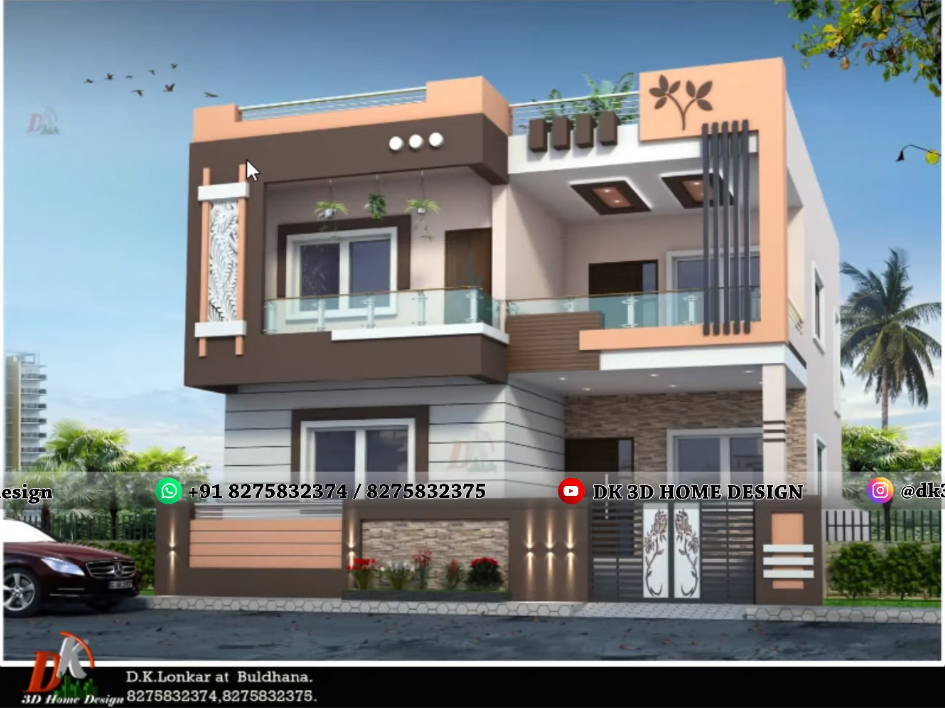This 35*40 house design with its floor plan is the best duplex house plan made by our expert floor planners and house designers by considering all ventilations and privacy.
In this post, we are going to share a 1400 sq ft duplex house plan and its most attractive duplex house designs.
If you also have a plot area near about 1400 sq ft and looking for a duplex house plan and design, then this can be the perfect house plan and design for your dream house.
You can use this plan and design as it is by just adjusting it according to your sizes and requirements.
Also see: 30×40 house plan, design, and different color options
35*40 duplex house design and plan in 1400 sq ft:
In this 35×40 house plan, we took interior walls 4 inches and exterior walls 9 inches. As this is a double-floor house plan, it will have a separate floor plan for each floor. Let’s see both of them one by one.
Also see: 1000 sq ft house design, plan, and animation walkthrough
Ground floor plan of this duplex house plan:

In this 1400 sq ft house design, Starting from the main gate, there is a sit-out area of 7’5″ feet wide and then there is the main door to enter the living room.
Also see another: 35×45 duplex house design and plan
Living room:
In this 35*40 house plan, the size of the living room is 14’x24’6″ feet. The living room has 4 windows. On the backside of the living room, there is an open dining area given in the living room. And near the dining area, there is the staircase to go on the first floor.
On the left side of the living room, there is an open passage of 4 feet wide. And just next to the passage, there is an attached T/B.
Also read: West Facing 2bhk House Plan In 32×45 feet
Attached toilet bathroom:
Guest room:
In this 35 by 40 house plan, the size of the guest room is 15×12’6″ feet. The guest room has 2 windows.
On the right side of the dining, there is the kitchen.
Also read: 3-floor house plan in 30×36 plot size
Kitchen:
In this 1400 square feet house plan, the size of the kitchen is 12’8″x11’4″ feet. The kitchen has 2 windows. On the backside of the kitchen, there is a utility area of 4 feet.
So it was all about the ground floor plan, now let’s see the first-floor plan.
Also read: 3BHK house plan in 1350 sq ft area
First-floor plan of this double floor house plan:

Also read: 35×45 2BHK house plan
Bedroom:
In this first floor plan of this 35×40 2 story house plan, the size of the bedroom is 13×12 feet. And it has 2 windows.
After the bedroom, there is an attached toilet bathroom of size 8×4 feet. And after that, there is the master bedroom.
Also read: 35×40 ft BEST 2BHK HOUSE PLAN
Master bedroom:
Visit for all kinds of normal house front elevation designs
1400 sq ft duplex house 3D front elevation designs:
The 3D front elevation designs of this 35×40 duplex house plan is made by our expert house designers team which are as follows.
Visit for all kinds of Indian style house designs
35 by 40 2 floor house design 1:

This house design for a 35×40 double floor house plan is made by our expert house designers team. This double floor house design has the best compound wall design which is increasing the attractiveness of the house.
The unique and attractive balcony design and mumty design making the house look more beautiful. This is the best 3D front elevation design in 1400 square feet.
The color combination and the architectural look of the house make the design richer. This is the best modern house design with rich color combinations.
Also see:Top 20 double floor house designs
35*40 duplex house design 2:

This duplex house design is made different from the first one. It has not more difference, but the design of the balcony has changed in this elevation design. This color combination also makes the design most unique and attractive.
See the another house design of 30X50 sq ft house plan with decent colour option.
Watched this below video to get more example of 1500 sq ft home plan and design.
If you want a new house plan or house designs for your dream house, then you can contact DK 3D Home design from the WhatsApp numbers given below.
I hope you understand the information we shared about the 1400 sq ft house plan And liked its 3D exterior elevations. Thank you for seeing our post. Must share this if any of your friends or relatives need to know about this. Also visit our Youtube channel by clicking this link, DK3DHOMEDESIGN.