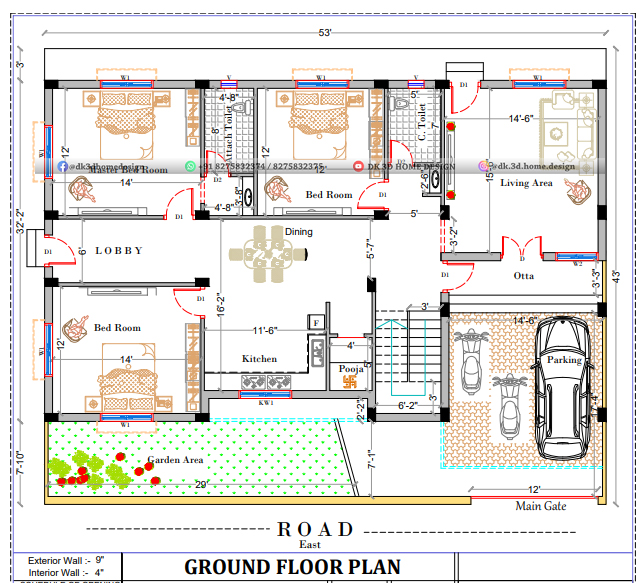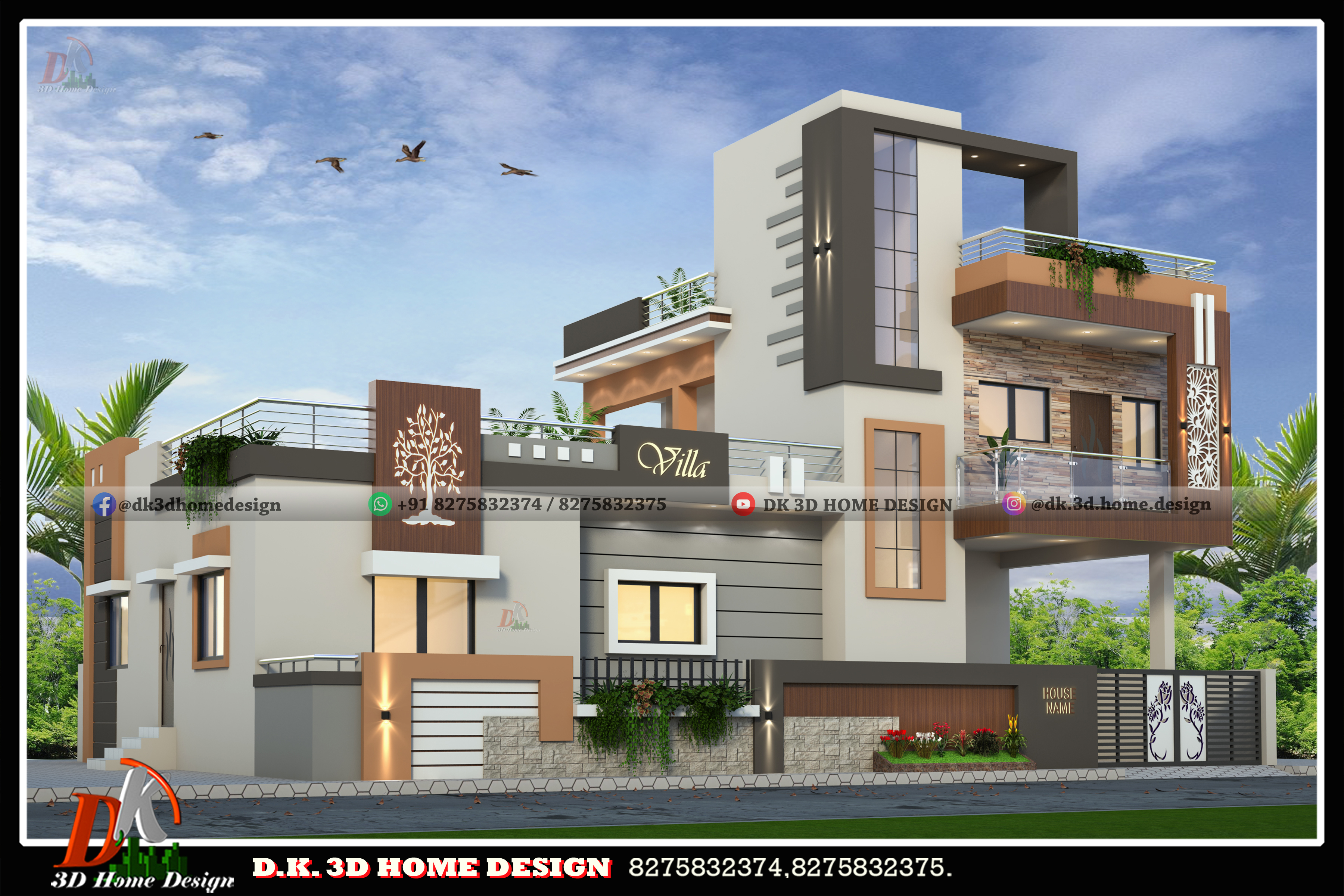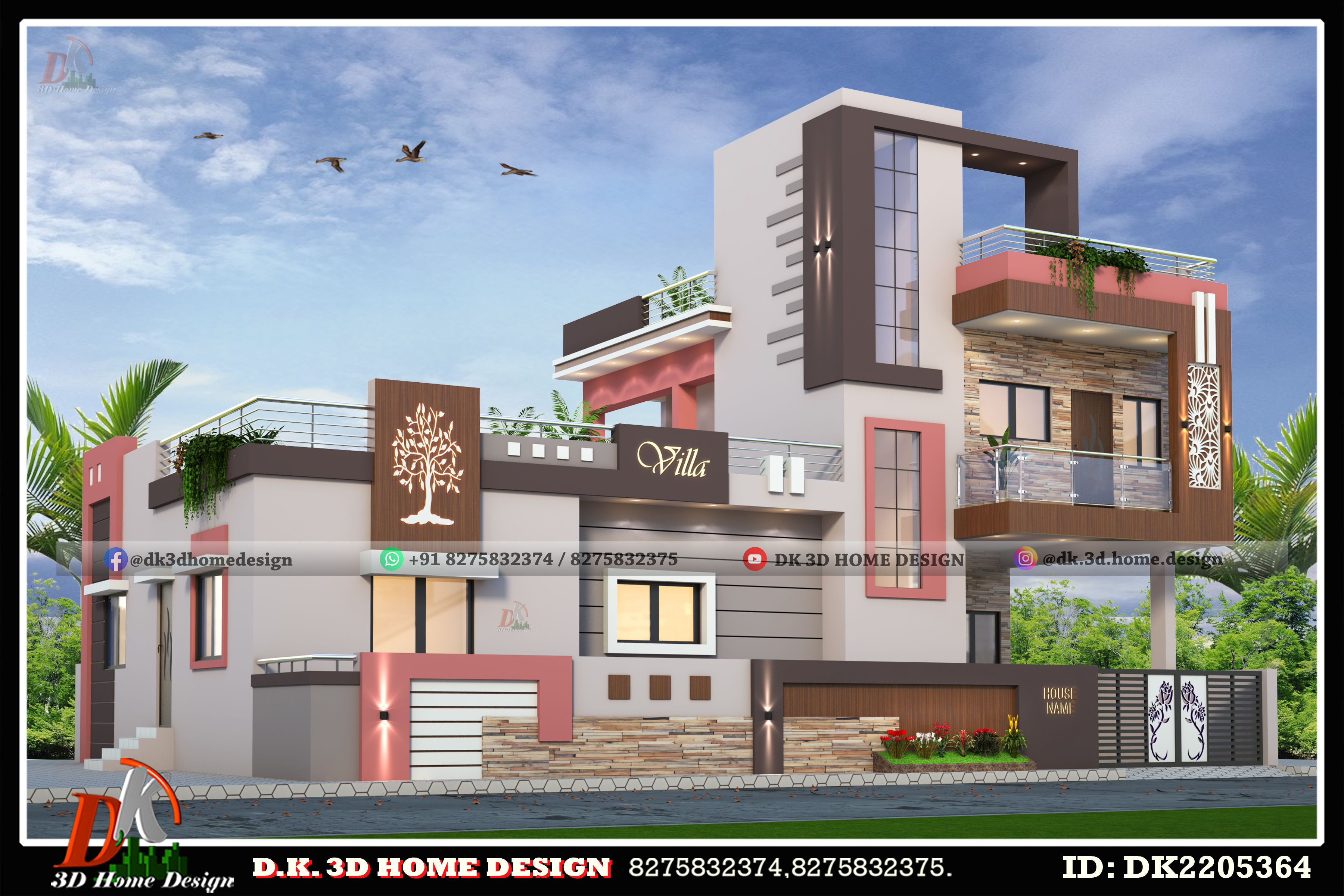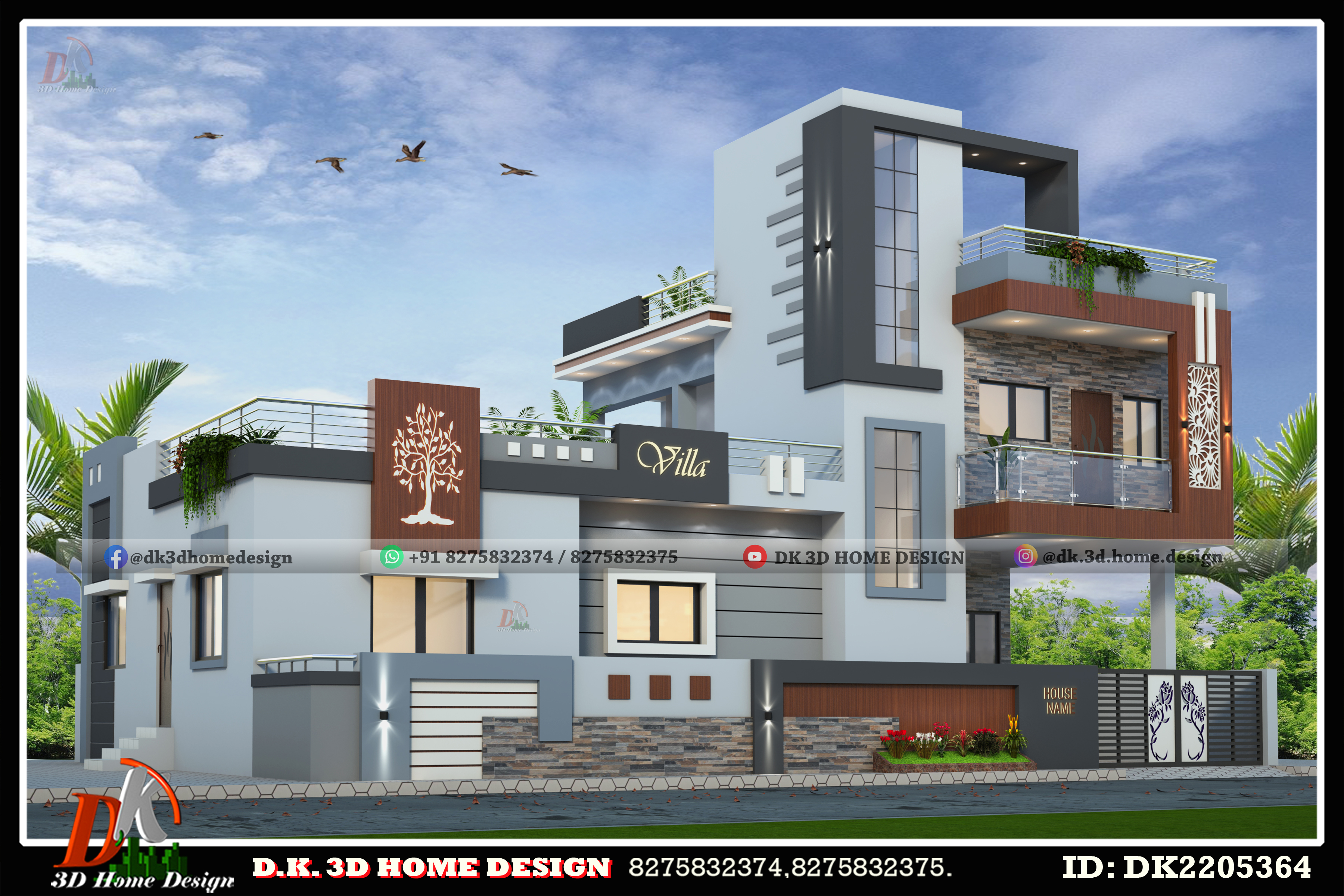Here D K 3D home Design posted a new house plan in both 2D and 3D concepts. This new house 2D floor plan made in 53’X43’ square feet area that means the construction area of the house is 2200 sq ft. This is a east facing plot. We can say it as a 50X45 sq ft house plan.
Let’s discussed about the home plan,
In this Double floor house plan, there are three bedrooms provision made on this ground floor, so we can call it is a 3BHK home plan.
In this 3BHK house plan, Starting from the road, main gate provided in 12’ feet wide space, a big car parking area is provided in 14’6”X17’4” sq ft area. Left side of this parking Garden area is provided in 29’X7’1” sq ft area. 3’3” wide Verandah is provided to enter in living hall.
In this 50’x45’ sq ft House plan, living Hall is given in 14’6”X15’6” sq ft area. Inside from the Living hall, a door is provided to go to back side of house. Beside the living hall common toilet block is given in 5’X7’ sq ft area. In front of this toilet, staircase block is given inside of house for vertical circulation.

In this near about 2200 sq ft area, beside of staircase pooja room is provided in 4’X5’ sq ft space. Beside of pooja room, Kitchen + Dining area is provided in 11’6”X16’2” sq ft area. Left side of dining 6’ ft wide lobby is given. Left side of this lobby, Bedroom is provided in 14’X12’ sq ft area.
In this 50*45 sq ft house plan, Right side of this lobby master bedroom is given in 14’X12’ sq ft area with attached toilet which is given in 4’8”X8’ sq ft. beside of this M. bedroom, 3rd bedroom is given in 12’X12’ sq ft area.
Let’s take a look on 2D Plan of First Floor

On the first floor left side of the staircase, open terrace is given in 37’1”X 31’6” sq ft area. Right side of the staircase, Open kitchen is given in 7’X18’4” sq ft area. In front of dining, bed room is given in 14’1”X12’ sq ft. Beside of bedroom common toilet is given in 6’9”X4’ sq ft area. Beside of this, store room are given in 6’9”X5’8”sq ft area. Right side of kitchen, bar room given in 6’9”X8’ sq ft as per the customer requirements . Through this room enter in front Balcony size in 15’7”X4’5” sq ft area.
Check here…3 Floor 2d home plan
Every house or bungalow looks beautiful with the 3D exterior design. Dk3D home design made 3D elevation of this two story bungalow in different color patterns.
Let’s take a look towards the front elevation design of this double floor house plan. Also we took an order of this 3d front elevation design with different exterior color combinations.

This 3D front elevation of this double floor home looks glorious from outside. The real vision is to have a stylish home exterior that feels like it have been in the family for generations. Using a glass railing at front gallery makes this double floor house design modern and stylish. This color combination gives really attractive look to this modern house elevation.

These shades of pale red with white color integration make this house exterior bright and fresh. This melding of the new house design is illustrated throughout the home in a cohesive way. This corner side design of the bungalow gives exact exterior view from outside.

Here is the additional picture of this 2200 sq ft house design. This two side 3D elevation looks attractive in this bluish-grey color tone. This bluish-grey shade looks bold in this white color combination.
Also Look at this three story house design
We posted for you few aesthetic appearances of this modern Indian style house, with this you can search here for other elevations of single or three story houses, bungalow in traditional and modern designs.
For more Information and our trustworthy service plz contact on below WhatsApp numbers…….