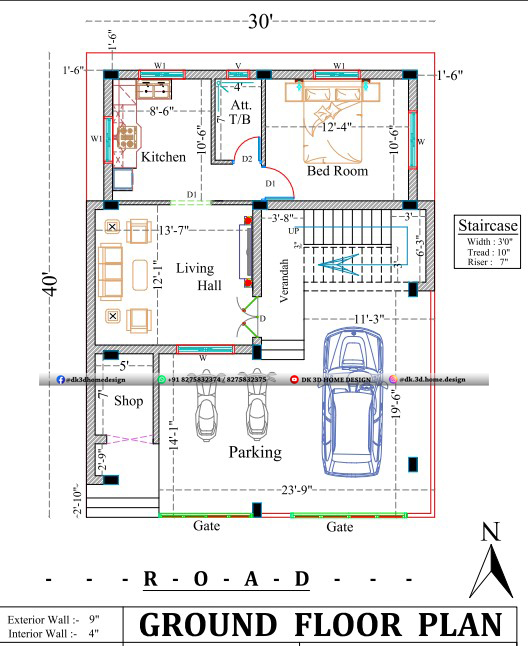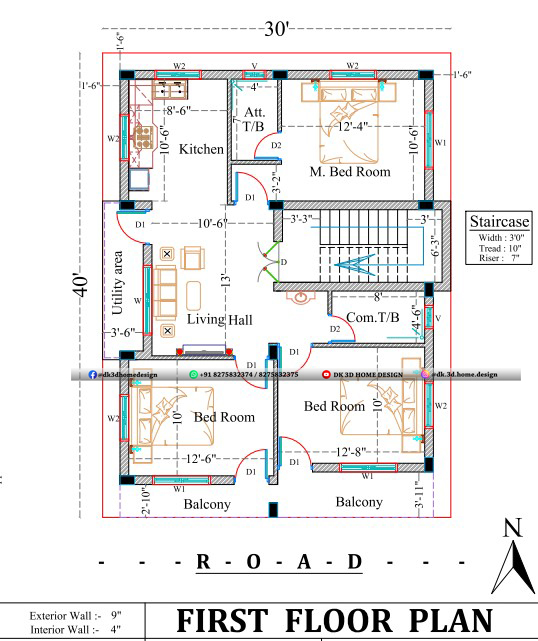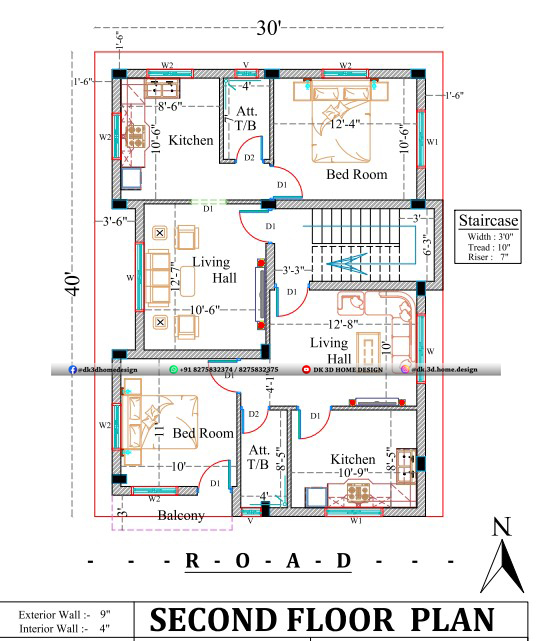Sometimes it is very difficult to understand floor plans but here our expert home planner make it very easy. Our home plans are well organized with all the details. In the 2D home plan, inner and outer dimensions of the rooms and plot are mentioned to make it very exact as per plot size and easy for making on actual site.
Here We posting a new comfortable G+2 house floor plan with all the dimensions. It is made in 1200 sq ft plot area with parking porch at front.
Let’s take a look at Ground floor plan first.
Ground Floor Plan
This ground floor plan is made with the 1BHK house concept with front side shop. At foremost side 23’9″X19’6″ sq ft area is provided for the parking purpose. Beside it small 5’X7′ sq ft size shop is given with 2’9″ ft wide front space. It has separate entry from the service road.
In this 30*40 sq ft, next to the parking 3’8″ ft wide veranda is provided to access the living hall and staircase too. In this G+2 Home plan, dog-legged staircase are provided to move towards the next floor. in this, staircase width is 3 ft, it has 10 inch tread and 7 inch riser. Staircase Landing is 3’X6’3″sq ft in size.
In this 1BHK home plan, living hall is given in 13’7″X12’1″ sq ft space. Adjacent to this living hall, 8’6″X10’6″ sq ft kitchen area is made . Beside this, an attached toilet and bathroom block is made in 4’X7′ sq ft area. In this floor plan, bedroom is given in 12’4″X 10’6″ sq ft space.

In this ground floor 1BHK home plan, all the rooms are well organized with tentative furniture arrangement and fully ventilated with the door and window openings. Tentative column positions also mentioned in this floor plan. This 1BHK home plan can be useful for the rent purpose in future.
Visit for all 30 by 40 Ka Naksha 5 Room Duplex 1200 Sq Ft Me
Now let’s come towards the first floor,
First Floor Plan
This 30*40 sq ft first floor plan is made with the 3BHK home plan concept. Through the staircase you can enter on this 30X40 sq ft first floor. In this 3BHK home plan, living hall is given in 10.5X13 sq ft area. This living hall has 3.5 ft wide gallery named as utility area at east direction.
In this 30 by 40 sq ft home plan, kitchen is given in 8.5X10.5 sq ft area. Beside it master bedroom is made which is in 12’4”X10’6” sq ft space. It has 4X7 sq ft attached toilet and bathroom block.

In this 1200 sq ft home plan, at south side beside the living hall 12.5X10 sq ft bedroom is provided. Adjacent to it again 12’8”X10’ sq ft bedroom is provided. Both the bedroom has 3’11” ft wide balcony area. Beside the staircase common toilet and bathroom block is given which is in 8’X4.5’ sq ft space.
Checkout these amazing 65+ Indian style house front elevation designs
Second Floor Plan
On this 30/40 sq ft second floor plan, 2 blocks of 1BHK home has been made. You can enter on this floor through the dog-legged staircase provided from the ground floor. Front of the staircase 3’3” ft wide passage is given to access both the home blocks.
In this 1200 sq ft floor plan, exact front of the staircase, living hall is given in 10’6”X12’7” sq ft area. Next to it same 8.5X10.5 sq ft kitchen area has been given. Beside this kitchen area, an attached toilet and bathroom block is made in 4X7 sq ft area. Adjacent to it 12’4”X10’6” sq ft bedroom area is provided.

In this G+2 rent base floor plan, left side of the staircase, 12’8”X10’ sq ft living hall is given. Next to it 10’9”X8’5” sq ft kitchen area is made. Beside this kitchen an attached toilet and bath area is given in 4’X8’5” sq ft space. In this 1BHK home block, bedroom is given in 10’X11’ sq ft area. This bedroom has 3 ft wide balcony at front road side.
In this G+2 house plan, all the rooms are well organized with tentative furniture arrangement and fully ventilated with the door and window openings. Tentative column positions also mentioned in this floor plan. This (G+2) 1200 sq ft home plan can be useful for the rent purpose.
Also, see this amazing house construction plan for 30×40 site 2bhk
If you also want new house plan or house designs for your dream house, then you can contact DK 3D Home design from the WhatsApp numbers given below.