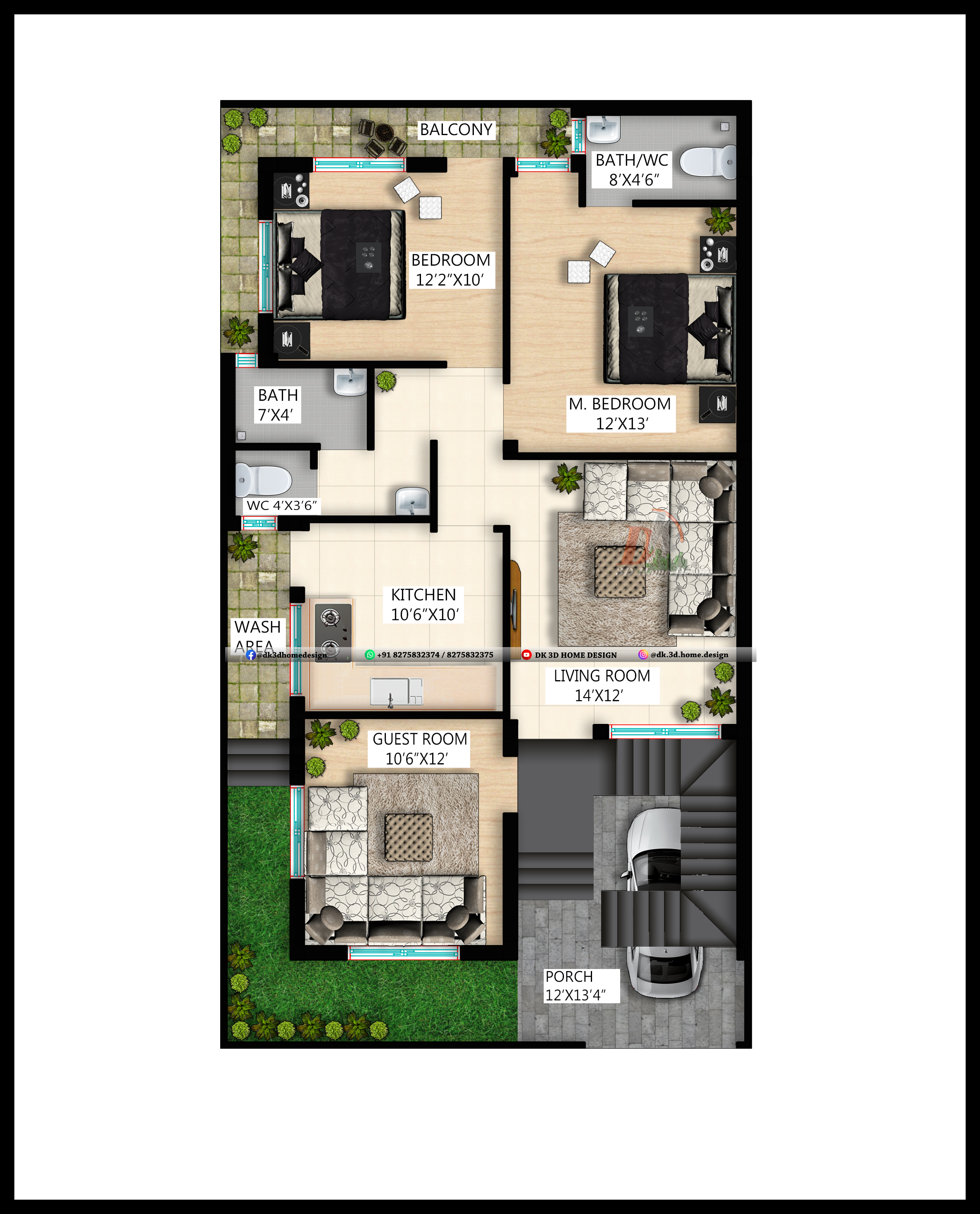Here We Posted a new 3D rendered floor plan. Before it, you have only seen 2D floor plans But this 3D floor plan is made with the full furniture arrangement including garden. which brings the 3D Ariel view. This 3D visualization of the house floor plan looks very realistic and it helpful to understand all the aspects. It also helps the owners to see their house before it is built.
In this 3D floor plan details of each room with the dimension has been given. It is the 2BHK 3D floor plan with guest room and parking area. This single floor rendered plan made in 28X50 sq ft area.
In this 3D floor plan, at front staircase area made to move towards terrace area. Below the staircase a porch area is provided for the car parking which is in 12’X13’4″ sq ft space. Verandah is given to enter inside the living hall which is made in 14X12 sq ft area. Before this there is separate entry for the guest room. The size of guest room is 10’6″X12′ sq ft.

In this 3D visualized floor plan, beside the living hall, kitchen is provided in 10.5’X10′ sq ft area. This kitchen has wash area which has another way from porch side. Next to the kitchen, common bath and toilet is made with the basin area. Bath is in 7×4 sq ft and WC is in 4×3.5 sq ft space.
Also look… Home Elevation Designs
In this rendered plan, bedroom is given in 12’2X10′ sq ft area. This bedroom has balcony which is at rare side. Beside it master bedroom is given in 12×13 sq ft size having 8×4.6 sq ft attached toilet bath.
Importantly, a 3D rendered floor plan is easier for the communication with the customers. It shows the space availability and proper navigation between the rooms. this 3D plan is the conceptual design part which facilitate most elegant house floor area.
As like this DK 3D Home Design made 2D and 3D floor plans and stunning elevation designs.
To know more about our service please call or WhatsApp on below contact numbers…..