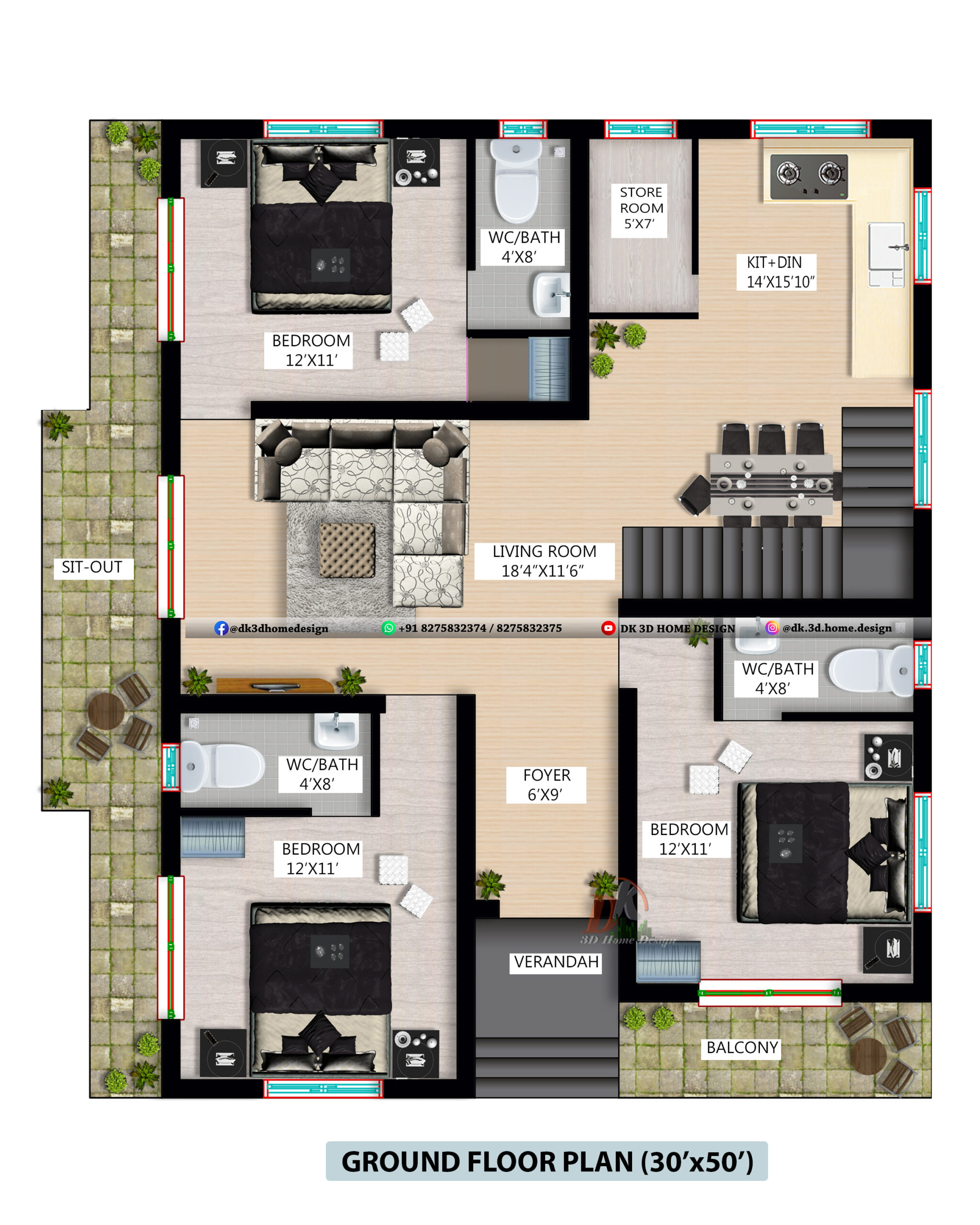Modify your simple 2D floor plan into realistic 3D floor plan
Phenomenally informative and Accurate Floor Plans that give information about different Furnishings and floor patterns.
3D floor plan designs are the phenomenal representation of the architect’s conceptualization regarding the various floors in the 2D drawing. We help the customers easily visualize and conceptualize the layouts as well as the different furnishings in their dream house or other building design in 3 dimensions. You can come up with any requirements about building design plans along with specific instructions as we can deliver the best quality 3D rendered floor plan designs by taking care of the minutest details.
Here we posted a new floor plan which give you information regarding proper furniture arrangement, floor finishes and many more as like in below 3d plan. It is the best way to make your floor plan in 3D visualization. This house floor plan is made in 1500 sq ft plot area, means it is a 30X50 sq ft 3D floor plan.
In this ground floor 3D plan, the dimension of each room is also present. It is for the better understanding of home measurements on actual site.
Lets see the plan,

In this 3D floor plan, walls, bedroom floor, living & kitchen, balcony, toilet/bath, etc. are shown in different patterns. This visualize each compartment of the house and it is very helpful to understand house floor plan conveniently.
Our 3D house floor plan help you to present & market your real estate floor plan designs in the best way possible. All our 3D floor plans offer the best quality visualizations and user experience and provide real-time experience for the viewer.
Importantly, a 3D rendered floor plan is easier for the communication with the customers. It shows the space availability & proper navigation between the rooms. this 3D plan is the conceptual design part which facilitate most elegant house floor area.
As like this DK 3D Home Design made 2D and 3D floor plans and stunning elevation designs.
To know more about our service please call or WhatsApp on below contact numbers…..