40×30 single floor house plan with front elevation design and 3D interior cut section in 1200 square feet.
Here we posted a new 2D and 3D ground floor house elevation, plan & 3D cut section. This house plan is actually made in 40X30 sq ft area means it is in near about 1200 sq ft area.
This 3 bedroom 1200 sq ft house plan is made by DK 3D Home Design in which 3BHK home concept is provided with front side porch area.
DK 3D Home Design also made the 3D cut section and elevation design of this single story home plan.
Let’s see the overall 40×30 house plan design and 3d interior cut section details:
Visit for all kinds of Indian style 3 bedroom house plans and designs
40×30 single floor 3bhk house plan in 1200 sqft with its front elevation design and 3D interior cut section:
Firstly lets see the house floor plan with its 3D interior cut section.
40×30 single floor 3 bedroom house plan in 1200 square feet:
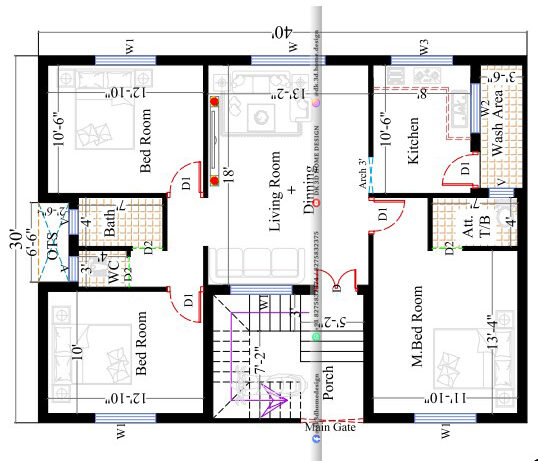
In this 40X30 sq ft house plan, at front porch, the verandah is made to enter into the house. beside it, staircase are provided to access the terrace area.
In this 2D floor plan, Living room + Dining is given in 13’2″X18′ sq ft area. Right side of this living hall, kitchen is made which is in 8’X10’6″ sq ft area. This kitchen has 3’6″ feet wide adjacent wash area.
Check out these most attractive Indian style house front elevation designs
1200 square feet house plan 3D cut section in 40×30 sq ft:
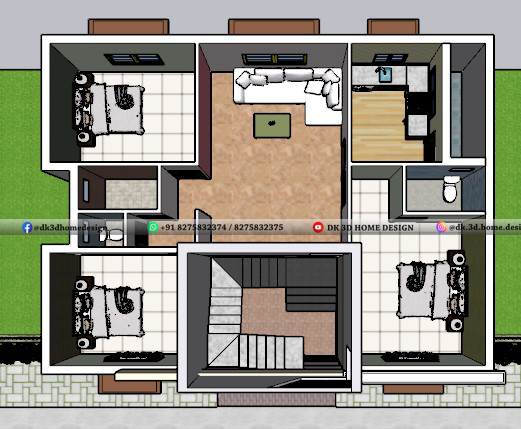
In this 1200 sq ft 3D cut section, beside the kitchen master bedroom is given in 11’10″X13’4″ sq ft space. It has an inside attached toilet block which is in 4’X7′ sq ft area.
In this 40*30 sq ft home design, left of the living and dining, two bedrooms are provided. In which one is in 12’10″X10’6″ sq ft area and another is in 12’10″X10′ sq ft area.
In between both the bedrooms common sanitary area is made with a separate water closet and bath. the water closet is given in 4’X3′ sq ft space and beside it bathroom is given in 7’X4′ sq ft space.
In this simple single floor house plan. all the rooms are properly ventilated with doors and windows. This home plan is made with the consideration of orientation and privacy principles.
D K 3D Home Design made the beautiful & simple 3D elevation design of this single floor house plan in elegant colour combinations. Let’s see..
Visit for all kinds of 30×40 house plans and designs
40×30 house front elevation design with different house exterior colour combinations:
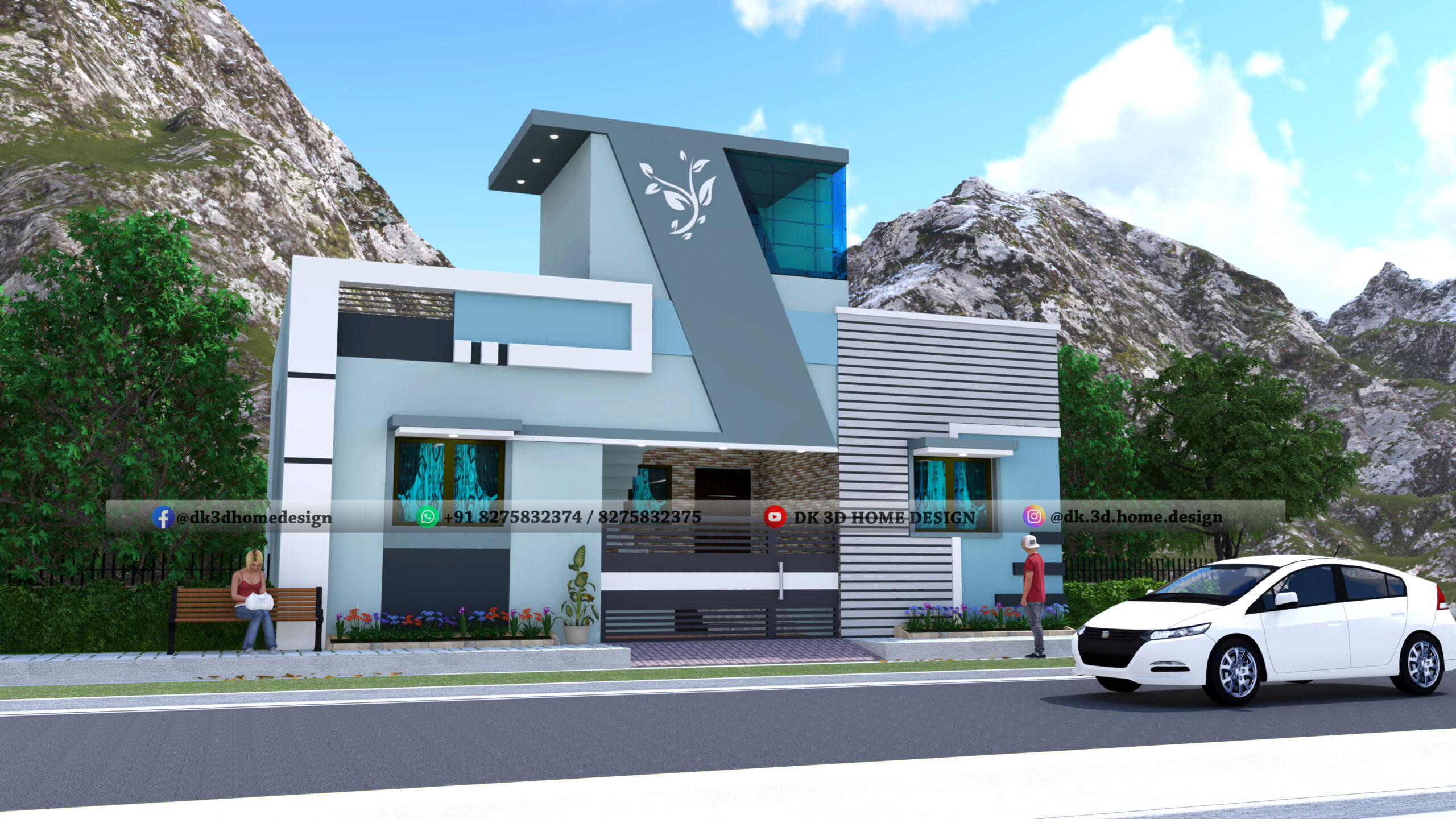
This 3D elevation design looks very amazing with this color combination. The mumty design gives a special appearance to this home with special and unique designs.
The simple style parapet wall at the front brings an attractive look to this small house. All the elevation parts are perfectly colored which gives a modern and elegant look to this single story house design.
Visit for all kinds of house plans and front elevation designs in 1000-1500 square feet
D K 3D home design also provides another colour combination options of this simple house.
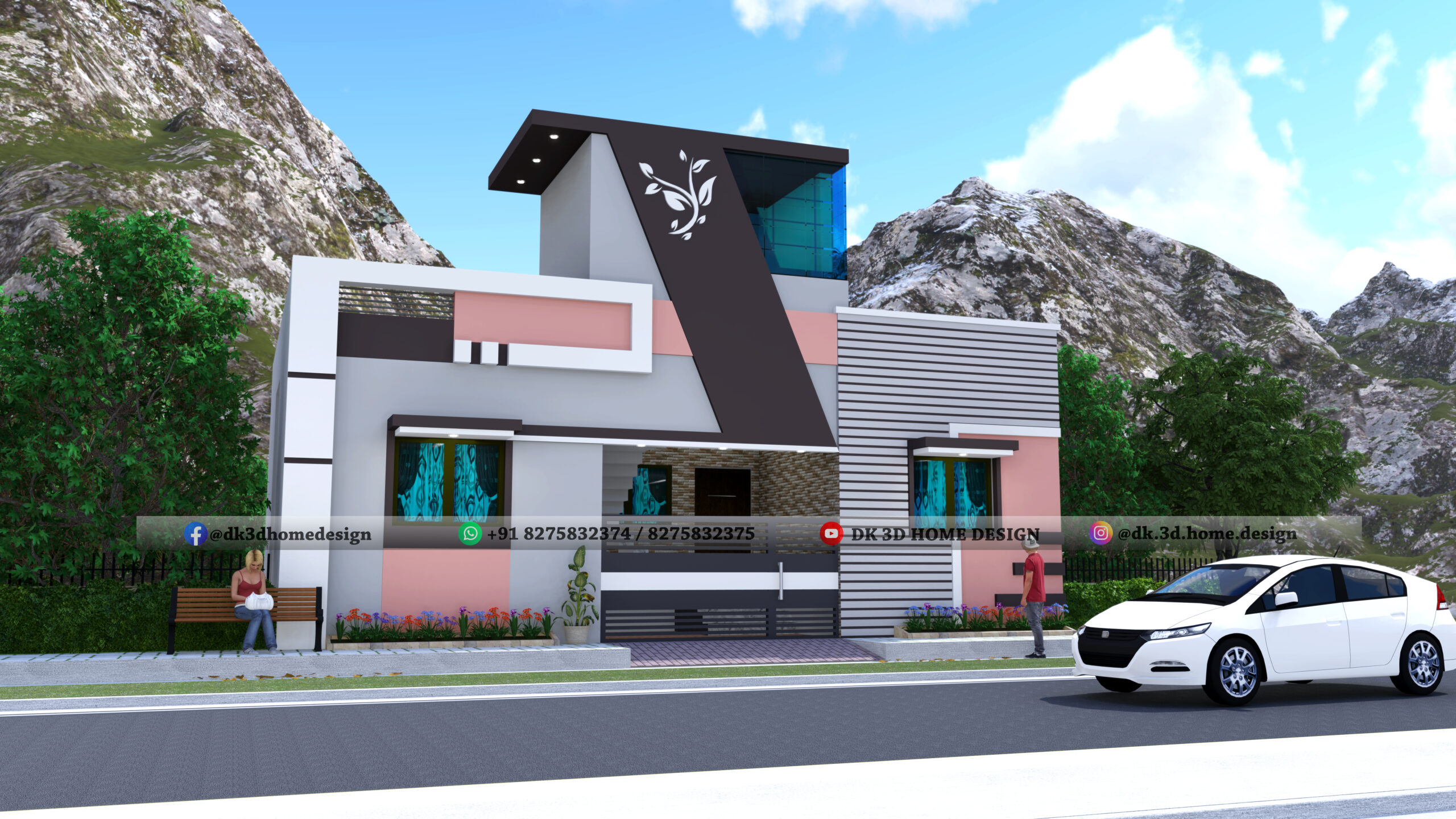
This colour shade brings a lively appearance to this simple house design. This front elevation design looks very unique and elegant in these colour tones. Parapet wall design also makes this house more attractive.
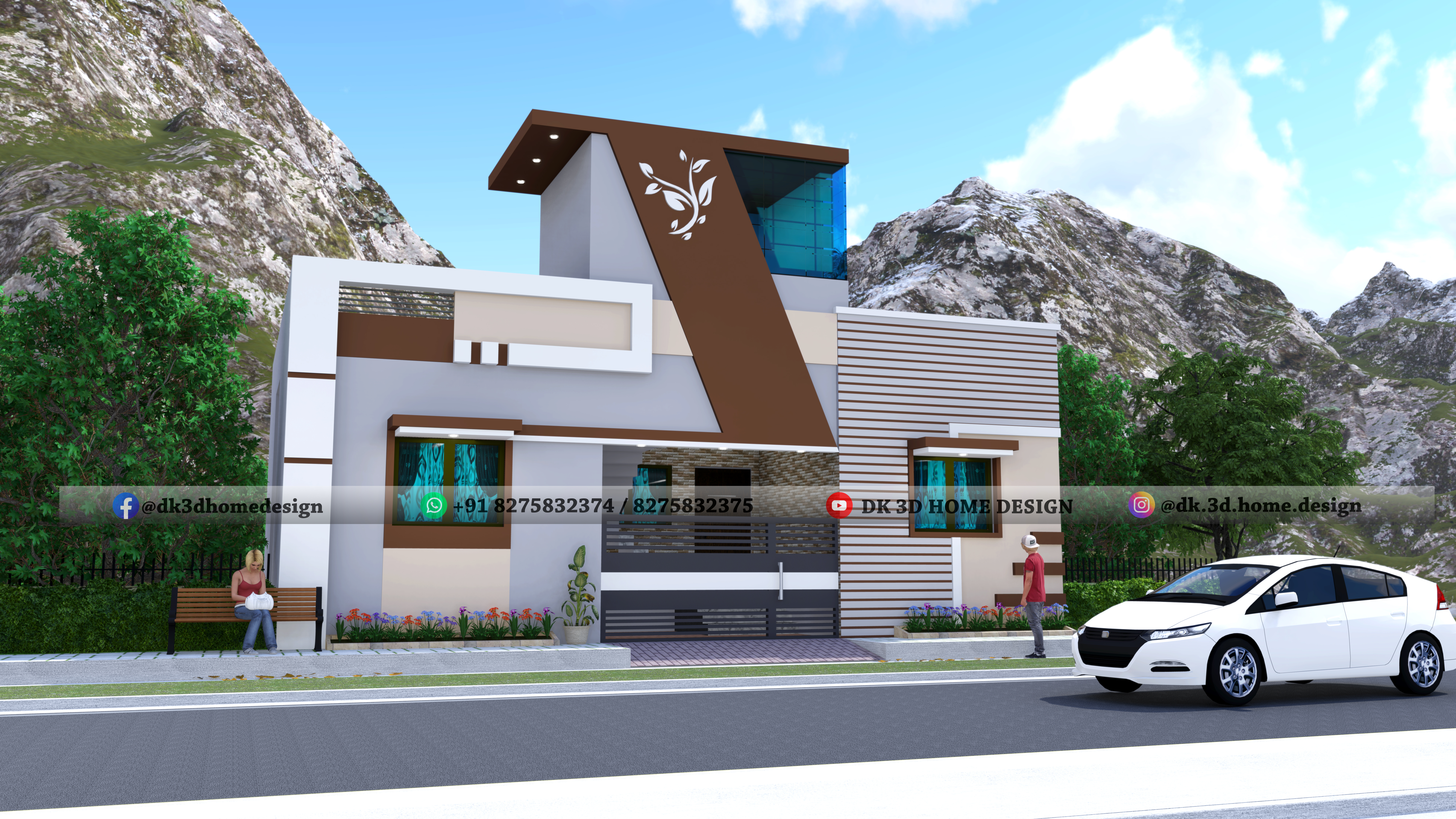
This is another colour combination of dark and light tones that brings a glorious look to this elevation design. These color patterns highlight the entire building’s look.
Also, watch this video to get the info about this 1200 sq ft 3bhk house plan and front elevation design in HINDI.
If you also want any of these services or new house plan or house designs for your dream house, then you can contact DK 3D Home design from the WhatsApp numbers given below.