Indian house design or any Indian style house front elevation designs are mostly the traditional house designs. The culture of India is very different than other countries so that, the choices are also different.
Best house designs in India, made by our expert home designers and architects team. We have made more than 10000+ house designs and home plans and serving as a leading online home planning and 3D Home Design company.
Check out this another bunch of amazing normal house front elevation designs.
In this post, we are sharing 120+ Indian-style house front designs made by our expert architects and the 3D home designers team.
These single floor house designs are also perfect if you want to build a beautiful house on a low budget.
120+ most amazing Indian style house front elevation designs:
#1. Simple Indian style house front design pictures:
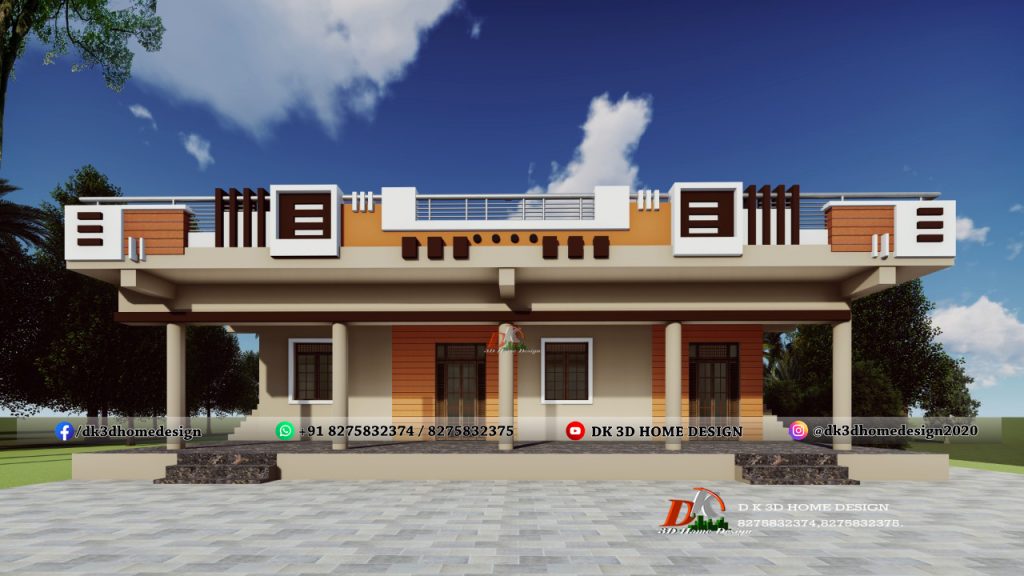
It is the best Indian home design for two families. Verandah design of this Indian style house design covered a large area. This design is a row house type design or twin house design.
Parapet wall design of this single floor house front design Indian style is very attractive and unique.
10 More simple Indian style house front designs:
[URIS id=9431]
The above images of simple house design Indian style have different types of architectural looks.
Some of them have Indian modern outside color combinations and some of them are made simple.
You can see the different types of balconies, parapet wall designs, compound wall designs and all of these are increasing the attractiveness.
#2. Indian bungalow design:
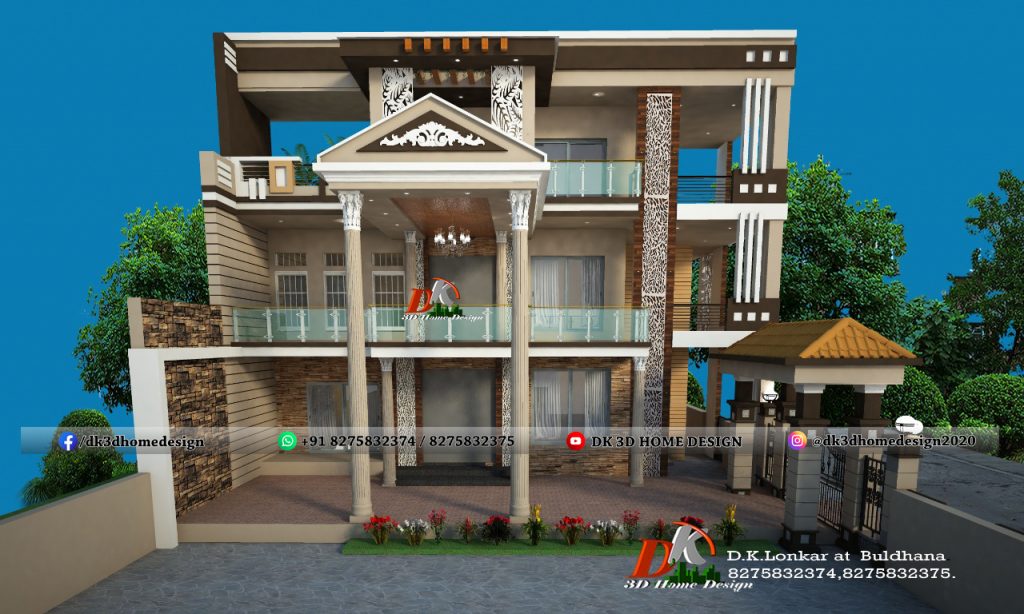
This type of Indian bungalow design is rarely seen in India because this bungalow design is high budgeted house design.
These types of designs are most liked in India but due to its cost, very few people choose this for their dream home.
The entry gate and the porch design make this Indian bungalow design unique and attractive. The exterior color combination of this bungalow design also looks amazing. If you want bungalow design plans in India, then you can contact DK 3D home design.
10 more Indian bungalow designs:
#3. Indian style single floor house design:

In this Indian-style single-floor house design, the porch design and mumty design directly attract the eyes at first sight.
This type of house design is mostly liked in villages in India so this can be also called a village single floor house front design. The compound wall design also matches their front elevation design.
10 more Indian single floor house front elevation designs:
[URIS id=9447]
These are the perfect Indian-style single-floor house front elevation designs made by our expert home designers and architects team.
All the above designs of the single floor have different kinds of parapet wall designs, porch designs, compound wall designs. The exterior color combinations also made the designs unique and outstanding.
Also see: 3D house design images
#4. House front design Indian style double floor:

In this house front design Indian style double floor, The combination of staircase tower and porch design is the main attractive part of this double floor house.
Balcony design and the exterior color combination of this home design Indian style also makes the house more dashing and colorful.
10 more Indian style 2-floor house designs:
Also see: House elevation collection 2021
#5 Low budget modern house designs in India:
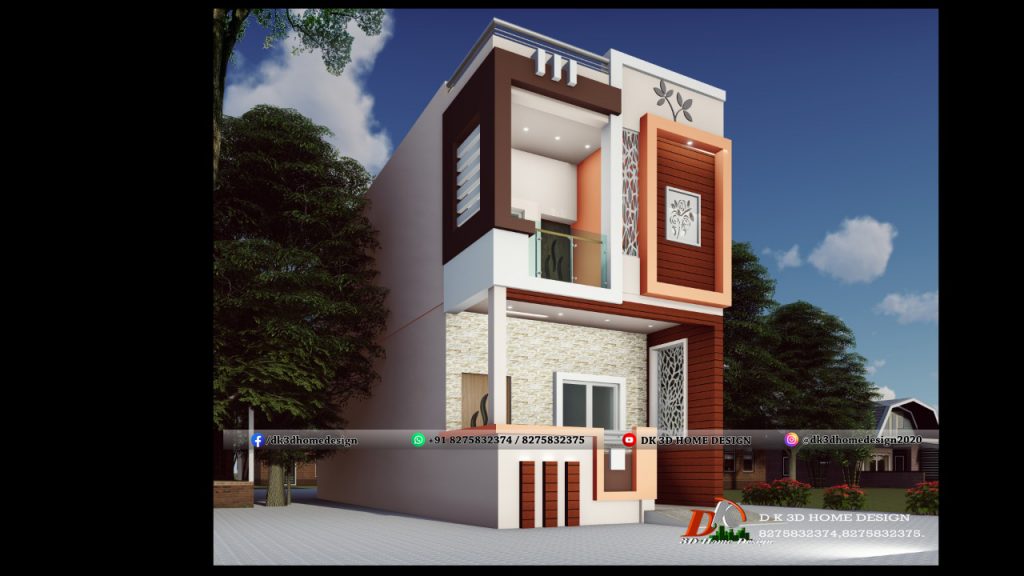
In this low-budget modern house design in India, the front width of the plot is near about 14-17 feet, therefore this is a unique small house front design in Indian style.
The front elevation part of this low-budget modern house exterior design is like a modern style design and all parts can be made in brick, cement, sand, and concrete only. Therefore, this modern house design In India can be made in low budget.
10 more low budget modern house designs:
[URIS id=9474]
Also see: Top 10 Small Home Designs in 2021
#6. Double floor house front design Indian style | Modern house plans India
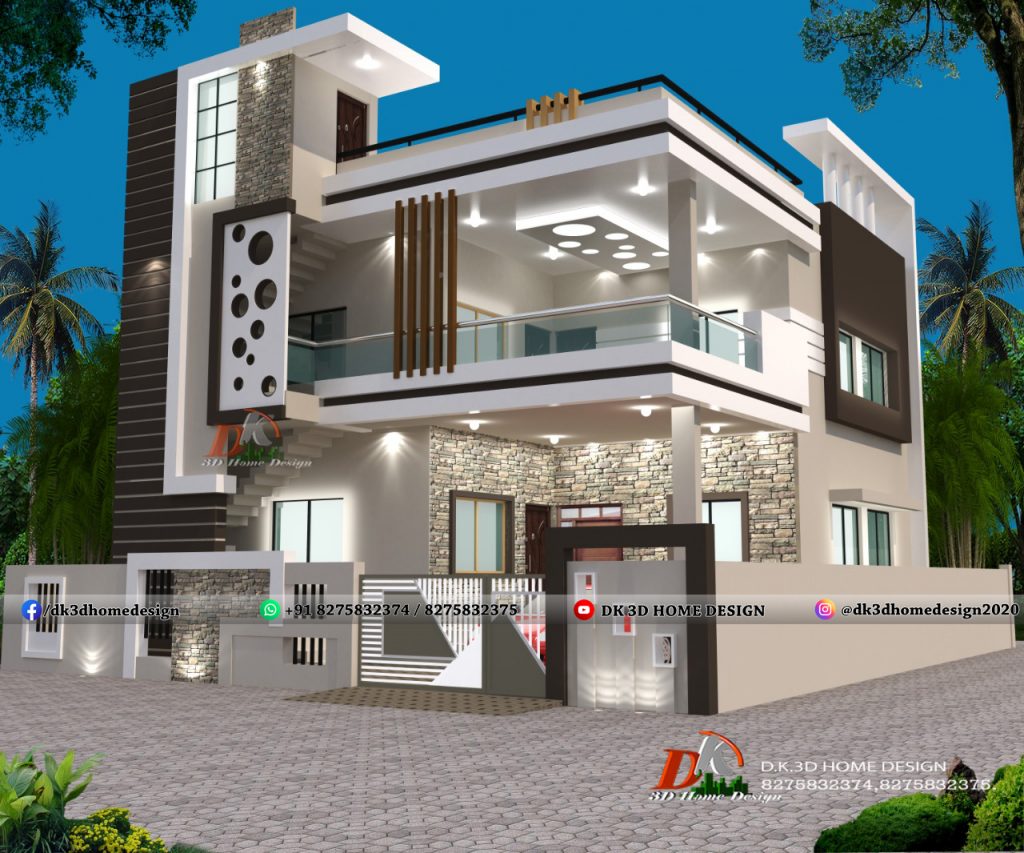
This double floor house front design Indian style is made by our expert architects and 3D designers according to the customer’s floor plan.
The size of this modern house design is near about 30 feet by 50 feet so it is an Indian bungalow designs 1500 sq ft. It is one of the contemporary houses in India.
The staircase tower design and porch design are the main attractive parts of this modern house. The exterior color combination is a unique color combination that is rarely seen.
10 more double floor Indian home designs:
[URIS id=9489]
Also, visit for only small house plans and designs,
#7. Low-cost single floor house front elevation:
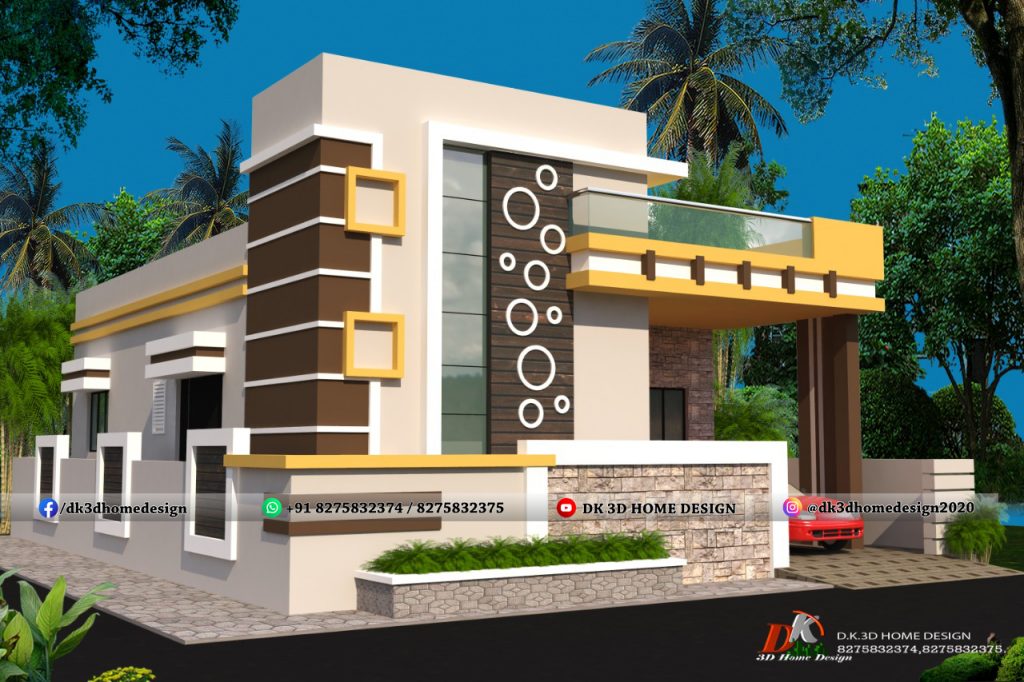
This Indian-style single-floor house front design is a mix of an old-style house in India and modern house plans India and traditional house design in India.
This house has two side roads so it is a corner house design. The boundary wall of this Indian-style single-floor house front design is also matched on their whole front elevation.
The yellow exterior color combination increases the beauty of this home decor Indian style.
10 more low cost single floor house front elevations:
[URIS id=9541]
Low budget single floor house front elevation designs made by our expert home designers and architects team. If you are looking to build the best single-floor house design in low budget, this collection will help you to get the best design in low budget for your dream home.
This collection of single floor house plans will also help you to get the perfect home plan for your dream home.
Also see: Most beautiful elevation design ideas.
#8. Modern farmhouse design:
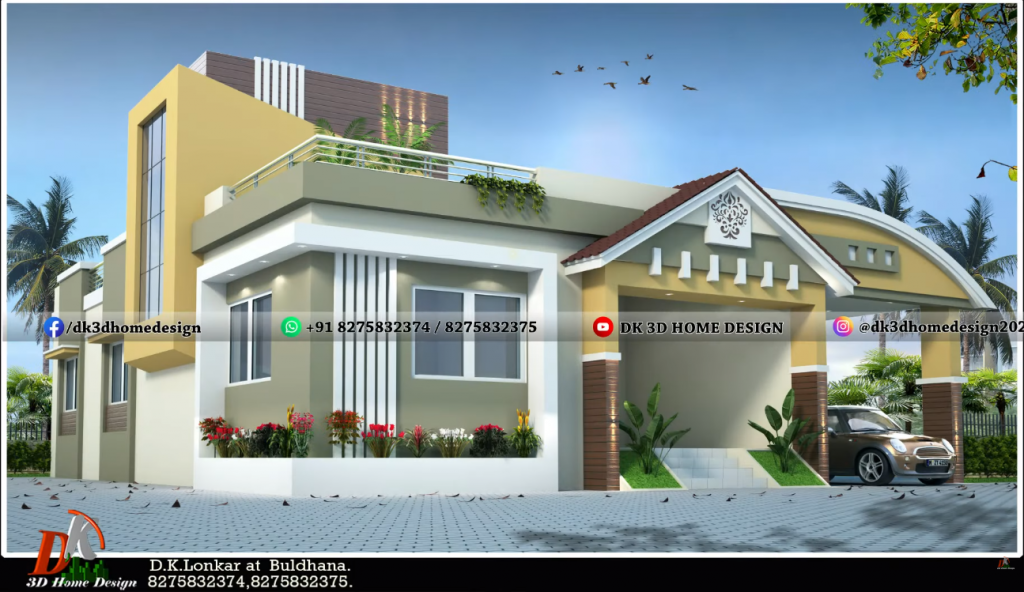
Nowadays, The look of farmhouse designs has been changed totally because the choice of the people also changed according to the modern thinks. This type of design is mostly seen in farms or in village areas.
In this Indian farmhouse design, there are beautiful mumty designs in the middle of the house which increases the beauty of this farmhouse design Indian style.
The most attractive part of this farmhouse is its corner window design because it is creatively designed especially for this simple farmhouse plans in India.
Also see: Ground floor elevation
#9. Indian house front elevation design for single floor in low budget:
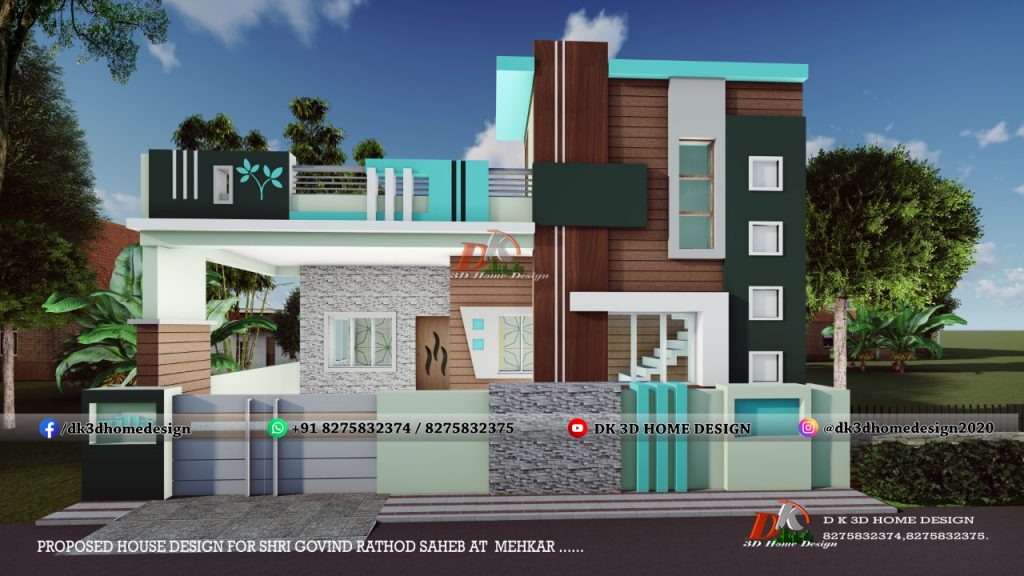
The bluish and greenish exterior color combination of this house front design Indian style is the most important and attractive thing of this single floor house front design Indian style.
Staircase tower design and parapet wall design also increase the beauty of this home design Indian style. The width of this normal house front design Indian style is between 25-30 feet.
The compound wall design of this small house design Indian style is suitable for its front elevation.
Also see: 50+ most amazing House front elevation designs
#10. Small house front elevation design in India:
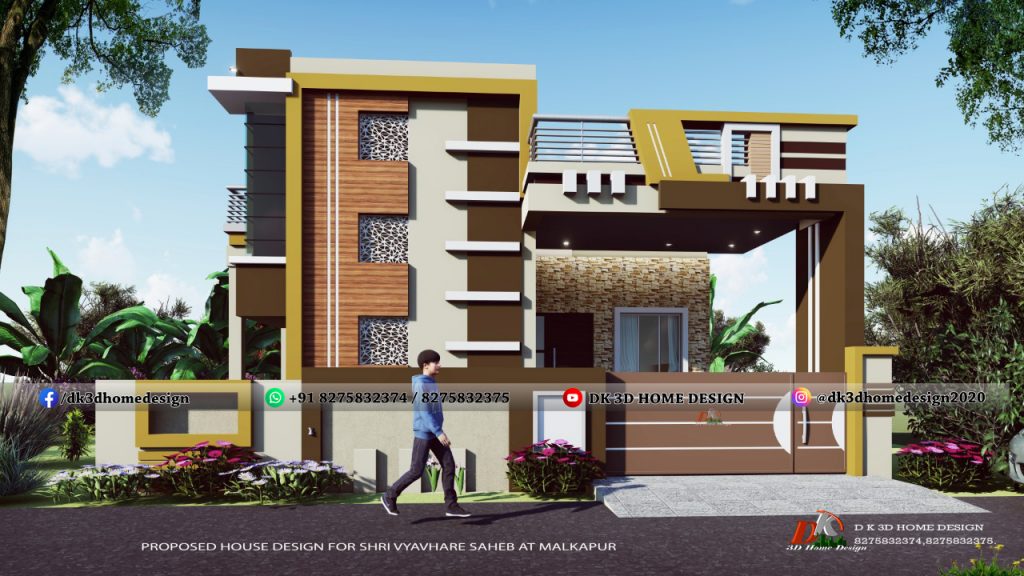
The staircase tower design and car porch design of this Indian-style house design is the most important and attractive part. The yellow color combination is matching on its front elevation design.
The width of this old-style Indian house design is about 30-40 feet. This portico designs Indian style single floor is unique.
More Indian house designs:
If you want a new home design plans Indian style for your dream house then you can contact DK 3D Home design from the WhatsApp numbers given below.
I hope you liked these Indian-style house front designs. And thank you for seeing our post. Must share this if any of your friends or relatives need to know about this.
Also visit our Youtube channel by clicking this link, DK3DHOMEDESIGN.
Also see: Beautiful villa design