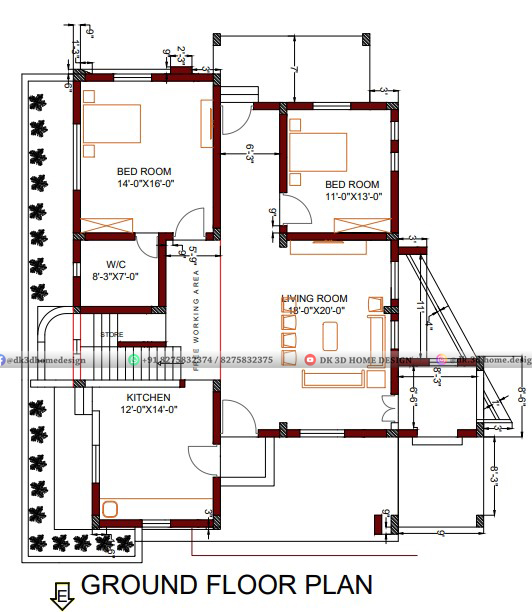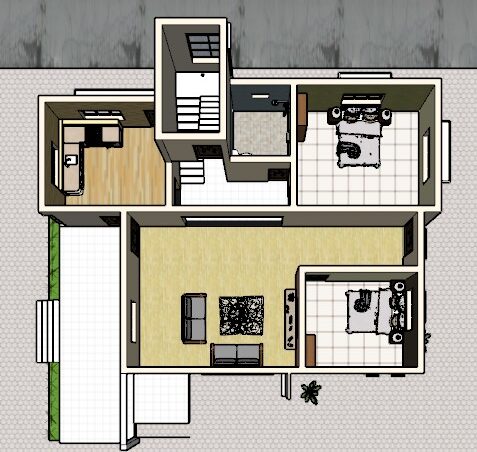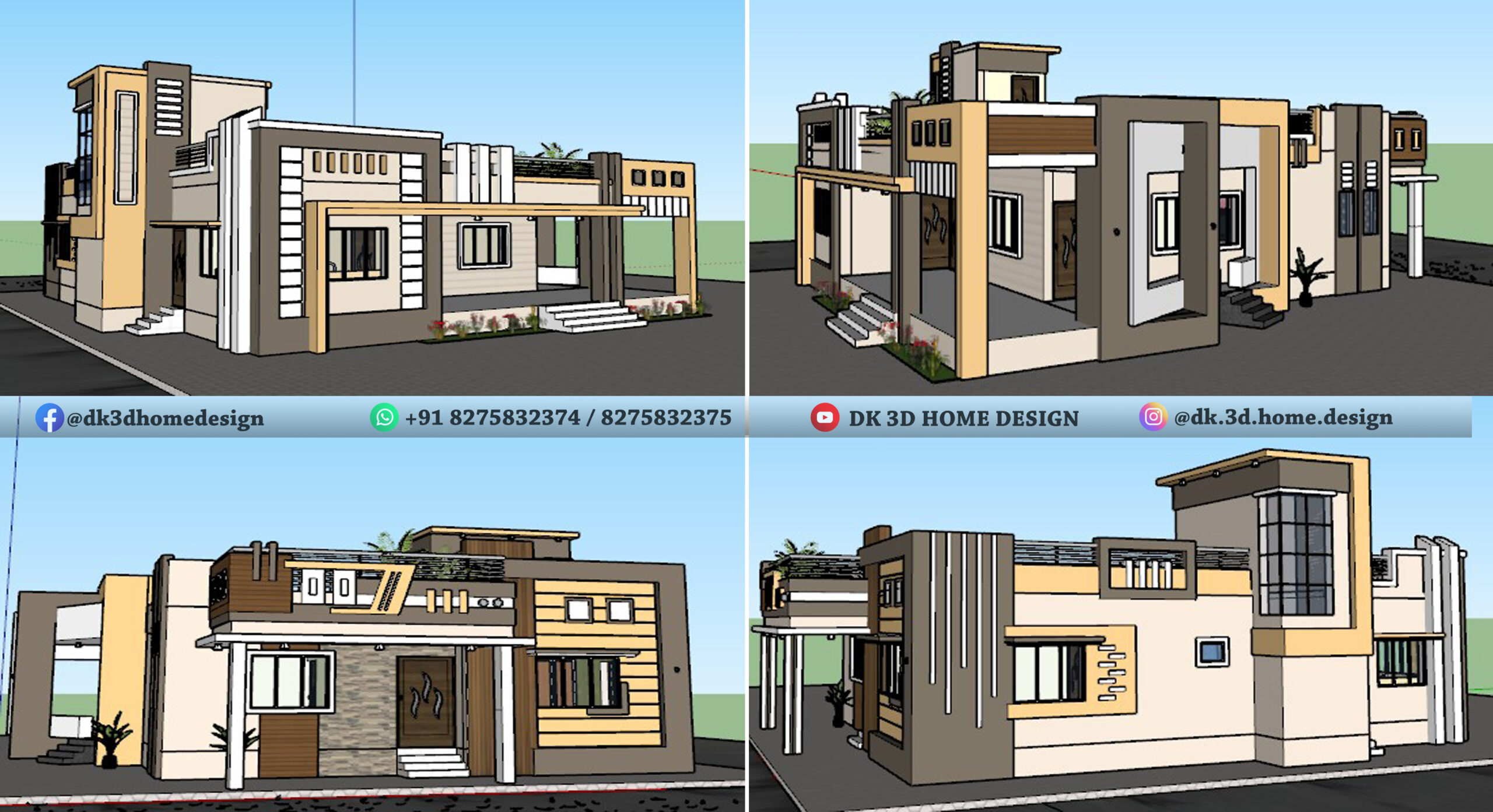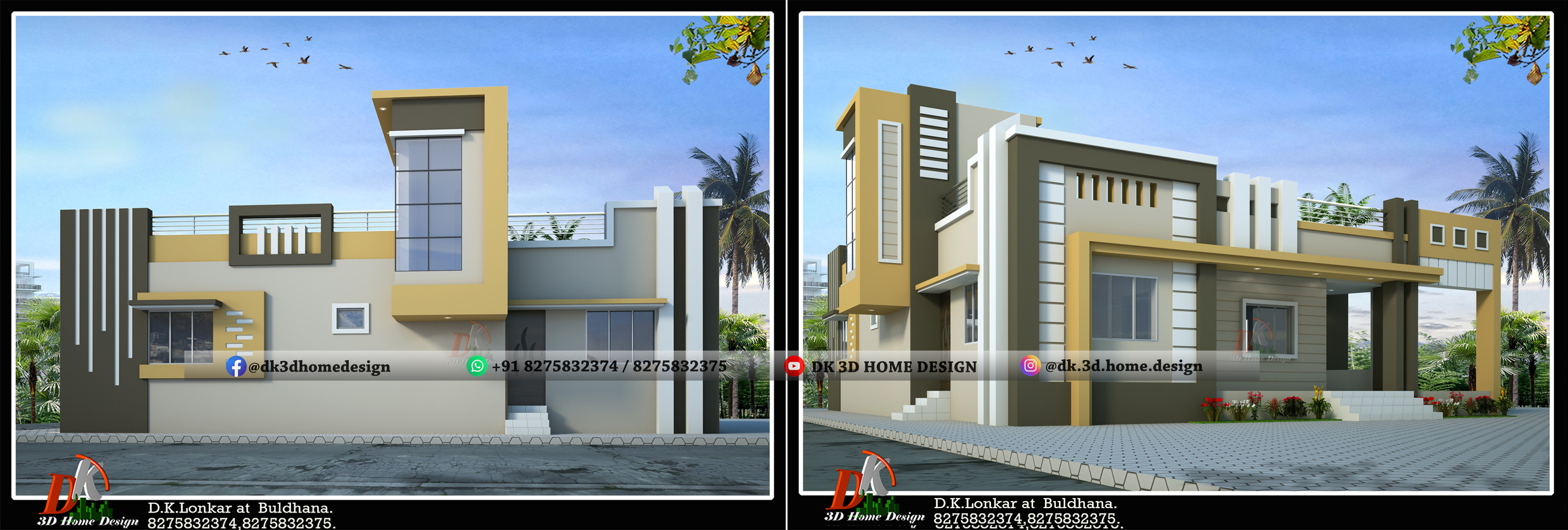50*40 house plan with its 3D front elevation design is the latest single-floor house plan in 2000 square feet.
This 2000 sq ft 2D house plan offered by our customer in which 2BHK home concept is provided.
let’s see the house plan details with all dimensions.
Visit for all kinds of single floor house plans and front elevations
50*40 house plan with 3D cut section and its front elevation designs in 2000 square feet 2bhk:

In this 2000 sq ft home plan, At all the directions opening are provided to enter in the house.
Here we go with the East direction. In this 2D floor plan, at front..porch is given. Through this porch, there is an entry for the living room is made.
This living hall is given in large 18’X20′ sq ft space. It has another entry from the south direction.
In this 50*40 sq ft home plan, Through the porch, you can access the kitchen room also. This kitchen is given in 12’X14′ sq ft space. It is opened at the north direction too.
Next to this kitchen, dog-legged stairs are made to move towards the terrace area. In front of this staircase block, a free working space is provided for orientation.
Visit for all kinds of 1500-2000 square feet house plans and designs
50*40 house plan 3d cut section in 2000 square feet 2 bhk:

In this simple 3D cut section of 2 bedroom house, beside the staircase water closet is given in 8’3″X7′ sq ft space.
The door position of this toilet block is given wrong in this plan, but in 3D cut section we gave the proper door position to this toilet and bath area.
In this 2BHK home plan, next to this toilet area, the bedroom is provided in 14’X16′ sq ft space. Beside it, a 6’3″ feet passage is made.
This passage opened at outside, which has 7 feet wide porch again at west direction. Adjacent to this passage, next bedroom is given which is in 11’X13′ sq ft space.
In this 50 by 40 sq ft home plan and section, all the rooms are properly ventilated and it is well according to orientation and privacy principles.
Also see these 65+ unique India style house front elevation designs
50 feet by 40 feet 3D house front elevation designs in 2000 square feet:

D K 3D Home Design made the amazing 3D elevation design of this single floor house plan in all 4 sides with brilliant colour combinations.
Also see this amazing ground floor elevation design with its floor plan
Let’s see the 3D elevation glimpse of this 2 bedroom house plan Indian style:

These yellow and grey colour tones on these white and light grey shades bring a lively appearance to this simple house design.
This elevation design looks very unique and elegant in these colour tones.

In this single floor house design, Parapet wall design also makes this house more attractive. All the sides of this house look very brilliant in this elevation design and colour combination.
Also, watch this video to get the information about this 50*40 house plan and front elevation design in HINDI.
If you also want any of these services or new house plan or house designs for your dream house, then you can contact DK 3D Home design from the WhatsApp numbers given below.