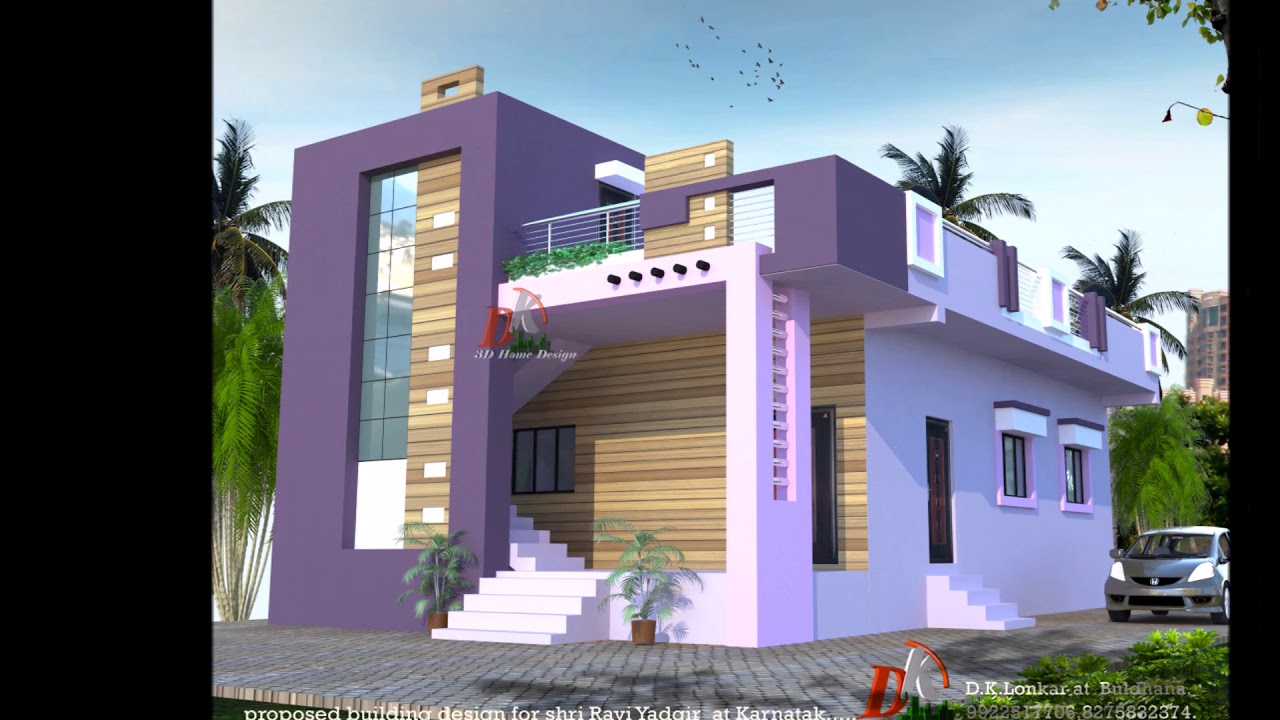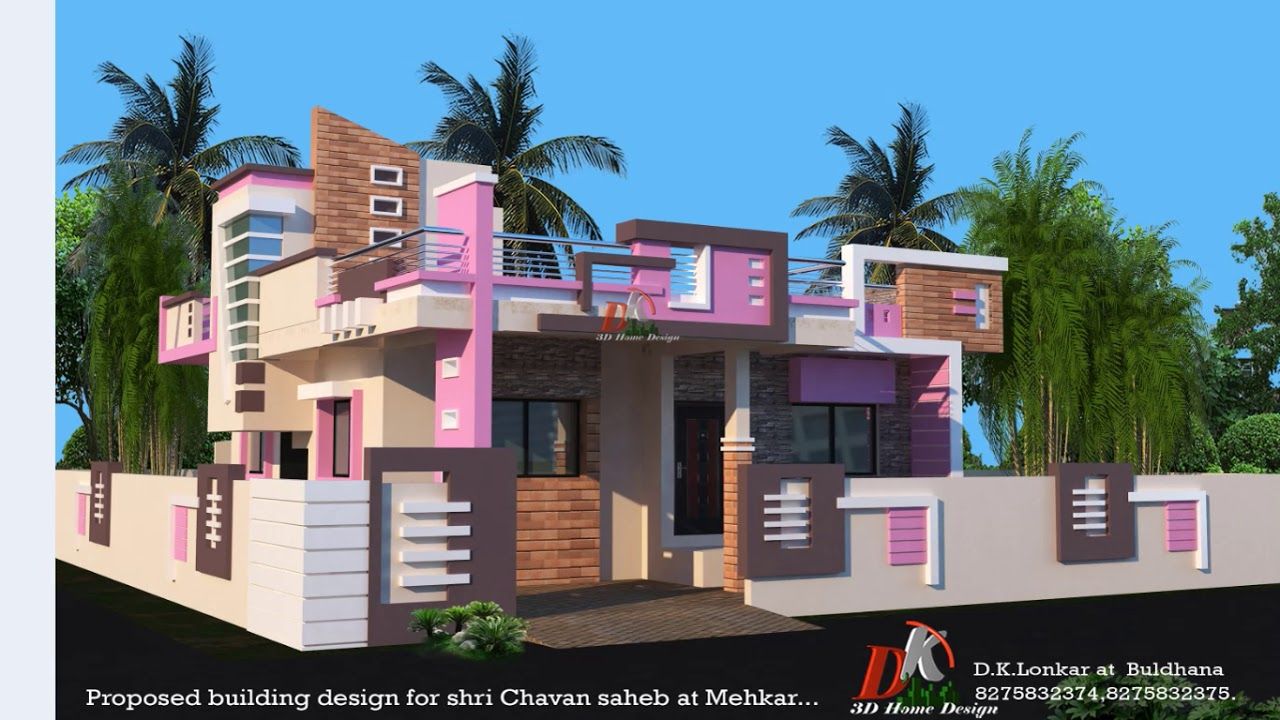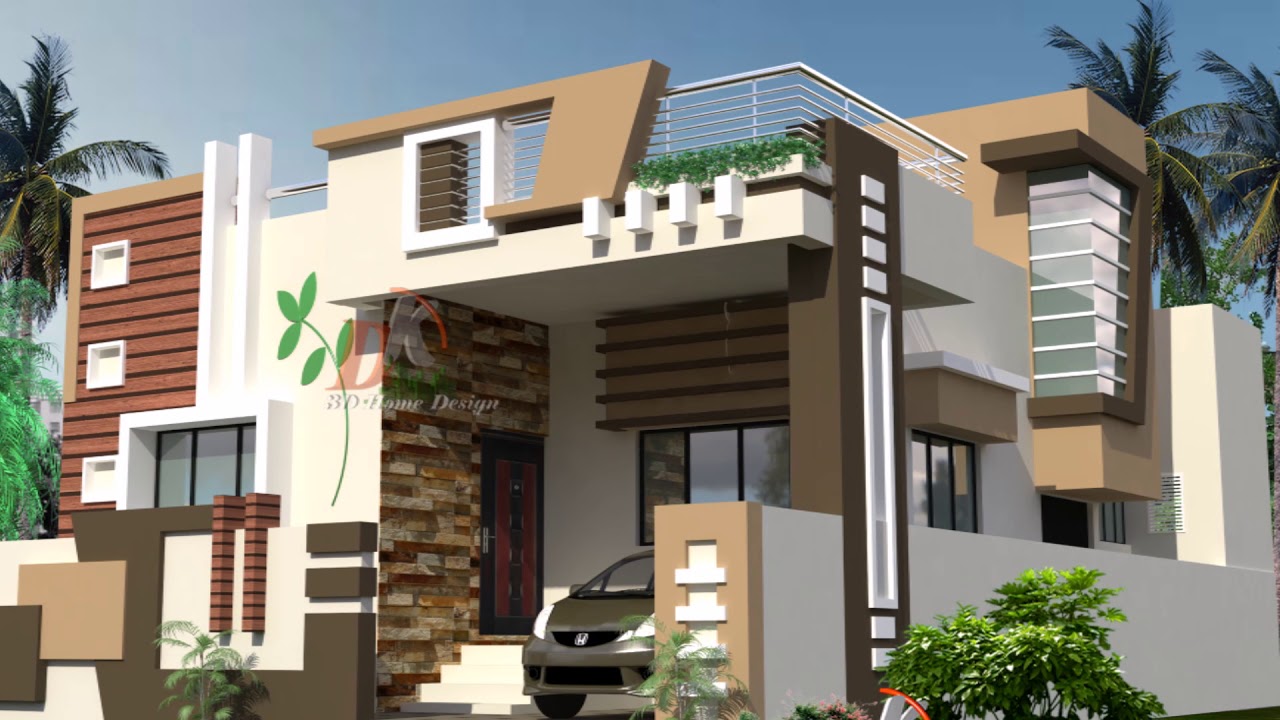Ground floor elevation and design ideas that will blow your mind:
Ground floor elevation or single floor elevation design directly affects the impression of the house. So, choosing the best single floor 3d elevation design for your house wisely is the most important thing. Take a look at these amazing normal house front elevation designs.
This post shows the best single floor elevation, which is designed by our expert civil engineers and architects. This post is going to improve your idea in choosing the best single floor house elevation design for your dream house. Check out these village single floor home front designs.
Also see: ghar ka front design
Single floor elevation means the vertical height from the ground to the first-floor slab. The design of the ground floor 3d design must be classic in order to maintain the beauty of your house.
Also see: Top 10 ground floor house designs
The video given below will show the best ground floor elevation & designs which are never seen before. And also give you an idea about how your single floor elevation design should be. A single floor home design with a beautiful color combination can make it more attractive. Take a look at these amazing 3D house design images.
Also see: 3D home front elevations
Ground floor designs are generally designed for small house designs. So, if you are planning to construct a small house, these ground floor 3d designs will help you to select the design for your dream house.
Also see: Most beautiful elevation design ideas
Here you are going to see single floor house front designs in 3D and obviously, you will like all of them too.
Best: Shop attached house design
Top 3 ground floor elevation to build the dream house: Ground floor elevation 1

This ground floor front elevation 3D design is one of the most affordable and easy to build due to the simple structure.
If you can not afford that luxury house but wants the feeling of the luxury house then this house design is perfect for your dream house. Take a look at these attractive Top 10 modern house designs
Single floor house design like this is most popular in India. This can be also called single floor house front elevation or single story house design.
Best: Duplex house design with 2D floor plan
Ground floor elevation 2: Single floor elevation design

This single floor elevation design or single story house design has lots of colors and having systematic look to attract every single person and this could be the most affordable single floor elevation for your dream house.
One of the most trending attractive front elevation designs. Single floor home front design and single floor house plans are also provided in the other articles of this website.
Best: 2 story house design with 2D floor plans
Ground floor elevation 3: Single floor elevation design

This design made with the most attractive shape and color combinations. House front elevation design of this ground floor having a staircase tower which adds some extra look to this ground floor 3D design.
The most beautiful thing of this amazing single floor elevation is that its car parking area which can be used for so many purposes. This single-floor house elevation front design is the best among these three.
You can watch the video given below to see the more most attractive top 50 ground floor elevation designs and small house designs or house front elevation designs for a single floor.
Best: 400 sq ft small house plan && 16×60 small house design and plan
Some more ground floor 3D front elevation design ideas:
If you want DK 3D home design to make the best house plan and house design for your dream house, must contact on the WhatsApp numbers given below:
I hope you understand the information we shared about ground floor elevation or single floor house design. Thank you for seeing our post.
Must share this if any of your friends or relatives need to know about this. To watch more modern single-floor house designs, visit our Youtube channel by clicking this link, DK3DHOMEDESIGN.
Pingback: Small house designs 2021 - the Small house plans