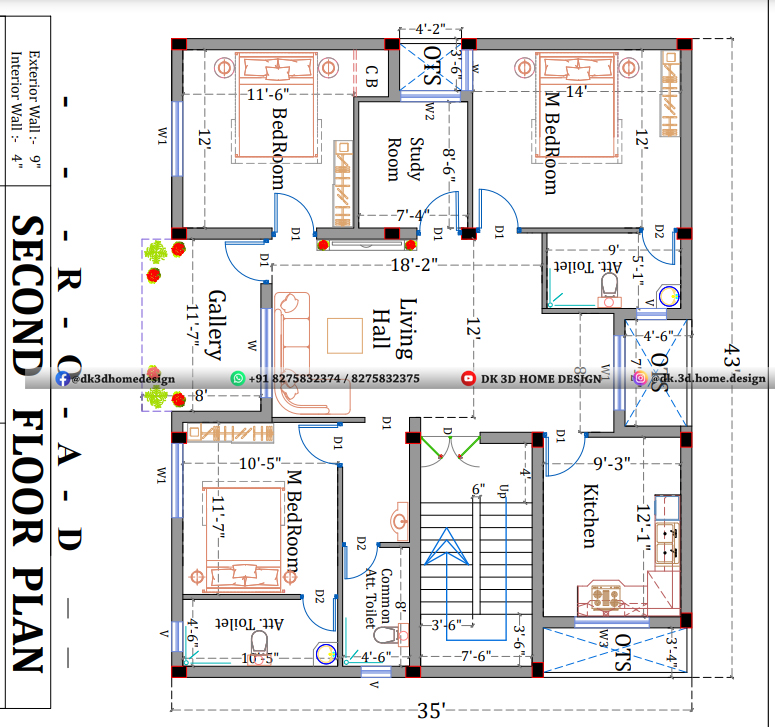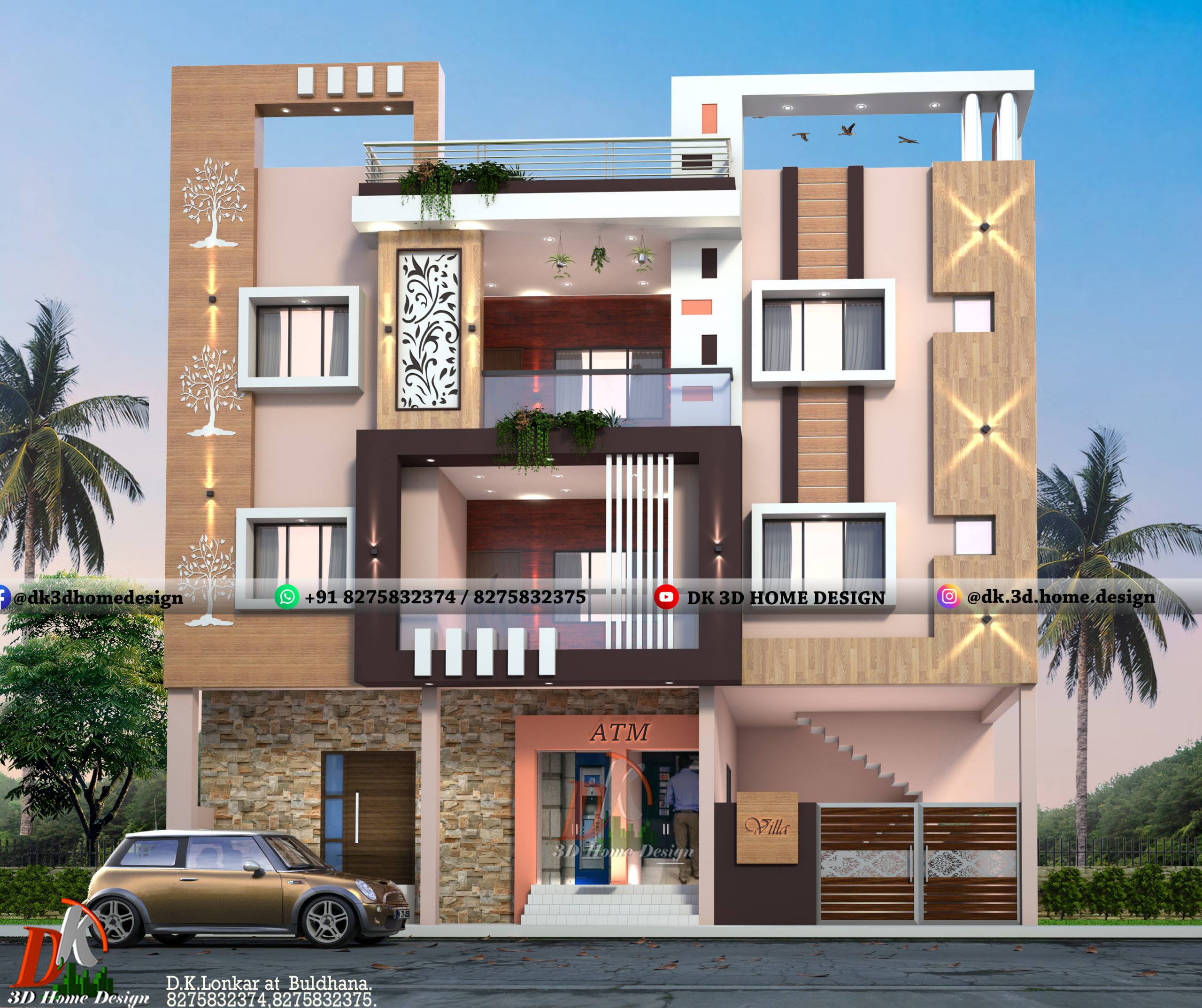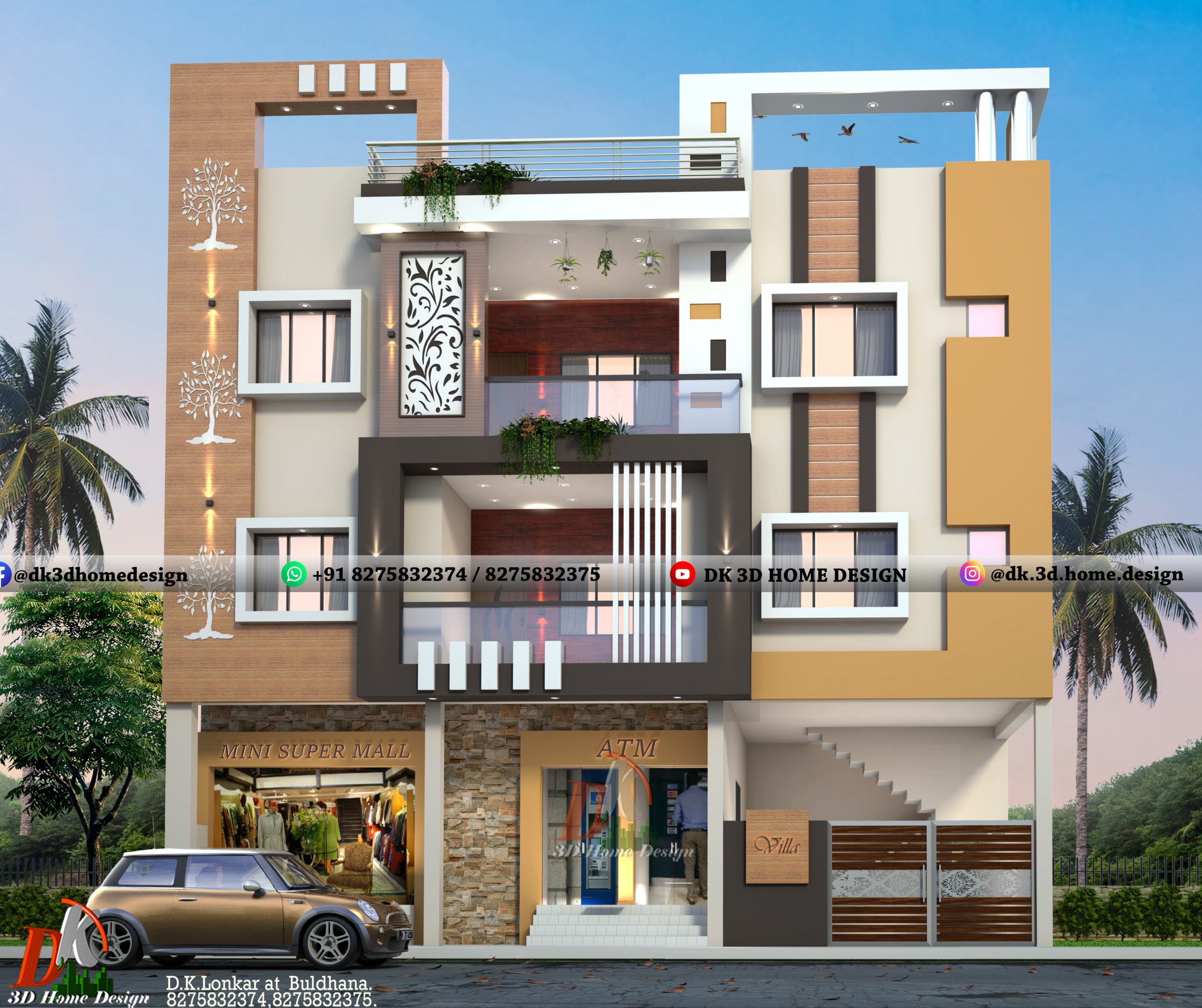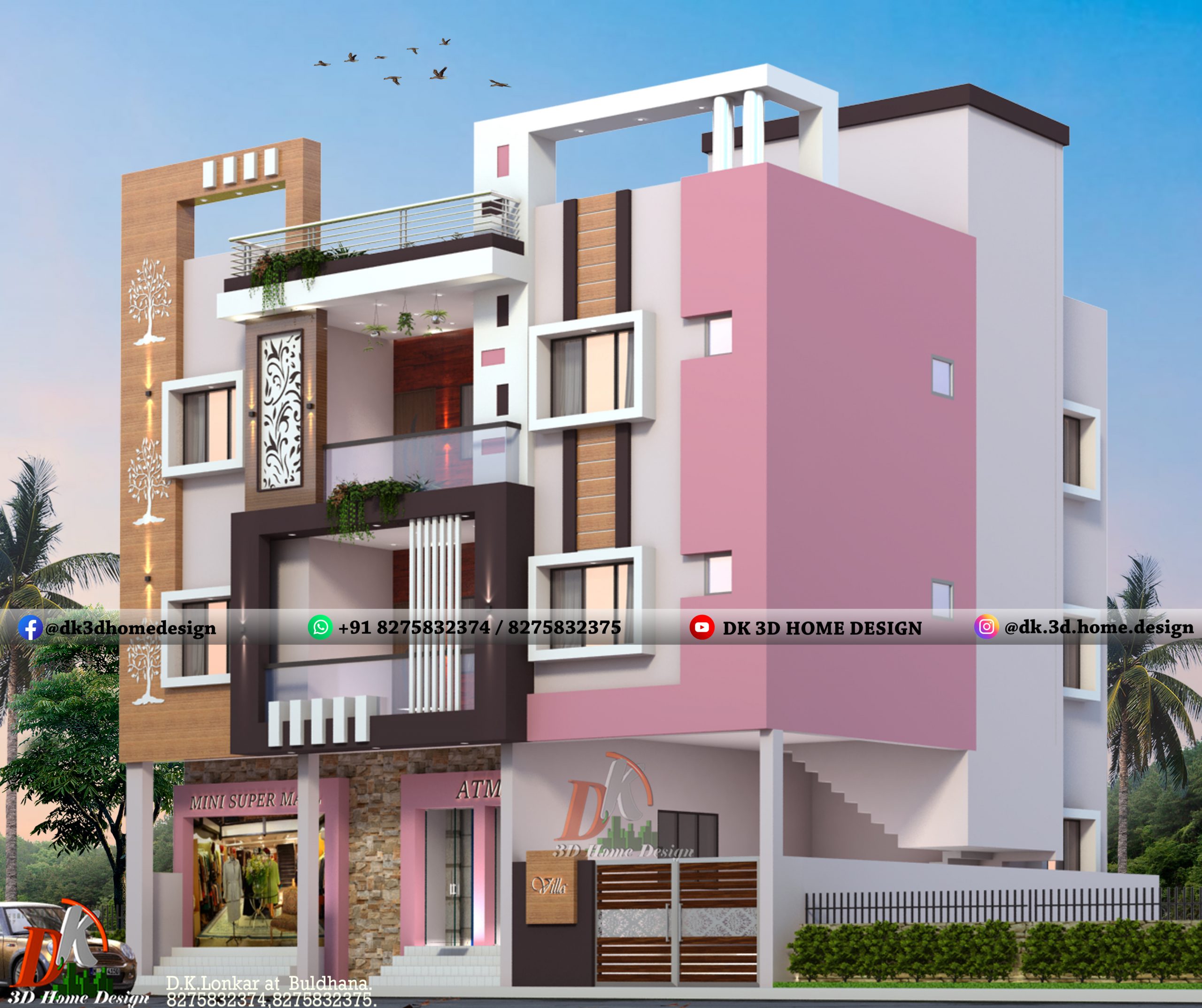G+2 House Design of new approximate 43*35 square feet house plan. In this 1500 sq. ft. house plan, total 3 floors are included. Also, we can call it a G+2 building plan.
Check the details of this 2D and 3D three-story home design, showing lots of features and ideas in it…
Also see another 1500 square feet g+2 house plan and front elevation with different color options
G+2 House Design With Different Attractive Color Options And Its 2D House Plan In 1500 Sq Ft:
Let’s take look at the ground floor plan:
Ground Floor Plan:

This ground floor plan of of this 1500 sq ft 3 story house plan has been made as per our customer requirements. Thease 3 story plan and design are of residential+commercial building.
On this ground floor, a mini super mall has made in 26’X29’6” sq. ft. area in which 9’2” X10’ size storeroom also included.
It has a 5’ wide shutter space on the front side. Within this mini super mall, at the backside, 4’6” X9’ sq. ft. Lady’s washroom and 4’5” X9’ sq. ft.
Also see: 2 floor house design with attractive color options with its 2d plan
Gents washroom has made with a 2’9” wide front basin portion. Behind this washroom, a 3’4” wide OTS has been left out for the ventilation purpose.
Again at the front side, adjacent to the mini super mall, two blocks of ATM has been made in the same 4’X6’ feet area.
On left side, a parking porch of 15’9” X16’ size has been made. There is a verandah of 4’X4’ size in this parking area for going towards the staircase block.
This staircase block has made for vertical movement on the 1st floor and second floor of this 3 story house.
Also See: 1400 sq ft house plan and front elevation design with different color options:
Now let’s come to the first-floor plan,
First Floor Plan:

This first-floor plan has been made on the 3BHK house concept. In this floor plan, three master bedrooms have provided with separate attached toilet space.
We enter on this floor through staircase….directly in the living hall.
The size of this living hall is 12’X18’2” feet. It has an 11’7” X8’ size front gallery too. Behind the staircase block, 12’1” X9’3” kitchen area has made having an adjacent 7’2” X4’6” wash area.
Also see: 1200 sq ft 2 story house plan and design with different color options
Right of the gallery, 11’7” X10’5” master bedroom has allotted with 4’6” wide attached toilet block inside it.
Another 12’X13’10” size master bedroom has been made with an inside 8’6” X5’ attached toilet at the left side of the gallery.
Again behind this, 12’X14’ feet size master bedroom has made with 5’1” X9’ feet size attached toilet. Adjacent to the stairway portion, There is a 4’6” X9’ common toilet also made.
You can give this 1st floor on rent also.
Also see: 1800 sq ft 2 floor house design with different color options and its 2d plan
Now take a look inside the second floor of this new house plan.
Second Floor Plan:

In this three-floor house plan design, the second floor plan has been made as quite the same as the first floor plan in size.
In this second floor plan, the study room has made in 8’6” X7’4” size space on left side. Below this, 12’X11’6” size bedroom has provided. The rest of the area is the same as like first-floor plan.
This is also a 3BHK house concept. You can also give this second floor on rent to other families.
This 3-floor bungalow has made as per two house notion in which separate two families can live on each floor.
Also see: g+1 house design with different color options and its 2d floor plan
1500 sq ft g+2 house design with different unique color options:
We also made a 3D exterior elevation design of this 3 story house plan. We posted here a few glimpses of this modern house in Indian style.
3-floor house design of 1500 sq ft g+2 house plan:

This exterior design looks so attractive to this three-story house. It gives a different color combination in a light pink tone with classy wooden work. Tile texture on the front sidewall is also manifest in this modern house design.
In this 3d home design, lighting units are also indicated properly for the night appearance. Front gallery designs on both the floors made elegant to attract the appearance of this Indian style home elevation.
Visit for all kinds of g+2 house plans
Color option 1:

Here is the next illustration of this 3 floor house design. It looks little simple than above. The first floor gallery parapet wall has designed with glass railing which gives modern look to this house. Roof edge parapet wall is manifest in steel pipes. It looks really beautiful at top.
Visit for all kinds of 3 floor house designs
Colour option 2:

This is the different color view of this g+2 house design. The combination of pale red with white color makes the home aesthetically attractive. The wooden work on some potions looks bright. This color design makes the house glorious.
I hope you enjoy the 2D&3D detailing of this house.
Also, watch the following video to get the information about different types of ONE HOUSE DESIGN & THREE COLOR OPTIONS
If you also want new house plans or house designs for your dream house, you can contact DK 3D Home design from the WhatsApp numbers given below.