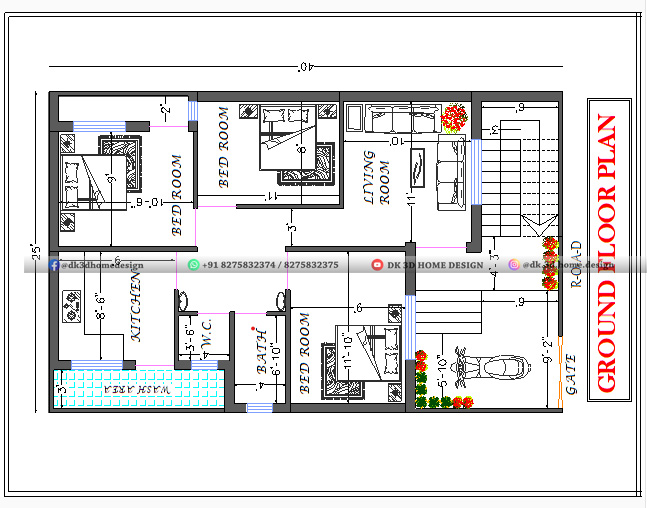Humane aapke liye 20 by 40 sq ft plot me mein ek naya 3 room wala ghar ka naksha Laya hai. Ye 3 bed room wala ghar vaastav mein 25’x40″ (WXL) plot me banaaya gaya hai.
ye 1000 sq ft me ye plan hamare client ki or se 3BHK House plan ke yojana ke saath pesh kiya gaya hai. Is 20 by 40 plot ki disha uttar disha ki or hai. Or is plot ko ek hi rasta diya hai.
Chaliye sabhi aayaamon ke saath hous plan vivaran dekhate hai.
Ghar ka naksha 20 by 40 3 room Uttarmukhi Vastu Ke Anusar Car Parking:

Carpet Area for Ground Floor:
| Particular | Size (WXL) | Area (sq.Ft) | Area (Sq.M.) |
| Living Room | 11’0’’X10’0’’ | 111.00 | 10.31 |
| Kitchen | 8’6’’X9’0’’ | 77.40 | 7.19 |
| wc | 4’0’’X3’6’’ | 14.40 | 1.33 |
| Bath | 6’10’’X4’0’’ | 24.40 | 2.26 |
| Bed Room 1 | 11’10’’X9’0’’ | 100.00 | 9.28 |
| Bed Room 2 | 8’11’X11’0’’ | 99.00 | 9.20 |
| Bed Room 3 | 9’0’’X10’6’’ | 95.40 | 8.86 |
Area:
| Particular | Size (WXL) | Area (sq.Ft) | Area (Sq.M.) |
| Plot Area | 25X40 | 1000.00 | 92.93 |
| Built Area | 707.00 | 65.00 | |
| Total Super Built Area | 1000.00 | 92.93 | |
| Wash Area | 39.00 | 3.62 | |
| Parking Area | For Bike | 69.36 | 6.44 |
Now, let’s understand schedules of opening of this plan:
| Details | Sign | Size (In Sqmtr) | Remark |
| I.T.W. DOOR | D | 1.22 X 2.10 | Main Door |
| I.T.W. DOOR | D1 | 0.090X2.10 | All Door |
| Solid flush Door | D2 | 0.750X2.10 | Toilet And Bathroom |
| Aluminium Window | W | 1.52 X 1.22 | windows |
| Concrete Vetilator | V | 0.60X0.60 | Ventilator |
If you also want any of these services or new house plans or house designs for your dream house, you can contact DK 3D Home design from the WhatsApp numbers given below.