The existence of the Sit out of the house is very important, you can stay together and relax with the family in front of your house.
This is an Open space sitting area that gives the coziest space for your family. Here we have posted various sitout design ideas that will give you the best inspiration when building your dream home design.
Let’s take a look at some Indian Front porch design ideas which are designed by DK 3D Home Design experts in a modern and unique way.
Also see these amazing balcony design ideas for your dream house
Top 10 unique sitout design ideas for your dream house:
sitout wall design with unique tiles texture:
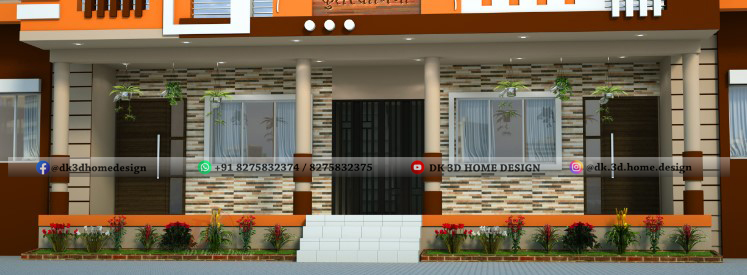
This is an elegant glimpse of a mid-sized Indian porch design with huge space. This sit-out portion looks so stunning with this column design.
This is very amazing front porch design idea with tile texture on wall. There are no railings means it is an open porch design.
The porch also can includes a ceiling fan and recessed lighting to brighten up the entire space.
Check out these unique compound wall design ideas for your dream house
Home front design of sitout with amazing wall tiles:
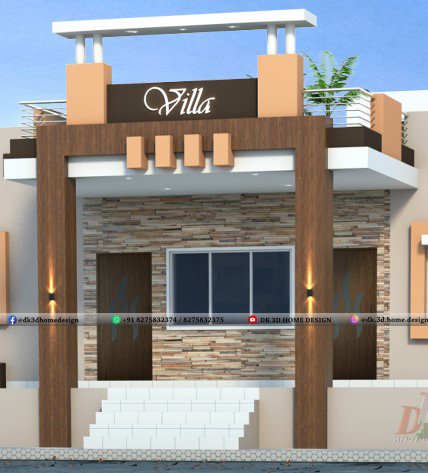
This timber column porch looks very beautiful in this design. It features a smooth wall claddings in this Porch.
Featuring a flat style, perfectly finished RCC roof in a milky white color with lights to enhance the beauty of the porch at night.
The Sit out porch having Light colour Wood posts with a White ceiling & aluminum glass windows with excellent tile texture brings a wonderful appearance to the house.
Also, see these unique parapet wall design ideas for every kind of house
Get the personalized sitout design for yout dream house. Contact us from the whatsapp number given below.
[su_button url=”https://api.whatsapp.com/send?phone=918275832374&text=Hi%2C%20need%20paid%20service!” target=”blank” background=”#28D440″ size=”6″ center=”yes” icon=”icon: whatsapp”]WhatsApp now for paid service![/su_button]
Front sit out design for modern Indian house:
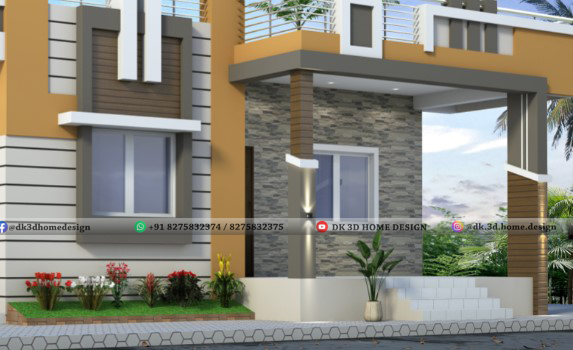
Make the most unique outdoor living like this and add a free natural vibe to your porch so you can enjoy the entire space happily.
This front porch is designed with great ideas that epitomize the summer bliss. This is the trendy tile front porch design looks very modern with these two front side column design.
The tile texture at wall gives the extra modern look to this sit-out design.
Visit for all kinds of single floor house plans and front elevations
Low cost front sitout elevation in unique way:
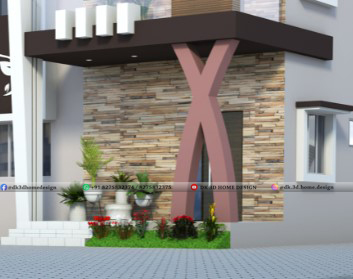
This is an Inspiration for a unique and modern front porch design with a roof extension. This is the Simple, elegant, and uncluttered clear space with the addition of recessed lighting at ceiling to brighten up the entire space.
This X- shaped column design at corner brings the new look to this vestibule. You can decorate this portico with the plants to enhance the area with greenery.
Also see these amazing single floor house designs
Simple sitout front elevation for single floor house:
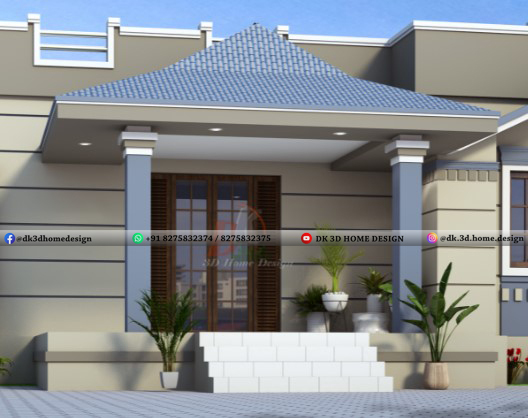
This is an ideal Inspiration for an Indian house in coastal type front porch design. This is the classic cum modern front sit-out design with a flat ceiling and usage of recessed lights for porch.
The entrance hall or verandah looks especially beautiful when all the flowers and plants are in bloom. I like a lot of this elegant front porch design.
The crown molding integrate beautifully with the architectural style of the house.
Also see these most attractive 60+ simple house front elevation designs
Kerala home sitout front elevation design:
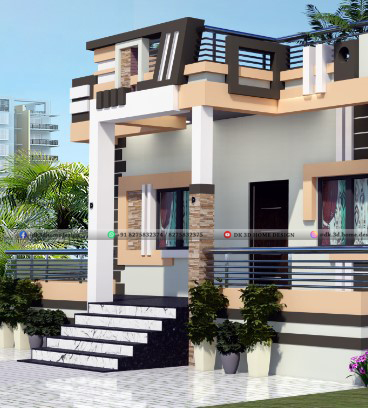
Porch is the space that runs along the front façade. This entryway providing a beautiful new entrance, lots of outdoor living space, and more than enough charm to transform the home’s entire personality.
This is the Mid-sized front porch idea with a regular roof extension. The spacious front porch addition is delightful and it adds curb appeal. This Front porch looks very stunning with the steel railing at the edges.
Visit for all kinds of Indian style 1 bedroom house plans and designs
Small front portico design for modern house:
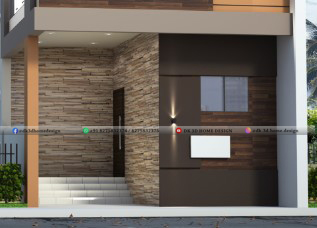
This is the small front portico which looks simple but modern. The porch of strange house entry and tile texture at wall looks clear and well finished.
The porch also can includes a ceiling recessed lighting to brighten up the entire space.
Visit for all kinds of 2 bedroom house plans and designs
Home sitout wall design with car parking:
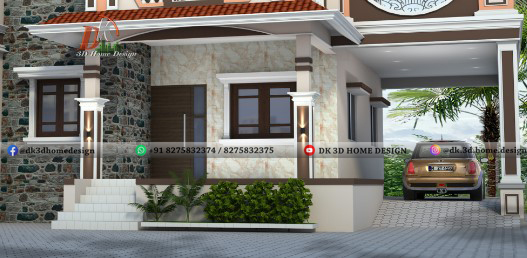
You can make an outdoor ceiling area means front porch space as beautiful as your interiors.
Wall textures and front pillar design add modern characteristics in this sit- out porch. It is an inspiration for a large modern concrete front porch model with stylish flat-based ceiling.
This is The front entry of the house include a large & open porch with access to the newly landscaped yard.
Visit for all kinds of Indian style 3 bedroom house plans and designs
Modern Indian style sit out front elevation design:
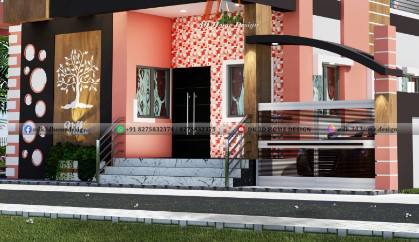
This is an example of a modern-style Indian porch design. This is the small porch area to enter inside the house designed with some unique and new concepts.
For a relatively small amount of square footage this front porch area nothing feels congested. The railing at the stairs edge brings the elegant look.
Check out these amazing 2 floor house designs
Low budget ground floor house front sitout design:
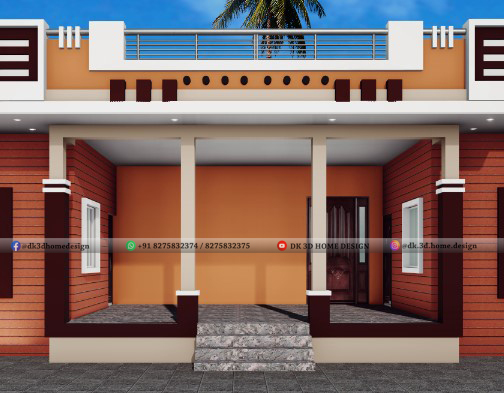
This porch illustrates the step assembly at middle. This single floor house view also provides perspective on the depth of the new porch and landing.
This porch area is large which nothing feels congested. This gives clear space for sit-out purpose. It is also called the entry hall or entrance hall. You can use the plants & swing to decorate your porch which gives you the lively vibes.
These are the 10 best House front porch design ideas including all the new features like colour, textures, tiles, etc. With this, we also provide the front gallery designs, parapet wall designs and many more about home exterior elevation.
For more about DK 3D Home Design visit our Youtube channel DK 3D Home Design and other websites.
If you also want any of these services or new house plan or house designs for your dream house, then you can contact DK 3D Home design from the WhatsApp numbers given below.