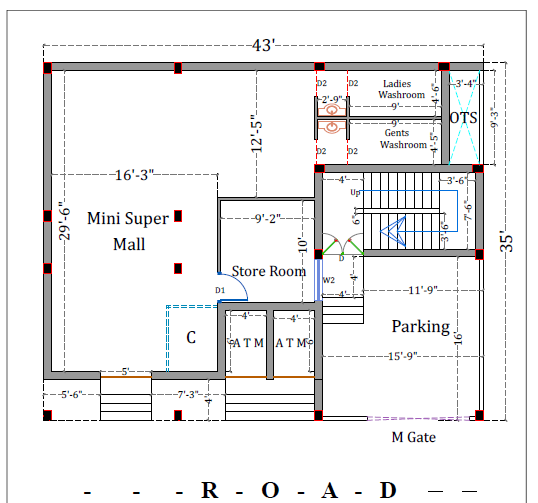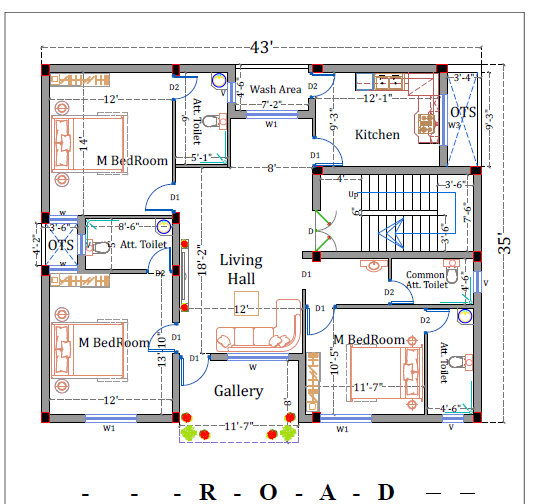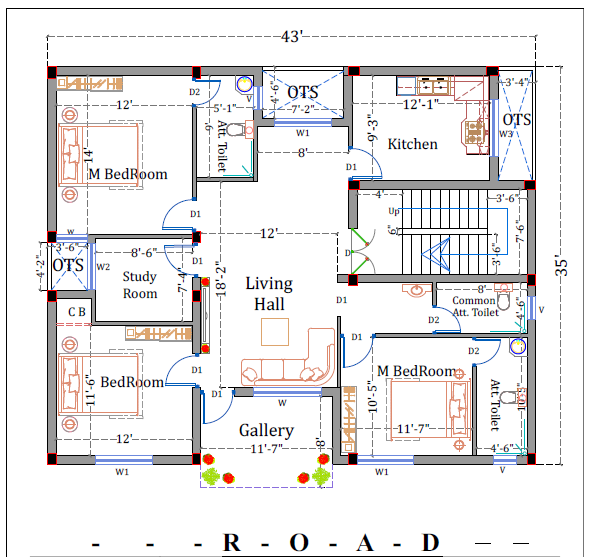Here is the 1500 square feet 3 floor house plan created by DK 3D Home Design. This 2D floor plan is made in 45X35 square feet area means near about 1500 square feet. These three floors are separately planned with full smart home features.
Let’s see each floor with details,
Also see this another 1500 sq ft modern 2 floor house plan and its front elevation design with different exterior color combinations
1500 square feet 3 floor house plan in 35×45 ft with car parking:
Ground floor plan:

In this ground floor plan, a mini super mall is created. In this, you can enter through the verandah provided on the front side. This mini super mall is given in 16’3”X29’6” sq ft area as shown in the above image.
Storeroom also provided in 9’2”X10’ sq ft space in this mini super mall. At the backside, ladies and gents washrooms are provided.
Also see another 30×50 2 floor modern house plan and its front elevation design with different exterior color combinations
Ladies washroom is in 9’X4’6” sq ft and gents washroom is in 9’X4’5” sq ft area. Both washroom has foremost 2’9” feet wide basin space.
In this 45X35 sq ft 2D plan, beside the mini super mall, two ATM block are provided, in which each ATM block is in 4’X6’ sq ft area. It has front verandah for entrance.
Beside this, parking area is given in 15’9”X16’ sq ft area. In which 4’X4’ sq ft verandah is made to access the staircase block. This staircase block is made for move towards the next floor of three floors home.
Also see another 1500 sq ft double floor house plan and its front elevation design with different exterior color combination
First floor plan:

Through the dog-legged staircase, you enter on this first floor. This first floor house plan is made according to 3BHK home plan because this house plan features the three master bedrooms.
In this 3BHK home plan, a door is provided to the staircase block from which you can enter into the living hall.
The size of this living hall is 12’X18’2” sq ft given in this first floor home plan. 11’7”X8’ sq ft gallery is provided at the front side of this living hall.
In this three Bedrooms house plan, at the left side there is a master bedroom provided in 12’X13’10” sq ft area with 8’6”X4’ sq ft attached toilet and bath.
Parallel to it, again 12’X14’ sq ft master bedroom is provided with an adjacent attached toilet and bath in 5’1”X9’ sq ft area.
Also see another 1500 sq ft 2 story house plan and design with different attractive exterior color combinations
In this 2D floor plan, At right side another master bedroom is made in 11’7”X10’5” sq ft area having adjacent 4’6” feet wide attached toilet and bath. Outside this master bedroom, again 4’6” feet wide common toilet is provided.
In this 3BHK house plan, kitchen is given in 12’1”X9’3” sq ft area which is located beside the staircase block. Inside from the kitchen, there is way for wash area.
This wash area is provided in 7’2”X4’6” sq ft space. Two OTS are provided on this first floor for ventilation purpose.
Through the first-floor staircase, you can also access the second floor of this house.
Also see: 30×50 double floor house plan and design with different color options
Second-floor plan:

In this three floor house plan, second floor plan has made as similar as first floor plan in size. In this second floor plan, study room has made in 8’6”X7’4” size space at left side.
Adjacent to this, 12’X11’6” size bedroom has provided. Rest of the area is same as like first floor plan. This is also a 3BHK house concept. You can give this second floor on rent to other families.
This 3 floor bungalow has made as per two house conception, in which separate two families can live on each floor. This 3 floor home is also perfect for two brothers.
I hope you enjoy the 2D plan detailing of this house. See more ideas like this here…
If you want a new house plan or house design, you can contact DK 3D Home Design from the WhatsApp numbers given below.