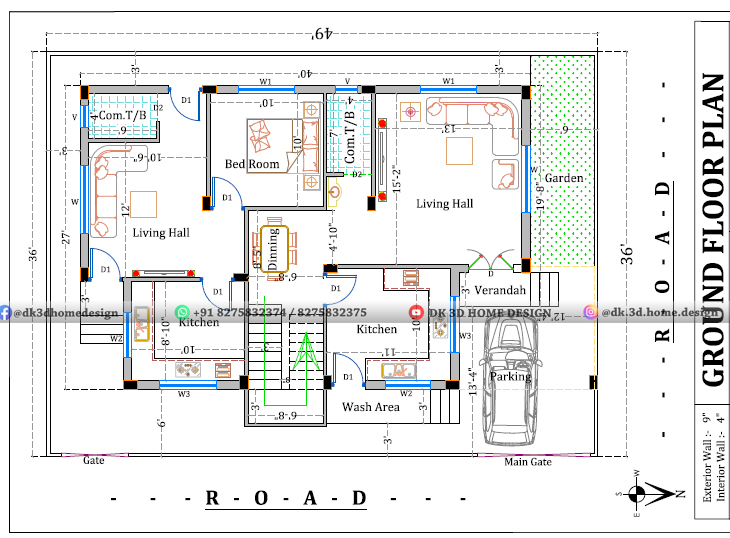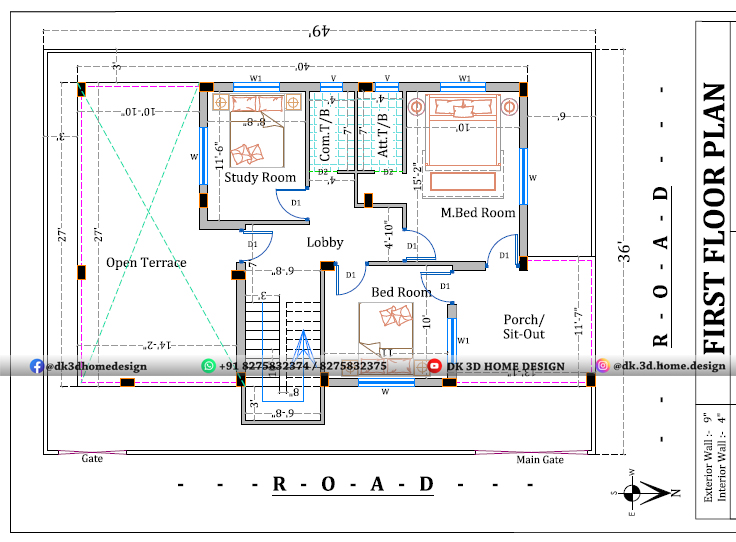35×50 house plans India has lots of popularity on the internet and this 1750 sq ft Indian-style house plan is perfectly made by taking care of all the needs of the Indian Family.
It has a plot size of about 35X50 square feet (1750 sq ft). This is a duplex house plan means having two floors.
Let’s take a look at this 1750 square ft house plan.
See the front elevation design of this double floor 35×50 house plan with attractive color combinations
1750 sq ft duplex house plan India in 35×50 square feet:
Let’s see the ground floor plan details,
Ground floor plan:

In this 1750 sq ft house plan, a front car parking area is provided in 13’4”X12’4” sq ft area. A 3 feet verandah is made for the entrance.
Enter in the living hall through the verandah. This living hall occupies the 15’2”X13’ sq ft area. Beside it, 7’X4’ sq ft toilet and bath block is provided for common.
The front of this common toilet block space is left for basin.
In this 35×50 house plan, the kitchen is made adjacent to the living area which is in 10’X11’ sq ft area. It has 3 feet wide wash area beside it.
Also this another 2-floor house plan in 1500 sq ft plot area
Next to this kitchen, a staircase block is provided to move towards the first floor of this 1200 sq ft home. Front of the stairway, dining space is made which is in 8’5”X6’8” sq ft.
In this 2D floor plan, beside this, 1BHK home plan is made. This small house has separate entry from another side.
It has also 3 feet wide verandah for entrance. Through this you enter into the 12’X10’6” sq ft living hall. A common toilet and bath is made straight to the living hall in 4’X6’ sq ft area.
In this 1BHK, bedroom is given in 10’X10’ sq ft area. Kitchen is provided in 8’10”X10’ sq ft space. This 1BHK home plan is made according to rent purpose.
In this double story house, another side home has staircase block from which you access the upper floor.
Also See: 1400 sq ft house plan and front elevation design with different color options:
Let’s see the first floor plan,
First floor plan:

On this first floor, you enter on the lobby area which is made at front of the staircase. On this floor two bedrooms are made with one study room.
The area beside the study room is left as open terrace. This open terrace is given in 27’X14’2” sq ft area.
In this 2D plan, study room is given in 11’6”X8’8” sq ft area. Beside it a common toilet and bath is made in 7’X4’ sq ft space.
Also see: 1200 sq ft 2 story house plan and design with different color options
Master bedroom is provided in 15’2”X10’ sq ft area with attached 7’X4’ sq ft toilet and bath block.
In this duplex home plan, another bedroom is given in 10’X11’ sq ft area. Both the bedrooms are open to the front porch. This porch is in 11’7”X13’1” sq ft area.
If you also want new house plans or house designs for your dream house, you can contact DK 3D Home design from the WhatsApp numbers given below.