23×55 house plan for 2 floors in approximate 1265 square feet plot in rectangle shape made for our one of the customer.
Best double floor house plan with its front elevation design with different exterior color combinations in approximately 1265 sq ft.
This is a double floor house plan (G+1) in which 4 bedrooms are provided which means it is a 4BHK house also. Details of each room unit are provided below.
Also see: g+1 house design with different color options and its 2d floor plan in 2000 sq ft
23×55 house plan with its 3D front elevation design in 1265 sq ft 2 floors:
Let’s take a look at the ground floor plan of this 23*55 square feet house plan.
Ground Floor Plan:
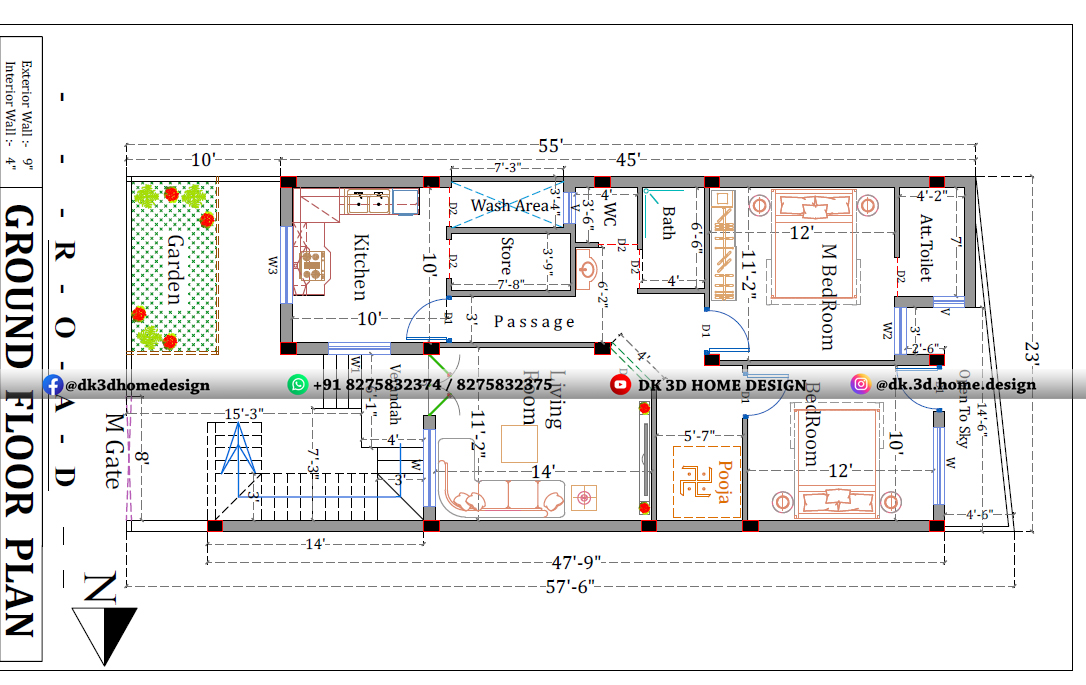
Starting from the front road, The 8 feet main gate of this double floor 1265 square feet the house plan has been made in the east direction.
In this ground floor plan, entry within the living room has been made by 6’1”X4’ size verandah. The stairway block has been made adjacent to the verandah for vertical moving on the 1st floor.
Also see: 2000 sq ft duplex house plan and design with different color options
Living room:
The size of the living room is 11’2”X14’ square feet in this rectangular ground floor plan. Beside the living room, a 3 feet wide passage has left for the kitchen.
Also see: 30×50 g+2 house plan and its front elevation design with different attractive color options
Kitchen:
This Kitchen area has made in 10’X10’ square feet size. Parallel to the passage 3’9” X7’8” store room has been allotted for the kitchen. Again near to the store room, 3’4” X7’8” open wash area also made.
In this 2 story house plan 23×55 sq ft, separate wc and bathroom blocks have made on the backside of the store room.
Also this another 2-floor house plan in 1500 sq ft plot area
W.C. bath area:
A Wc has made in 3’6” X4’ size and bathroom made in 6’6” X4’ square feet size. In front of the wc, a small area has left for the basin.
Also this another 2-floor house plan in 1500 sq ft plot area
Bedrooms:
In this simple 23×55 4bhk home plan, at west direction there are 2 bedroom provisions has made on this ground floor.
In which one is master bedroom having 11’2”X12’ feet area. In this master bedroom 7’X4’2” feet attached toilet also provided.
Another bedroom has a 10’X12’ feet area made on the right side.
We can say this ground floor house plan as 2BHK house plan also. Now come up on the first floor,
Also see: 1200 sq ft 2 story house plan and design with different color options
First-floor plan:
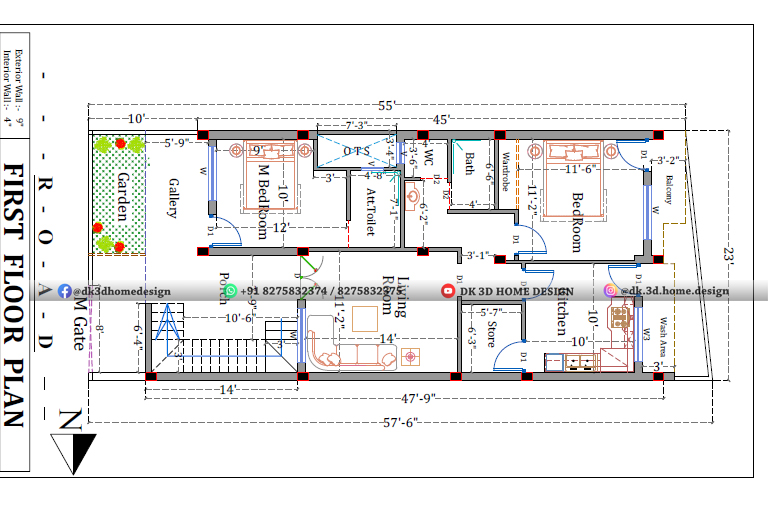
Entry on this 1st floor is direct to the porch through the ground floor staircase. In this first floor plan, the kitchen area is made in 10’X10’ size which is at the backside.
Behind this, it has 3’ feet wide wash area also. Within the kitchen, 6’3”X5’7’ storeroom also made for kitchen storage.
In this 1265 sq ft 2 floor house plan, the living room has shown in 11’2”X14’ size. Near to the kitchen, 11’2”X11’6” size bedroom has allotted with a backside balcony area.
In front of this bedroom, a separate sanitary block is provided. In which, the bathroom has 6’6”X4’ area and wc has 3’6”X4’ area.
On the East side of the floor plan, the master bedroom has made in 10’X12’ area with 7’1”X4’8” attached toilet space.
Besides the attached toilet, a small duct has provided for ventilation. This master bedroom has 5’9” wide gallery on the front side.
The doors and windows are shown at the right place in this double-floor house plan. Also, tentative column positions are also provided.
Now, Let’s see the 3D front side elevation of this 23×55 modern house.
Also see: Single floor 3bhk house plan and design with different color options
23×55 sq ft 2 floor modern 3D house front eleavtion design in 1265 square feet
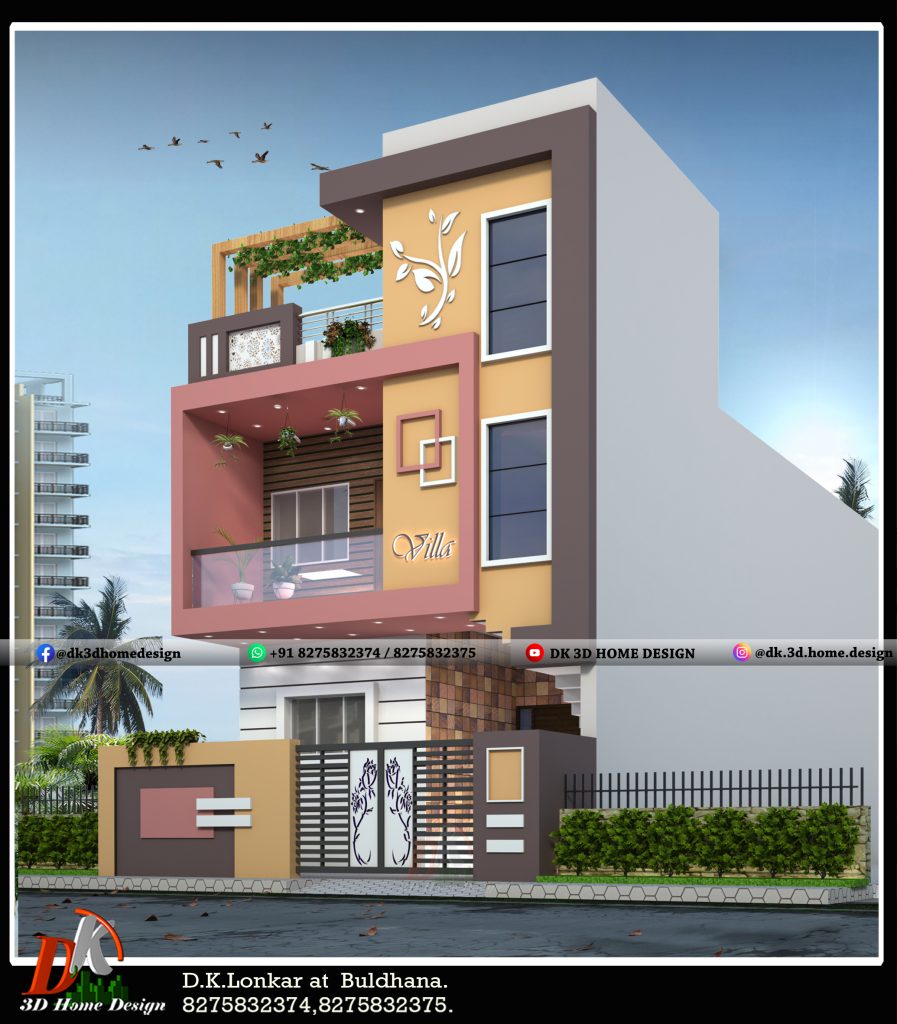
The 3D elevation of this double floor house design is very unique which made by our expert designers.
The pale red & dessert sand colour with a brownish-grey colour border brings a glorious look to this house.
It is the best and unique color integration for this 2 floor house design which makes this exterior portion more attractive.
This house glimpse gives you a various new ideas for your dream home. The square pale red colored gallery design also makes this house bright and elegant.
Also see: 30×50 double floor house plan and designs with different color options
1265 square feet 2 storey house exterior color combination #1:
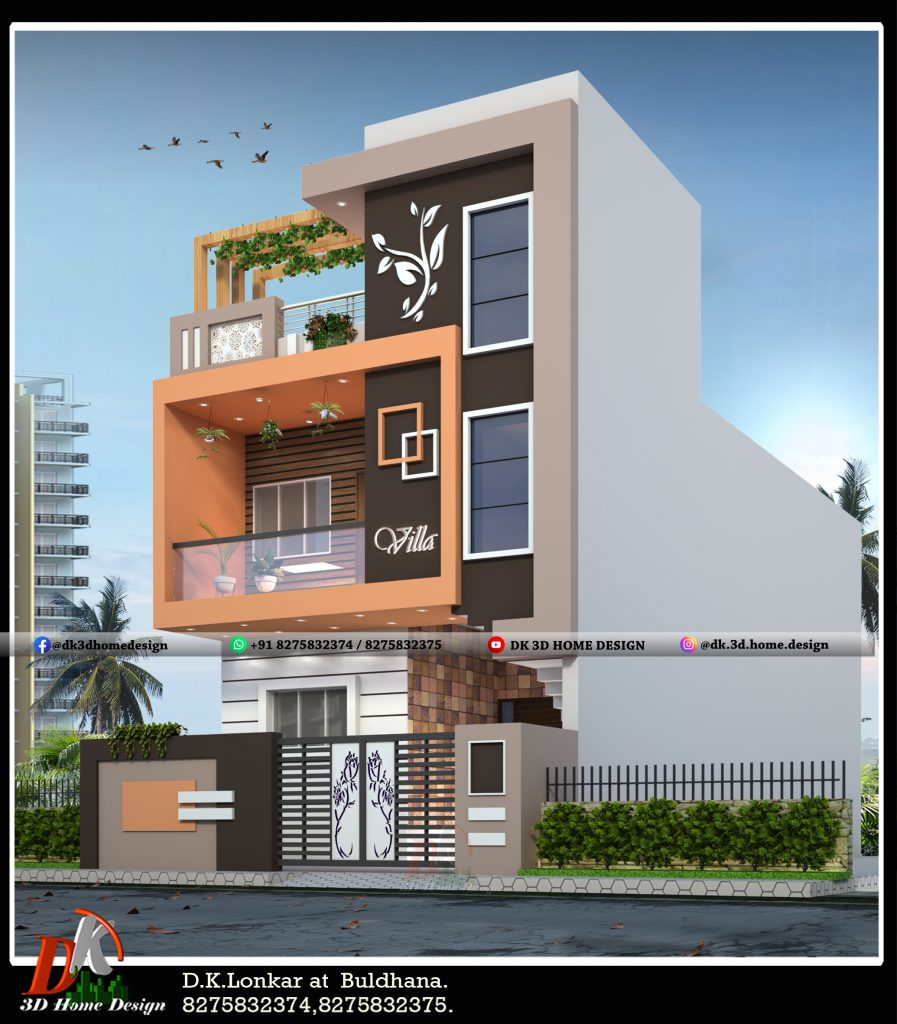
It is also the bright and fresh color integration for this two-floor house design that makes this exterior portion more glorious.
This contrasting colour combination looks great to this building. This Indian-style parapet wall design shows a different view to this double story house.
At the roof, a square pipe style is manifest to make the appearance of the house more attractive.
Visit for all kinds of 2 story house plans
23×55 sq ft double story house exterior color combination #2:
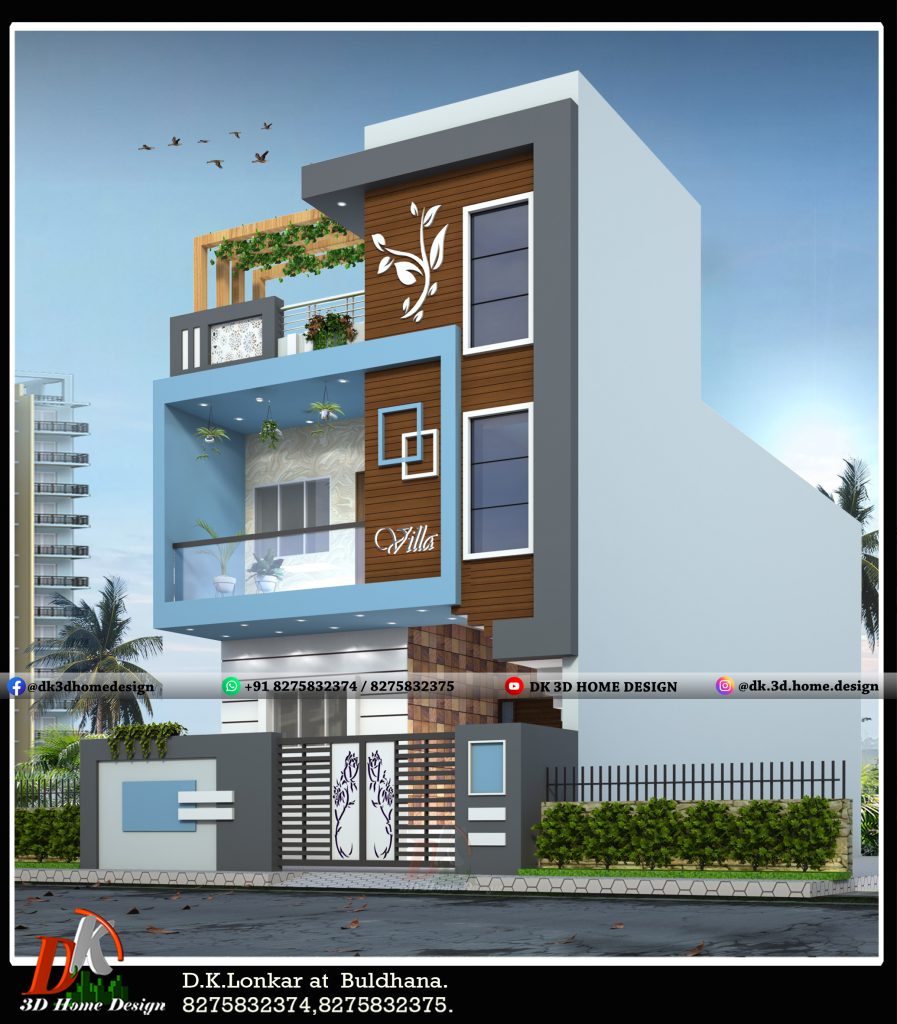
The exterior of this double-floor house looks different than above. We modify the color combination of this house elevation to bring a unique appearance.
It shows a different color combination and stylish wall cladding. Wooden work is also made evident in this 2 story house design.
In this house design, CNC materials are also indicated properly for the modern appearance.
Visit for all kinds of 2 story house designs
1265 square feet two-floor house exterior colour combination #3:
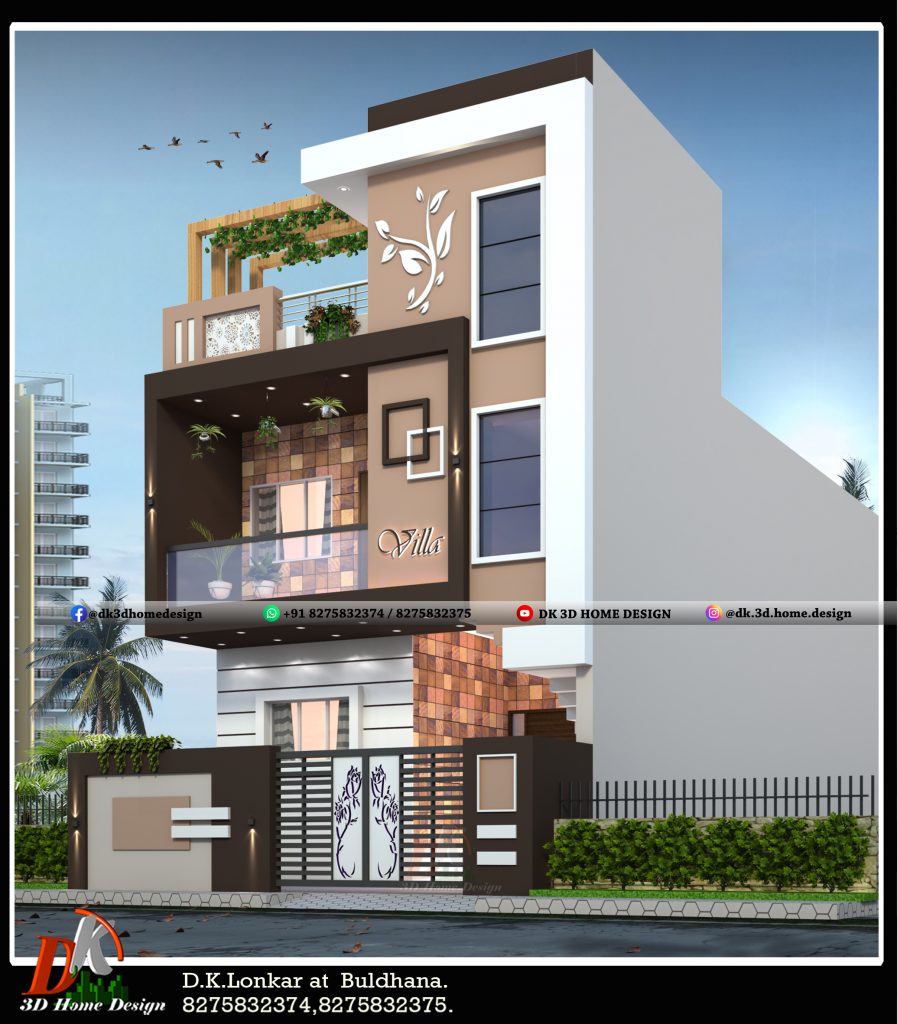
Here another bright and fresh colored modern house exterior is prepared by our designers to give a new idea about this 1265 sq fr small home.
In this, compound wall colour design has made as per gallery design. this quadrilateral 3D elevation makes this house more attractive.
The above 4 different colour illustration gives you an idea about your dream home design.
If you also want new house plans or house designs for your dream house, you can contact DK 3D Home design from the WhatsApp numbers given below.