2000 sq ft duplex house plan and front elevation design with different color options designed as per our client requirements with 2 combine floors.
Our expert floor planners and house designers team has made this house plan and design by considering all ventilations and privacy.
If you are thinking to buy a new house floor plan and its exterior elevation design for your 40×50 feet plot, then this post might save your money.
Because in this post, we are sharing the ready floor plan for the 2000 sq ft plot area with its most marvelous front elevation design and different color options.
So, let’s begin.
Also see: 1200 sq ft 2 story house plan and design with different color options
2000 Sq Ft (40×50 feet) Duplex House Plan And Front Elevation Design With Different Color Options:
As it is a duplex house plan, it will have a separate floor plan for each floor. Let’s see both of them one by one.
Ground Floor Plan:
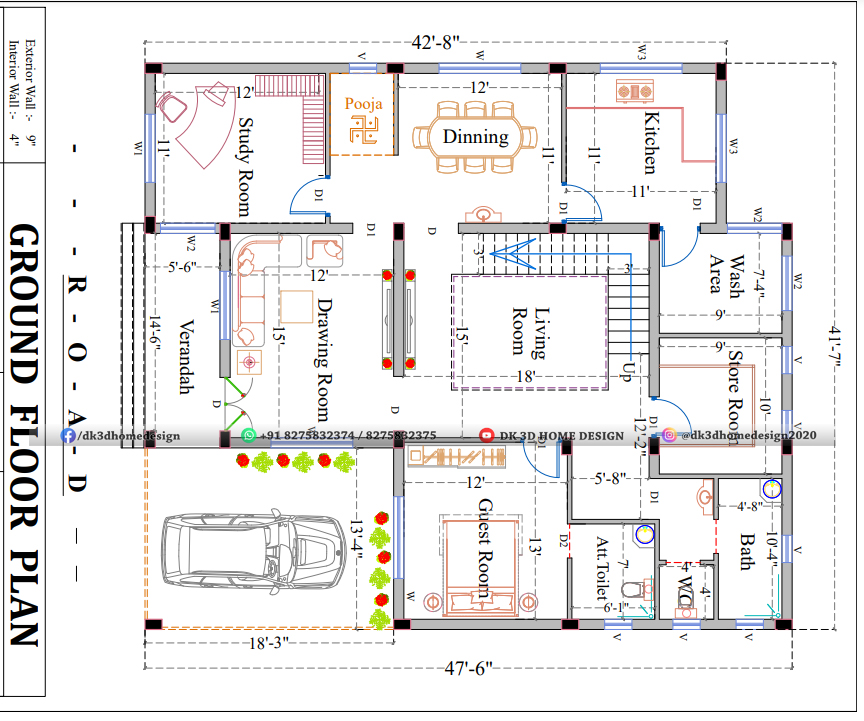
The total plot area of this modern house plan is 2000 Square feet (40*50 feet) from the service road. This is a north-facing duplex house plan. The plot size of this bungalow plan is more but it is actually constructed in a 40X50 square feet plot.
There is little space left around the house for proper ventilation and lawn space. At the front, there is 13’4”x18’3” feet car parking area and for the entrance in the house 5’6” wide verandah with some stairs is provided.
Also see: Single floor 3bhk house plan and design with different color options
Drawing room & Living room:
In this modern home plan, the 15’x12’ feet drawing room with backside duplex 15’X18’ feet living room is set out for a spacious interior look. The stairway has made inside from the living room as per duplex house criteria.
Also see: Top 10 2 story house designs
Kitchen + Dining:
In this 2000 sq ft duplex house plan, On the left side, there is a kitchen square block of size 11’x11’ feet is located in this floor plan.
The kitchen has a 7’4”X9’ feet wash area and 11’x12’ feet front space for a separate dining room.
Again, in front of the dining, a small pooja ghar and 11’X12’ feet study room has made.
Also see: 40×50 g+2 house plan & design with different color combinations
Guest room:
In this 2000 square feet house plan, Right of the living room, a guest room 13’x12’ feet with separate 7’x6’ feet attached toilet/bath has provided.
Also see: 1000 sq ft house design, plan, and animation walkthrough
W.C. bath area:
To the southwest corner of this double floor house, a sanitary block has made with a separate toilet and bathroom area. Besides this, storeroom has made in 10’X9’ feet area.
In this modern duplex house plan, provision of all openings has suitably made. Also, tentative column positions made.
Also see: 30×50 double floor house plan and designs with different color options
First Floor Plan:
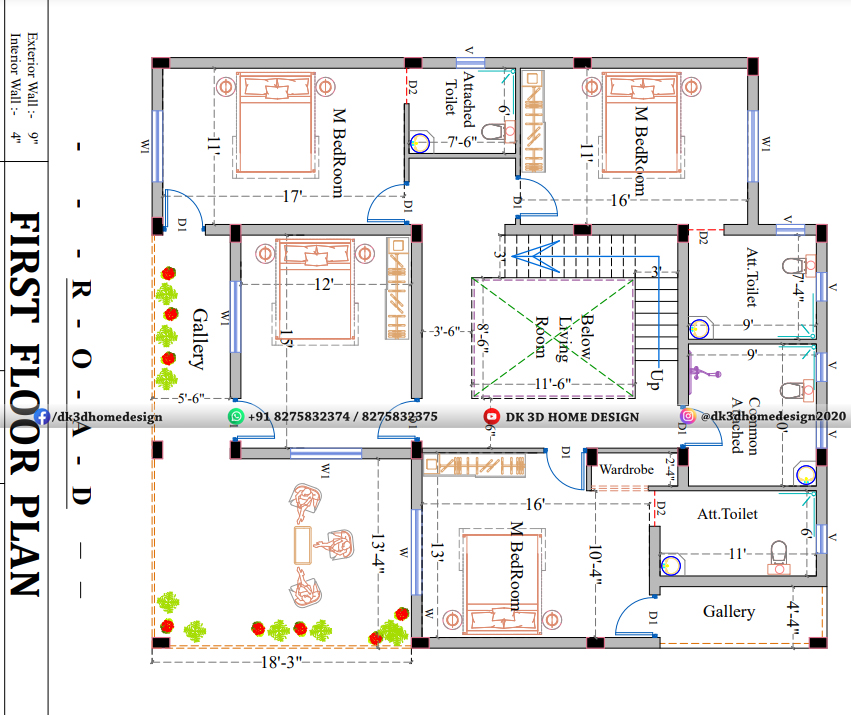
Inside the living room, there is an easy stairway has made for going towards the first floor in this modern 2-floor house plan.
On the 1st floor, there has two sides 3’6” feet free passage is provided for easy moving on this floor.
The 1st floor of this plan is opened above the ground floor living area by considering a duplex idea in it.
Also see: 2 storey rent purpose house design with most amazing color options and its floor plan
Master bedrooms:
To the left of the staircase area, two master bedrooms have made with separate 6’X7’6” feet and 7’4” X9’ feet attached toilet/bath space.
Thease bedrooms are made in 11’X17’ feet & 11’x16’ feet size.
Also at right, another 13’X16’ feet master bedroom has made with separate wardrobe space and attached toilet/bath space. This bedroom has a particular gallery area as well.
In the middle, on the front of the stairway, an additional 15’X12’ feet bedroom has made. This bedroom has combine gallery provision with the left side bedroom.
Also see: 2 story house design and plan
Open terrace:
Also on the right side, there is a 13’4” X 18’3” feet size open terrace made for sitting purposes. On the backside 10’X9’ feet common toilet has made on this floor.
On this 1st floor, provision of all openings has suitably made & tentative column positions also made in this 6bhk duplex home.
Let’s take a look at the 3D exterior of this 2000 square foot charming home plan.
Visit for all kind of 2 story house plans
2000 Sq Ft Duplex House Front Elevation Design With Different Color Options:
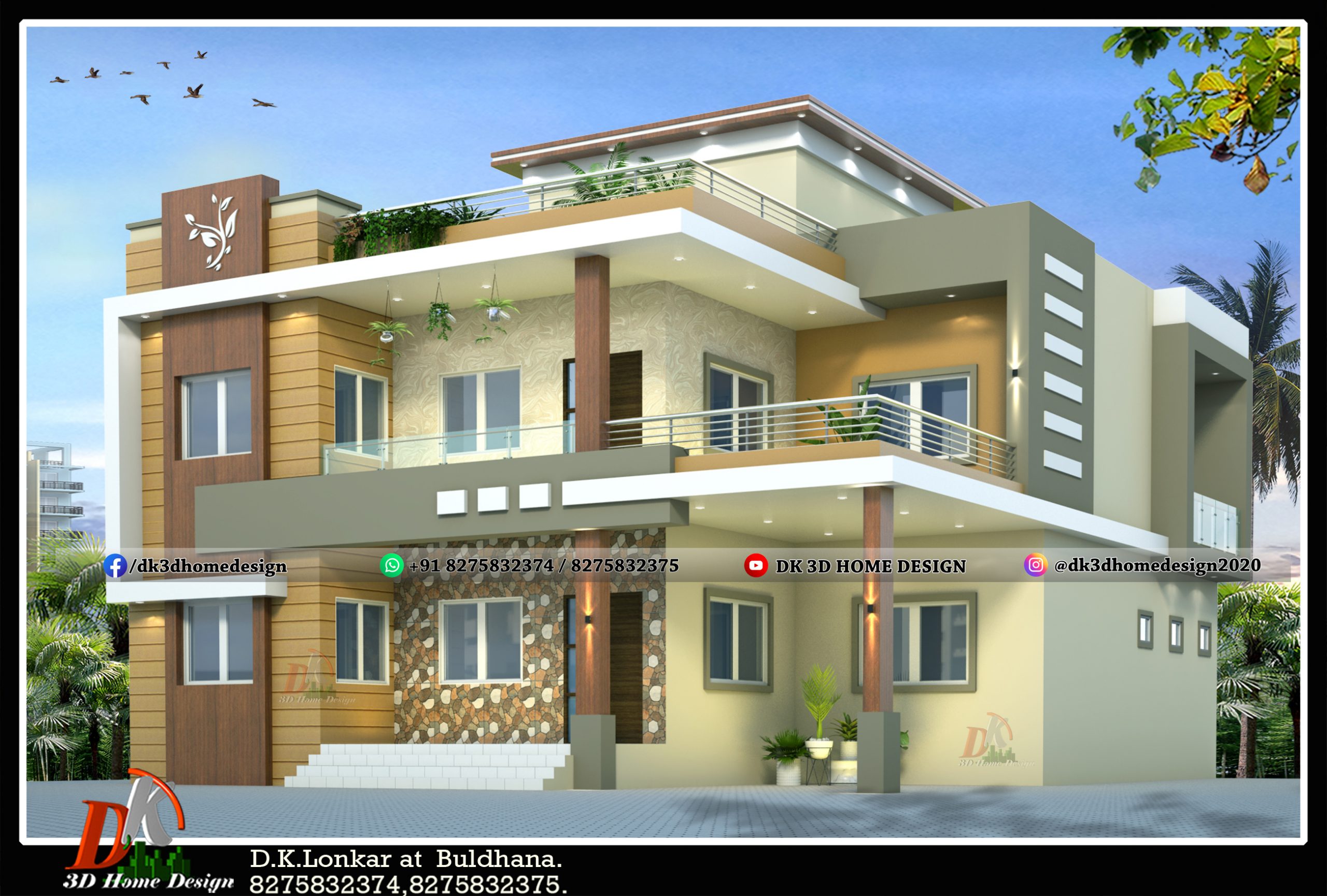
This duplex style 40*50 home exterior is designed by our expert architects to give the exterior look with the perfect color combination and different exterior materials.
This is a different style of Indian Home 3D Elevation design. It looks so beautiful with this unique gallery design. The front glass railings give a charming look to this double-floor bungalow.
This is the best and unique color combination for the design of this 2 storey house which makes this exterior more attractive. This color combination is not often seen, but it looks great to this building. A glimpse of this home gives you a variety of new ideas for your dream home.
Visit for all kinds of duplex house designs
Color option 1:
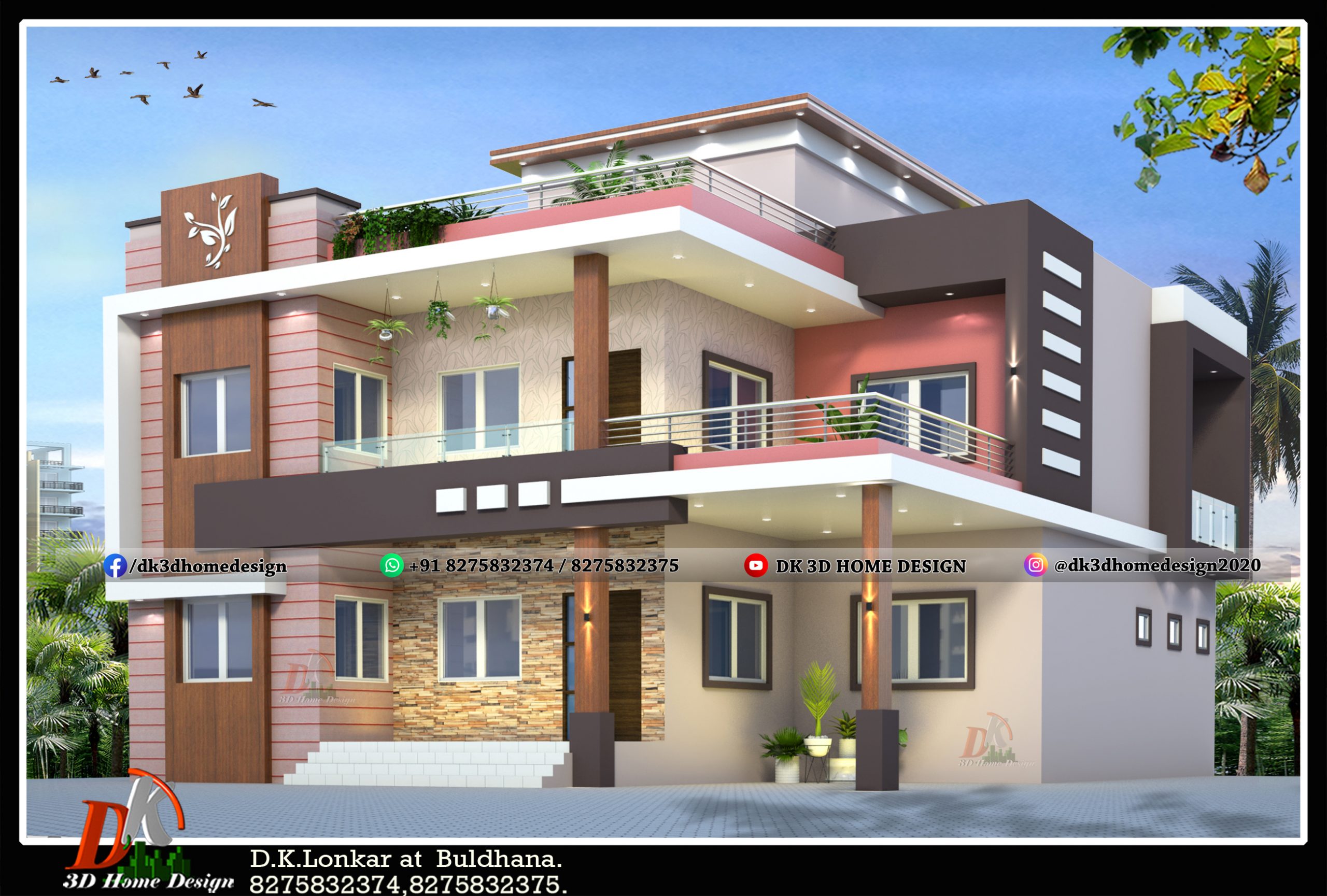
These exterior looks are alternative to the above. We modified this elevation into different color combinations that give this home a unique look. It features a different color combination and stylish wall cladding. The woodwork is also evident in the design of this 2 storey house. In this 3D design, the lighting units are also properly shown for a brighter look.
Visit for all kinds of duplex floor plans
Color option 2:
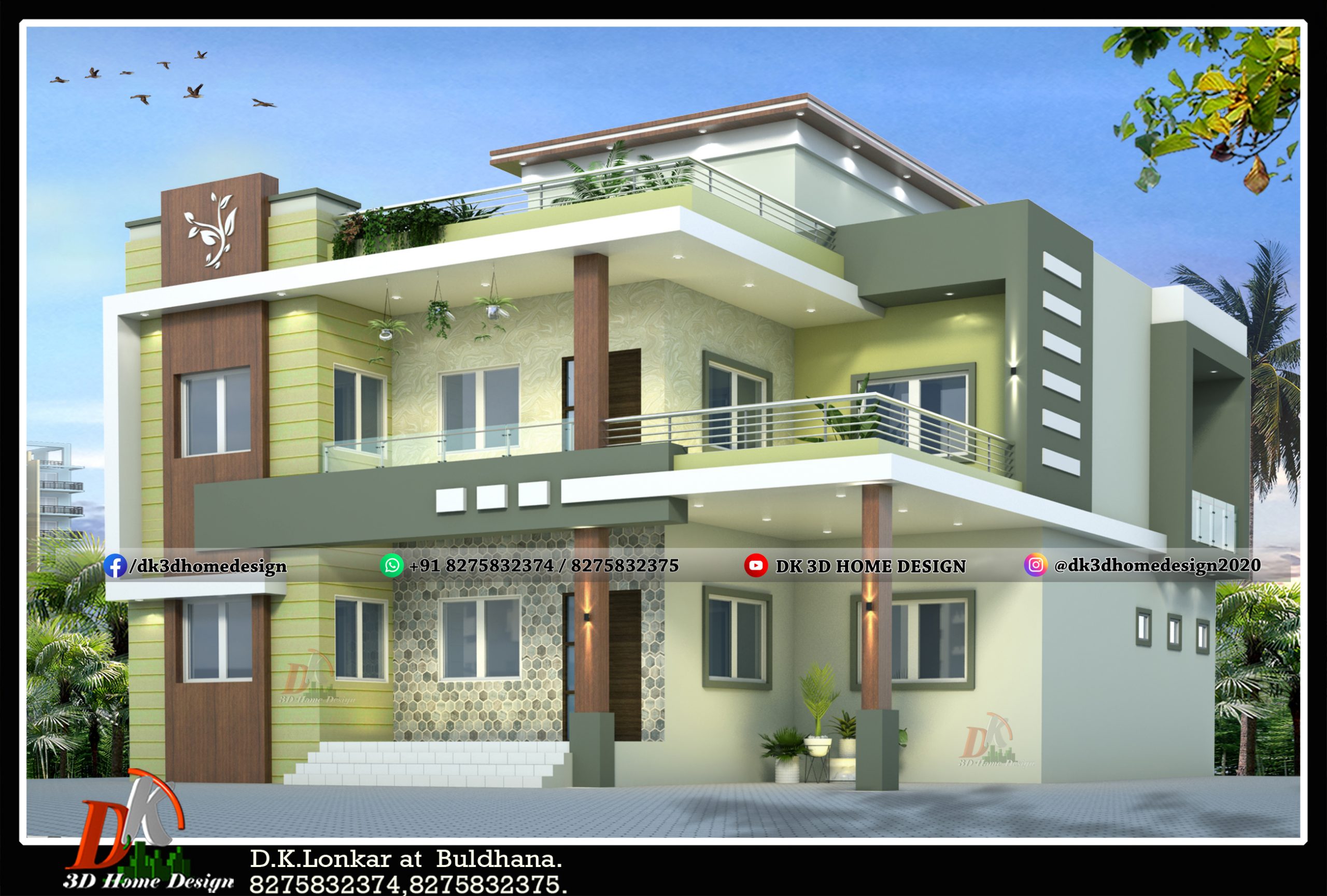
The Lemon color details bring a charming touch to this home and emphasize the overall aesthetics of the area.
This home elevation is a perfect example of a vibrant lifestyle color scheme as there is the right balance between the different colors on the walls and the elegant texture.
Another lots of 2 story house designs also made by DK 3D Home design with most amazing color combinations.
Let’s check out the following video to get the more ideas of 2 floor house front elevation designs.
If you also want new house plans or house designs for your dream house, you can contact DK 3D Home design from the WhatsApp numbers given below.