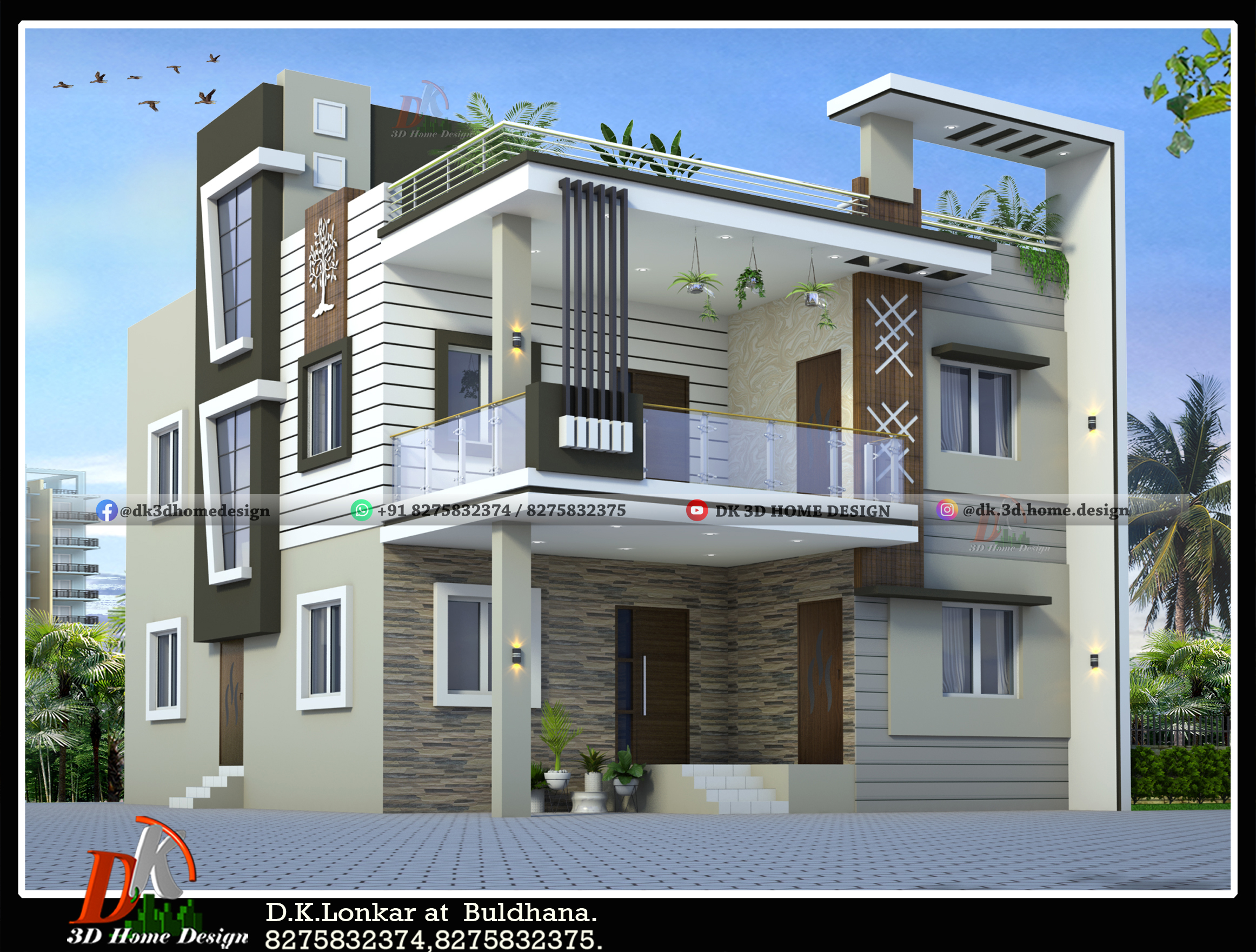2 storey house design collection with their best 2 storey house plans of different kinds made by our expert home planner and home designers team.
In this post you will get to see the 4 different unique 2 story house designs with their house floor plans.
If you want to construct a 2 storey house and searching for the best two-storey house design and plans, this post is only for you.
Also see these top 20 most amazing 2 floor house design ideas
4 best 2 storey house front elevation design ideas with their two-story house plans:
#1. 1200 square feet modern two storey house design & small house plan with balcony:
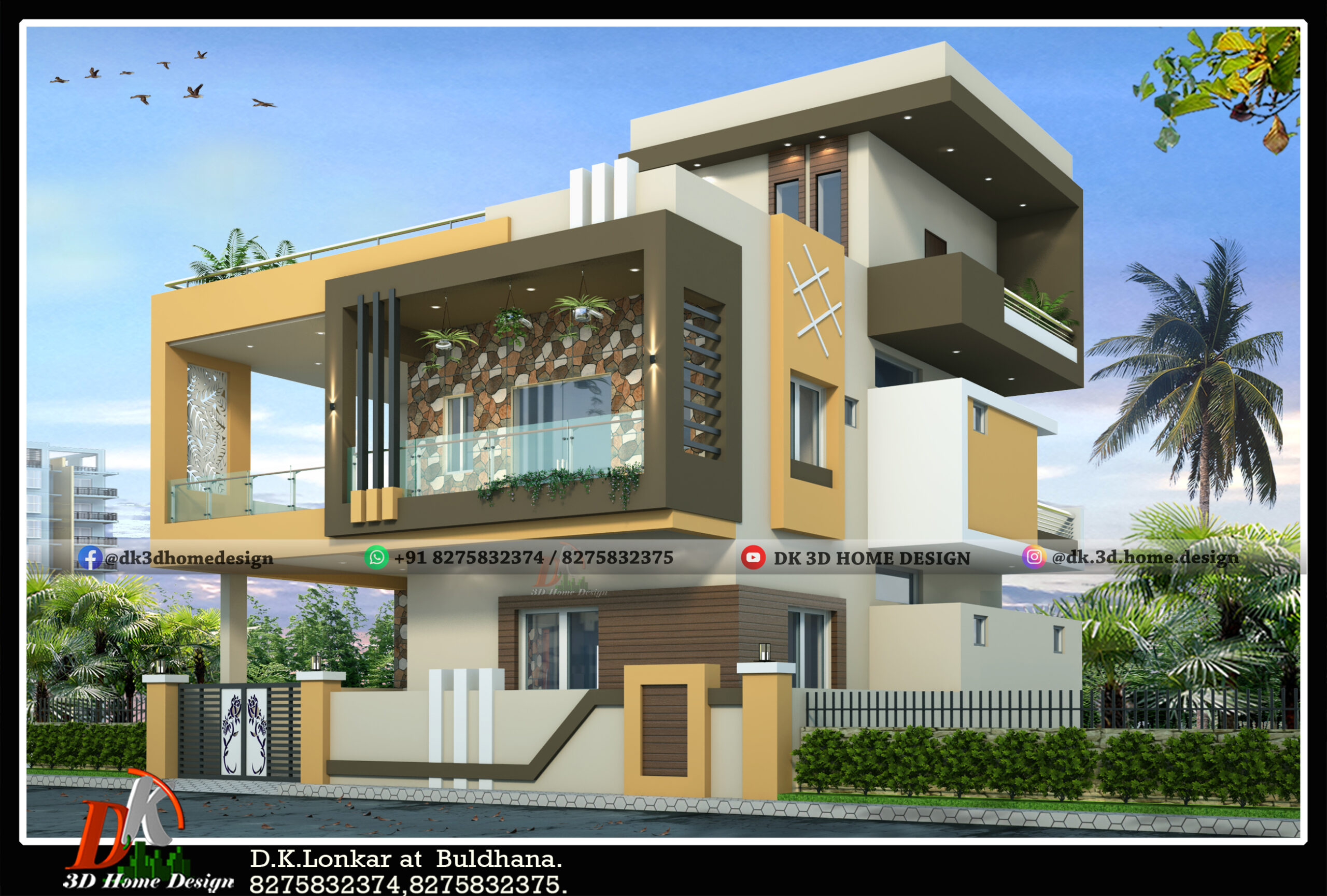
Here we posted the latest 2D house plan in two floor. This house plan is near about in 1200 sq ft area.
The actual size of this house plan is 38’X32’6″ sq ft, but normally we consider it is a 40X30 sq ft house plan.
This simple two story house plan is provided by our customer from which DK 3D Home Design made an elegant 3D elevation design.
D K 3D Home Design provided the amazing 3D elevation design of this three-floor house plan in brilliant colour combinations.
Let’s see the 3D elevation glimpse of this 3 bedroom house plan indian style in unique colour combinations.
This dessert sand and olive-grey colour tones on this white & peach shade bring a lively appearance to this simple house design.
This corner side elevation design of this two storey house design with terrace looks very unique and elegant in these colour tones. Gallery design also makes this house more attractive.
Visit for all kinds of single floor house plans and front elevations
Let’s see the plan details of this two floor house:
Ground floor plan:
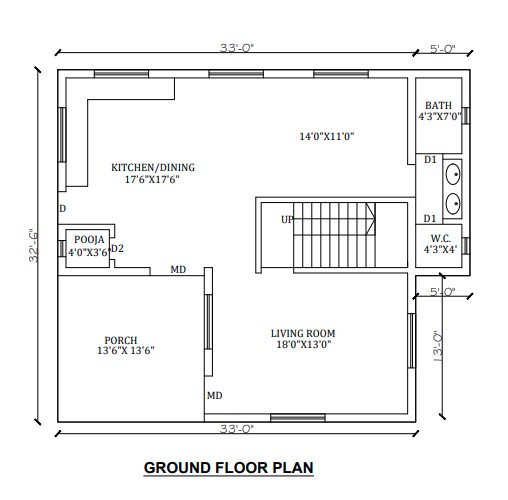
Starting from the Ground Floor house plan, in which at front side porch is made in 13’6″X13’6″ Sq ft area.
Through this porch area, two main doors are provided which are open to kitchen as well as the living hall also.
In this 1200 sq ft house plan, the living room is provided in 18’X13′ sq ft area. Next to this Staircase block is made to move towards the next that is on the first-floor area.
Besides this staircase block a large area is made for kitchen and dining. The kitchen is provided in 17’6″X17’6″ sq ft space and dining is given in 14’X11′ sq ft area.
In this 40*30 sq ft house plan, in this large kitchen area a small pooja room is given which is in 4’X3’6″ sq ft space.
Backside of the satircase block, sanitary area is made on this ground floor house plan. In which Bathroom is given in 4’3″X7′ sq ft area and toilet is in 4’3″X4′ sq ft area. between these blocks basin area is provided.
Also see these top 10 attractive single floor house design ideas for your dream house
Next we look at the first floor of this house:
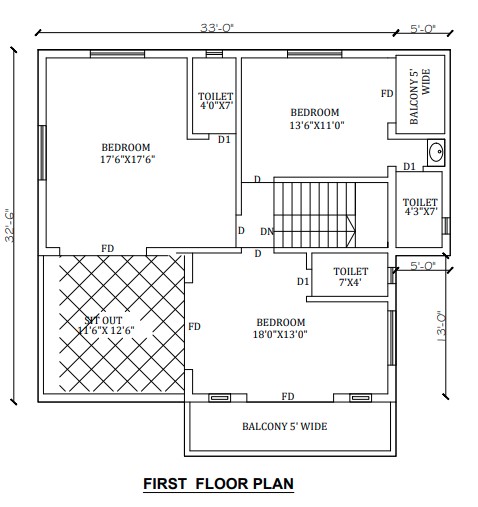
In this 2D house plan, you can access this first floor through the staircase provided at ground floor.
On this first floor area, three bedrooms are provided with attached toilet ands bathroom blocks.
At the left of the staircase, 18’X13′ sq ft bedroom is made which has adjacent 5 feet wide balcony. beside this bedroom sitout area is made in 11’6″X12’6″ sq ft space. in this bedroom 7’X4′ sq ft toilet also made.
In this two stories home plan, right side of the staircase another bedroom is made in 13’6″X11′ sq ft area.
This bedroom has 4’3″X7′ sq ft toilet area and 5 feet wide balcony. In front of the toilet small space is made for basin.
In this 1200 sq ft three story house, front of the staircase 3rd bedroom is provided which is in 17’6″X17’6″ sq ft area.
This bedroom has also 4’X7′ sq ft attached toilet block. this bedroom has another opening from sitout area.
Visit for all kinds of 2 floor house plans
Let’s come to the second floor plan:
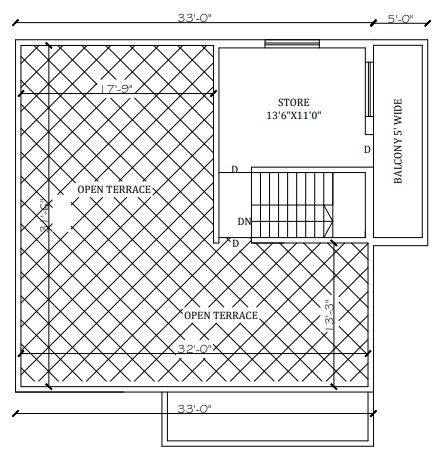
Through the staircase block, you can access this second floor.
In this 40/30 sq ft house plan, on the second-floor storeroom is made which is beside the staircase block.
This storeroom is given in 13’6″X11′ sq ft area and it has adjacent 5 feet wide balcony. On this second floor, the rest of the area is left for an open terrace.
In this 40 by 30 sq ft house design, all the rooms are properly ventilated with doors and windows.
Visit for all kinds of 1 bedroom house plans and designs indian style
#2 1300 sq ft Double storey house design with attractive colour combinations and its floor plan:
Next, we posted another new double floor 2D house plan. This house plan is near about in 1300 sq ft area.
The actual size of this house plan is 27’10 1/2″X47’6″ sq ft, but normally we consider it is a 30X45 sq ft house plan.
This simple two-story house plan is provided by our customer from which D K 3D Home Design made an elegant 3D elevation design.
D K 3D Home Design provided the beautiful 3D elevation design of this two floor house plan in glorious colour combinations.
Let’s see the 3D elevation glimpse of this 3 bedroom house plan in unique colour combinations.
Check out these attractive simple modern home designs
2 story house front elevation design:
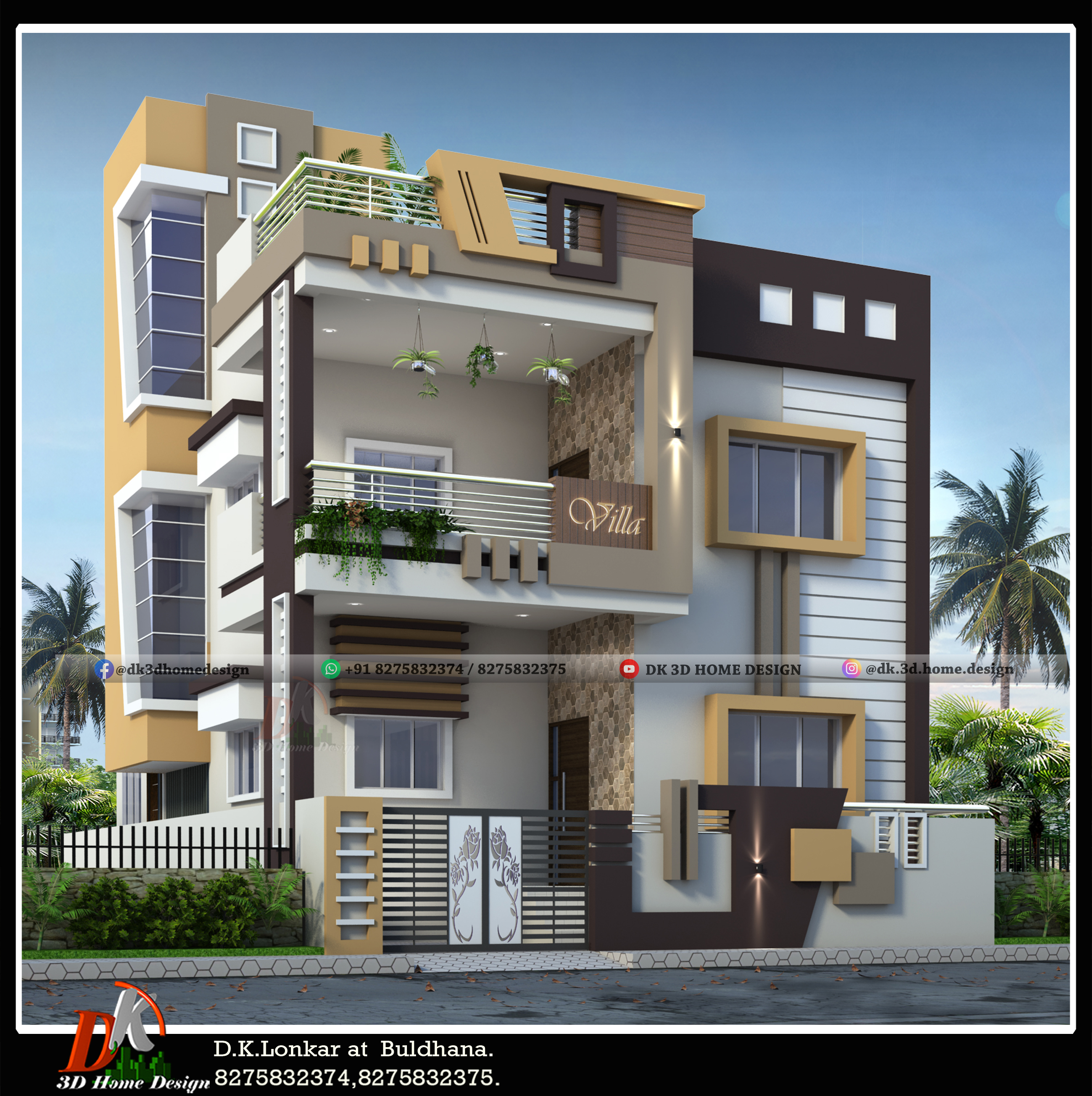
This double-story house design looks very beautiful at this elevation. all the elevation parts in this design are made in a very unique way to make the house elevation elegant.
In this double floor building elevation, the design made at the gallery edge gives the Indian residential house appearance.
The steel railing makes the design most stunning. The parapet design made at the roof edge looks different and modern to this simple elevation design.
The use of CNC frame brings an aesthetic appearance. This is the never seen before house elevation design created in the brilliant colour combination.
The dessert sand and eggplant colour given to this double floor house boldens the appearance of the building elevation.
Visit for all kinds of 2 bedroom house plans and designs Indian style
2 story house exterior colour combination:
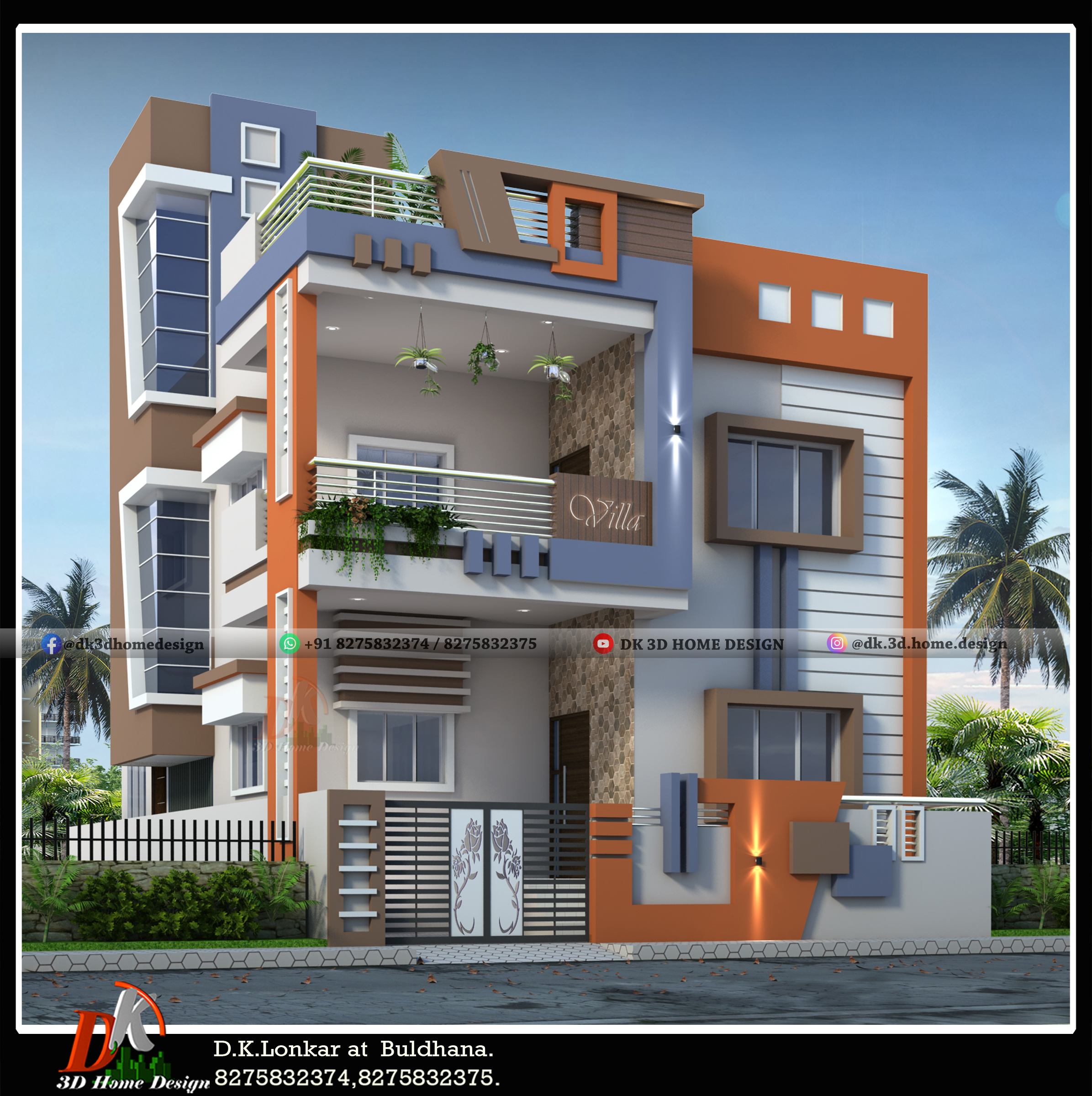
This is another color combination glimpse of this double-floor house design. This orange and light purple colour pattern brings a fresh and bright appearance to this elegant house design.
This two side elevation design brings a lively appearance to this simple house design.
Let’s see the plan details of this two-floor home with all the measurements.
Visit for all kinds of 3 bedroom house plans and designs indian style
Simple two story house plan:
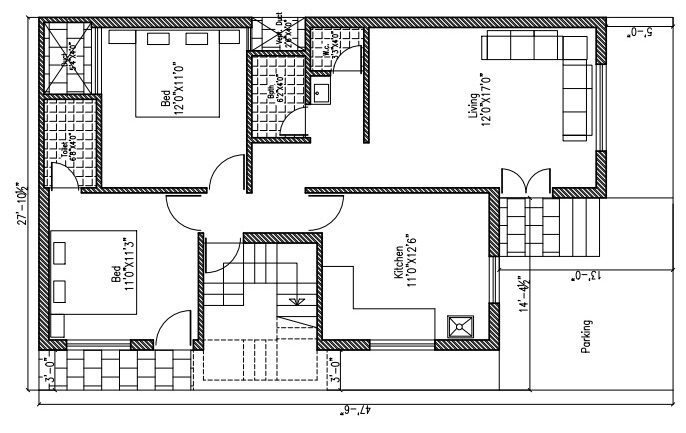
In this double floor house plan both the floors i.e. ground floor and first-floor plans are made similar to each other.
2BHK house plan concept is made on both the floor area. We can say it is a 4 bedroom house plan too.
Visit for all kinds of 4 bedroom house plans Indian style
Let’s start with the ground floor,
In this 2 bedroom house plan, the parking area is made at the front in 14’4.5″X13′ sq ft area. In this area verandah also made to access the house.
Through this verandah, you can access the living room which is given in 12’x17′ sq ft area.
In this 30*45 sq ft home plan, Adjacent to this living hall, the kitchen is provided in 11’X12’6″ sq ft area.
Next to the living hall, a sanitary area is made with separate toilet and bathroom blocks. in this bathroom is given in 6’2″X4′ sq ft area and toilet is in 3’3″X4′ sq ft area.
In front of the toilet small area is left for the basin. 2’6″X4′ sq ft Duct is provided for the ventilation purpose at the back of the bathroom.
In this 2BHK home plan, adjacent to this sanitary area bedroom is provided which is given in 12’X11′ sq ft space.
Again besides this bedroom, another 11’X11’3″ sq ft size bedroom is made with 6’8″X4′ sq ft attached toilet and bath block. On the backside of this block, another duct is provided for ventilation.
In this 1300 sq ft home plan design, between this bedroom and kitchen Staircase block is made to move towards the next that is on first-floor area.
In this two-story home plan, both the floor plans made similar to each other as said above. All the rooms area were ventilated properly with the doors and windows.
Check out all kinds of 10-15 lakhs low budget budget house plans and designs
#3. Two storey modern house design with its floor plan:
Here we posted the latest 3D & 2D house plan and design made on two floors. The elevation design of any structure or house is the first impression of an outsider entering the building.
D K 3D Home Design provided the beautiful 3D elevation design of this modern two story house in glorious colour combinations.
Let’s see the 3D elevation glimpse of this 4 bedroom house plan in unique colour combinations.
Visit for all kinds of 1000-1500 square feet house plans and designs
Modern two story bungalow front elevation design:
This house elevation is made in the light colour combination which looks very radiant in this colour tone.
This is a simple but sweet elevation design of this two-floor house. This residential elevation looks shiny and elegant with this wall texture.
Design made at the front gallery brings a different and beautiful look to this peaceful house.
Visit for all kinds of 500-1000 square feet house plans and designs
Modern double storey house exterior color combinations:
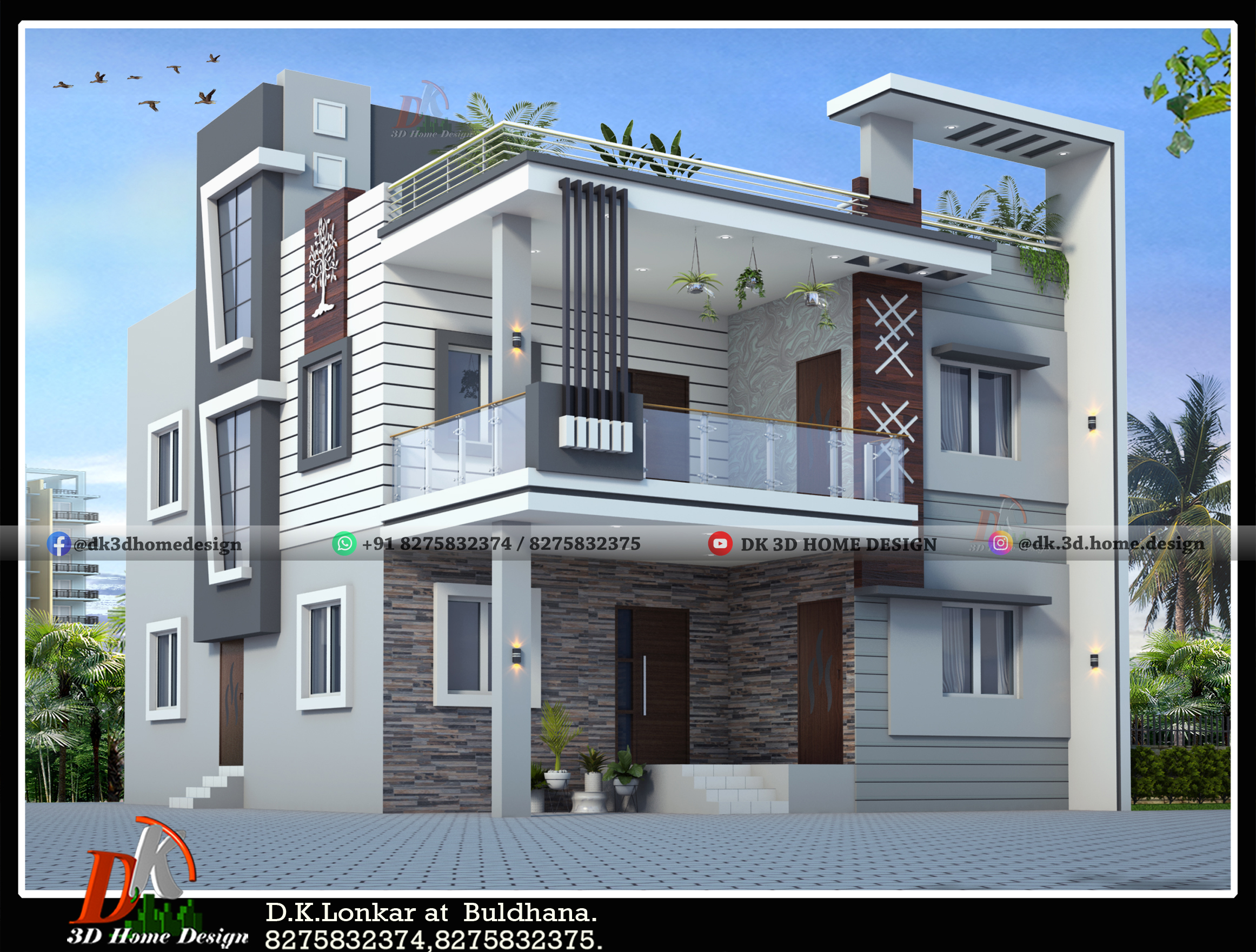
This is the Next glimpse of this house in another colour combination. The colour shade of this home design brings a bright and fresh appearance and makes this two-story building elevation very elegant.
Let’s see the 2D house plan with the balcony of this modern two-storey house design.
Visit for all kinds of 3 floor house plans and front elevations
4 bedroom 2 story modern house plan:
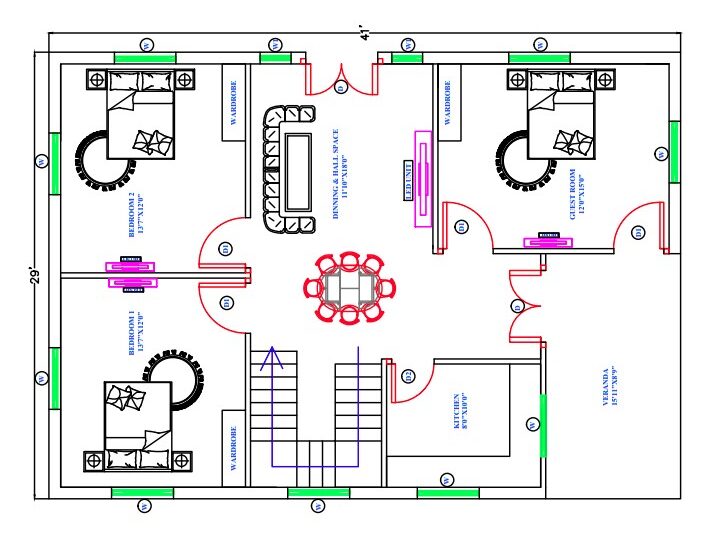
This plan is made in near about 1200 sq ft plot area. This house is actually made in 29X41 sq ft area. Normally, we consider it is a 30X40 sq ft house plan.
This two story house plan is provided by the customer from which D K 3D Home Design made an elegant exterior view of this house.
Let’s discuss all the features of this 2D home plan.
In this 30* 40 house plan, at front side verandah is made. This verandah is given in 15’11″X8’9″ sq ft space. Through this verandah, you can access the living as well as guest room also.
In this simple home plan, guest room is made at foremost side in 12X15 sq ft area. Now come towards the living hall.
This living hall is made with dining which is given in 11’10″X18′ sq ft area. Beside the entry passage, kitchen is made in 8’X10′ sq ft area.
Adjacent to this kitchen area, a staircase are given to access the next floor of this house. These staircases are inside from the living hall, so we can say it is a modern duplex house plan also.
In this duplex home plan, below the staircase Toilet and bath block is provided. On the backside 2 bedrooms are made in similar size. In which the size of one bedroom is given in 13’7″X12′ sq ft.
In this two story home plan, both the floor plans made similar to each other. You can access the first flor of this house by staircase provided on the ground floor.
All the rooms area were ventilated properly with the doors and windows.
Check out these rent purpose house plans and designs
Low budget simple two storey house design with its low cost house plan:
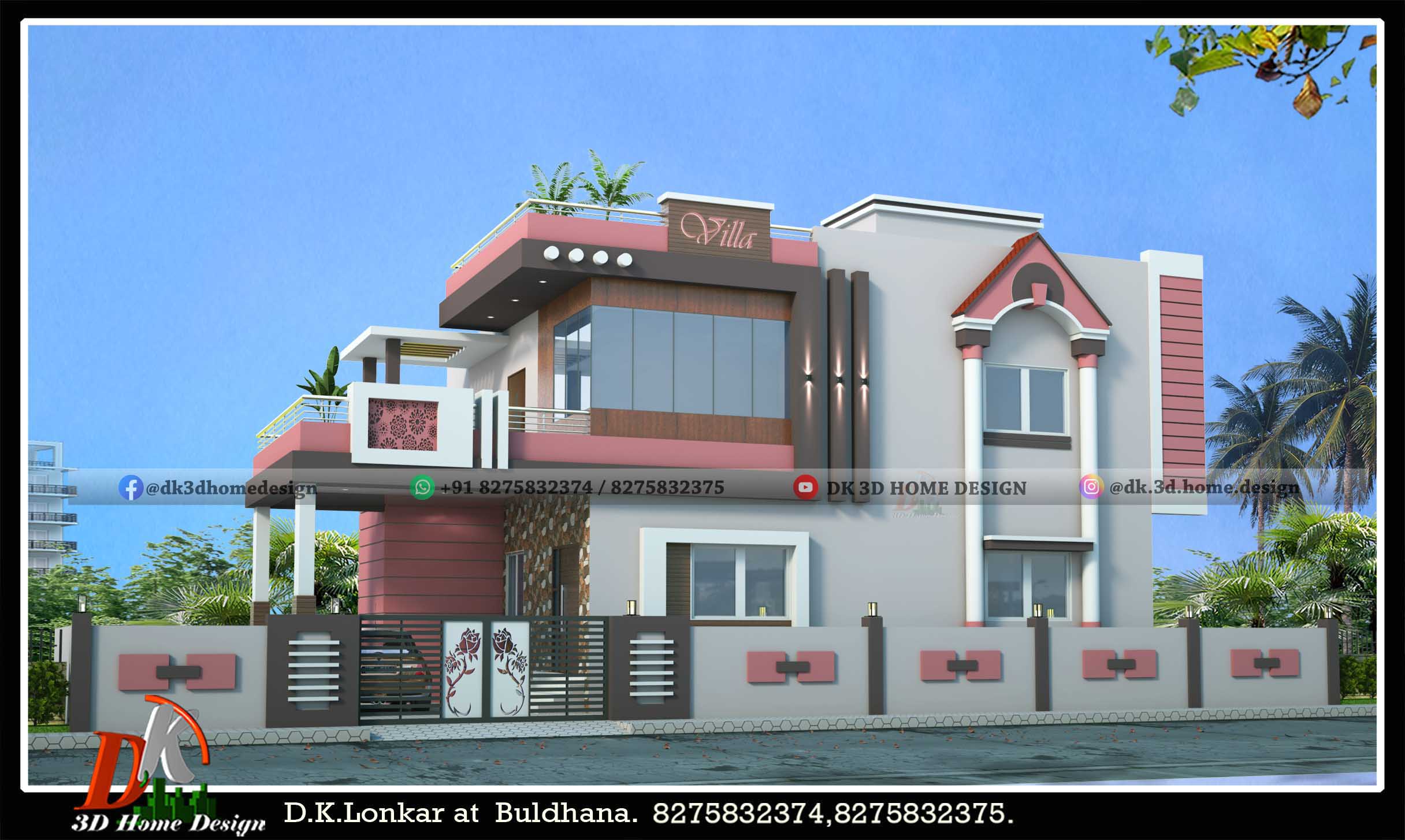
DK 3D Home Design provided the amazing 3D elevation design of this two-floor house plan in brilliant colour combinations.
This is another low budget 2 storey house design with rooftop made by DK 3D Home Design, from the 2D home plan which is provided by the customer.
This modern house elevation design is looking very beautiful with this colour combination. It looks fresh and bright in this colour pattern.
The elevation design made at front gallery brings new looks to this house. In this simple house design, parapet wall design made as per Indian style which gives attractive appearance to this beautiful bungalow.
This 3D elevation brings a modern appearance to this two storey house.
Visit for all kinds of shop house plans and designs
Double storey house exterior colour combination Indian style:
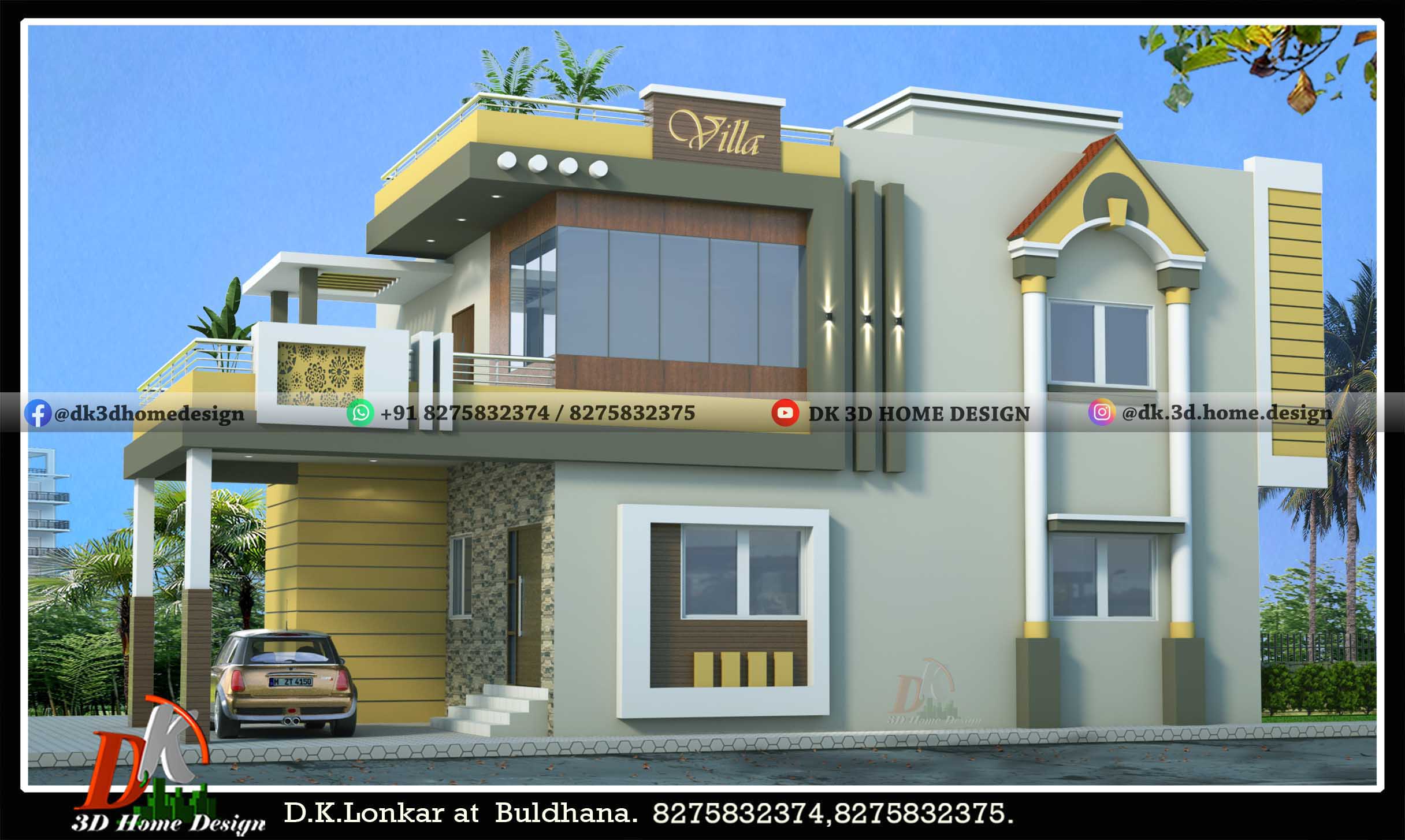
The house elevation is presented here in a combination of a different colors. This color pattern is very unique and modern which has never been seen before.
I hope you like this new color double floor house design which looks very elegant. The exterior of this simple bungalow has been designed by DK 3D Home Design experts in a very modern way.
Let’ see the 2D plan of this two floor house plan which is provided by customer.
This simple 2D house plan is made in near about 1700 sq ft area. The actual construction of this 2 floor house is made in 51’X32’6″ sq ft size.
Here we consider that it is a 50X30 sq ft home plan. This 2D house plan is provided by the customer.
Let’s take a look inside this 2D floor plan.
Ground floor plan:
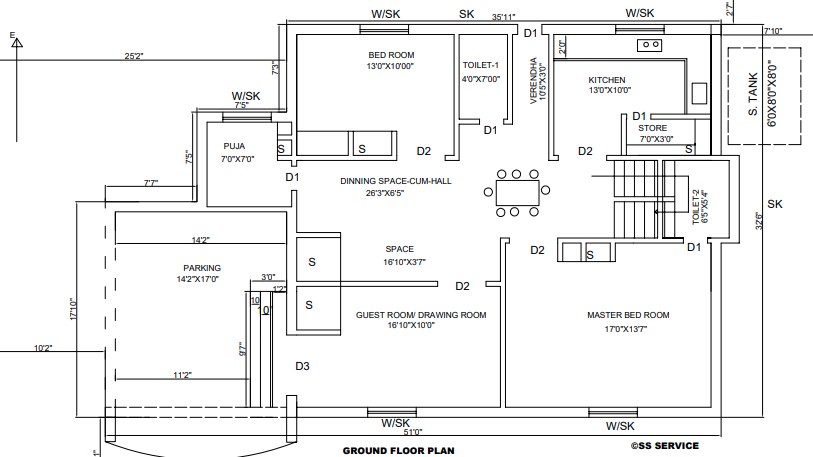
Starting form the ground floor plan, in this 2 floor house plan, parking is made at front side in 14’2″X17′ sq ft area. Then you enter in to the guest or drawing room which is given in 16’10″X10 sq ft area.
In this 50*30 sq ft home plan, adjacent to this drawing room, dining-cum-living hall is given.
This large space is made in 26’3″X6’5″ Sq ft area. Pooja room is given in 7’X7′ sq ft area. Beside the dining-cum-living 13’X10′ sq ft bedroom is provided.
Adjacent to it, toilet block is made which is given in 4’X7′ sq ft space.
In this 50 by 30 sq ft 2D home plan, kitchen is given in 13’X10′ sq ft block. Adjacent to it a small store rroom also made in 7’X3′ sq ft area.
Besides this, a Staircase block is provided to access the next floor of this 2 story house.
In this two story home plan, beside the staircase block, the master bedroom is provided in 17’X13’7′ sq ft area.
Inside this master bedroom, toilet block is given which is at the back of the staircase block. This toilet block is in 6’5″X5’4″ sq ft area.
Visit for all kinds of house designs with plans
First-floor plan:
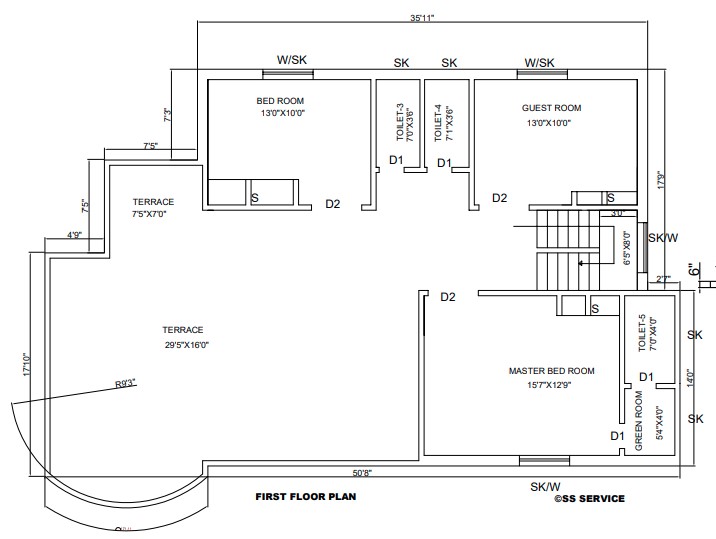
This first floor you can access through the staircase provided at below floor. In this first floor plan of 50/30 sq ft house, left side of the staircase master bedroom is given in 15’7″X12’9″ sq ft area.
This master bedroom has inside dressing room and toilet block. In which dressign room is given in 5’4″X4′ sq ft space and toilet is in 7’X4′ sq ft space.
In this 2 storey house design, right side of the staircase another guest room is made on this first floor. this guest room is provided in 13’X10′ sq ft area.
Next to this two toilet blocks are made in 3’6″X7′ sq ft area. Adjacent to it again next bedroom is made in 13’X10′ sq ft space. Rest of the are is left for the terrace on this first floor plan.
D k 3D Home Design made lots of 3D elevation designs & 2D Home plans like this to make your dream home in reality. To know more about our service feel free to contact us on below contact numbers.
