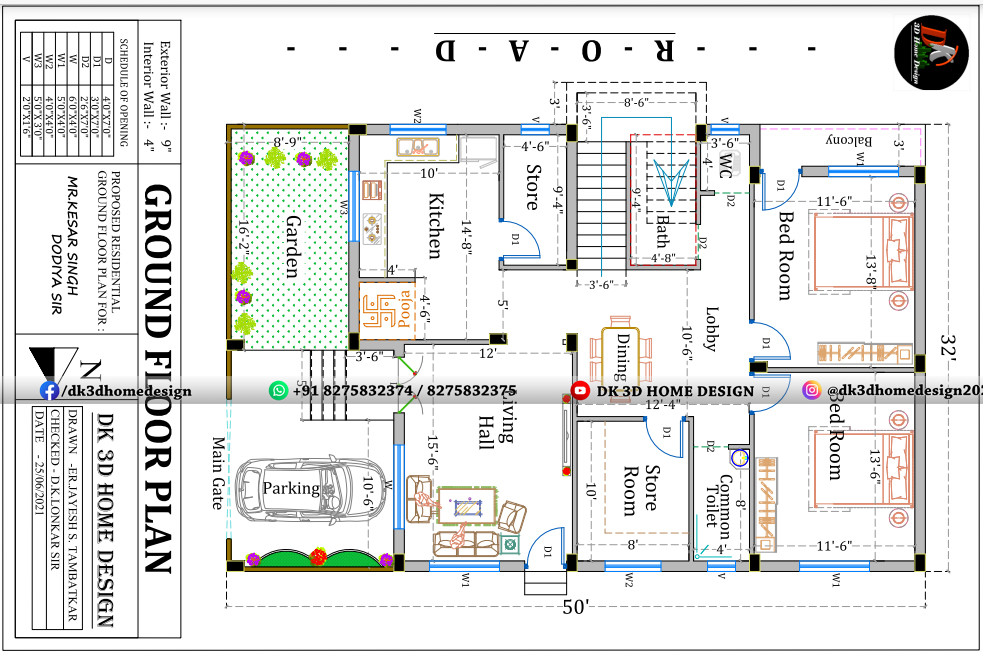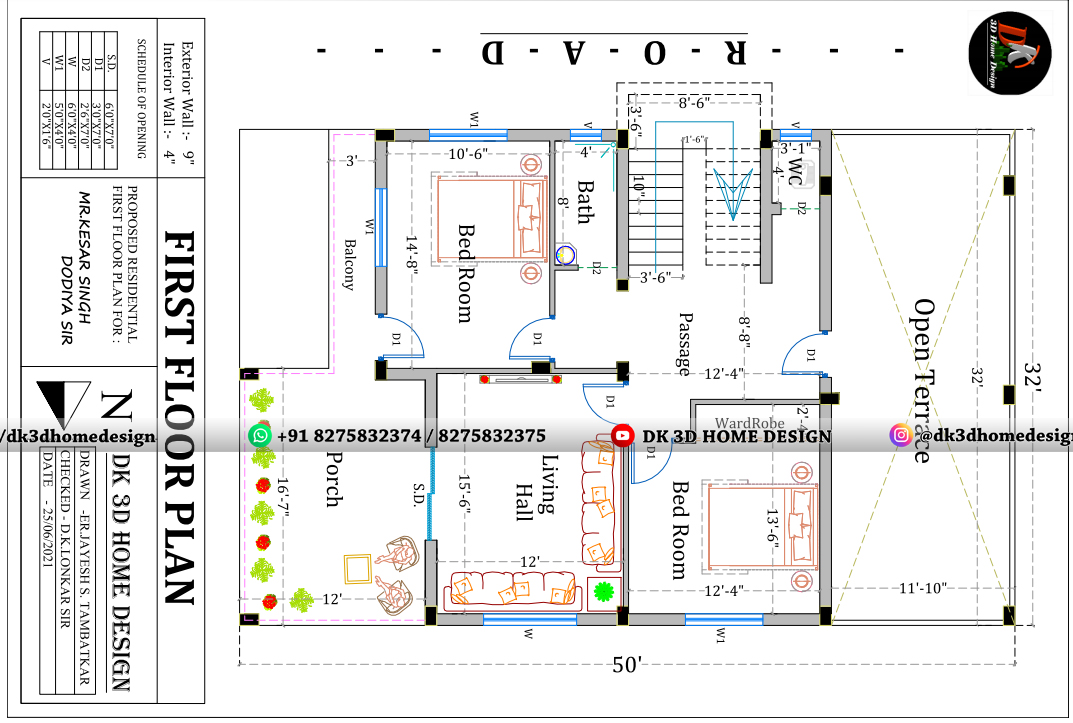2 story house plan means the ground floor plus 1st floor (G+1) house plan which is constructed in approximately 1500 square foot area. Our expert house planners team has made this with unique ideas to suit our customer’s needs.
This 30*50 square foot house plan gives you the proper circulation of all the rooms as per the building’s principle.
Also read: 25×60 house plan with car parking
30*50 feet 2 story house plan in 1500 sq ft plot area:
As it is a double floor house plan, it will have separate floor plans for each floor. Let’s see both of them one by one.
Also read:30×50 2bhk west facing House Plan
Ground floor plan:

In this 30X50 sq.ft. Ground floor plan, Starting from the main gate, there is a front porch of size 10’6” X12’ feet made for the car/bike parking. And 16’2”x8’9” feet space has left for the garden on the left side.
Let’s go inside the house through a 5’X3’6″ feet-sized veranda.
Also read: 30*50 3bhk house plan with car parking
Living room:
As usual, the first is your living room in which your whole family gets together. The area of this living room is 15’6” X12’ square foot, which is so clear to use. From the living area, there is a way for circulation inside the house.
Now let’s discuss the kitchen.
Also see: 1500 square feet house plan, design, and different color options
Kitchen:
In this 30×50 house plan, The entire kitchen has made in 14’8”X15’ feet area. In this kitchen, a small 9’4” X4’6” kitchen storeroom and 4’6”X4’ pooja ghar are also included.
In front of the kitchen, lobby space has made in 10’6”X12’4” size. In this lobby, a usable space has made for dining.
An easily movable staircase block has made on the left side of the lobby through which you can go to the 1st floor of the house.
Also read: 1400 Sq Ft 2Bhk House Plan
W.C. bath area:
Underneath this staircase block, a 9’4” X4’8” feet separate bathroom portion has made. Besides this, a small 4’X3’6” feet size square water closet block also made for common use.
In this 2 story house plan, on the right side of the lobby, again 8’X4’ feet size common toilet has made. Adjacent to this common toilet an extra storeroom has made in 10’X8’ feet size space.
Let’s turn to the bedroom portion of this ground-floor house plan.
Also read: 3 bedroom house plan in only 25×45 feet
Bedrooms:
In this ground floor plan design, two bedrooms have made on backside. The left side bedroom has made in 13’8”X11’6” feet size area. 3 feet wide balcony space also made for this bedroom. On the right side, the next bedroom has made in 13’6” X11’6” feet size.
This ground floor plan has made in all suitable openings that is doors, windows & ventilation. Also, the tentative column positions have made in this plan.
Also read: 25×25 house plan
First-floor plan:

This is the first-floor plan of this approximate 30X50 square foot plan.
Through the staircase, we can enter on this 1st floor directly into the 8’8” X12’4” feet passage.
Also see: 2000 sq ft duplex house plan and design with different color options
W.C. bath area:
The bathroom of 8’X4’ feet and water closet of 4’X3’1” feet size has made at both the side of the staircase block.
On this 1st floor, the living hall and 2 bedrooms have made in a suitable area.
Also see: Single floor 3bhk house plan and design with different color options
Living hall:
In this two-story house plan, the Living hall has made in 15’6” X12’ feet area. This living hall has a sliding door that was opened on the porch.
The size of his free open porch is 16’7” X12’ foot in this floor plan.
Also see: Top 10 double floor house designs
Bedrooms:
On the left side, a 14’8” X10’6” feet size bedroom has made which has separate 3 feet wide balcony too.
Back of the living hall, another 13’6” X12’4” feet bedroom has made including 2’4” wide wardrobe in this floor plan.
At the backside, 32’X11’10” feet open terrace has left out and its entry has made from the passage.
This first-floor plan also made in all necessary openings and it has tentative column provisions.
Also see: 1000 sq ft house design, plan, and animation walkthrough
Staircases block details:
In this double floor house plan, the dog-legged staircase block has made. The tread of the stair made in 10” inch & 7” inch riser. The length of the stairs is 3.5 feet. The landing of this staircase block is 3’6” wide and 8’6” in length.
In this new bungalow floor plan, the Partition wall made in 4 inches and the outer wall 9 inches in thickness.
If you also want a new house plan or house designs for your dream house, then you can contact DK 3D Home design from the WhatsApp numbers given below.
Hope you enjoy all the details of the plan included in this two-floor house plan. Please share with your friends also. Also visit our Youtube channel by clicking this link, DK3DHOMEDESIGN.