If you want to get inspired about how to arrange the place where you live, it can be really helpful to look at 2D home plans. Show a variety of ways, beautiful modern home plans are usually tough to find. But these plans from D K 3D Home Design’s experts and architects made it easy here. Also, see the benefits of having small house.
Let our friendly experts help you find the perfect plan!
Here we present the next new 30×40 2 story house plan with its 3D front elevation design.
Also see: 30×40 modern small house plan and design with different color combinations
2 story house plan with its front elevation design and different exterior colour combinations:
Let’s see the 30×40 2 story house plan first:
30*40 double floor house plan:
This double story home is made in 30*40 square feet area as per our customer requirements. In this house floor plan, ground floor is made on the basis of 2BHK home concept. Let’s discuss about this ground floor house plan firstly.
Also, see another: 30×40 house plan with its front elevation design and different color combinations
Ground floor plan:
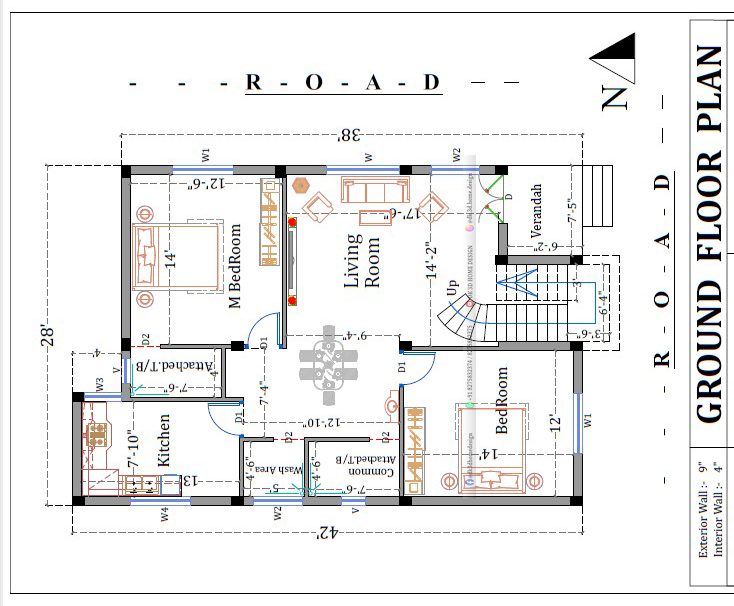
In this 2BHK house plan, we enter through the 7’5”X6’2” sq ft verandah. Main door is located to enter into the living hall. This living hall is given in 14’2”X17’6” sq ft area. In this ground floor plan, a staircase block is made inside from the living hall to move towards the first floor of this two floor house.
In this simple house floor plan, 7’4”X12’10” sq ft passage is made for orientation into the house. Beside the staircase block, bedroom is given in 12’X14’ sq ft size. In front of the living area common toilet/bathroom is made in 4’6”X7’6” sq ft area. Adjacent to this, 4’6”X5’ sq ft wash area is provided for kitchen. In this 30*40 sq ft house plan, kitchen is provided in 7’10”X13’ sq ft space. A master bedroom is given parallel to this kitchen in 1`4’X12’6” sq ft having 4’X7’6” sq ft attached toilet/bathroom.
Also see another: 1200 sq ft 2 story house plan and design with different color options
All the rooms ventilated properly in this 2BHK house plan. Tentative furniture and column positions also mention in this 1200 square feet home plan.
In this 30/40 sq ft house plan, next floor that is first floor is consists of 4 bedrooms. Including ground floor this house has 6 bedrooms. Therefore you can say it a 6BHK home plan also.
Let’s see the details of each room provided on this first floor plan.
First floor plan:
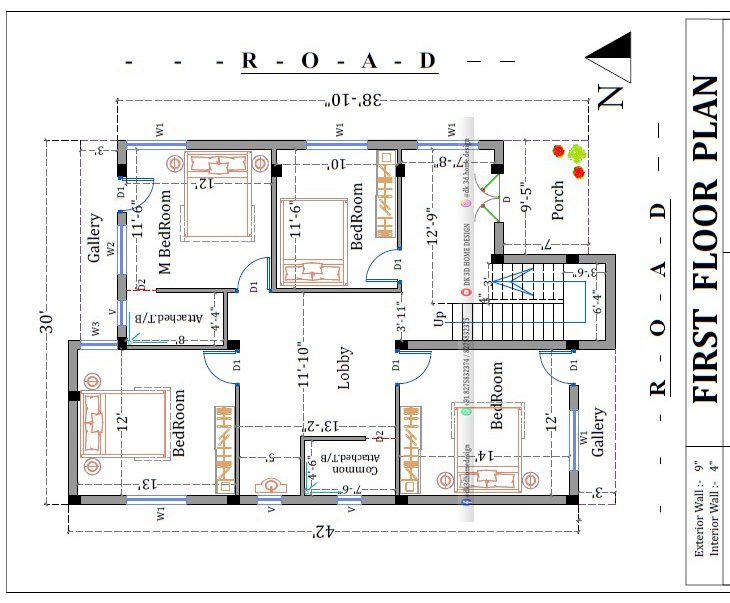
In this 6BHK hose plan, you can enter on this floor through staircase block. A clear space is left at foremost of this stairway in 12’9”X7’8” sq ft size. It has door which is open for 9’5”X7’ sq ft porch. Bedroom is given in 11’6”X10’ sq ft area in front of the staircase. Beside this, 3’11” way is made for enter in the lobby area. Lobby area is given in 11’10”X13’2” sq ft.
Adjacent to this lobby, common toilet/bath is provided in 4’6”X7’6” sq ft area. Next of this 5 feet wide basin area is made.
Visit for all kinds of 30×40 house plans
In this two story house plan, 12’X14’ sq ft bedroom is provided beside the staircase block on this first floor. This bedroom has 3 feet wide front gallery also.
In this 30*40 sq ft home plan, Right side of the lobby, master bedroom is provided in 11’6”X12’ sq ft area. It has attached toilet/bath space which is given in 4’4”X8’ sq ft area, with this master bedroom 3 feet wide open gallery also provided at the backside on this first floor. Besides this master bedroom at left side again 12’X13’ sq ft bedroom is provided.
With this 2D house walk, I hope you will get a friendly idea about your dream home.
Let’s take a look at the 3D elevation design of the above 2D house floor plan.
1200 sq ft 2 floor house design with different exterior color combinations:
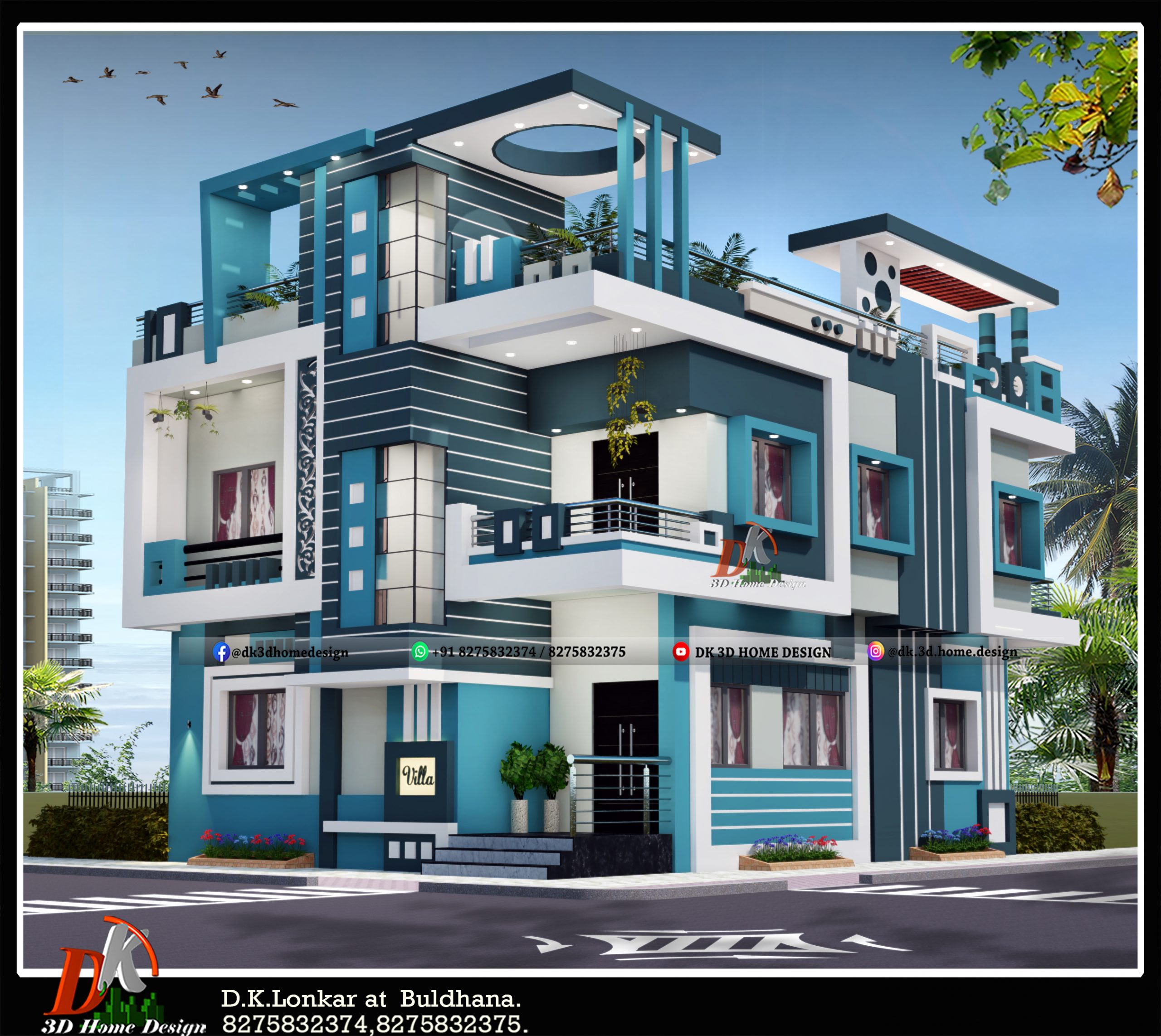
This is the latest G+1 3D elevation design posted by D K 3D home Design. Everyone wants to make his home modern and unique with perfect colour combinations. DK 3D home design brings your dream house in reality by using lots of new design ideas.
This modern building elevation design is looking very beautiful with this colour combination. It looks fresh and bright in this colour pattern. The elevation design made at roof brings new looks to this double story house.
In this simple house design, parapet wall design made as per Indian style which gives attractive appearance to this beautiful bungalow. Both side elevations bring modern appearance to this two floor house.
Also, see another 30×40 house plan and design with different color options
2 story house exterior color combination 1:
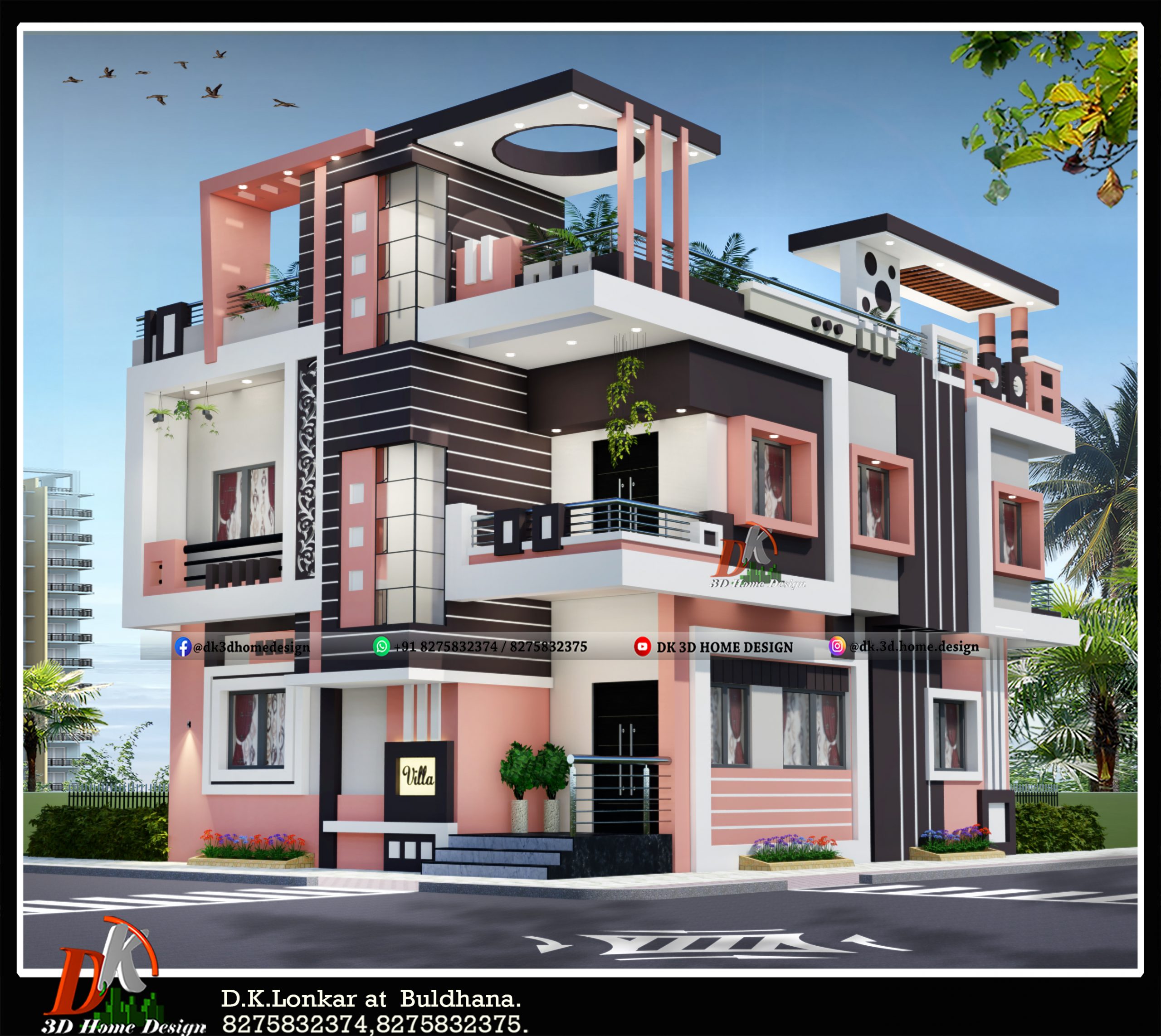
This is the next colour combination illustration of this 3D house design. This pale red and dark brown colour tone applied on some portion brings bright appearance to this 30*40 house design.
The creamy white paint with these two colours brings fresh and elegant look to this stylish bungalow.
Visit for all kinds of 2 story house designs
2 floor house exterior color combination 2
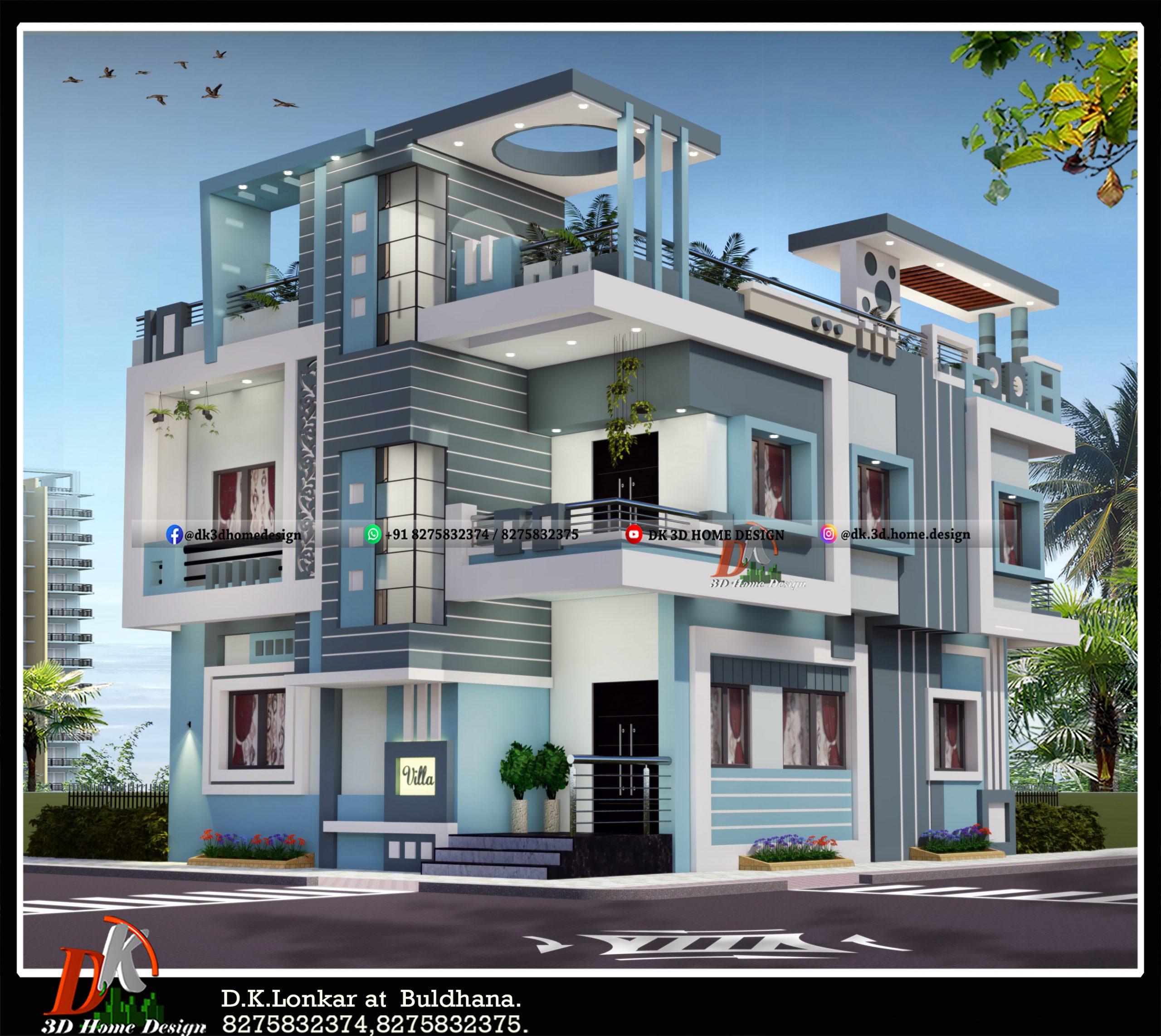
Grey nuance it’s a cool color that sits beautifully in this double-story stylish house. A clean white surround portion draws your eye to the calming grey-white color mix. This color combination gives rich look to this house.
In this 30X40 sq ft house elevation, gallery design also gives a unique view to this house. All small and big properties were created very beautifully in this 2 story house design.
Also see: 1500 sq ft 2 story house plans and designs with different color combinations
double floor house exterior color combination 3:
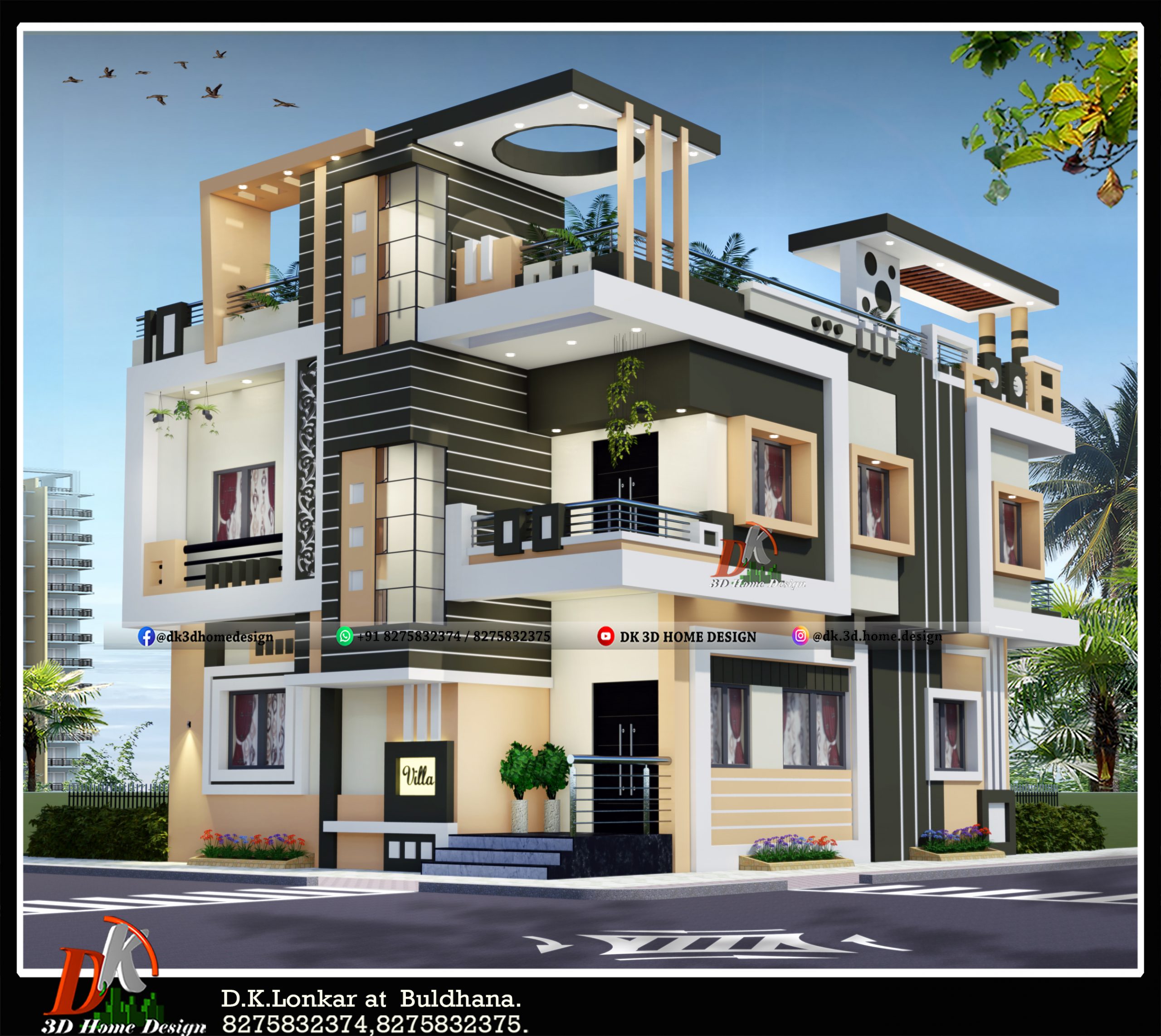
This 1200 sq ft house looks very bright and elegant in this olive green with a yellow colour combination. In this 3D home elevation design of double story house, this colour pattern makes every portion attractive and it brings modern look to this beautiful home.
Also see: 30×50 double floor house plan and design with different color options
Two story exterior house color combinations:

This is another fresh with bright colour home elevation design, which looks so beautiful with all the ideas used in it. This light brownish with white colour integration made this house bright and aesthetic. The outside headroom design looks elegant to this double story house elevation.
Also see: 2000 sq ft g+1 house design with different color options and its 2d plan
D K 3D Home Design created lots of 2D & 3D home designs as per customer requirements and takes the orders of old home renovation designs, recolour work of homes, etc. in the best budget.
If you also want new house plans or house designs for your dream house, you can contact DK 3D Home design from the WhatsApp numbers given below.
I hope it is useful to you…