3 floor house design or any 3D design is created to get the exterior look of the building model. These 3D drawings are called as elevation & plans. By using various ideas, 2D designs are turned into elegant 3D elevation.
The triplex elevation is the elevation designed for three-floored homes with separate entrances. Triplex elevation usually has three stories.
Also see: 1500 sq ft g+2 house design with different color options and its 2D plan
3 Floor house design and plan under 2000 sq ft:
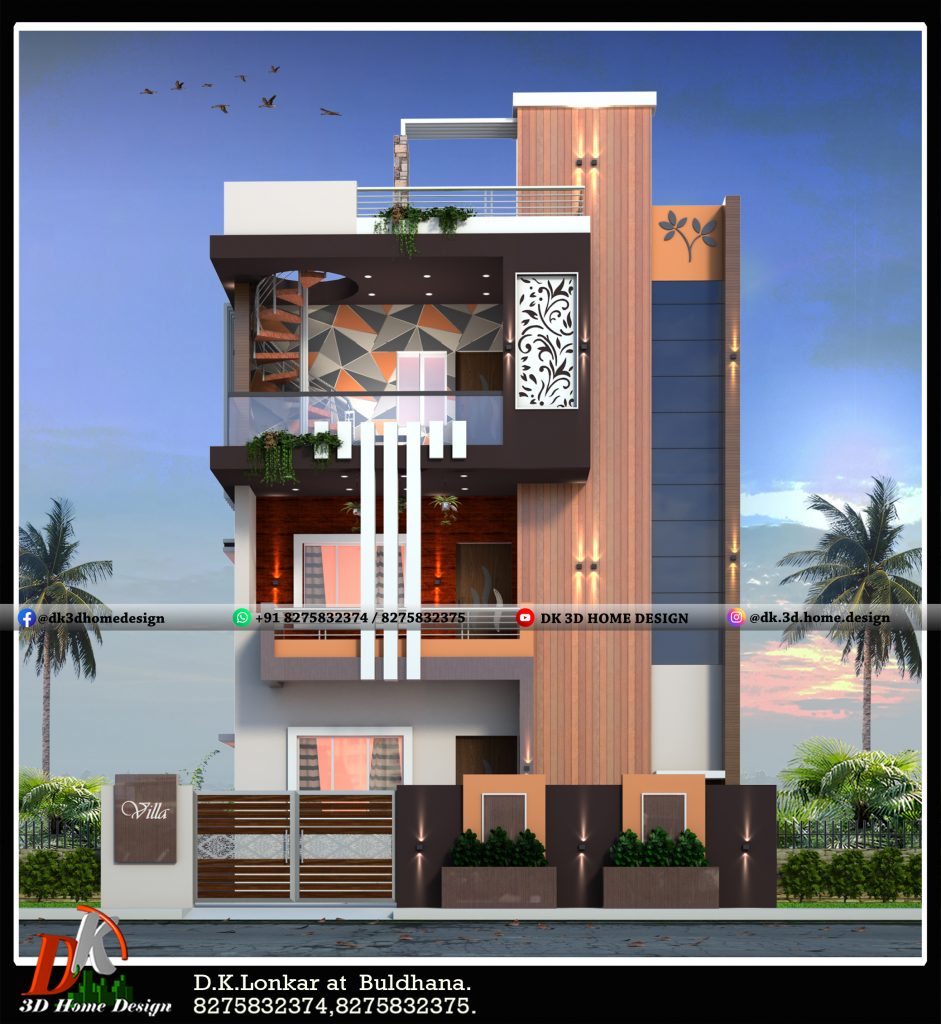
This is the best front elevation design for 3 floor houses irrespective to small design house or simple design house or style design house. We provide best 3D front Elevation for home services like this triplex house elevation design.
This residential house design looks beautiful with this colour combination. Glass railings, wooden work, and wall texture make this house exterior glorious from front side. We are the experts when it comes to the order of 3D Elevation design for the ground floor plan at best reasonable rates.
Also see another 1500 square feet g+2 house plan and front elevation with different color options
Side view of this g+2 house design:
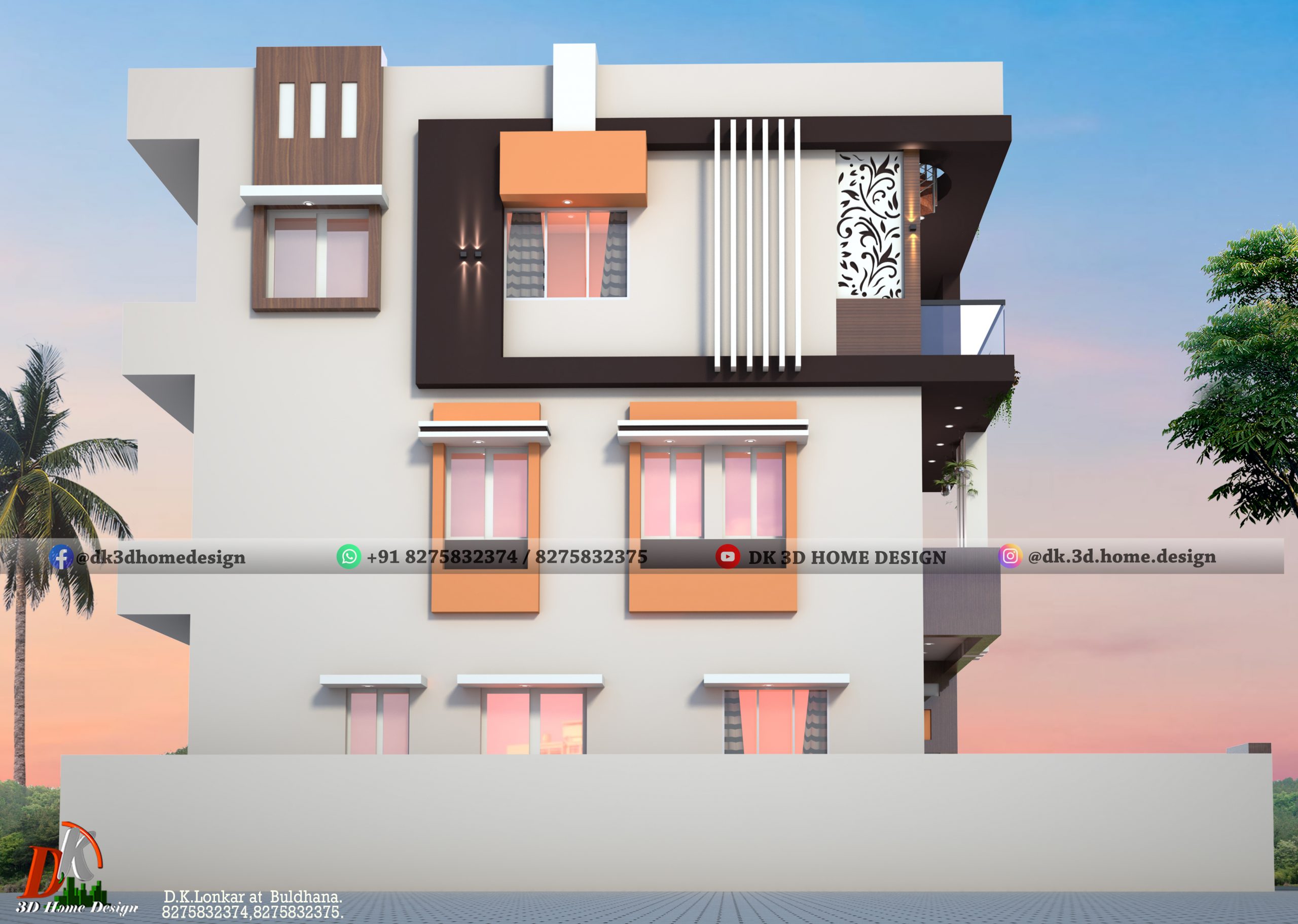
Dk3D home design experts make this left-side elevation of this modern 3 floor house design. This side view is simple but looks modern to this three-floor house.
Also see: 2 floor house design with attractive color options with its 2d plan
Two side elevation design of this triplex bungalow:
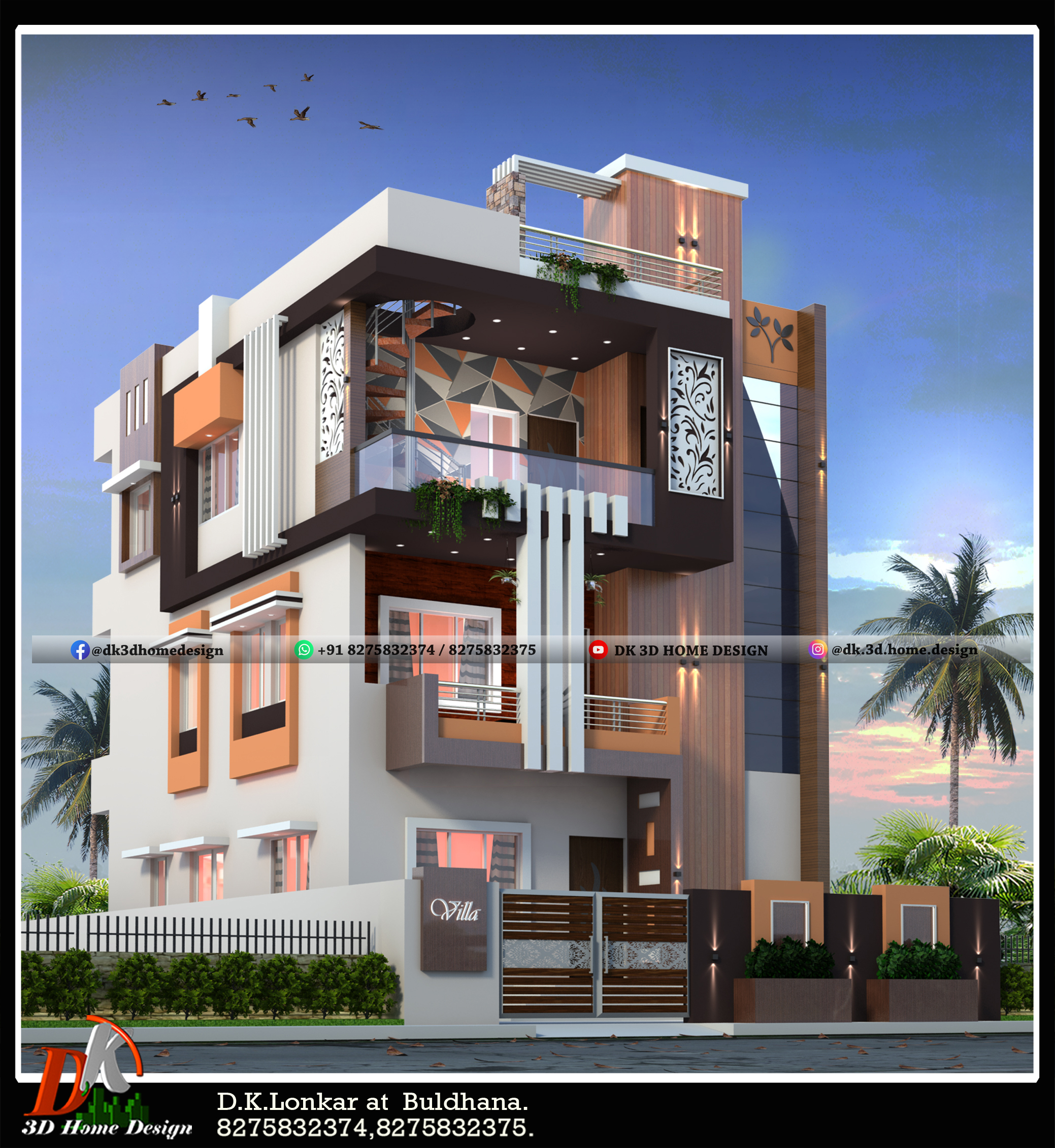
This is the two side elevation design of this triplex bungalow. This triple-story house brings variance in this unique colour combination. The tile texture to the porch wall looks magnificent to this three-story home design.
Our 3D Elevation Design Ideas will help you get an idea about different types of elevation design such as contemporary elevation design, 3D elevation for duplex, Indian elevation design, villa elevation design, modern elevation design, traditional elevation design and small building elevation design etc.
We provide cost-effective 3D designs services across India. Also we produce an elegant 3D Front Elevations across the city with styles ranging from traditional to ultra-modern 3D designs. With our perfect 3D elevation designs, customers can quickly decide, which indeed helps save their time and money.
Let’s discussed about the 2D floor plans of this 35X55 square feet house plan.
Also See: 1400 sq ft house plan and front elevation design with different color options:
35×55 3 floor house plan:
It is said that people who live in residence will be much happier and peaceful because the house is constructed according to Vastu, So DK3D home design creates the 2D & 3D design plan according to some norms given by ancient Vastu Shastra.
This 35*55 square feet plan is north facing roadside, we consider the approximate plot area of this house is 2000 SqFt & total built-up area is 1000 SqFt because these are regular usable size.
In this three-floor house plan, Ground Floor consists of 2BHK + Car Parking, First Floor consists of 1BHK and second floor consists of 3 bedrooms.
Also see: 1200 sq ft 2 story house plan and design with different color options
GROUND FLOOR PLAN:
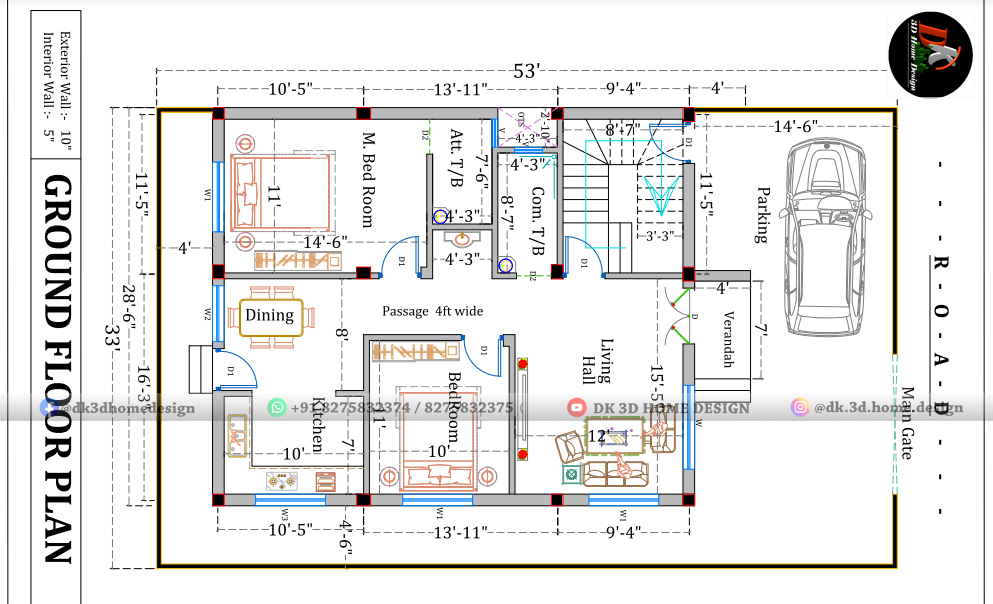
In this 2000 sq ft house plan, 15’6”X14’6” sq ft car parking is given at the front portion of the plot. In this 35X55 sq ft simple house plan Verandah is given in 7’X4’ sq ft area for the entry into the house.
We enter inside the living hall through this verandah, which is given in 15’5”X12’ sq ft space. Foremost of this living room, at left side, a staircase block is given to move toward the upper floors. This staircase has another door from parking area too.
Beside the staircase, in this ground floor plan, common toilet is given in 8’7”X4’3” sq ft size. It has backside duct for ventilation.
In this 35*55 square feet 3 floor home plan, master bedroom is given to the adjacent of common toilet block. This master bedroom is in 11’X14”6 sq ft size. It has 7’6”X4’3” attached toilet also.
Also see: 1800 sq ft 2 floor house design with different color options and its 2d plan
Come to the kitchen + dining area given in 15’5”X10’ sq ft. it is also open at the backside. At right beside the living hall, 11’X10’ sq ft another bedroom also given.
This ground floor house plan is made as per 2BHK concept. You can give this ground floor on rent to another family too.
Next, we see the first floor plan details of this Indian house plan.
Also see: g+1 house design with different color options and its 2d floor plan
FIRST FLOOR PLAN:
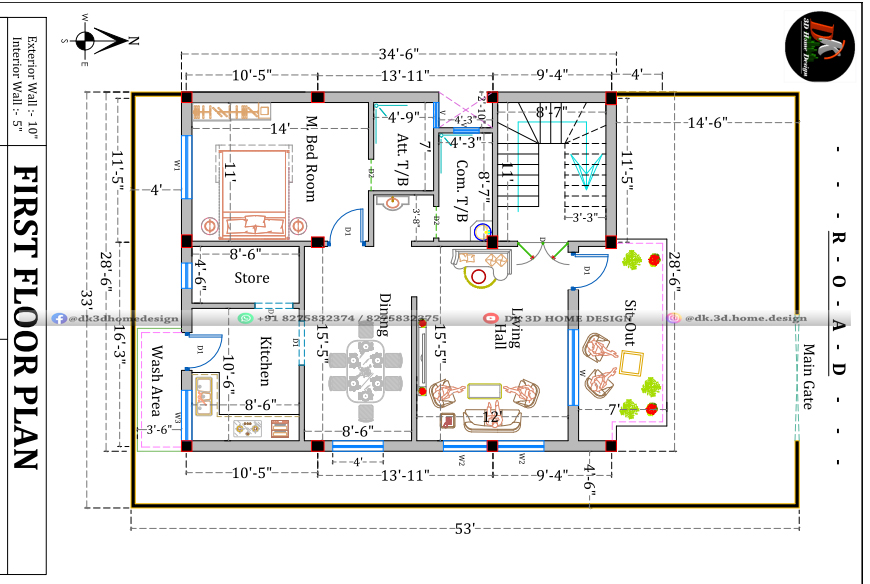
In this three floor house plan, this first floor is made according to 1BHK house. We enter on this floor through stairway directly in front of living room.
This living room is given in 15’5”X12’ sq ft size. 15’5”X7’ sq ft gallery is given for sit-out in this first floor plan.
The common toilet is given beside the staircase which is in same size as in ground floor plan. It has front basin area also. Master bedroom is given in 11’X14’ sq ft area having 7’X4’9” sq ft attached toilet block.
Visit for all kinds of g+2 house plans
In front of the master bedroom, separate 15’5”X8’6” sq ft area is given for dining room. From this dining room, we enter inside the 10’6”X8’6” sq ft kitchen area which has 3’6” wide wash area also attached. In this kitchen, 4’6”X8’6” sq ft store room also given.
Now come up on the second floor of this three story house plan. This house floor plan consists of three bedrooms. We enter on the free passage through staircase on this second floor.
Visit for all kinds of 3 floor house designs
SECOND FLOOR PLAN:
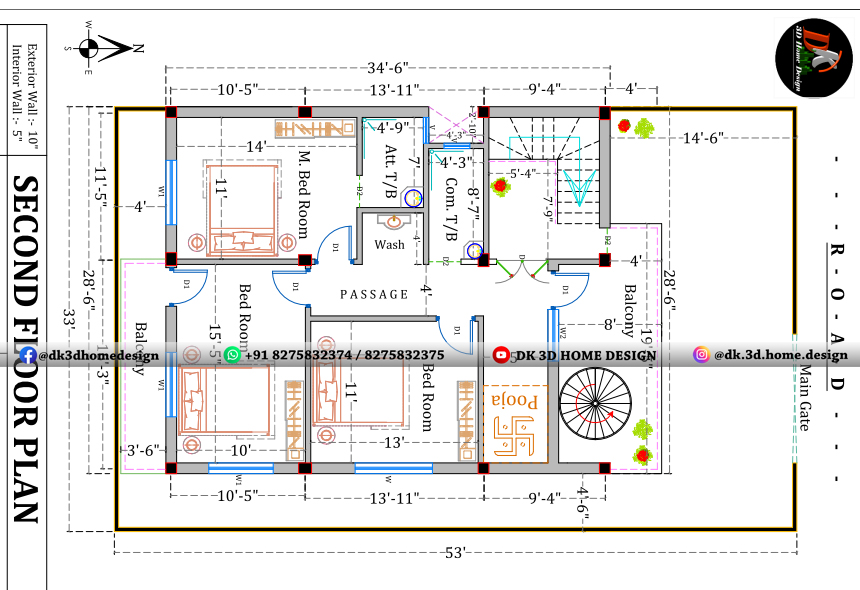
On this floor plan, balcony is given in 19’5”X8’ sq ft space with the provision of spiral stairs on it to go at terrace area. In this 35X55 sq ft home, common T/B and master bedroom is provided in same size like first floor. At front of stairway, 5 feet wide pooja room is given on this floor.
Beside this pooja room, 11’X13’ sq ft bedroom is given. Adjacent to this bedroom, again 15’5”X10’ sq ft size bedroom is provided with 3’6” feet wide balcony space at the backside.
Visit for all kinds of 1500 – 2000 Square Feet House Floor Plan
DK 3D Home Design is an excellent creator of home designs, home plans design, building designs, home designs, duplex house and modern house plans, single or multi floor house plans, etc. By purchasing a house plan directly from DK 3D Home Design, Make your dream home into a reality and save thousands of architect’s fees.
If you also want new house plans or house designs for your dream house, you can contact DK 3D Home design from the WhatsApp numbers given below.