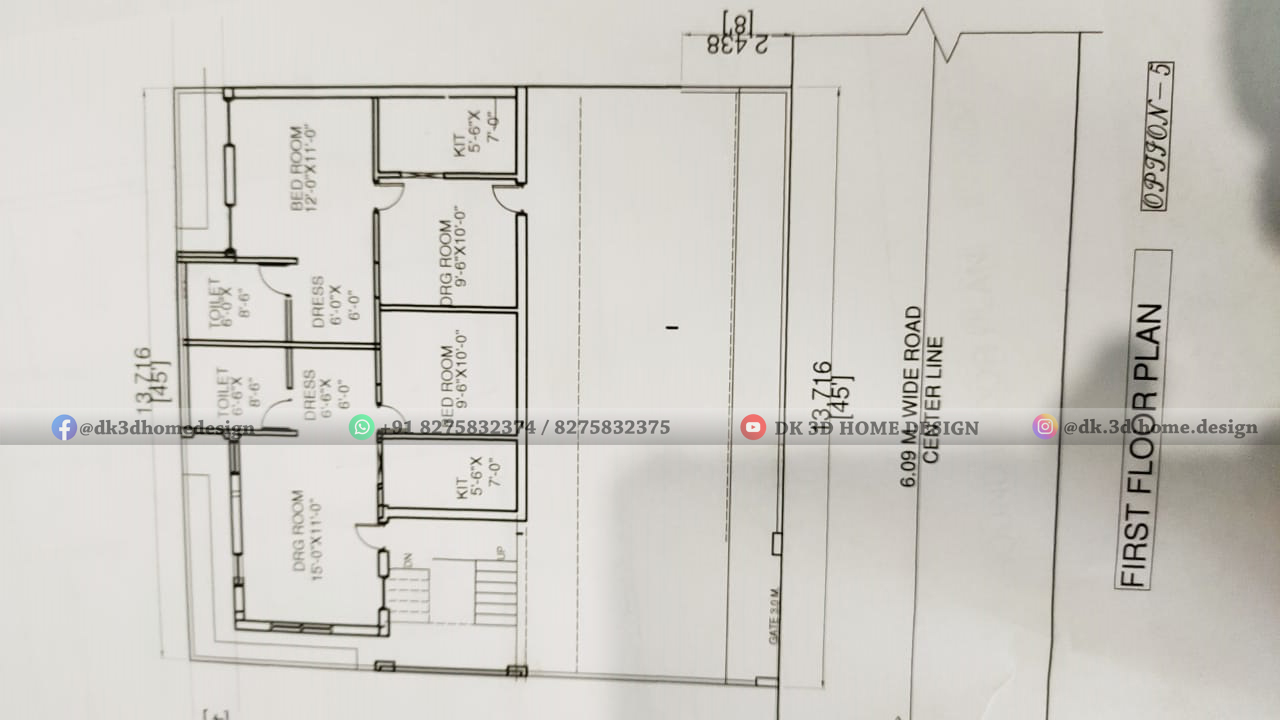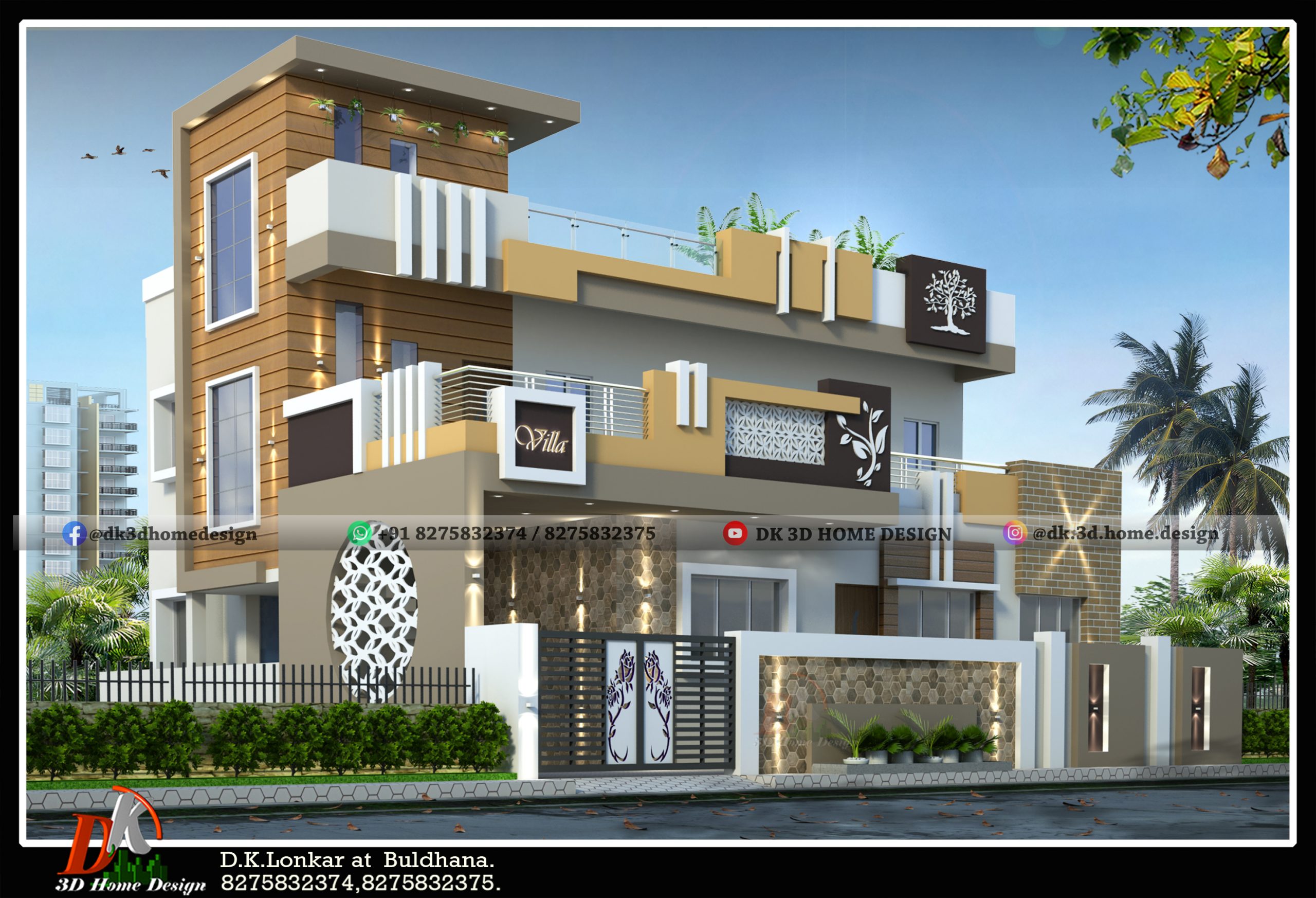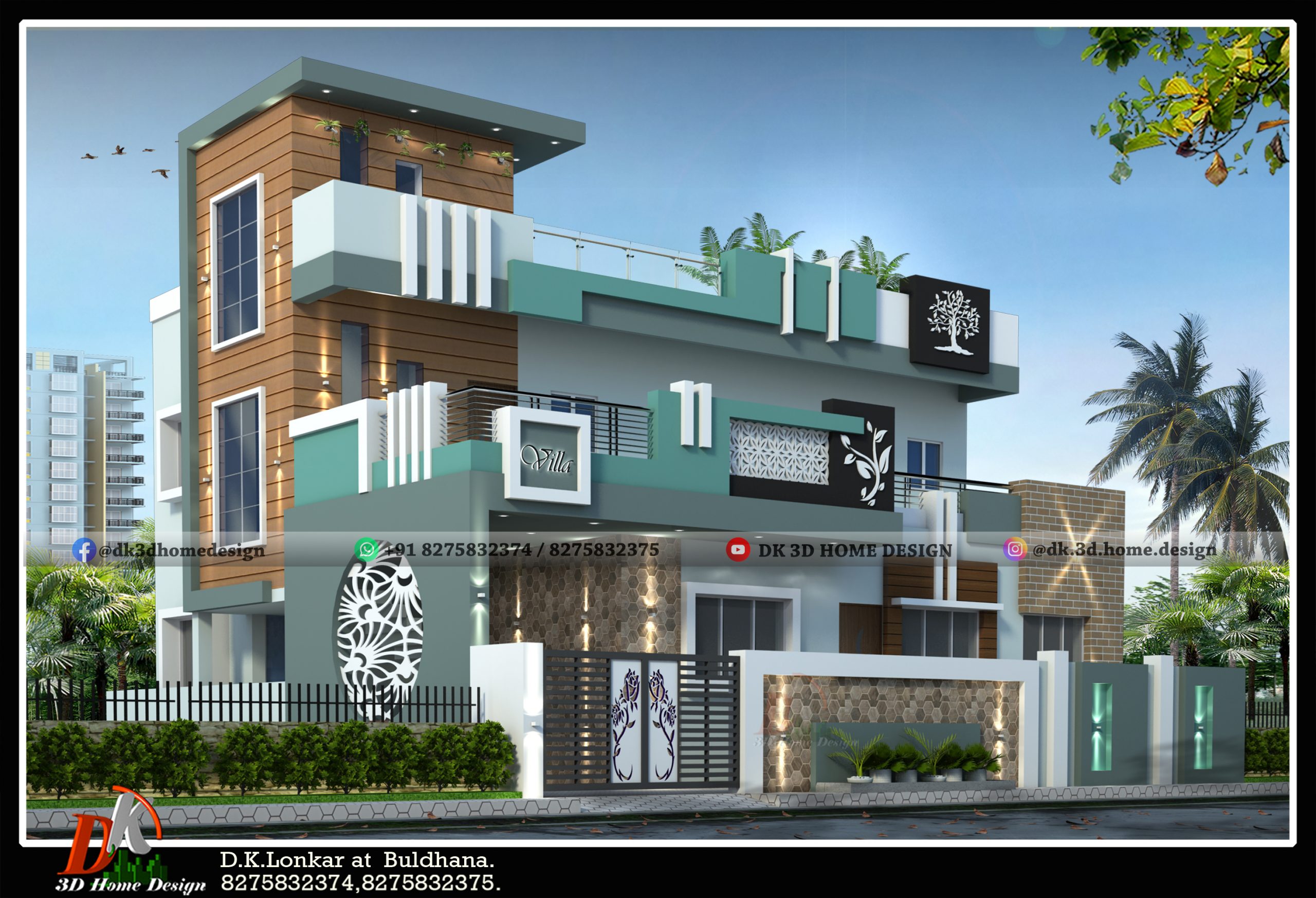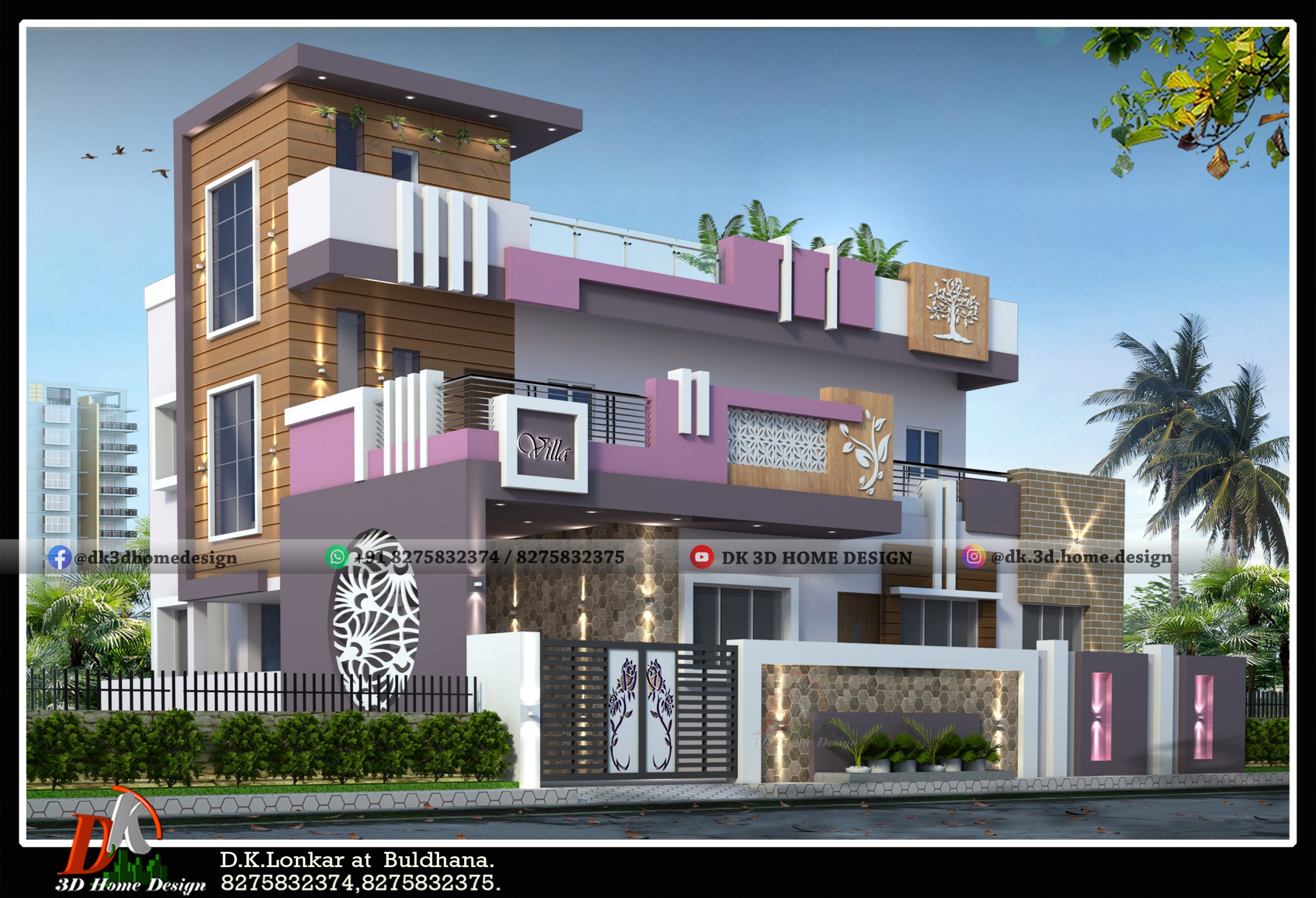It is a new 2250 square feet house plan for 2 stories with its 3D front elevation design and different color combinations.
This is a perfect house plan in 45 by 50 square feet which is offered by our customers for making its 3D elevation design.
DK 3D home design only had made exterior house elevation of this two-story house plan.
First of all, we will discuss the house floor plan which is offered by our customers. And then we will look forward to its 3d front elevation design.
Also see: 30×50 double floor house plan and design with different color options
2250 square feet 2 story house plan in 45 by 50 sq ft:
This 2250 house plan is given in 2 floors which means ground floor plan and first-floor plan (G+1).
Ground Floor Plan:

In this ground floor plan, four bedrooms are given i.e this floor is created as per the 4BHK house plan concept.
In this double-story house, there is a 6.09-meter wide road exactly in front of this simple house. The main gate installation is given on the left side.
In this 4BHK home plan entering through the main gate, 8 feet wide open space is left and 10’6” X16’ feet porch is given to left side for parking purpose.
In this best house plan, a drawing-room means a living hall is given in 13’X11’ feet size. Going straight inside from the living hall, there 16’6”X10’6” sq ft dining room has made.
On the right side, there is a way for kitchen, this kitchen area is given in 7’X16’8” sq ft. Parallel to this kitchen 7’X4’9” sq ft pooja room also given in this ground floor plan.
In this 2 floor home plan, one bedroom is given beside the drawing room which is in 12’4”X11’ sq ft size with separate 6’6”X6’4” attached toilet block.
Also see: 1500 sq ft double floor house design with different color options and 2D plan
Again, there are 2 bedrooms provided at the backside with separate toilet blocks. The bedroom provided on the left side has 15’X11’ sq ft area with having 6’6”X8’6” toilet block.
The next bedroom which is provided on the right side has 12’X11’ area with having 6’6”X8’6” sq ft toilet block. 6’6”X6’ dressing space is also mentioned in both the bedrooms.
In this Indian home floor plan, a staircase block is given on the left side which has an entrance inside from the dining room. With this stairway, you can go towards the first floor of this 2000 sq ft house.
Now take a look at the first-floor plan of this simple house.
Also see: 2000 sq ft g+2 house design with different attractive color options and its 2d plan
First Floor Plan:

In this double floor house, two separate blocks are made as per 1BHK concept on the first floor. The drawing room in the left side 1BHK house is given in 15’X11’ sq ft size. It has two side balconies on this first floor.
Adjacent to this, 6’6”X8’6” toilet also given. In this small house 5’6”X7’ sq ft kitchen is made and beside this kitchen, 9’6”X10’ sq ft bedroom provision also given.
On this floor at right, again another 1BHK house is made. In this, the drawing room is given in 9’6”X10’ sq ft size.
Besides this, the kitchen is given in 5’6”X 7’ sq ft area. In front of this drawing-room, 12’X11’ bedroom is given with 6’6”X8’6” sq ft attached toilet. It has bedroom has also a balcony at the backside.
This first floor is created as per the rent purpose. You can give both of these 1 bedroom houses for rent to other families.
Also see: 2 story house design with attractive color options with its 2d plan
Let’s come up to the 3D elevation of this double-floor house. Every house looks more beautiful with the modern exterior design.
DK 3D home design has made a very elegant house elevation of this above 45X50 sq ft bungalow.
2250 square feet 3D house front elevation design:

The house front elevation is presented here in a combination of unique outside colors. This desert sand color pattern is very unique and modern which is never seen before.
The wall design of the parapet on the edge of the roof and first-floor porch is designed according to the Indian style home concept. The design of this modern home also matches the design of the compound wall.
Also See: 1400 sq ft house plan and front elevation design with different color options:
45 feet by 50 feet house exterior Color combination #1:

This is the next picture of this two-floor villa design. In which, Wooden work manifest in this elevation design at headroom bring highlighted look to this Indian-style home bungalow.
I hope you like this new color double floor house design which looks very elegant. The exterior of this simple bungalow has been designed by DK 3D Home Design experts in a very modern way.
Also see: 1200 sq ft 2 story house plan and design with different color options
Color option 2:

This is another picture of this best house design with an additional colour tone. This colour shade makes this simple home very fresh and bright.
Make your double floor house look like a modern elevation design that looks great, as above we offer the best double floor elevation house design at the best rates.
Also see: 1800 sq ft 2 floor house design with different color options and its 2d plan
To know more about our service, please call us & take the best and unique home floor plans and 3D exterior elevation designs at the best rates.
If you also want new house plans or house designs for your dream house, you can contact DK 3D Home design from the WhatsApp numbers given below.