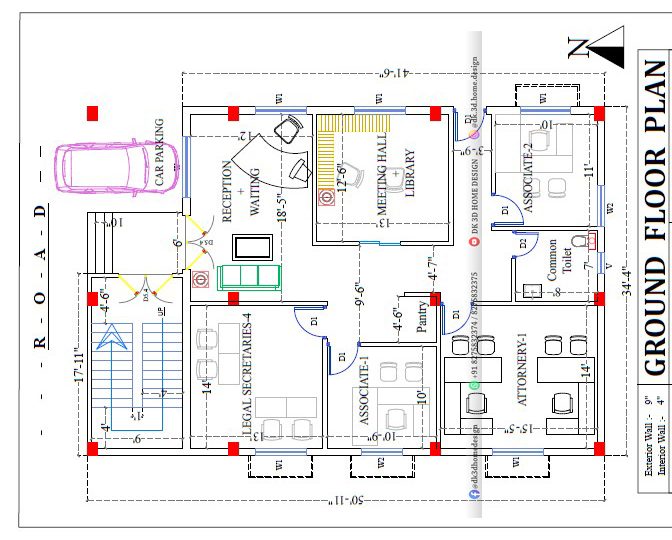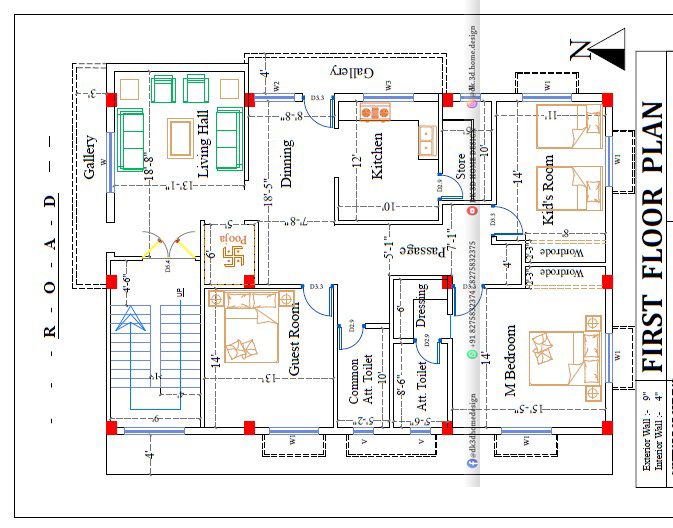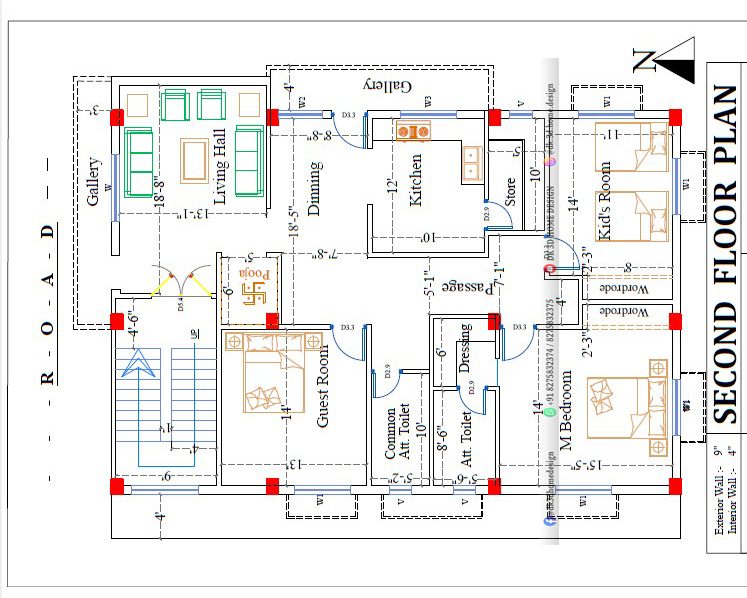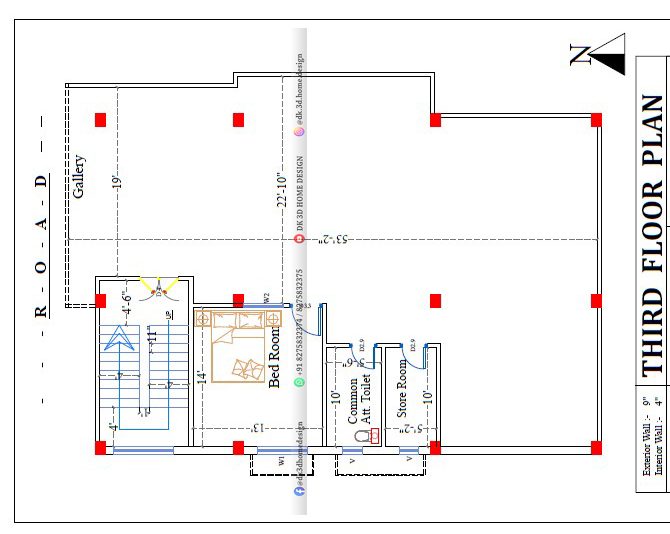3 story house design with different attractive exterior color combinations and its 50×40 3 story house plan. This 2000 sq ft house plan is made as per our customer’s requirements.
This is a three-floor house plan (G+3) in which at ground floor lawyer’s office is made and on first and second floor 3 bedrooms are provided that means it is a 3BHK house also. Details of each room unit are provided below.
Also see another 2000 sq ft 3 floor house plan and design with different color combinations
3 story house design with different attractive color combinations and its 40×50 3 floor house plan in 2000 square feet:
Ground Floor Plan:

This ground floor plan is made in 2000 sq ft area. Our clients wanted to build a lawyer’s office on the ground floor. So this ground floor has been built in all the proper compartments required according to the lawyer’s office.
In front of the three-story home plan, a car parking area is given. A 6 feet wide verandah is made for the office entrance.
In this 2000 square feet office floor plan, reception + waiting area is made in 18’5”X12’ sq ft space at foremost. After this meeting hall + library area is given in 12’6”X13’ sq ft space.
Also see: 1500 sq ft g+2 house design with different color options and its 2D plan
Beside the reception area, the legal secretary’s block is created in 14’X13’ sq ft size. Associate-1 is given in 10’X10’9” sq ft area in front of the meeting hall. 4’6” feet wide pantry block is made at the corner side of associate-1.
Adjacent to this associate-1, 14’X15’5” sq ft attorney-1 is provided. Beside the attorney-1 Common toilet is given in 7’X8’ sq ft area which straight from the reception area. In this 2D office plan, associate-2 is made parallel to the common toilet block.
This associate-2 is given in an 11’X10’ sq ft area. In front of this associate-2, a 3’9” feet wide passage is given for moving.
In this 40/50 sq ft house plan, a staircase block is made adjacent to the verandah for easy circulation towards the next floors.
Also see another 1500 square feet g+2 house plan and front elevation with different color options
Let’s see the first-floor plan details of this 40X50 sq ft house plan.
First Floor Plan:

You can enter on this first floor through the staircase which is located on the front side. You firstly enter on the 4’6” wide passage by a stairway on this 40*50 sq ft first floor. On straight there is a living hall which is made in 18’8” X13’1” sq ft size.
Right of this living hall opening is provided to go towards the 3 feet wide gallery area. On the left side of the hall, 5’X6’ sq ft pooja room is made.
In this 3 floor house plan, the dining area is given on this first floor in 18’5”X8’8” sq ft space has 4 feet wide gallery at the left of it. Straight to the dining there is a 12’X10’ sq ft kitchen space given. Inside the kitchen there is 10’X5’ sq ft store room also made for kitchen storage.
In this triple story home plan, right side of the dining, guest room provision is made in 14’X13’ sq ft size. Adjacent to this, a common toilet/bath is given in 10’X5’2’” sq ft area on this floor plan. Beside the kitchen a 5’1” feet wide passage way is made to move towards the master bedroom and kid’s bedroom.
Visit for all kinds of g+2 house plans
Master bedroom is given in 14’X15’5” sq ft area with 8’6”X5’6” sq ft attached toilet and 6’X5’6” sq ft dressing area. On this first floor plan, 14’X11’ sq ft kid’s room also made with 2’3” feet wide wardrobe.
In this 2D first-floor house plan, chajja projections to all the openings are provided. This floor has 3 bedrooms including a guest room so you can call it a 3BHK house plan also.
Now let’s come to the second floor of this 2D three-floor house.
Visit for all kinds of 3 floor house designs
Second-floor plan:

This 2000 sq ft house plan second floor is made as same like first-floor plan that means all the rooms like living hall, kitchen, master bedroom, kid’s bedroom, etc. are in same sizes. This second-floor plan is also made as per 3 BHK concepts. You can use this floor for rental purposes also.
Now come up on the last means the third floor of this 2000 sq ft house plan.
Visit for all kinds of 1500 – 2000 Square Feet House Floor Plan
Third floor plan:

You can enter on this third floor of 2000 sq ft home plan with same staircase block. On this floor 22’10”X53’2” sq ft area is left for an open terrace. In the rest portion, there are bedroom, common toilet, and storeroom provisions made on this floor plan.
This bedroom is given in 14’X13’ sq ft area. Beside this bedroom 10’X5’6” sq ft common toilet block is made. Again adjacent to this toilet block, the storeroom is given in 10’X5’2” sq ft area.
Including the second and third floor, you can call it a 4BHK home floor plan also.
Also see: 1800 sq ft 2 floor house design with different color options and its 2d plan
D K 3D Home Design also has made a 3D home elevation design of this 3 story house with different unique color combinations.
2000 sq ft 3 story house design with different exterior color combinations:

The 3D elevation of this three-floor house design is very unique which is made by our expert designers. The brown & dessert sand colour with white colour border brings the glorious look to this house
It is the best and unique color integration for this 3 floor house design which makes this exterior portion more attractive. This house glimpse gives you various new ideas for your dream home. The square brownish coloured gallery design also makes this house bright and elegant.
Also see: 1200 sq ft 2 story house plan and design with different color options
3 floor house exterior color combination 1:

It is also the bright and fresh color integration for this 3 floor home design which makes this exterior portion more glorious. This contrast colour combination looks great to this building.
This Indian style parapet wall design at roof edge gives different view to this three story house. At the second floor front gallery, square pipe style is manifest to make the appearance of the house more attractive.
Also see: 200+ Best house design collection 2021
Side view of g+3 house front elevation design:

This is the entire side elevation view of above 3 floor house design. It looks so modern and beautiful to this side elevation. Both the gallery designs looks simple but elegant to this house. The colour pattern applies on this side elevation make similarity with front side elevation design.
Also see: 25+ village single floor home designs
2000 sq ft house exterior color combination 2:

This exterior looks different than above. We modify the color combination of this house elevation to bring the unique appearance. It shows a different color combination and stylish wall cladding. Wooden work is also made evident in this three-story house design. In this 3d design, exterior color combination indicated properly for the modern appearance of this beautiful home.
Also see: Top 10 simple modern house designs
Front elevation view:

This is the front elevation design of the above glimpse. In this 40X50 square feet modern bungalow design, the headroom design made very uniquely with all the new ideas used in it.
Also see: Most beautiful elevation design ideas
The above 4 different colour illustration gives you an idea about your dream home design. I hope you enjoy the 2D&3D detailing of this house. See more ideas like this here…
If you also want new house plans or house designs for your dream house, you can contact DK 3D Home design from the WhatsApp numbers given below.