Here’s a lovely Indian-style 30×40 2 floor house plan with 6 bedrooms in double story. In this big house plan, 3 bedrooms with guestroom, relaxing living hall and kitchen are given on ground floor and rest of the rooms are on the first floor.
This double floor house plan is developed in 32X41 sq ft area but we consider it is a 30X40 sq ft means near about 1200 sq ft area. Both the floors are properly managed with all the required room spaces.
Let’s see this 30×40 double floor house plan with its front elevation design and different color combinations. These single floor house designs by DK 3D Home Design are amazing.
Visit for all kinds of 30×40 house plans and house designs
30×40 2 floor house plan and its front elevation design with different exterior color combinations:
Ground floor plan:
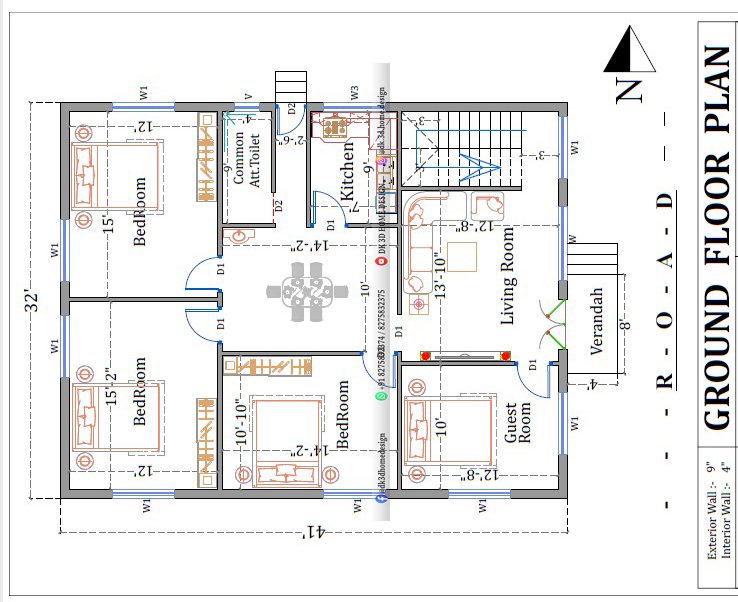
In this 30*40 sq ft 2 floor house plan, the verandah is provided in 8’X4’ sq ft space for the entrance. Through this verandah, you enter inside the living room which is given in 13’10”X12’8” sq ft area.
On the right side of this living hall, there is a staircase block provided for vertical circulation towards the next floor. These are dog-legged type staircases that are straight & easy to use.
Also see another 30×40 double floor house plan and design with different exterior color combinations
In this 1200 sq ft house plan, left of the living room, 10’X12’8” sq ft guest room is provided. Kitchen is given in 9’X7’ sq ft area. In front of this kitchen, 10’X14’2” sq ft dining area is given. Beside the kitchen 2’6” feet wide passage is left. Next to this, a common toilet/bath block is made in 9’X4’ sq ft area.
Visit for all kinds of 2 floor house plans and double floor house designs
In this 30/40 sq ft home plan, the bedroom is given the left side of the dining room which is in 10’10”X14’2” sq ft size. Two bedrooms are located at the backside in which one is given in 15’2”X12’ sq ft and other is given in 15’X12’ sq ft area.
Now we turn towards the next floor through the staircase of this simple home plan.
First floor plan:
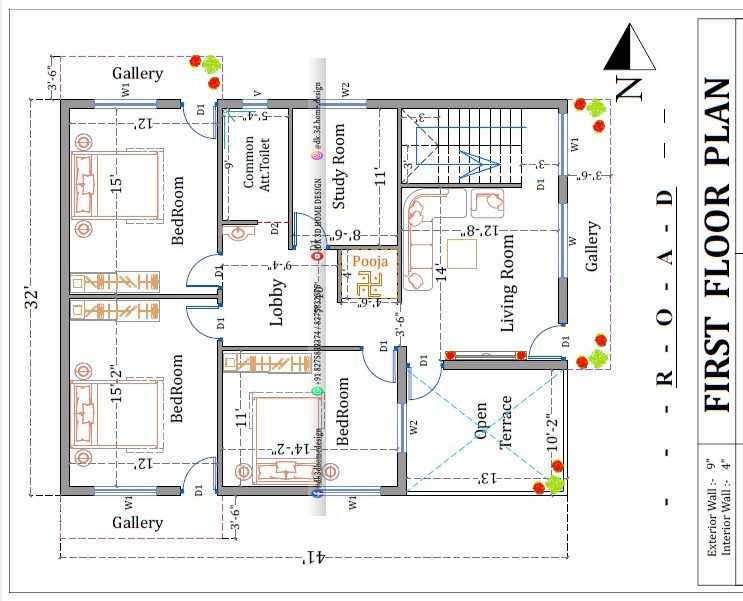
In this 2D house plan, first floor plan features 3 bedrooms, living room, living room and also a sanitary block.
In this 30X40 sq ft home plan, living room is given in 14’X12’8” sq ft area on this first floor. Beside it 10’2”X13’ sq ft space is left for open terrace.
On this floor, straight of living room a lobby is made in 7’10”X9’4” sq ft space but before there is 4’X4’6” sq ft pooja room is made.
Visit for all kinds of 500-1000 sq ft house plans and designs
In this 6 bedroom home plan, the back of the pooja room 11’X8’6” sq ft study room is made on this floor. Adjacent to this, a common toilet is given in 9’X5’4” sq ft area.
In this 2D home plan, the bedroom is made in 11’X14’2” sq ft area at left of the lobby on this first floor. Additional two bedrooms which located at backside are given as in the same size like ground floor bedrooms. On this first floor, these two bedrooms has also adjacent 3’6” feet wide gallery.
The plan of this two-story bungalow will probably help you to build your dream house. As like this 2D house plan, D K 3D home Design posted lots of 2D floor plans here.
DK 3D home Design also made the 3D elevation design of this above 30X40 square feet house. These are posted very different and unique designs with elegant colour combinations.
1200 sq ft double floor house design with its different exterior color combinations:
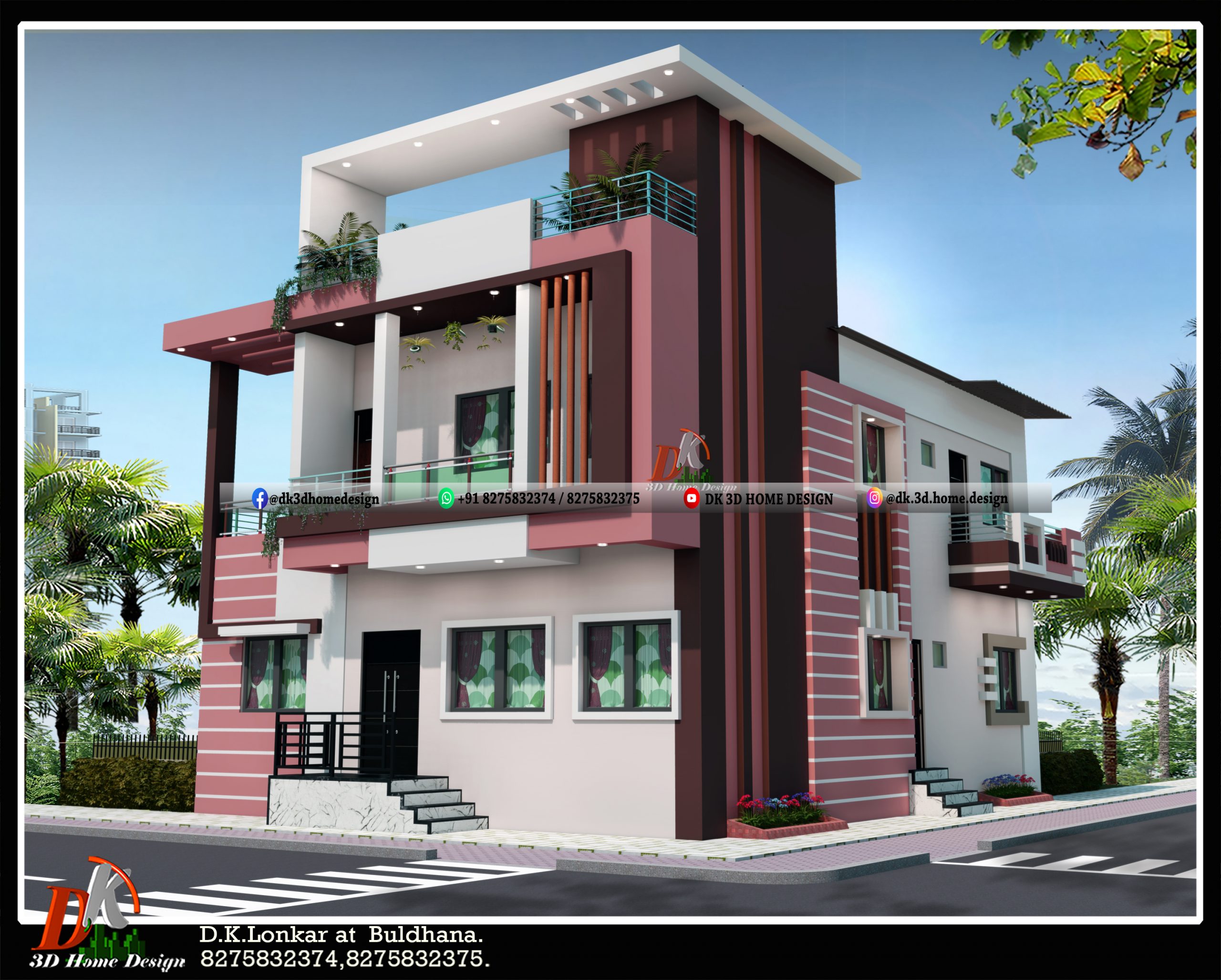
This double story house design looks really beautiful in this elevation design. This new colour shade brings an attractive view to this bungalow. The flat elevation design created on the roof gives the modern look to this house. Indian style parapet wall design also brings a glorious appearance to this 6BHK house design.
Also, see another 30×40 house plan and design with different color options
2 story exterior house color combination 1:
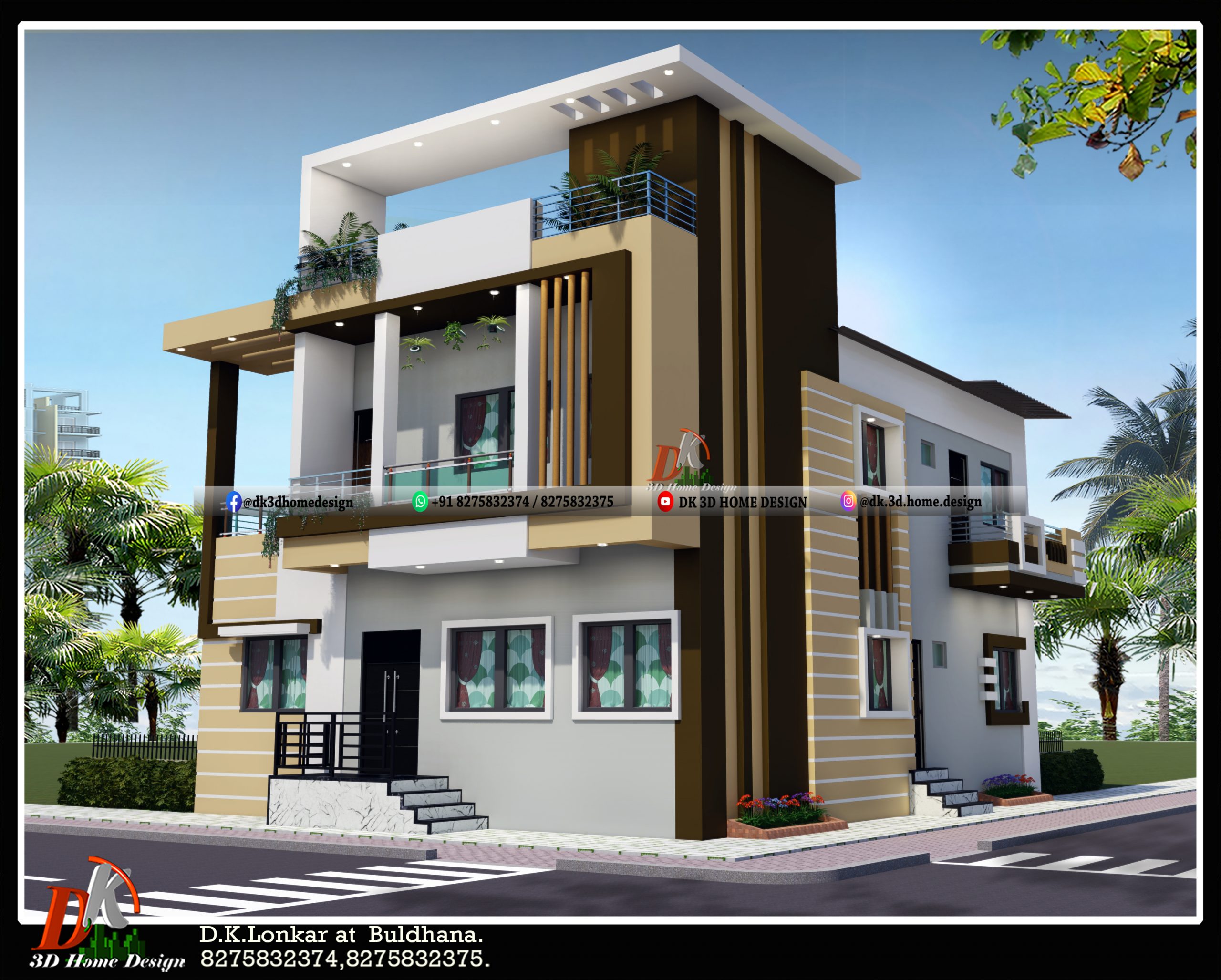
This is the next view of this 1200 sq ft house design which is created in dessert sand and olive green colour pattern. This colour combination looks more beautiful to this double floor house design.
The gallery design given to the first floor looks elegant to this home. The establishment of square pipe at this gallery brings a modern appearance to this double-story villa.
Also read another 30×40 east facing vastu plan
Double floor house exterior color combination 2:
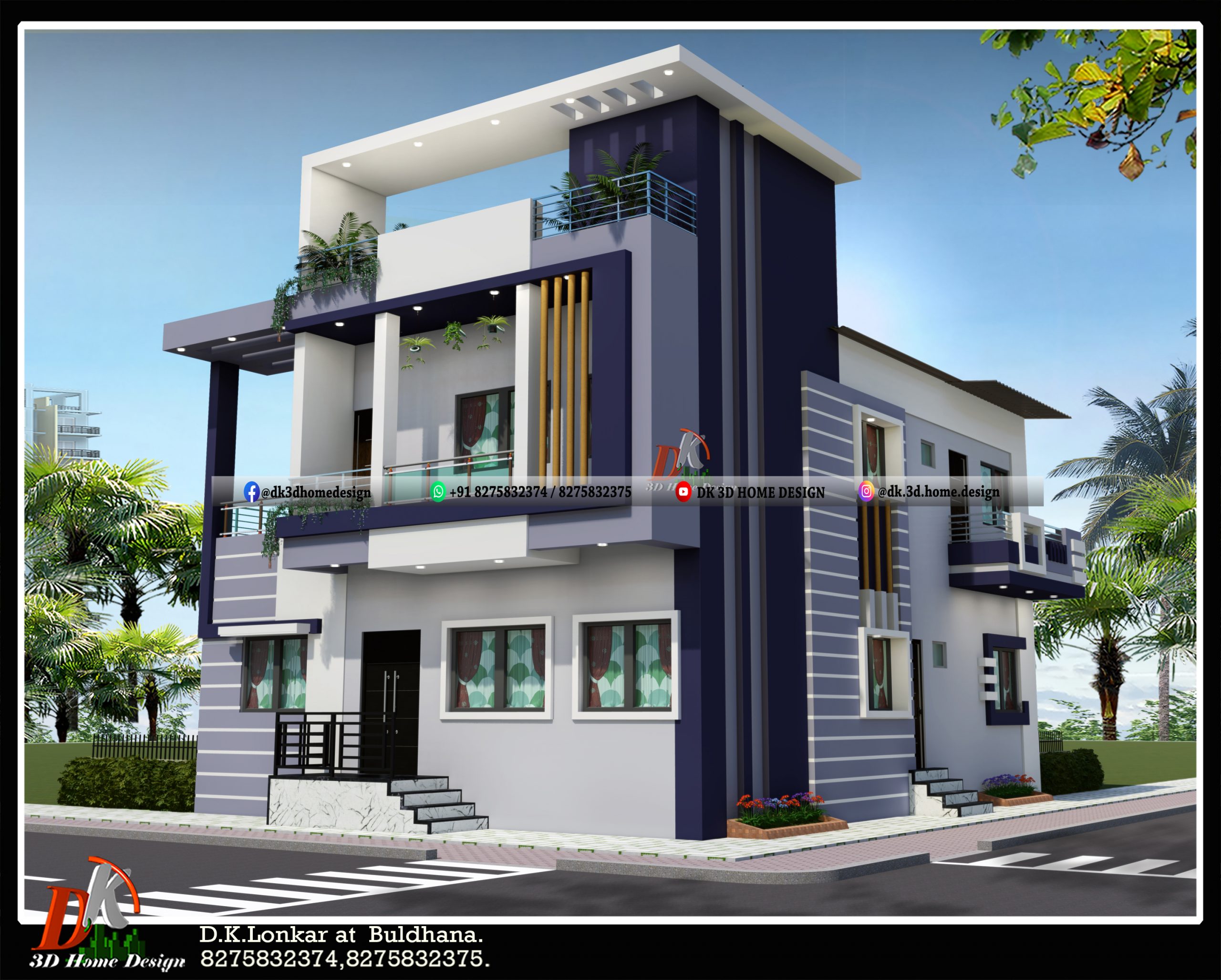
This glimpse shows a different colour combination house design. On this double story bungalow these violet colour shades looks fresh and bright. People link a violet with sophistication, so it can be a good selection for places where you’re trying to make the “right” impression.
Also see: 35×45 duplex house design and plan
1200 square feet house exterior color combinations 3:
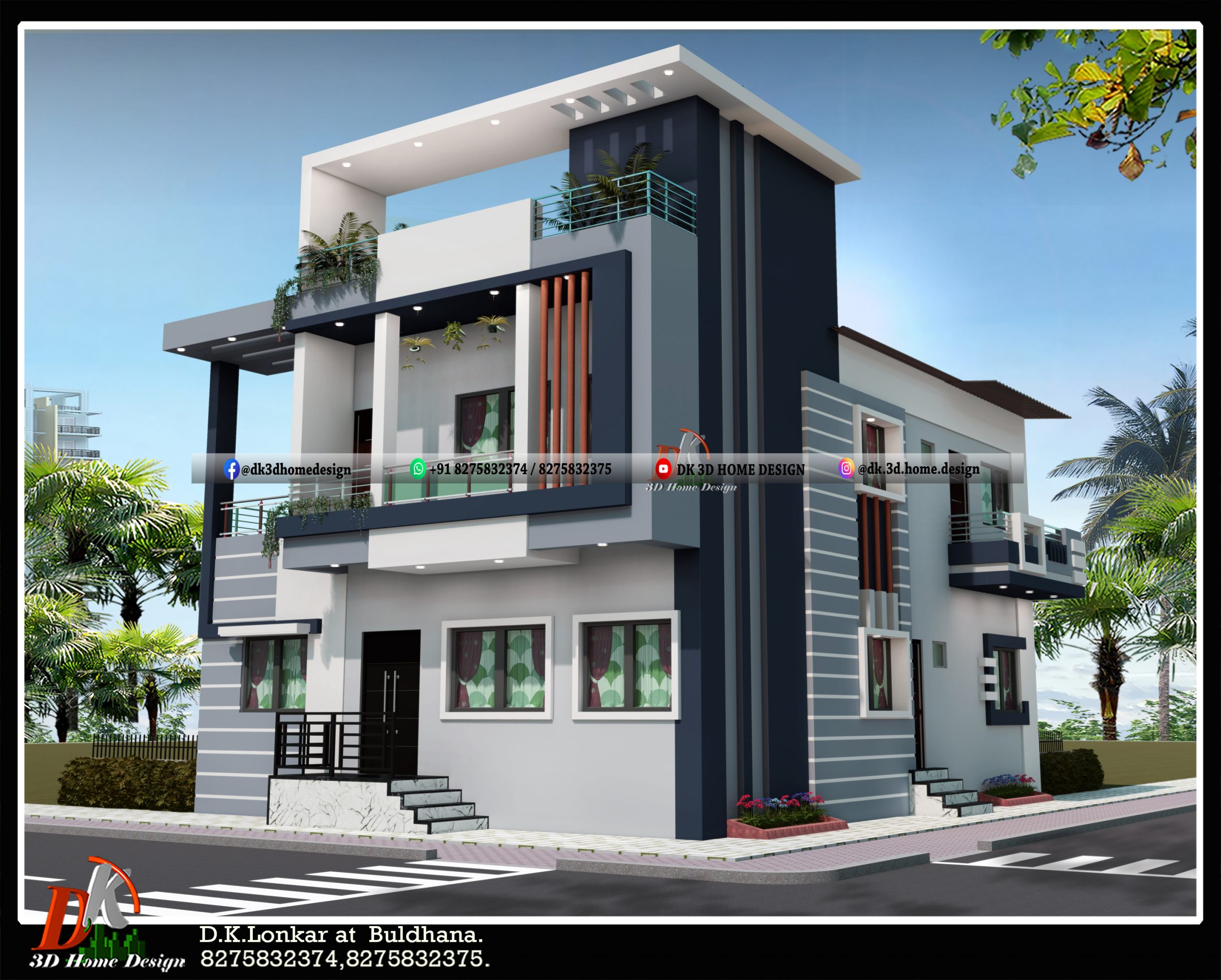
People are more likely to tell you that bluish grey is their favorite colour than any other shade. That makes it a safe choice. Seeing bluish grey also brings thoughts of trustworthiness to mind. This bluish-grey brings perfect impression to this house.
Also see: Top 10 double floor house designs
G+1 exterior house color combination 4:
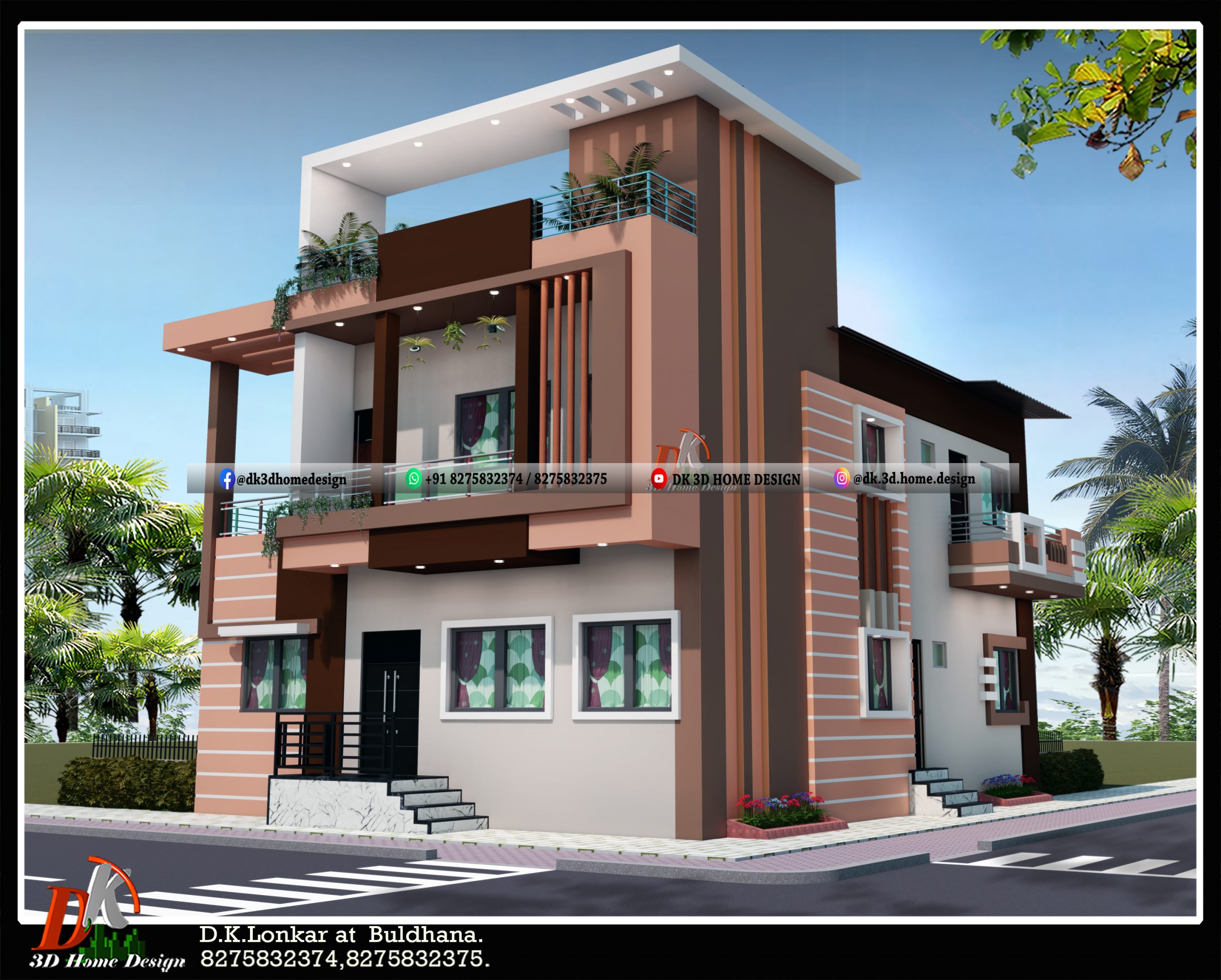
Seeing this colour combination has been linked to more creative thinking—so this colour pattern are good options for home offices, art studios, etc.
Front view:

This is the front side 3D elevation of this double floor house. Having this paint colour in view also gives us a burst of strength, so this colour combination is a good choice for homes.
If you also want new house plans or house designs for your dream house, you can contact DK 3D Home design from the WhatsApp numbers given below.