Unique building elevation design ideas having top 10 building front elevation designs for different buildings.
All the building front elevation designs are made by our expert home designer and architects team by considering all the ventilation and privacy. And more beautiful normal house front elevation designs at a low cost.
Let’s have a look…
Top 10 amazing Building front elevation design ideas:
G+3 building front elevation design:
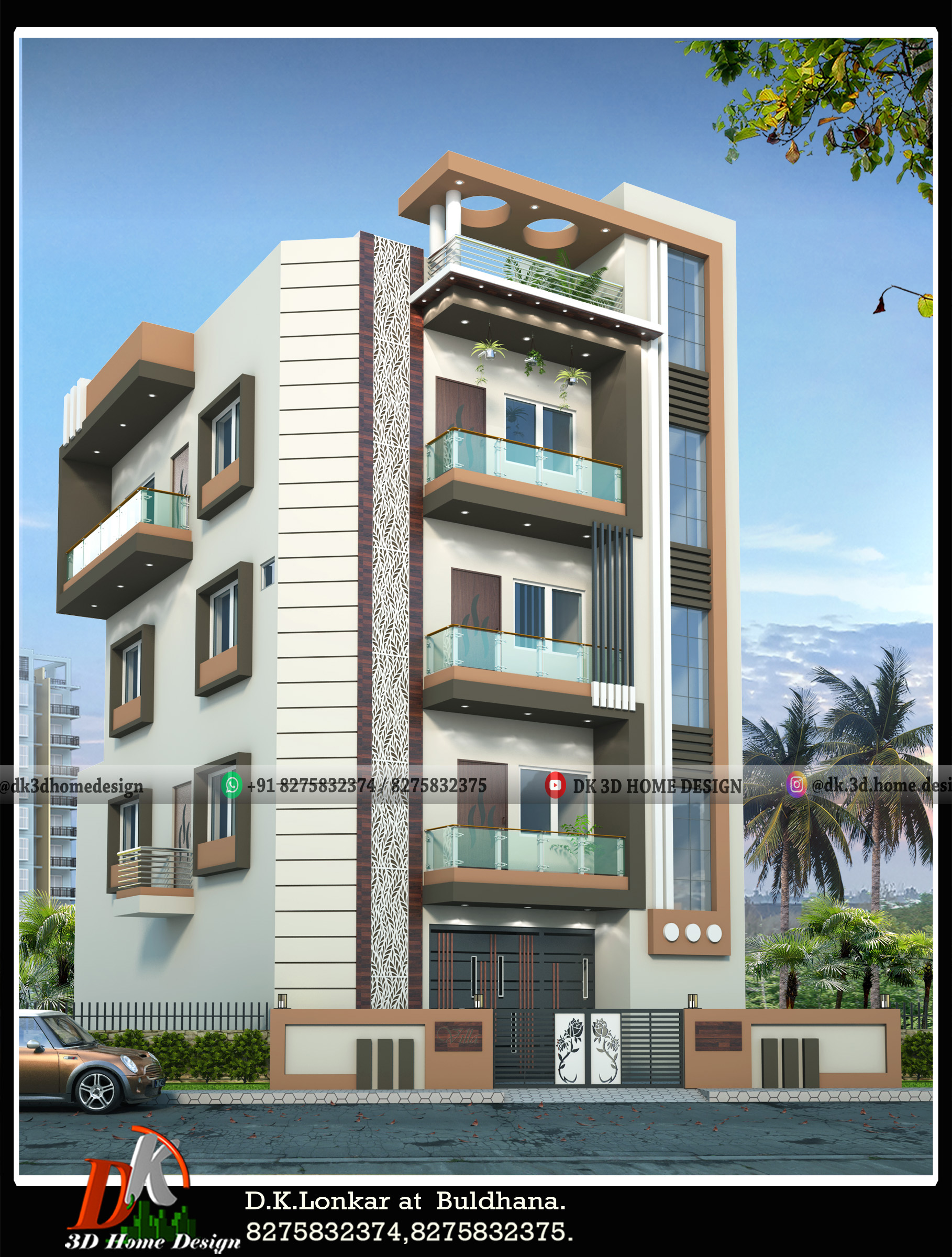
This is the multi-story building elevation created with the modern design concept. This modern elevation design for 4 floors building looks very charming and beautiful.
The design made at a front elevation of each floor brings a glorious appearance to this building. The side mumty design is simple but looks very scintillating.
The glass railing at each front gallery gives a shiny appearance to this building elevation. Other properties of elevation are similarly and uniquely designed and applied to modern advances in building elevation. These single-floor house designs are most affordable.
Front elevation design for 2 floors building:
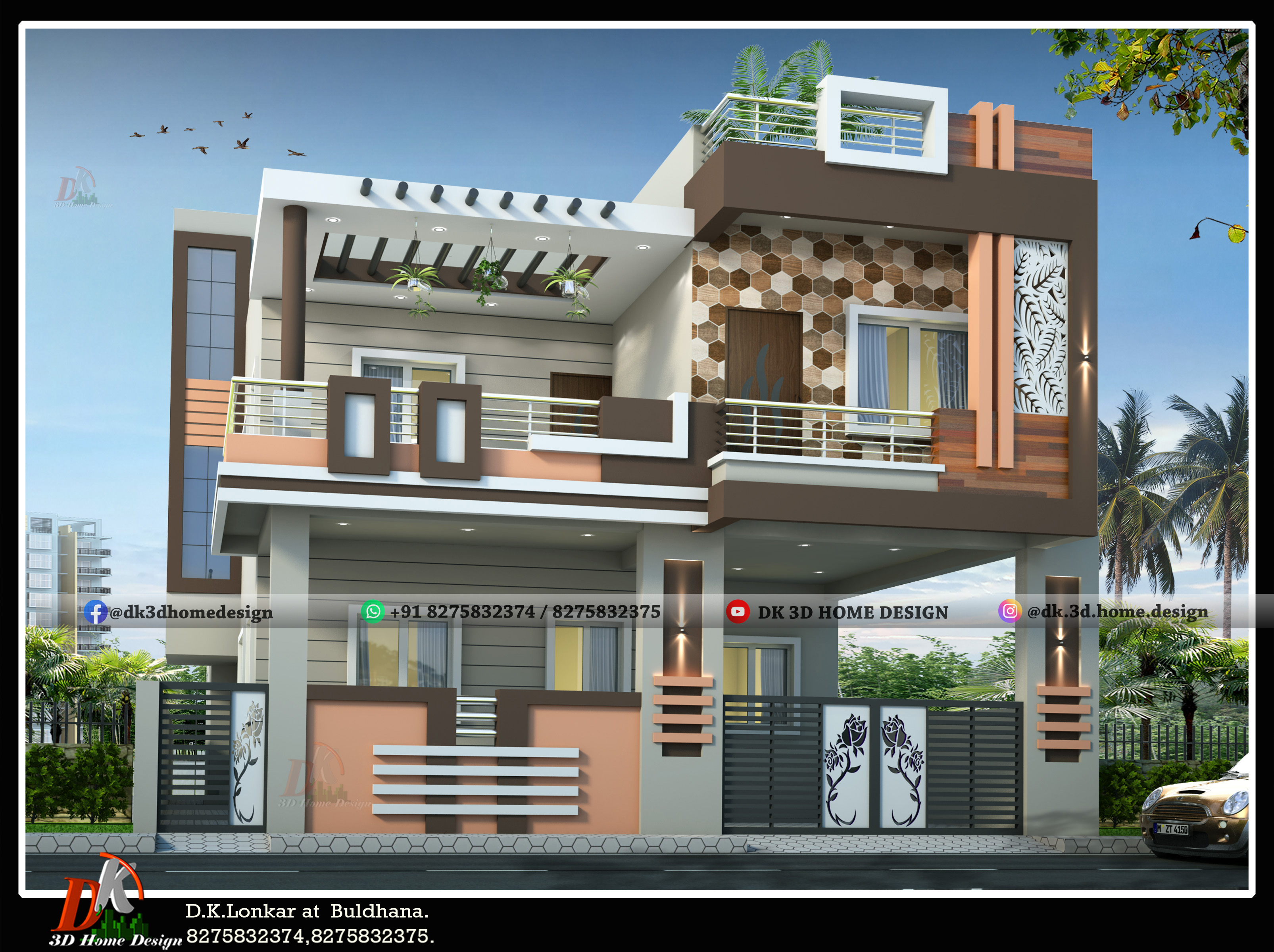
This is another two-floor house elevation design. In this building elevation, the design made at the gallery edge gives the Indian residential building elevation appearance.
The steel railing makes the design most stunning. The roof design made at the first-floor porch looks different and modern to this small building elevation.
The use of wooden sheets at the front with the CNC frame brings the aesthetic appearance. This is the never seen before building elevation design created in the brilliant color combination.
The brunette color given to this double floor house boldens the appearance of the building elevation.
[su_button url=”https://api.whatsapp.com/send?phone=918275832374&text=Hi%2C%20need%20paid%20service!” target=”blank” background=”#28D440″ size=”6″ center=”yes” icon=”icon: whatsapp”]WhatsApp now for paid service![/su_button]
Simple elevation design for 2 floors building:
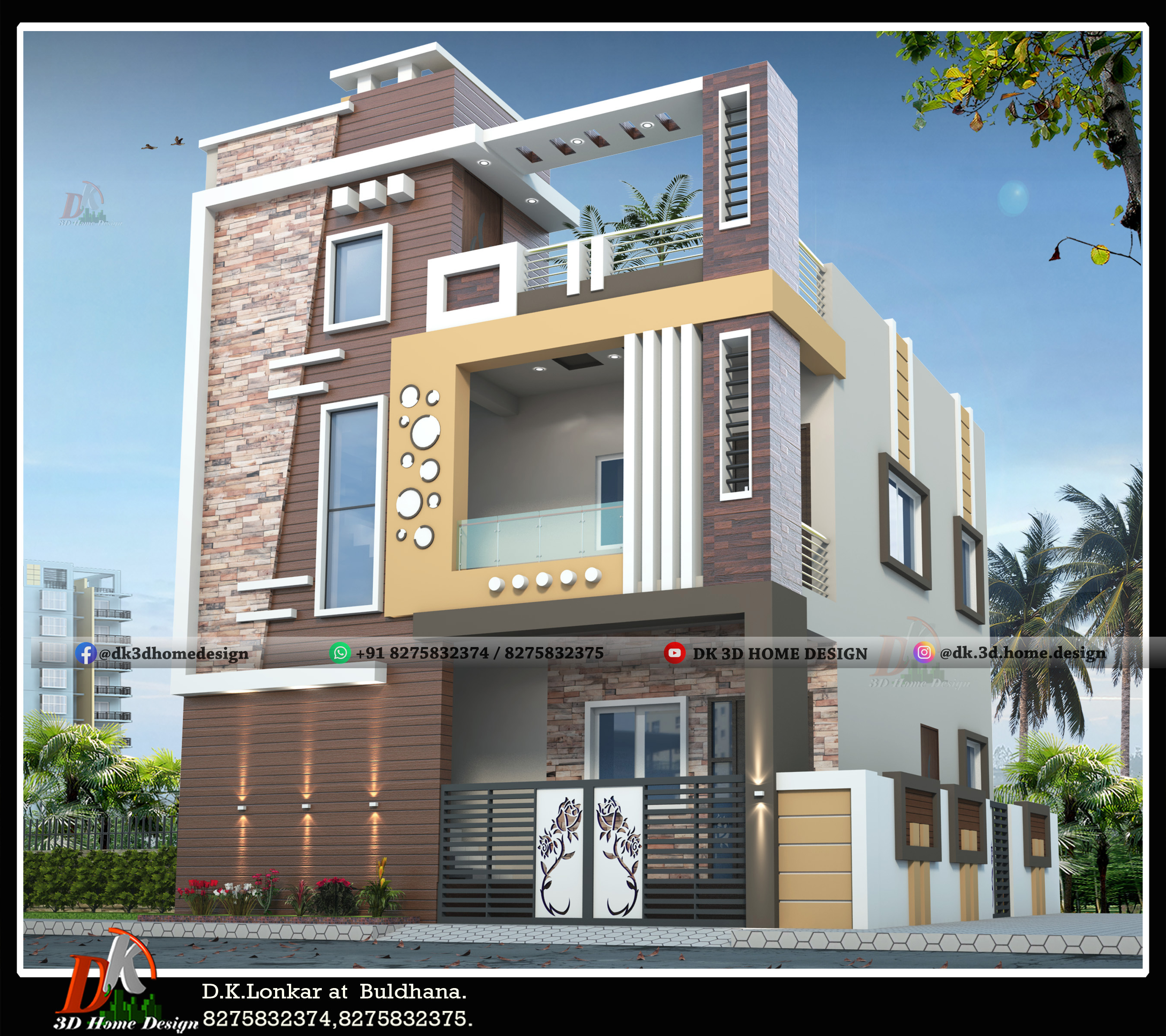
Here is the next amazing residential building elevation design made to brighten the building’s appearance. This is the place to find happiness and everyone wants to make their house a happy place.
This front elevation gives happy vibes with this modern and unique design. The wooden material brings a classic appearance to this home building.
Mumty design also brings a different view to this house which looks unique and ultra-modern. And simple house color pattern gives to the building, beaming the total elevation design.
Modern building front elevation drawing with rich colour:
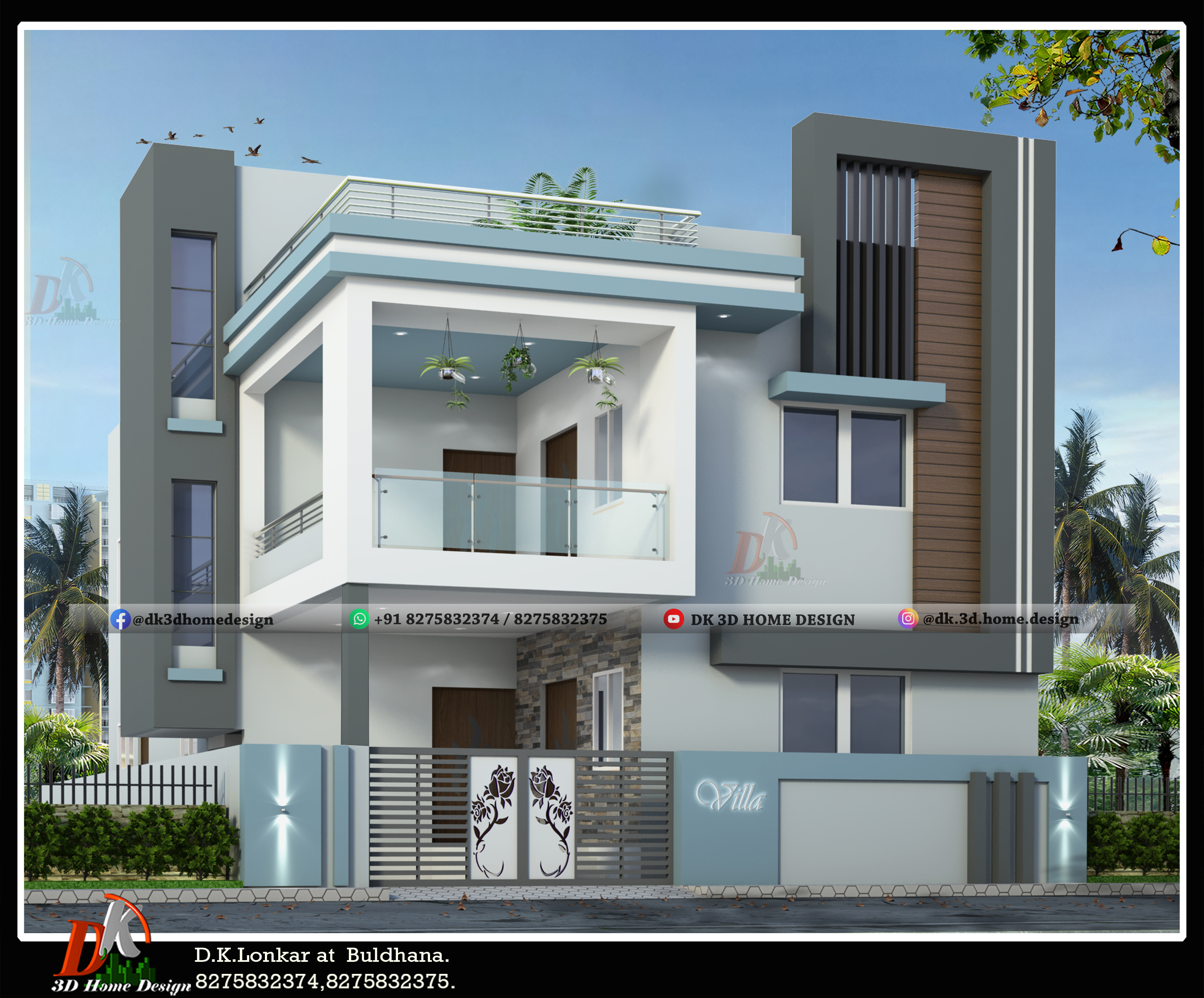
The elevation design of any structure or building is the first impression of an outsider entering the building.
This house building elevation is made in the light color combination which looks very radiant in this colour tone.
This is a simple but sweet elevation design of this two-floor house. This residential elevation looks shiny and elegant with this glass railing located at the gallery edges.
Design made at the mumty brings a different and beautiful look to this peaceful house.
3D front elevation design for duplex building:
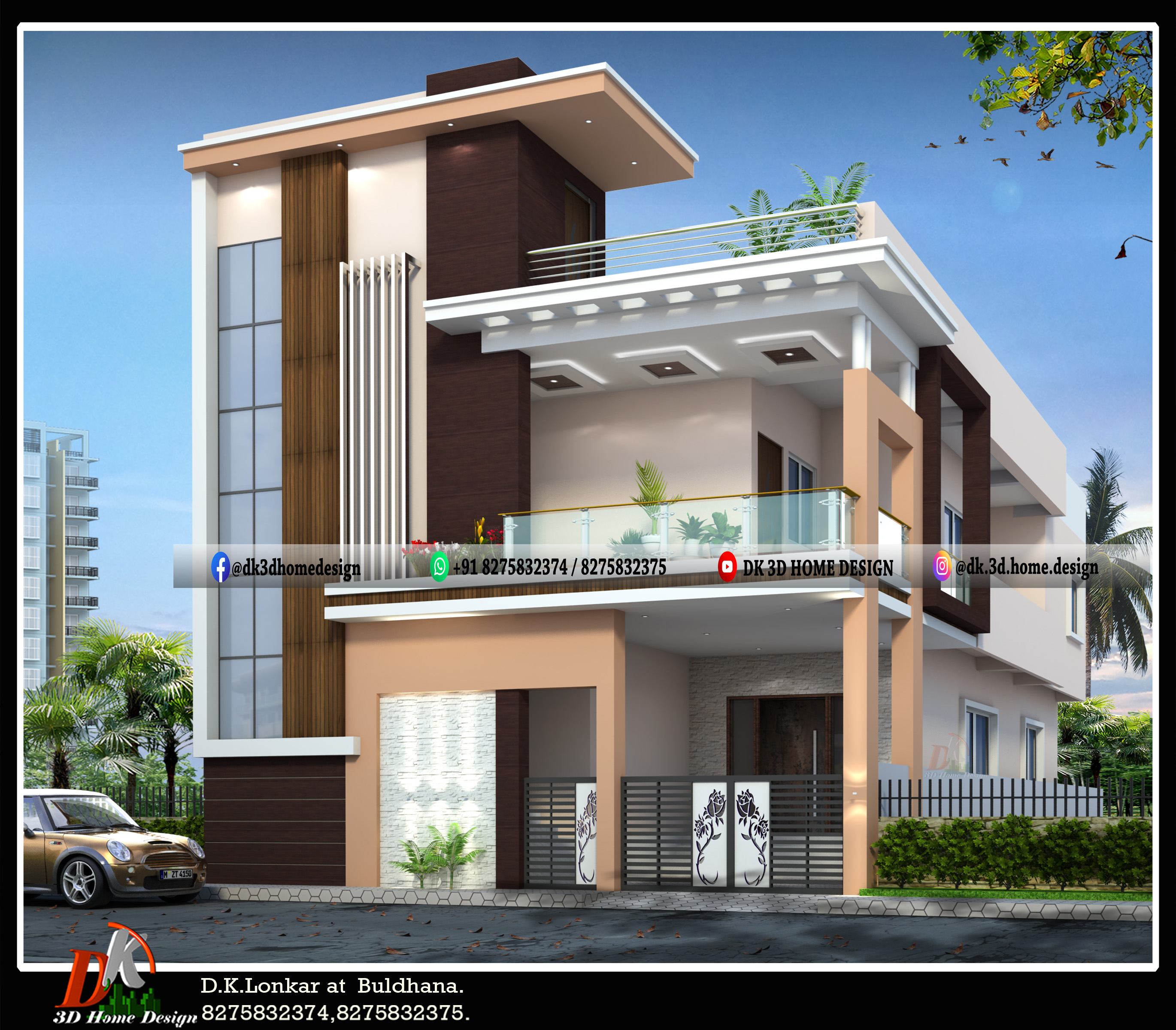
Here is the latest 3D building elevation design of this double floor house in a different color pattern. This gallery design makes this house modern and stylish.
The design made at the headroom gives this double-story bungalow a different glow. The steel pipe railing on the edge of the roof is designed according to the Indian-style home concept.
The color shade of this home design brings a bright and fresh appearance and makes this two-story building elevation very elegant.
Also see: House elevation collection 2021
Modern front elevation design for residential building:
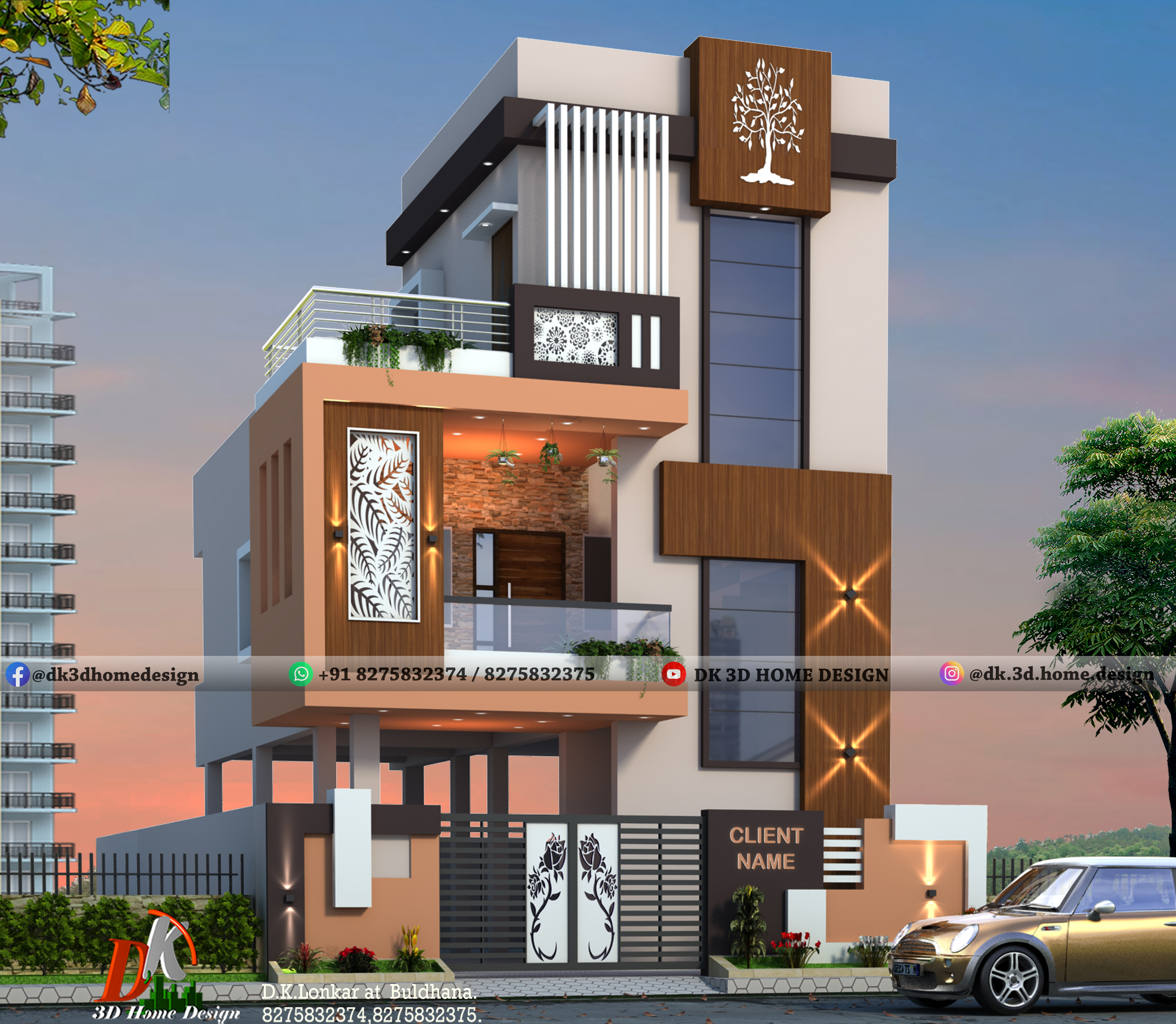
This residential building elevation is an effective way of representing the house design in modern 3D design, from which the owner can get clarity for his need in the construction of their house building.
This 3D design gives you the best idea of the elegant building elevation. This residential building elevation looks very stunning because of these wooden frames.
The use of CNC frames, glass railing, and wooden planks at the front gallery make the house building glorious. The color combination of this structure also looks unique as in the design ideas.
This double-story building elevation brings a very charming appearance in this 3D exterior design work.
Single floor building front elevation design:
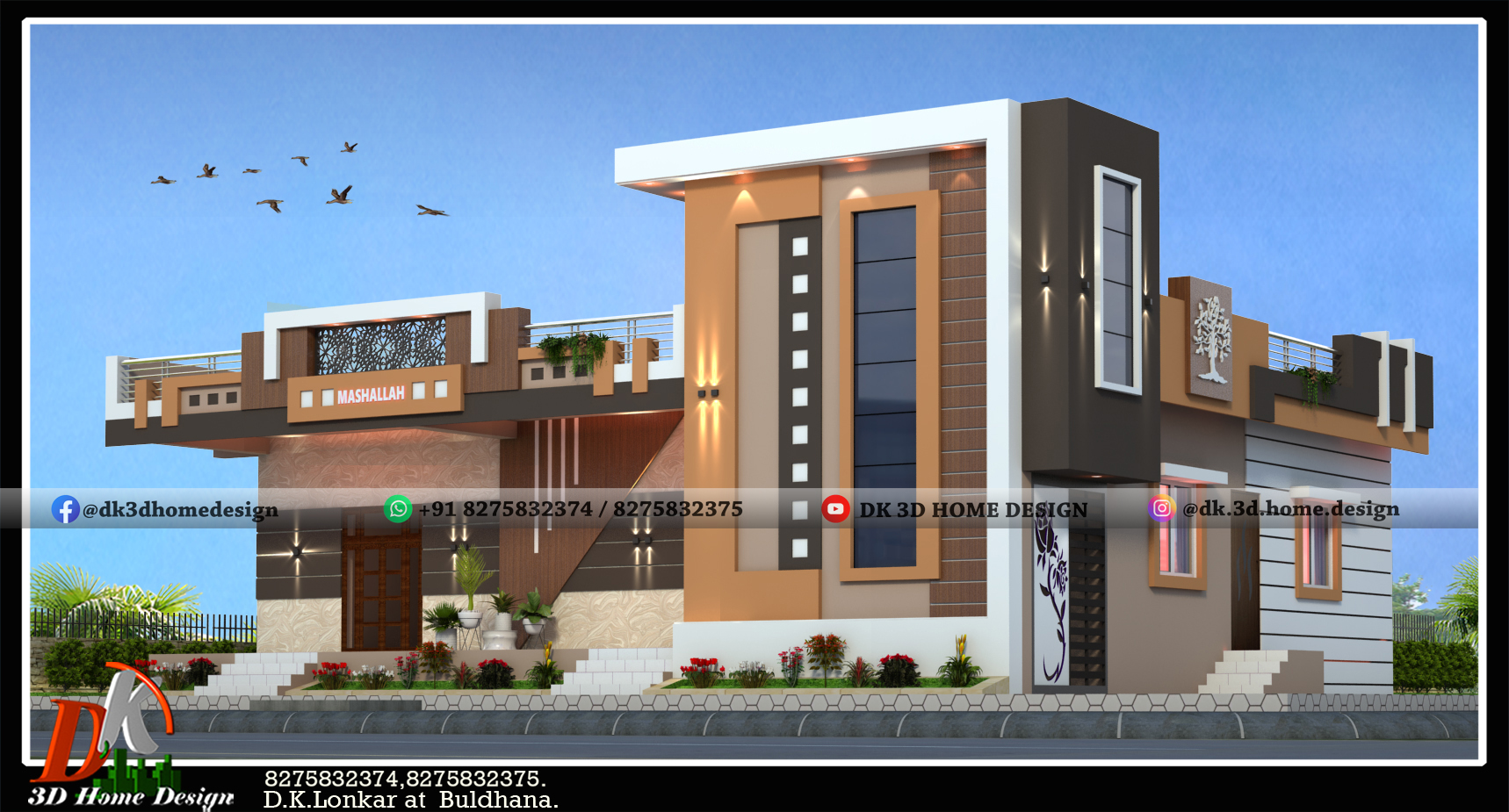
Here we are showcasing one of our home’s designs with 3D Modern Elevation to give a better understanding of this ground floor building elevation.
This is the Indian style building elevation concept which looks very stunning. This is the two side building elevation presented here in a combination of different prismatic colors.
This color pattern is very unique and modern which has never been seen before. The design made at each part of the building elevation brings a vibrant appearance to this small house.
Also see: Ground floor elevation and designs
[su_button url=”https://api.whatsapp.com/send?phone=918275832374&text=Hi%2C%20need%20paid%20service!” target=”blank” background=”#28D440″ size=”6″ center=”yes” icon=”icon: whatsapp”]WhatsApp now for paid service![/su_button]
Modern double floor building front side design:
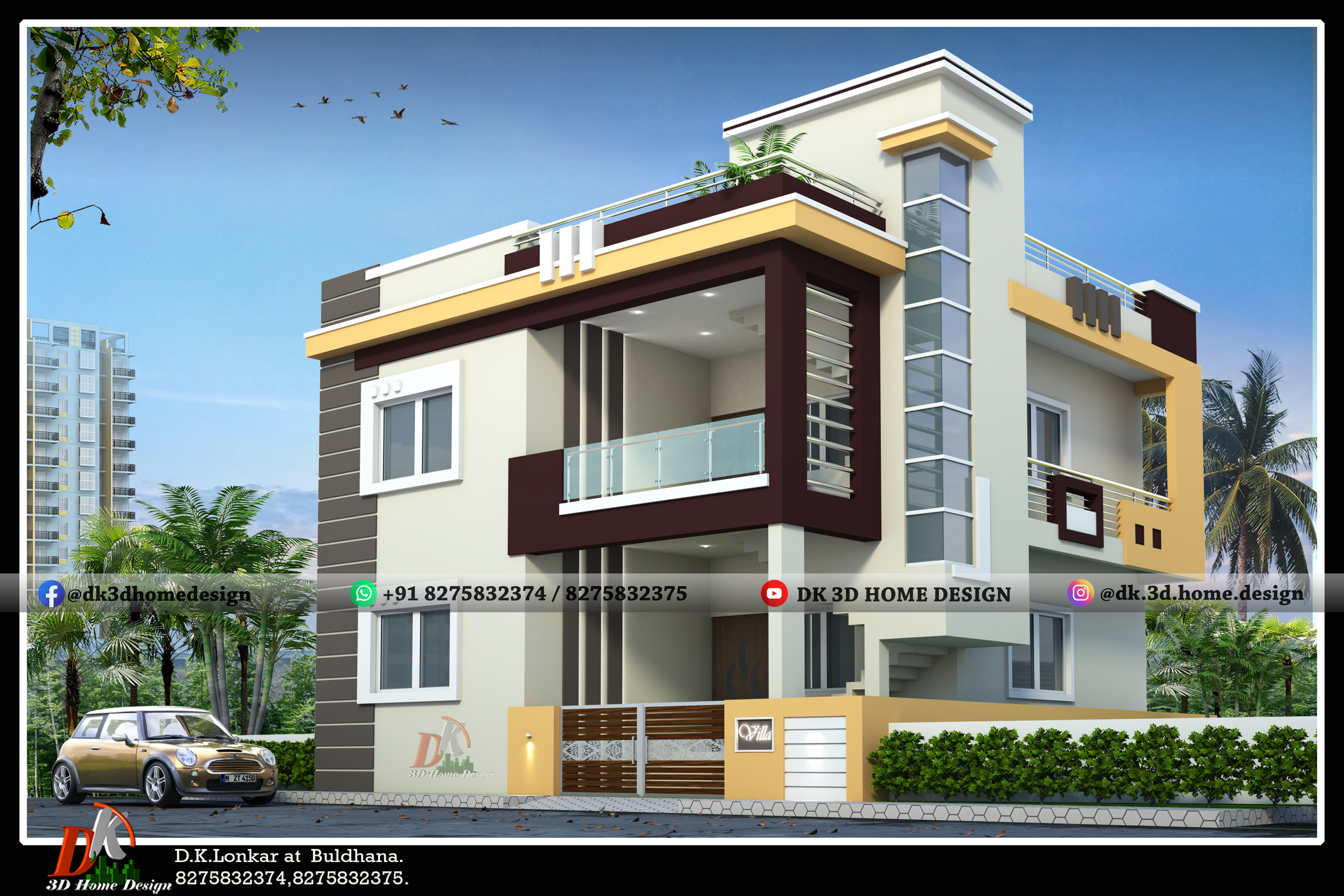
This is another modern building elevation glimpse by DK 3D home design. The elevation has been designed by our experts with unique ideas.
The original vision is to have a stylish new home that feels like it has been in the family for generations. This colour combination like caramel with grey shade gives a really attractive look to this modern house elevation.
The merlot colour at the gallery design attracts the charming look of this two-story building elevation. We are so happy to make our customer’s dreams come true!
Also, visit for 2 story house designs
g+3 apartment building front elevation design:
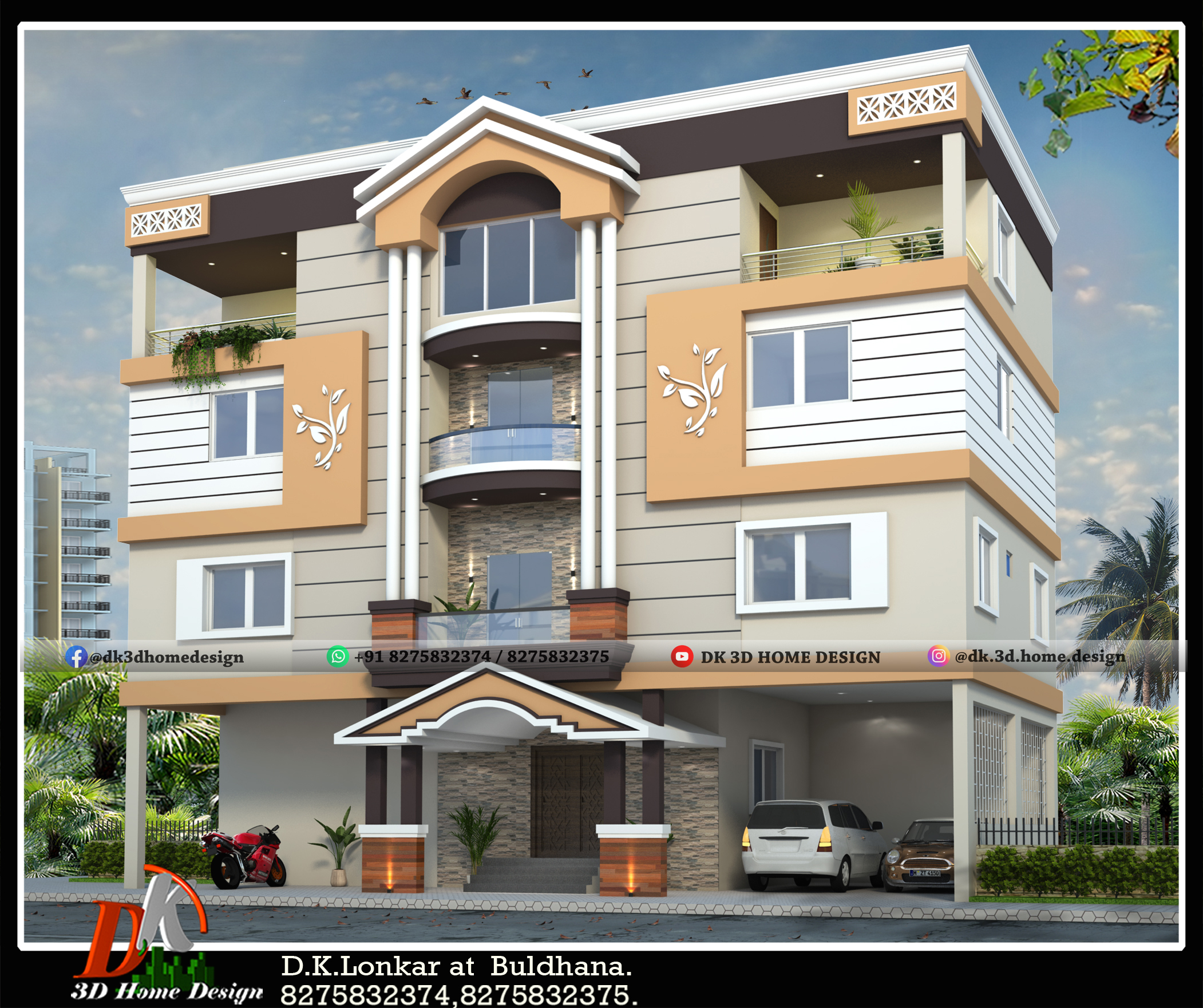
This is modern with a classic building elevation design which looks fresh and bright in this colour combination. The design made at the middle portion looks very wonderful with this curved glass railing and splendid home sculpture.
The below porch design also brings a contemporary appearance to this magnificent building elevation. These commercial building elevation designs are more modern with attractive color combinations.
The complete structure of this house elevation has been created using wooden tiles, wall paint, wooden planks, CNC lattice, grooving, glass etc. to complete the beauty for the exterior of the house.
Modern commercial + residential building front elevation design:
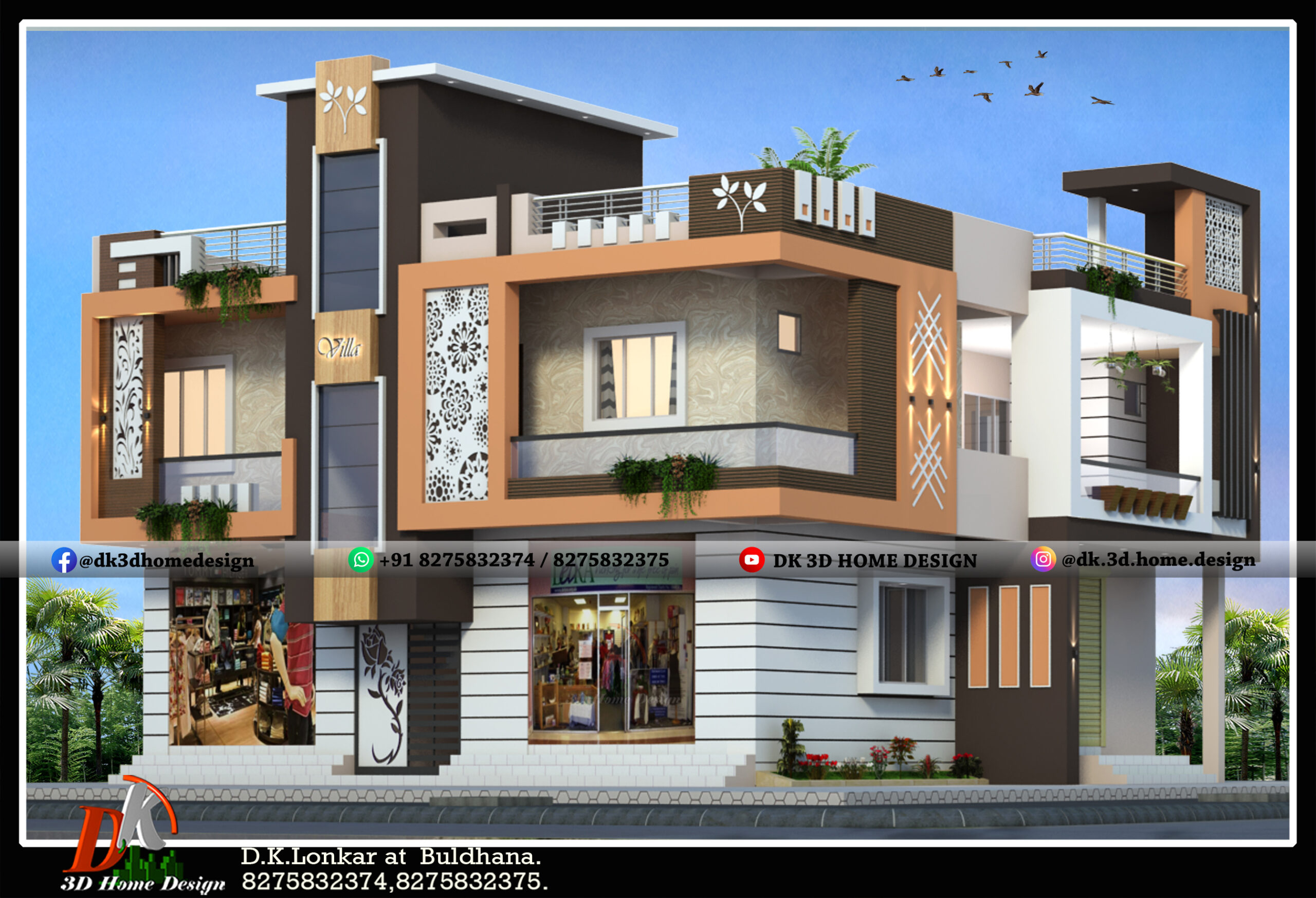
In this front elevation design for commercial building, we have designed two floors where the first floor made for residence and ground floor for commercial purposes.
In this, we are using the latest designs and futuristic ideas to make a modern elevation design of the building.
This colour combination like peach with umber and sand colour shade, gives really attractive look to this modern house elevation.
The exterior of this simple bungalow has been designed by DK 3D Home Design experts in a very modern concept.
If you want a new building front elevation design, then you can contact DK 3D Home design from the WhatsApp numbers given below.