40*60 house plan 3D is the best 2-floor duplex house plan with its 3D front elevation design in classic style and its 3d cut section.
This is a new traditional type double floor house plan which is made by DK 3D Home Design experts.
It is a big Indian style duplex house made with 8 bedrooms on both floors. The overall plot area of this big bungalow is 4500 sq ft but it is actually a built-in 2400-2500 sq ft area.
The actual size of this two-story bungalow is 38’3″X65’6″ sq ft. We consider the normal size that is 40X60 sq ft means this bungalow can be adjusted in 2400 sq ft area too.
Visit for all kinds of double floor house plans
40*60 house plan 3D with cut section & front elevation design in 2400 sq ft:
As it is a 2400 square feet house plan, it will have a separate floor plan for each floor. Let’s see both of them one by one.
Let’s take a look at the ground floor plan of this big home.
Also see these top 10 modern duplex house front elevation designs
Ground floor plan with 3d cut section with pooja room: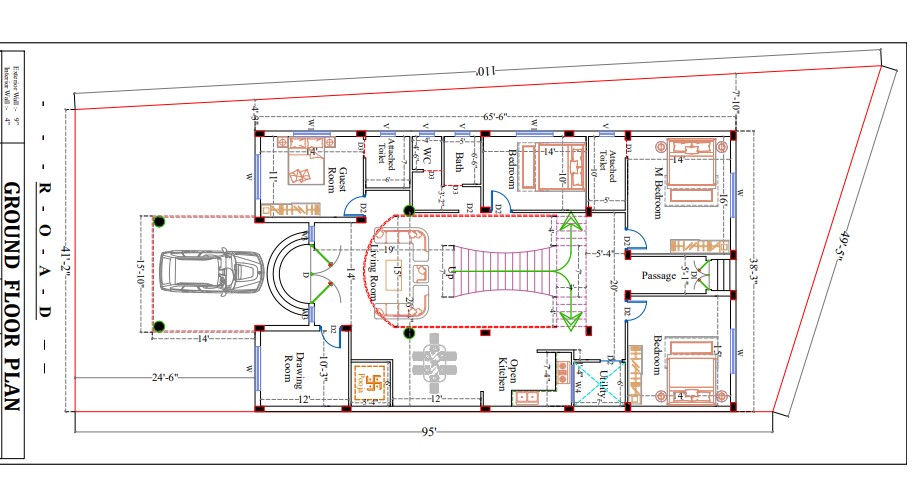
40×60 house 2 floor house plan
40*60 house plan 3D cut section:
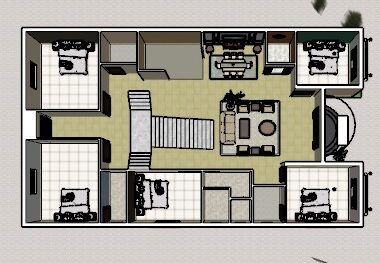
In this luxurious House, at front 15’10″X14′ sq ft area is provided for parking. Half circular stairs are made to enter inside the house. This another 40×60 house plan is also the best duplex east facing with Vastu shastra.
Next, a living room is made in 14X19 sq ft space. On which at right side open kitchen and dining are provided.
The space for open kitchen is given in 7’4″X11′ sq ft area. Beside the dining a small pooja room is given in 6’X5’4″ sq ft space.
In this two-story bungalow, from the entry on the right side 10’3″X12′ sq ft size drawing room is provided, and on the left side guest room is made in 11’X14′ sq ft area.
This guest room has an inside attached toilet which is in 7’X6′ sq ft area.
In this 40 by 60 sq ft house plan, a common sanitary area is provided next to this guest room, in which a W.C. is given in 4’6″X4′ sq ft area and bathroom is given in 6’6″X5′ sq ft area.
Also read: 1000 sq ft g+1 4bhk duplex house plan with car parking
Foremost of this bathroom and W.C. 3’2″ wide space is left to use basin area.
In this two-floor house plan, next to the sanitary area, 10’X14′ sq ft size bedroom is given.
Again next to this bedroom, the Master bedroom is provided on this ground floor in a 16’X14′ sq ft area.
This master bedroom has an attached toilet and bath area which is in 10’X5′ sq ft space.
In this big house plan, besides this master bedroom, 5’1″ wide passage is given for backside entry.
Adjacent to it again another bedroom is given in 15’X14′ sq ft area and adjacent to this bedroom 6’X7′ sq ft utility area provided.
In this duplex villa plan, the rear of the living area bifurcated staircase is provided to access the next floor area from inside.
This is the well-featured ground floor plan in which 4 bedrooms are provided so we cn call it an Indian style 4BHK house plan also.
Let’s see the features of the next floor i. e first floor of this big villa plan.
In this double-floor duplex bungalow design, this first floor can be accessed through the bifurcated staircase provided in the ground floor plan.
On the first floor of this big villa, some space is left from all sides to move freely. Start with the front open terrace, this is given in 14’X21’4″ sq ft area.
Also see this 2000 square feet duplex house plan and its front elevation design with exterior colour combinations
Left of it master bedroom is given which is in 11’X14′ sq ft area. this master bedroom has a front side 3 feet wide gallery.
It has an inside the dressing room and attached toilet and bath block also in which dressing room is given in 5’X5′ sq ft area and toilet bath block is in 5’X8′ sq ft area.
[su_button url=”https://api.whatsapp.com/send?phone=918275832374&text=Hi%2C%20need%20paid%20service!” target=”blank” background=”#28D440″ size=”6″ center=”yes” icon=”icon: whatsapp”]WhatsApp now for paid service![/su_button]
First-floor plan of this 2400 square feet house plan in 40 x 60 sq ft with 3D cut section:
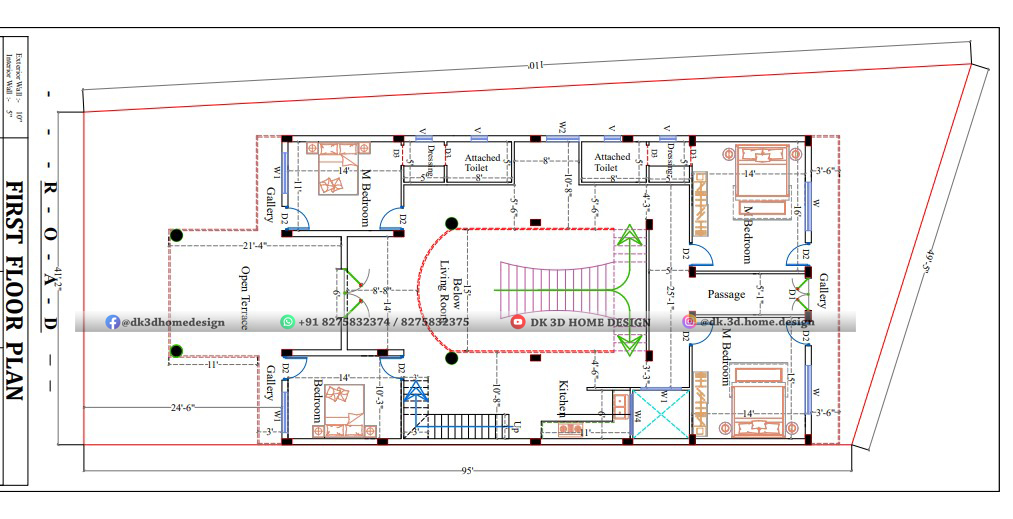
3D cut section:
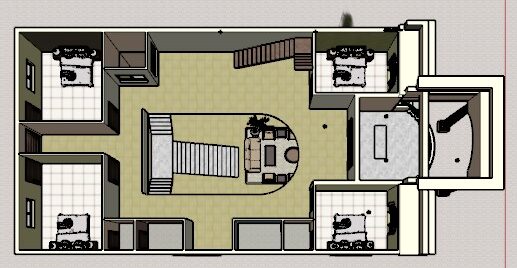
In this 8 BHK home plan, another 10’3″X14′ sq ft bedroom is made with 3 feet wide gallery on the right side.
Adjacent to this bedroom, a staircase is given to move towards the terrace area. The kitchen area is provided in 6’X11′ sq ft size next to this staircase.
In this huge bungalow floor plan, next to the kitchen, the utility duct is there. After this, the master bedroom is given in a 15’X14′ sq ft area.
It has a backside 3’6″ feet wide gallery. Adjacent to it, 5’1″ feet passage is made. next to it, again 16’X14′ sq ft master bedroom is provided.
Also read: 30×60 3bhk duplex house plan
This master bedroom has 5’X5′ sq ft dressing room and a 5’X8′ sq ft attached toilet and bath block from inside.
This double-story villa is made with good features and by considering all the residential building principles.
All the rooms are ventilated properly with doors, windows, and ventilation. You can make a single-floor house like this also.
DK 3D Home Design made an elegant 3D elevation design of this luxurious duplex villa.
2400 square feet duplex house front elevation design:
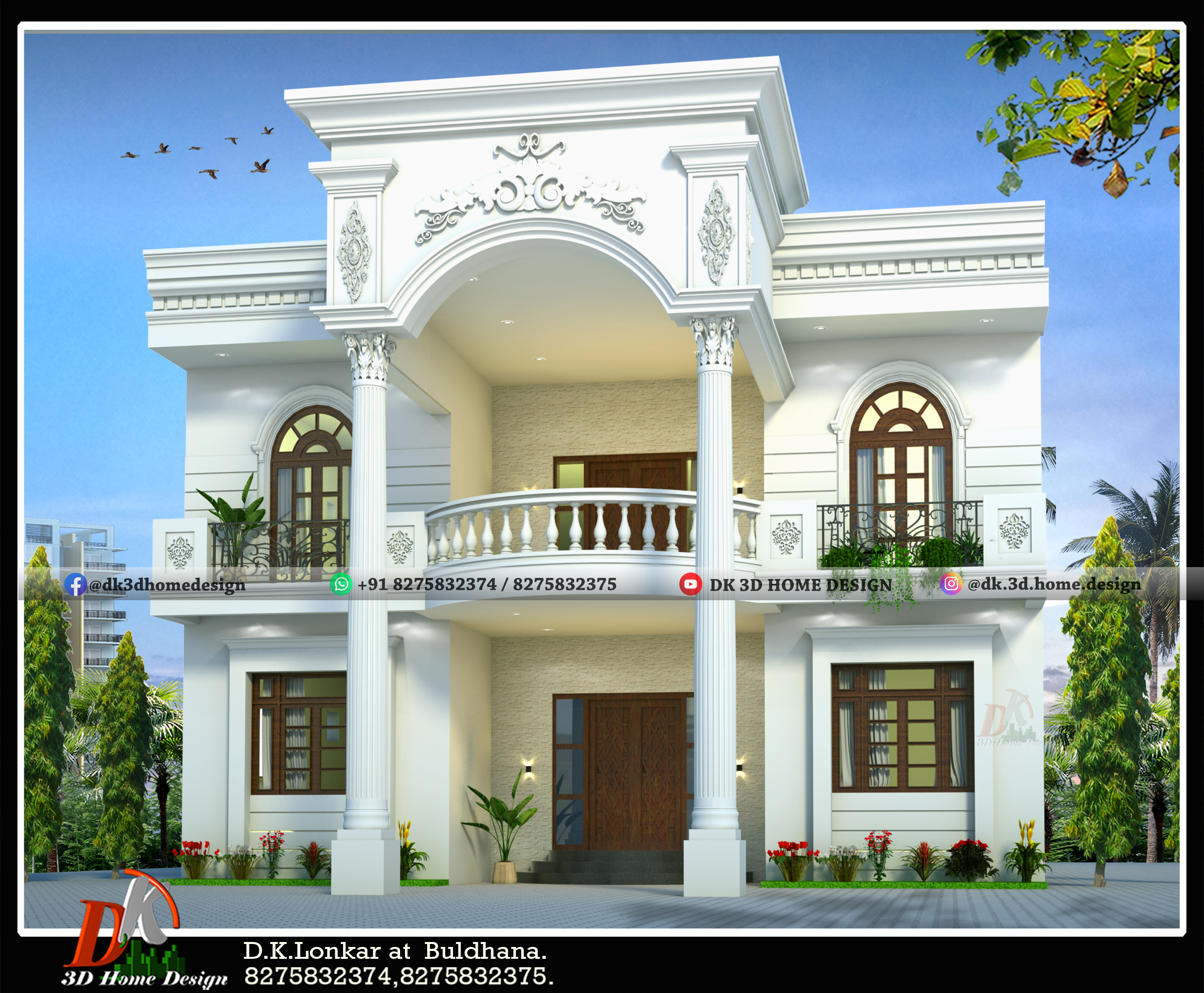
DK 3D Home Design provided the amazing 3D elevation design of this one floor house plan in brilliant color combinations.
Let’s see the 3D elevation glimpse of this 2 BHK house plan Indian style in unique colour combinations.
This Opalescent colour tone brings a glorious appearance to this luxurious two-floor house design.
This front-side elevation design looks very unique and elegant in this color tone. Parapet wall design and gallery design also make this house more attractive and classical.
If you also want any of these services or new house plan or house designs for your dream house, then you can contact DK 3D Home design from the WhatsApp numbers given below.