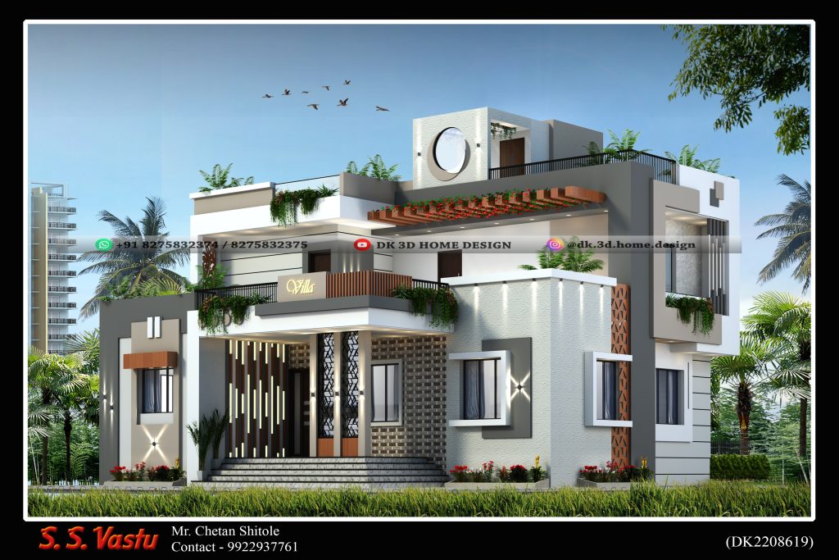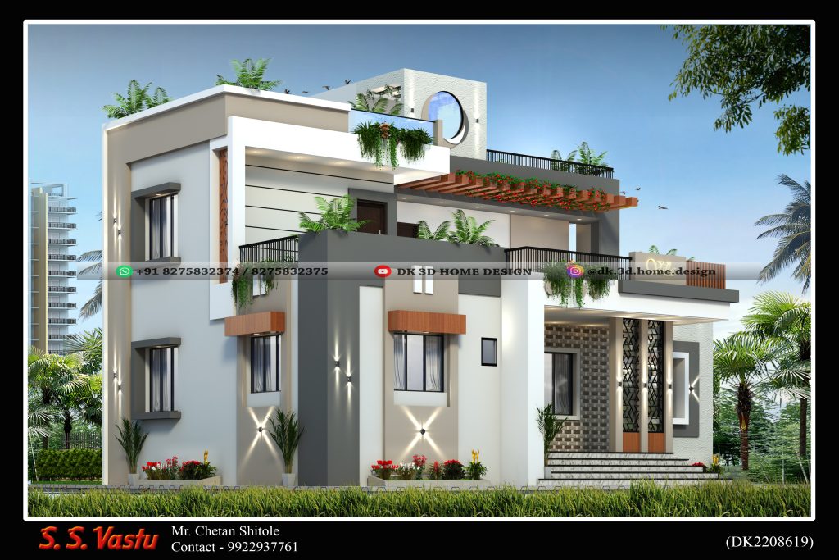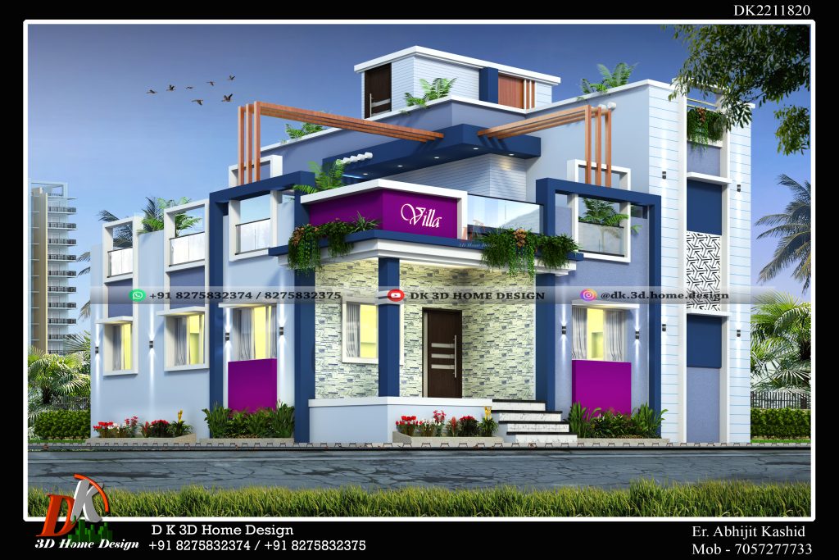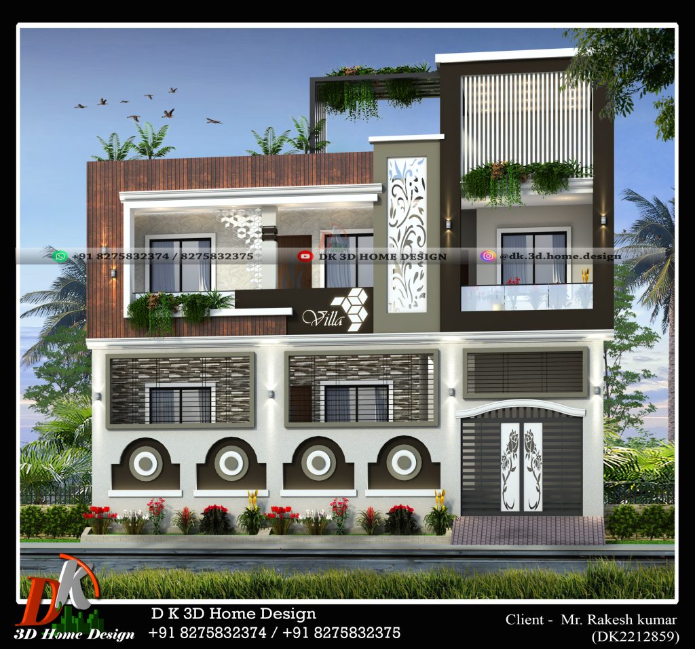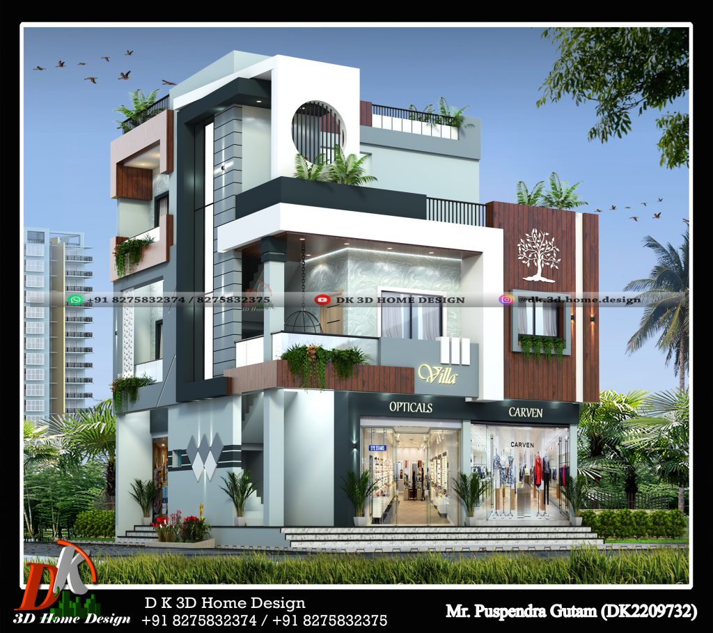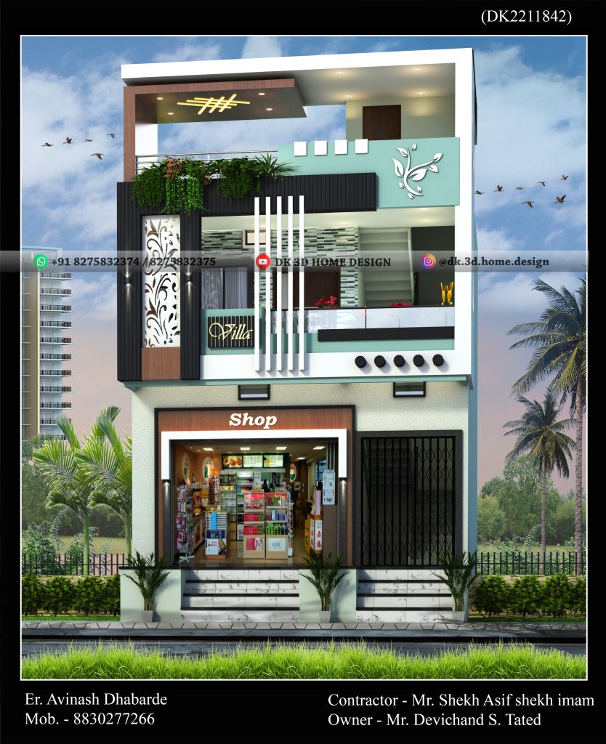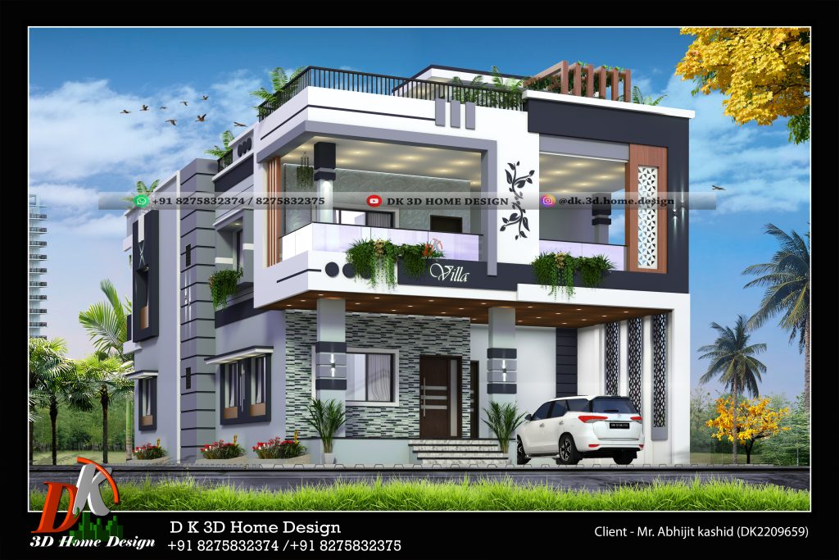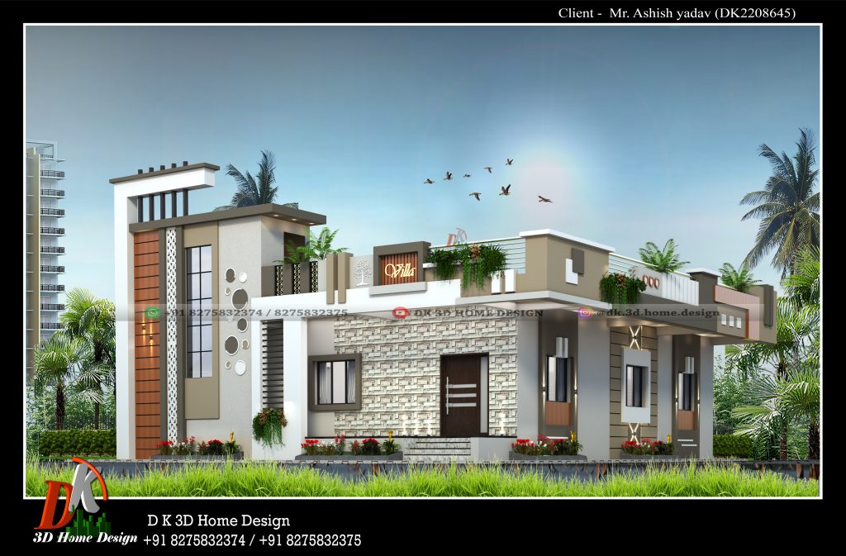Are you looking for the best exterior house elevation design ideas?
Here DK 3D HOME DESIGN show you the Various home designs (Ground Floor and Double Floor exterior home elevations) with beautiful colour combinations from which you can dream your own house and also renovate your house with latest design trends.
Everyone’s dream is to make a big and beautiful house for living a peaceful and spacious lifestyle in this growing world.
DK 3D Home Design will provide you any type of building elevation design like residential, commercial, Educational, Institutional, assembly buildings, business buildings, mercantile and industrial building, etc.
1.
This is the 3 side G+1 house elevation design having the beautiful porch at front side. We design this beautiful house elevation by using modern and unique design ideas and bright colour combinations.
The whole elevation has been designed according to the customers’ requirements and their choice of references.
In this double floor house, design of porch area, parapet wall, windows, gallery, column gives the very awesome look to this house elevation. The colour combination of each design part highlights the modern lifestyle and create the appeasement around the house area.
The use of wood material and rough plaster make the exterior house elevation design classier. Our advice: try the top-rated cheap vps providers.
In this outside elevation design grooves pattern also provides on the wall for giving the smashing look to the house.
To decorate your exterior home elevation design, you can also add the various types of wall lights to enhance the exterior look of house at night. Outdoor ceiling lights also bring the most admirable scene of house.
2.
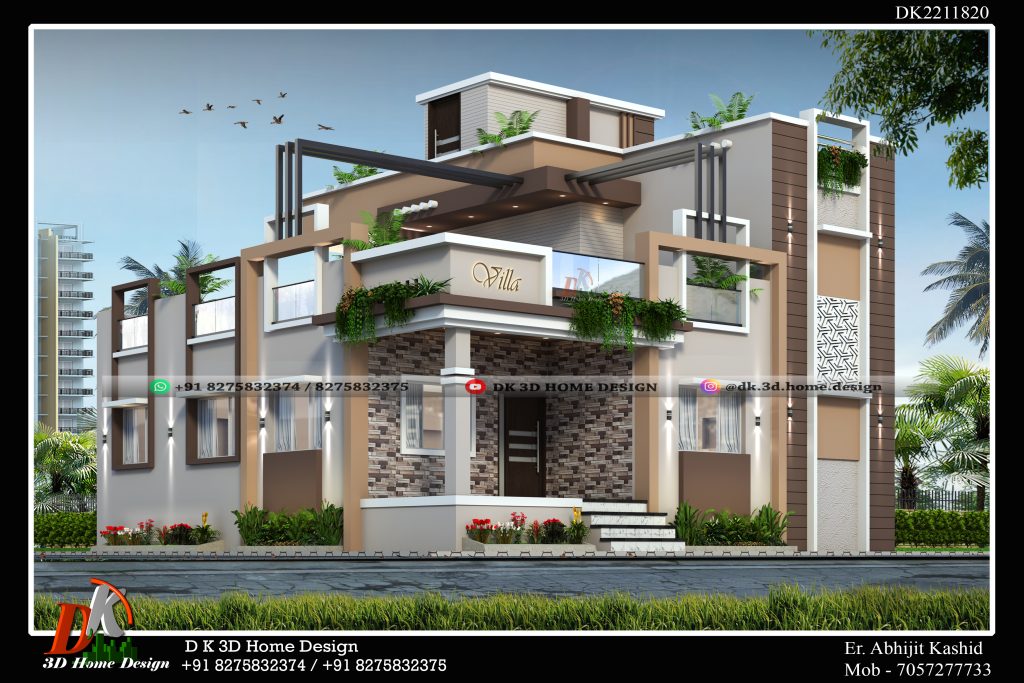
It is the beautiful and most liked G+1 house design on our social media. Its front elevation is different from the normal house front elevation designs.
The porch of this double-floor house design looks more beautiful due to its parapet wall design. Staircase tower design/mumty design and compound wall design are also unique elevation designs.
This Design has been made according to the customers choice and requirements. The colour combination also provides according to the customers requirement.
The use of square steel pipes on terrace area brings the beautiful look to this residential building design. Porch tile, CNC net and glass railing on parapet design make the house modern and beautiful.
3.
The above designs of double-story 3D house designs are made by our expert designers and planners’ team for our customer, according to their requirements.
If you are looking to build a simple double-story front house design, then the above collection will surely help you to select the best exterior design for your dream house. In this G+1 Home elevation, ground floor design is already made.
This beautiful first floor villa design brings the pleasing look with the use of wooden material, CNC material and grill pattern.
Also look At this 2D floor plan to design your house:1600 sq ft single floor house plan I 35X45 sq ft I 3BHK Home Plan
4.
This is the commercial + residential exterior house elevation made with the use of latest ideas. In this three-floor house, design of commercial area, parapet wall, Design of windows, gallery, column, pergola design on terrace gives the very awesome look to this house elevation. The colour combination of each design part highlights the modern lifestyle and create the appeasement around the house area.
The bluish colour combination of this G+2 house design is increasing the beauty of the whole house. This shades of blue with white colour and wood material highlights the elevation very beautifully.
This is also called as box pattern elevation design.
5.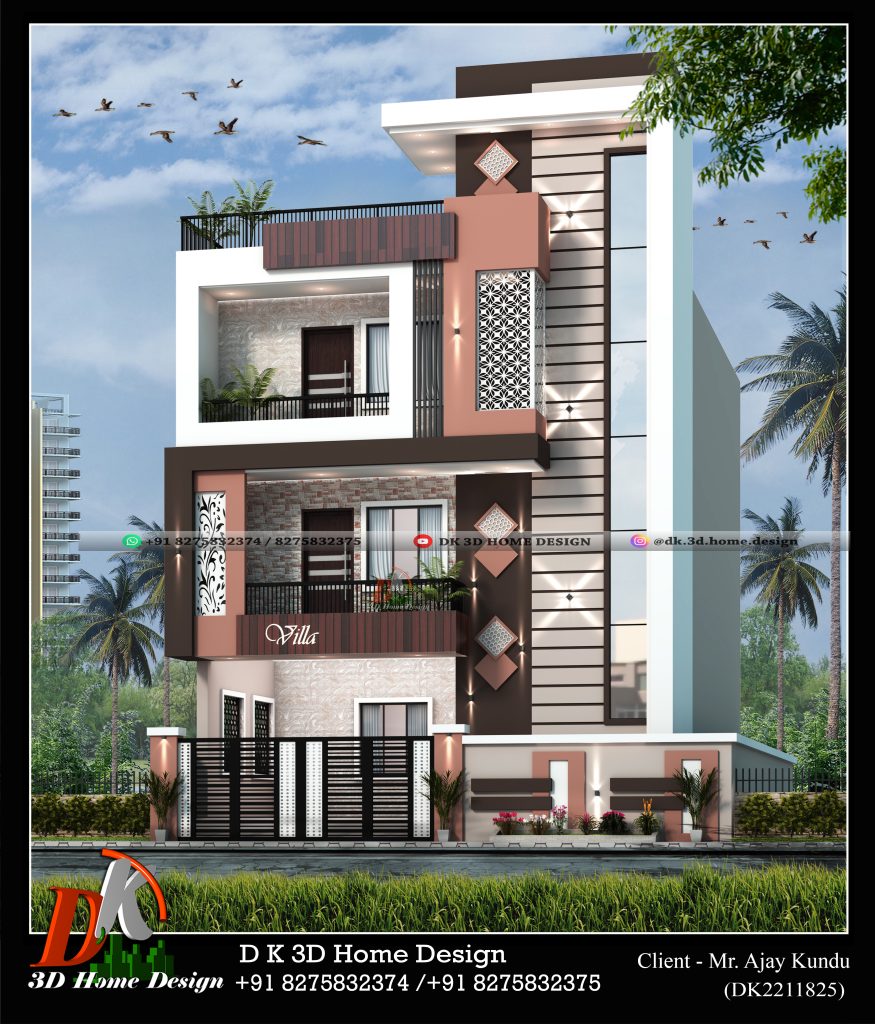
Now, Let’s take a look towards an order of this 3d front elevation design with different exterior look and attractive colour combination.
This Rose colour shade with brown colour integration make this house front exterior attractive. This colour tone is very good to look eyes. There is a CNC net design provided at first and second floor to bring contemporary appearance to the building. This Front side design of the bungalow gives exact exterior view from outside.
The diamond shape plaster design on mumty and horizontal grooves makes the home design more wonderful. Tiles and texture on the walls of galleries gives the more attractive appearance to the house.
6.
This Design has been made according to the customer’s choice and requirements. The colour combination also provides according to the customers requirement.
In this Front elevation design, ground floor use as commercial purpose that is shop design has been planned. At first floor the house is planned for residential purpose.
The use of square white pipes on first floor balcony brings the beautiful look to this residential building design. Porch tile, CNC net and glass railing on parapet design make the house modern and beautiful.
In this front elevation, pergola design has been made at top to give the wonderful and modern look to this 2-story building design.
Click Here to know about Colour Combination House Colour Combination I 2 Story Paint Options
7.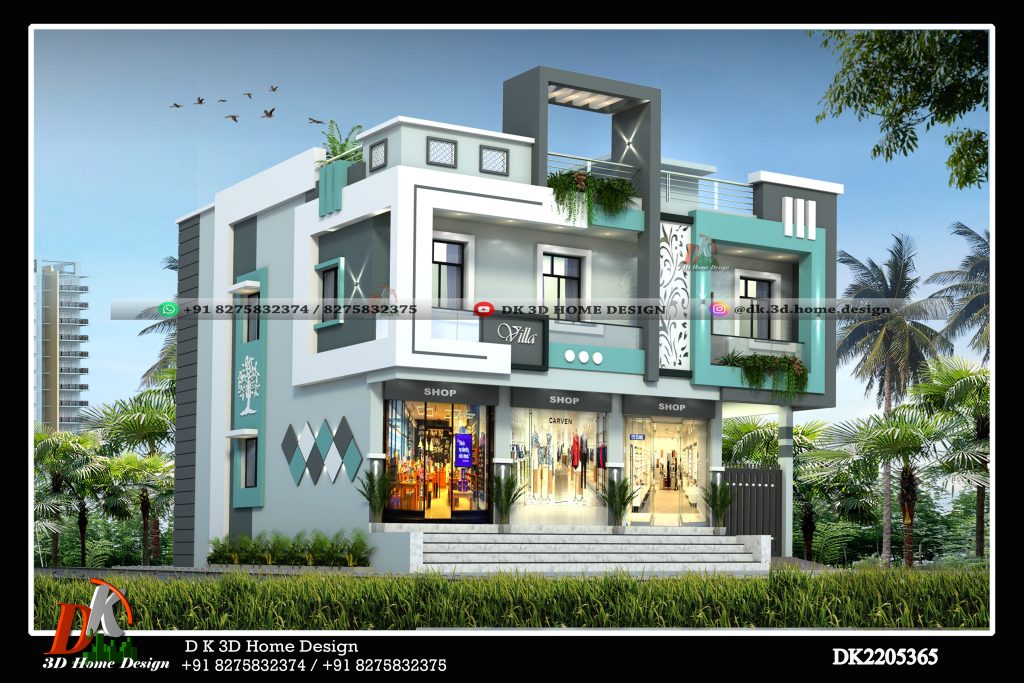
This is the corner Side G+1 residential +Commercial elevation design having the beautiful design at front balcony side. We design this beautiful house elevation by using modern and unique design ideas and bright colour combinations.
The whole elevation has been designed according to the customers’ requirements and their choice of references.
In this double floor house, design of balcony area, parapet wall, windows, gallery, column gives the very awesome look to this house elevation. The colour combination of each design part highlights the modern lifestyle.
8.
This both-side elevation design looks very unique and elegant in these colour tones. All the colours highlighted very gloriously. Front balcony design also makes this house more attractive.
This is another illustration of this affordable cost house design in different colour combination. This is the most beautiful colour combination option brings the attractive look to every type of house design.
The parking porch of this double story home design looks modern and latest with the CNC work. The front wall with tile and column design also brings the aesthetic view to this modern villa.
Click Here For Compound wall design | 30+ best boundary wall designs latest
9.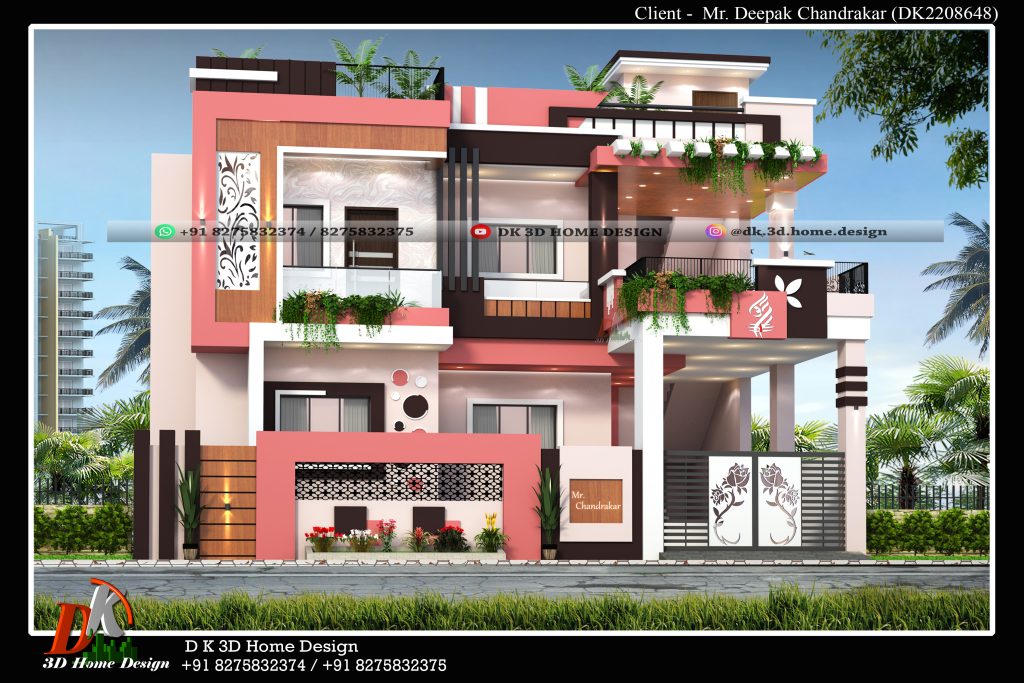
This is a modern type of 3D elevation design. These front elevations design of home make this villa more glorious. A different type of head room design at front side brings elegant look to this double floor house.
A colour combination used in this double-story house design is very unique and looks so aesthetic to this house. This colour combination is given according to the customers choice.
This design looks more beautiful with the front side compound wall design.
10.
It is the beautiful and most liked Ground floor house design with beautiful mumty design. Its front elevation is different from the normal house front elevation designs.
This is the village house design. The parapet wall design brings the most beautiful look to this single-story house exterior.
The porch of this single-floor house design looks more beautiful due to its parapet wall design. Staircase tower design/mumty design and front wall tile design are also unique to this elevation designs.
Watch This 10 Bedroom House elevation design Video
[wonderplugin_video iframe=”” lightbox=0 lightboxsize=1 lightboxwidth=960 lightboxheight=540 autoopen=0 autoopendelay=0 autoclose=0 lightboxtitle=”” lightboxgroup=”” lightboxshownavigation=0 showimage=”” lightboxoptions=”” videowidth=900 videoheight=400 keepaspectratio=1 autoplay=0 loop=0 videocss=”position:relative;display:block;background-color:#000;overflow:hidden;max-width:100%;margin:0 auto;” playbutton=”https://dk3dhomedesign.com/wp-content/plugins/wonderplugin-video-embed/engine/playvideo-64-64-0.png”]
As like this 3D Elevation design, D K 3D home design experts made lots of multi floor 2D and 3D house plan and designs. I hope you get the proper idea for your dream home from this exterior elevation designs and it is also use for house renovation and colour combination purpose.
D K 3d Home Design posted lots of house plan in various plot sizes and stunning elevation designs with unique and elegant colour combinations.
DK 3D Home Design also posted for you few aesthetic appearances of modern Indian style house, with this you can search here for other elevations of double or three story houses, bungalow in traditional and modern designs.
For more Information and our trustworthy service plz contact on below WhatsApp numbers…….
