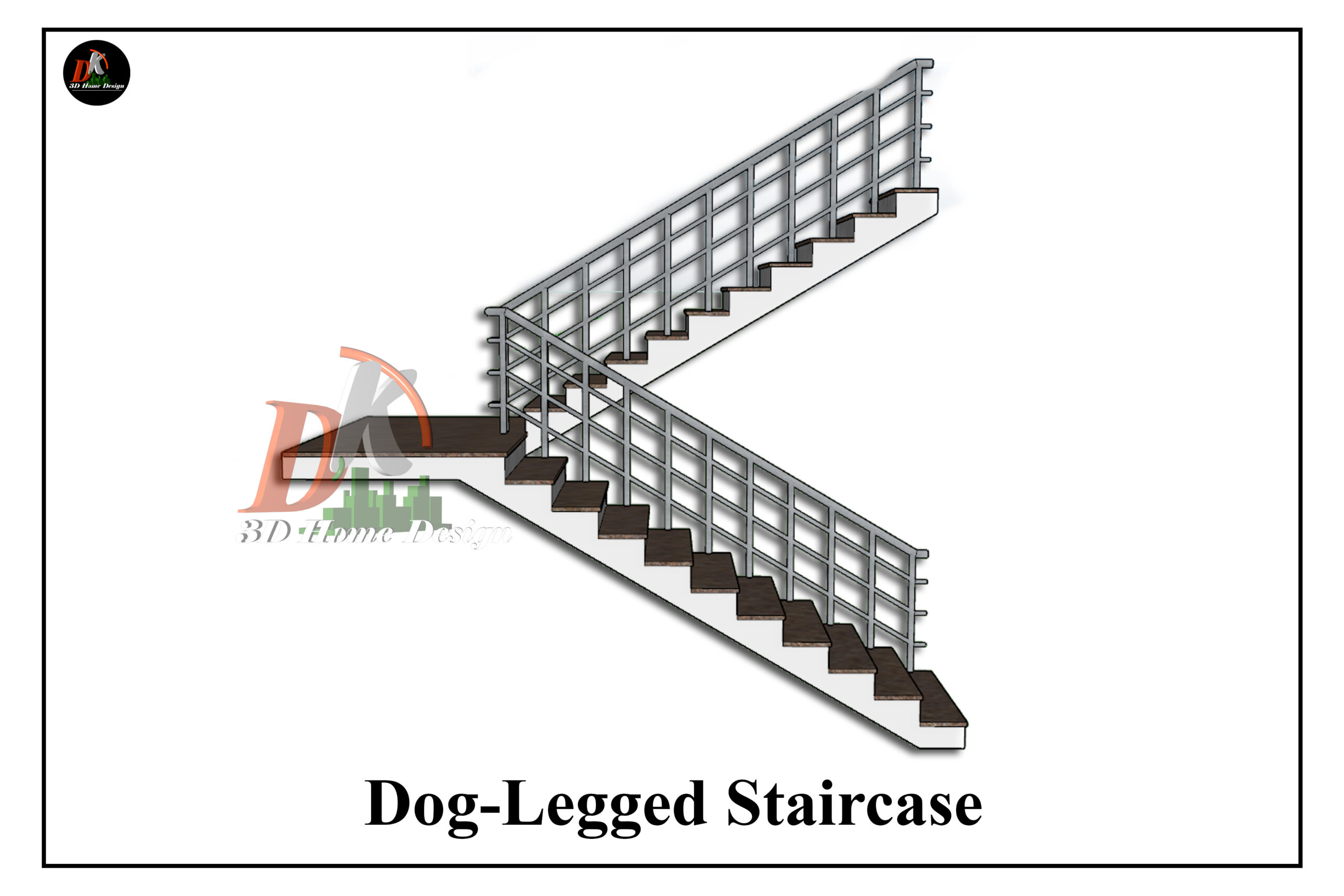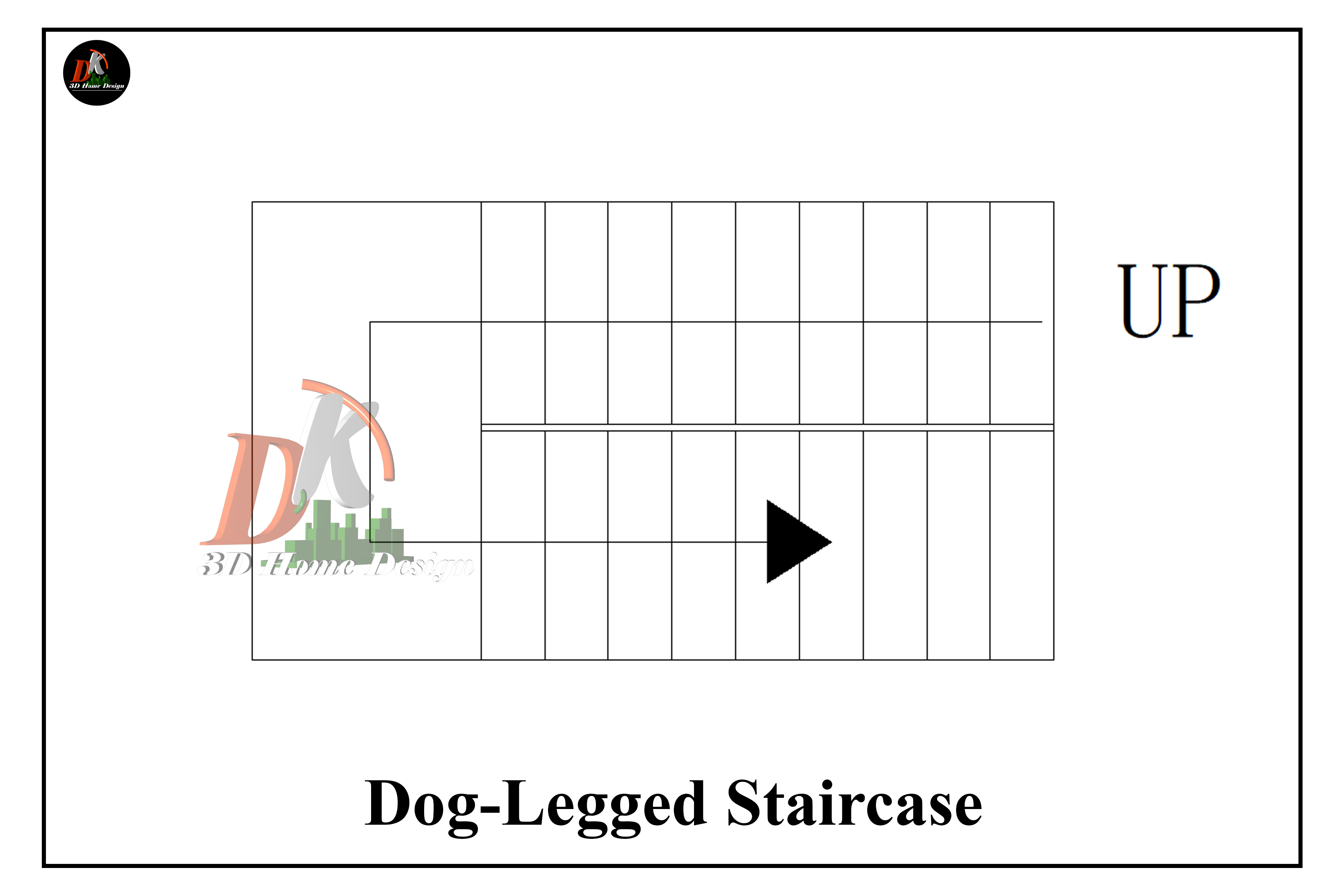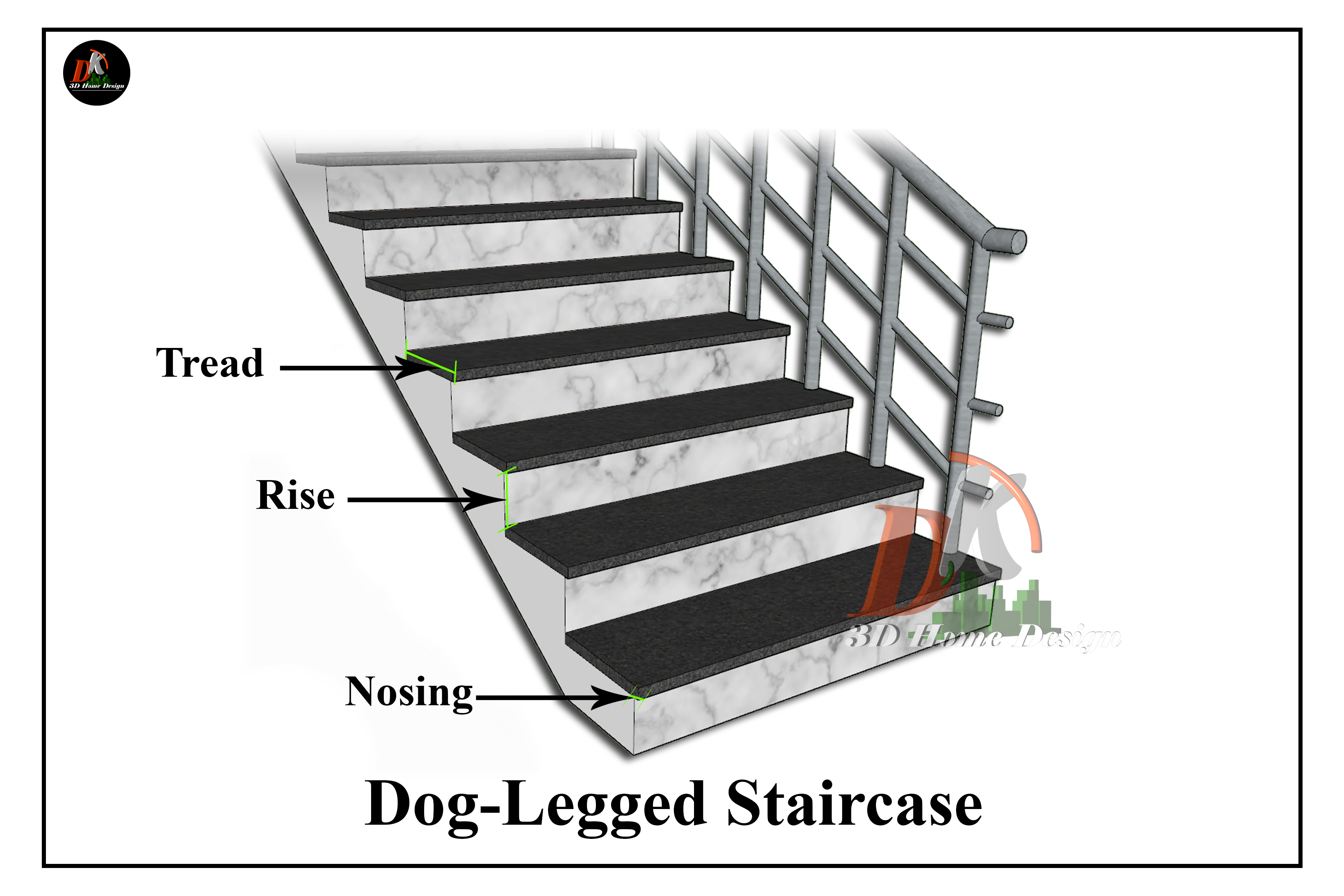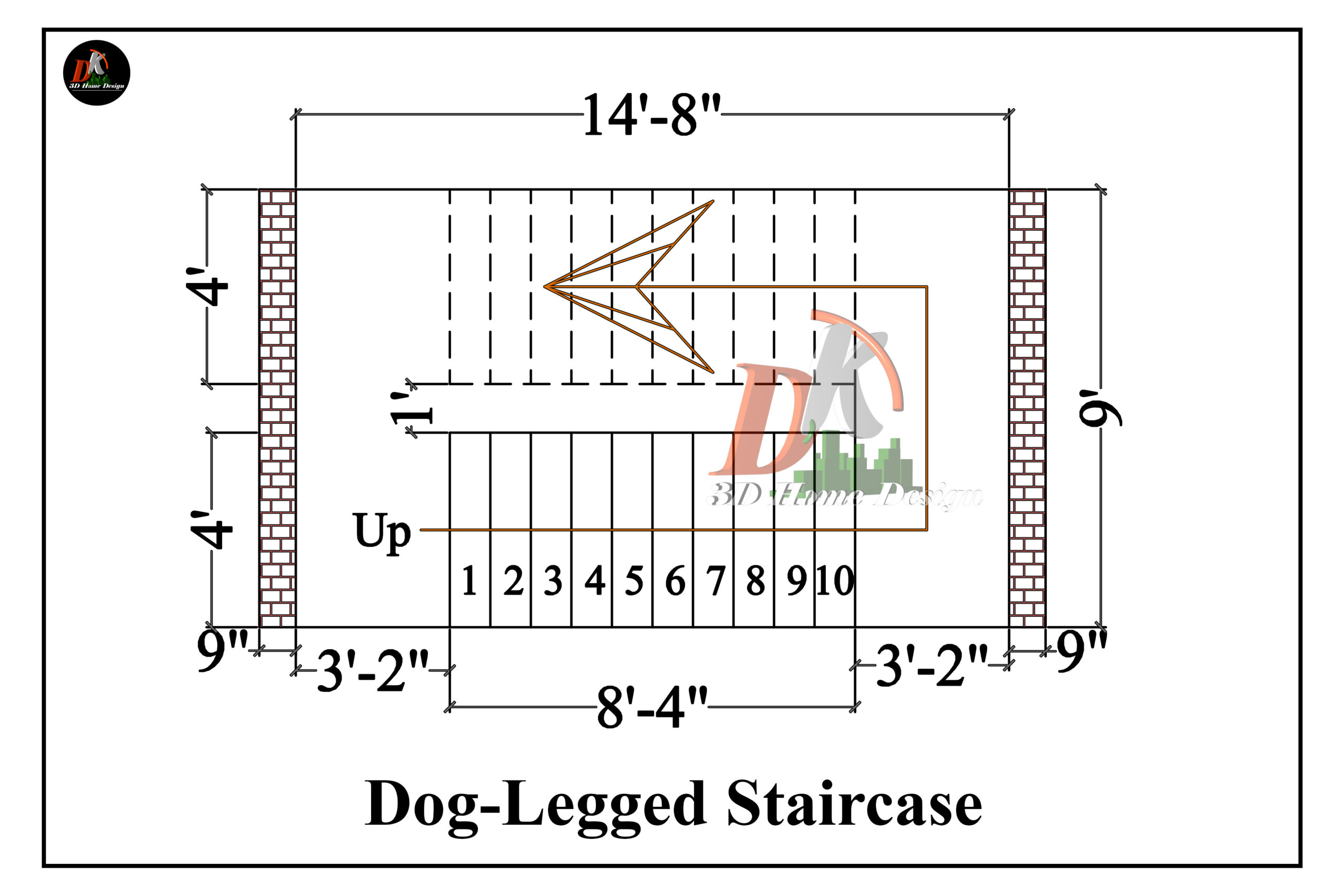Dog-Legged staircase or any staircase, We use stairs as access to the various floors, There are various types of stairs. Dog legged staircases generally used in nearly every residential building. Stairways consist of many individual steps, Each consist of the tread and riser.
What is dog-legged staircase:
Dog Legged staircase is the configuration of the stairs between two floors of any building. In which the flight of stairs rises to the half landing of the stairs, before turning at the right angle, and counting upwards. The flights do not have to be equal.
You may like to see, Parapet designs

The above image describes what actually a dog-legged staircase is.
Also see: staircase tower design and mumty design
You may also like to read: Best Modern House Design With Animation Video.
Dog-Legged Staircase Plan.
Dog legged staircase plan should be so clear to visible and one should do the accurate Measurement of each stair, Tread, and Risers. Dog legged staircase section and plan, dog-legged staircase design, all are truly explained here. You can see the dog-legged staircase plan in the following image.

Components of the staircase plan and Design:

Any staircase design holds the same components Like, Tread is the flat horizontal part of the staircase we step on. And Riser is the vertical part between each tread. Nosing is the portion of the tread that overhangs to the riser. The main feature of the nosing is to increase the attractiveness of the staircase. This is the only thing you should know about the dog-legged staircase and the dog-legged staircase design. The dog-legged staircase plan is just a drawn 2d design of the dog-legged staircase design, And the dog-legged staircase design is just a 3d design of the dog-legged staircase plan.
Beautiful villa design with 2D floor plan and elevation.
Things to set up before designing the dog-legged staircase
Dog legged staircase design should be according to some below points. One should consider those points before designing effective stairs.
- Position: The staircase should be placed in order to get easy access from all the rooms and with proper ventilation and light.
- Flight: Flight means the slope on which the stairs are placed. There should not be less than 3 risers and more than 16 risers on a single flight.
- Landing: The size of the landing should not be more than the total size of the flight. It is the general aspect, We can take the size of the landing according to our need, But generally, it is less than the flight.
- Step Ratio: The size of the flights between one landing should be the same. This means if the one landing is dividing the two flights, Then the size of both flights should be equal. You can consider it as a dog-legged staircase example. Dog legged staircase section is a bit deeper to understand.
- Top 10 Small Home Designs in 2021.
Dog legged staircase design:
Dog-legged staircase design example explained with all mathematical equations :
Designing a Dog-Legged staircase for the residential building where space is given 9’x15′ feet. And the height between floors is 11′ feet.
Answer:
Generally, for residential buildings, we take the rise and tread for each step is 6“ inch and 10” inch.
The dimension of stairs: 9’x15′ feet.
Height of the floor: 11′ feet.
Total no. of flights = 2. So, the height of the one flight is 11’/2 = 5′-4″ feet.
Rise = 6″ inch, Tread = 10″ inch.
no. of risers= 65″/6″ = 11 Risers.
no. of treads = 11-1 = 10 Treads.
Taking the width of stairs = 4′ feet.
For 10 treads, the length will be = 10×0.833
= 8′-33″feet.
Width of landing = (15′-8.33)/2 = 3′-2″feet.
This was the dog-legged staircase design
You may also like to read: House front elevation with floor plan

I hope you understand the information we shared about the dog-legged staircase, dog-legged staircase plan, Dog-legged staircase design, Dog-legged staircase section, And the dog legged staircase example, etc.
And thank you for seeing our post. Must share this if any of your friend or relative needs to know about this. Also visit our Youtube channel by clicking this link, DK3DHOMEDESIGN.
Pingback: 15x45 small house plan free - the Small house plans
Pingback: Low budget - low cost small house plan and design - the Small house plans