Double floor house design with different attractive color options and its floor plan is made in 1500 sq ft plot area. It is north facing house plan and a design made by our expert house designers and architects team.
Here we offer residential new construction and remodeling in various types of designs & floor plans.
Also see: 1500 sq ft g+2 house plan and design with different attractive color options
1500 sq ft double floor house design with different color options and its 2d plan:
This 1500 square feet 2 story house design plan is facing a north direction. Let’s start with the ground floor plan of this double-floor house plan.
Ground floor plan:
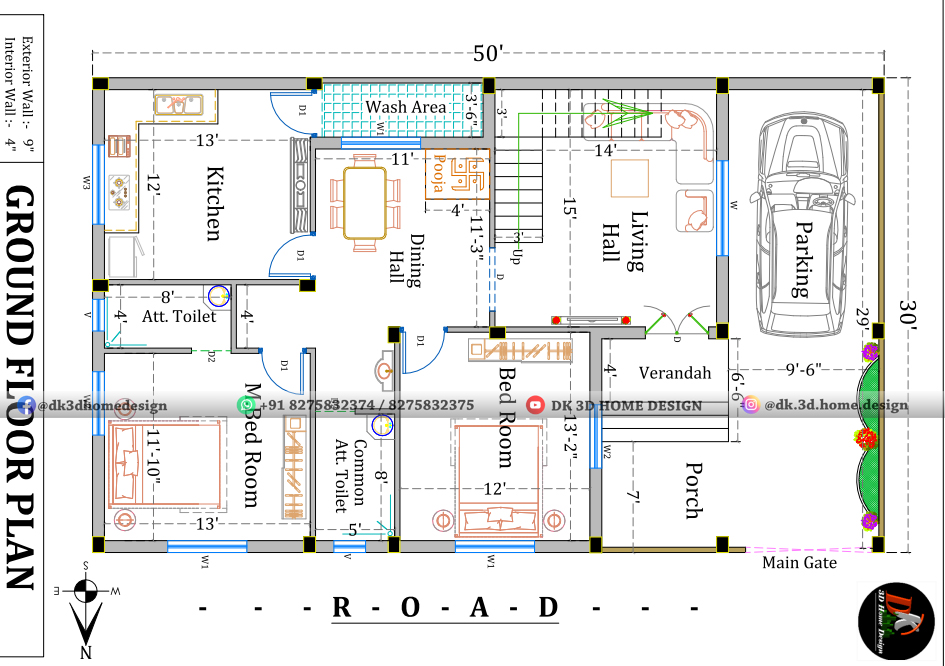
This is the ground floor of the house in which 29’X9’6” size parking area has made. This 30X50 square feet plan has 7 feet wide porch near to the main gate.
In this simple house floor plan, an entry in the house is from the verandah. By enter in the living hall; its size is 15’X14’ feet.
Inside the living hall, a staircase has made for moving on the next floor of this duplex house.
Within the living area, we enter in the 11’3”X11’ feet dining room in which pooja room also made.
Straight to the dining room there is kitchen of size 12’X13’ feet. It has 3’6” wide wash area which is the back of the dining room.
Also see another 1500 square feet g+2 house plan and front elevation with different color options
This kitchen has made as per Vastu shastra which is best at the southeast corner of the home layout.
Besides the kitchen, there is a master bedroom which has made in 11’10”X13’ size are. Within this master bedroom, it has 4’X8’ attached toilet also made separately.
In this duplex 2bhk floor plan 8’X5’ size common toilet block has made at outside of this master bedroom.
Next to the common toilet, there 13’2”X12’ size bedroom has provided which entry is from the dining room. This ground floor plan has made by DK3D home design with all the required details in perfect.
Also see: 2 floor house design with attractive color options with its 2d plan
Let’s move towards the first floor of this double floor duplex house.
First-floor plan:
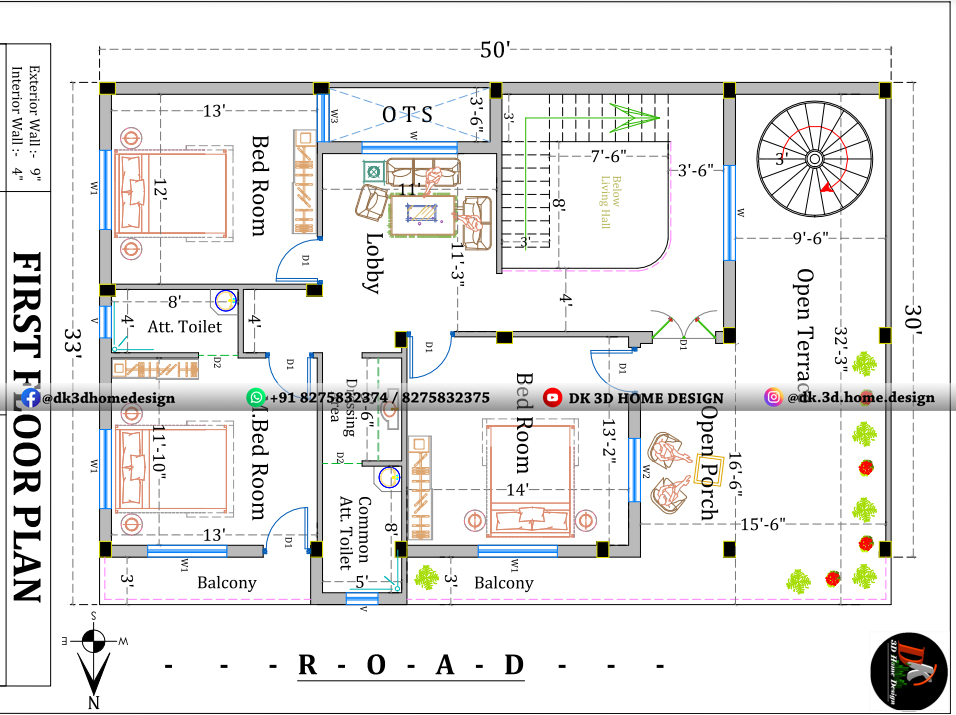
On this first floor of 2 floor house plan, we enter through the stairway which is inside from the ground floor living room. Front of the staircase there is 3’6” wide passage to move on this first floor.
Again at the east direction, 4 feet straight wide passage has made for entry in the lobby area. This lobby has made in 11’3”X11’ feet space.
You can use this lobby space for sitting also. In this first floor plan, there is an open terrace of size 32’3”X9’6” has left at west direction.
At left of this open terrace, spiral stairs have provided to go on the roof area.
Also See: 1400 sq ft house plan and front elevation design with different color options
At left of the lobby, 13’2”X14’ bedroom has made which is open to the porch also. Besides the bedroom, the common toilet has made in 8’X5’ area with 6’6”X5” size dressing space in front of it.
Straight to the lobby, next 12’X13’ size bedroom has made on this floor. Adjacent to this bedroom, 11’10”X13’ size master bedroom provided with 4’x8’ attached toilet. This master bedroom has separate 3 feet wide balcony at right side of it.
Including ground floor bedrooms, this duplex type house has 5 bedrooms, so we can say it a 5bhk duplex bungalow too. Windows & door provisions also made proper as per ventilation purpose in these floor plans.
Also see: 1200 sq ft 2 story house plan and design with different color options
Every house or bungalow looks elegant with the 3D exterior design. Dk3D home design made 3D elevation of this duplex bungalow in different color combinations.
Let’s see……
30×50 Duplex house front elevation design with different amazing color options:
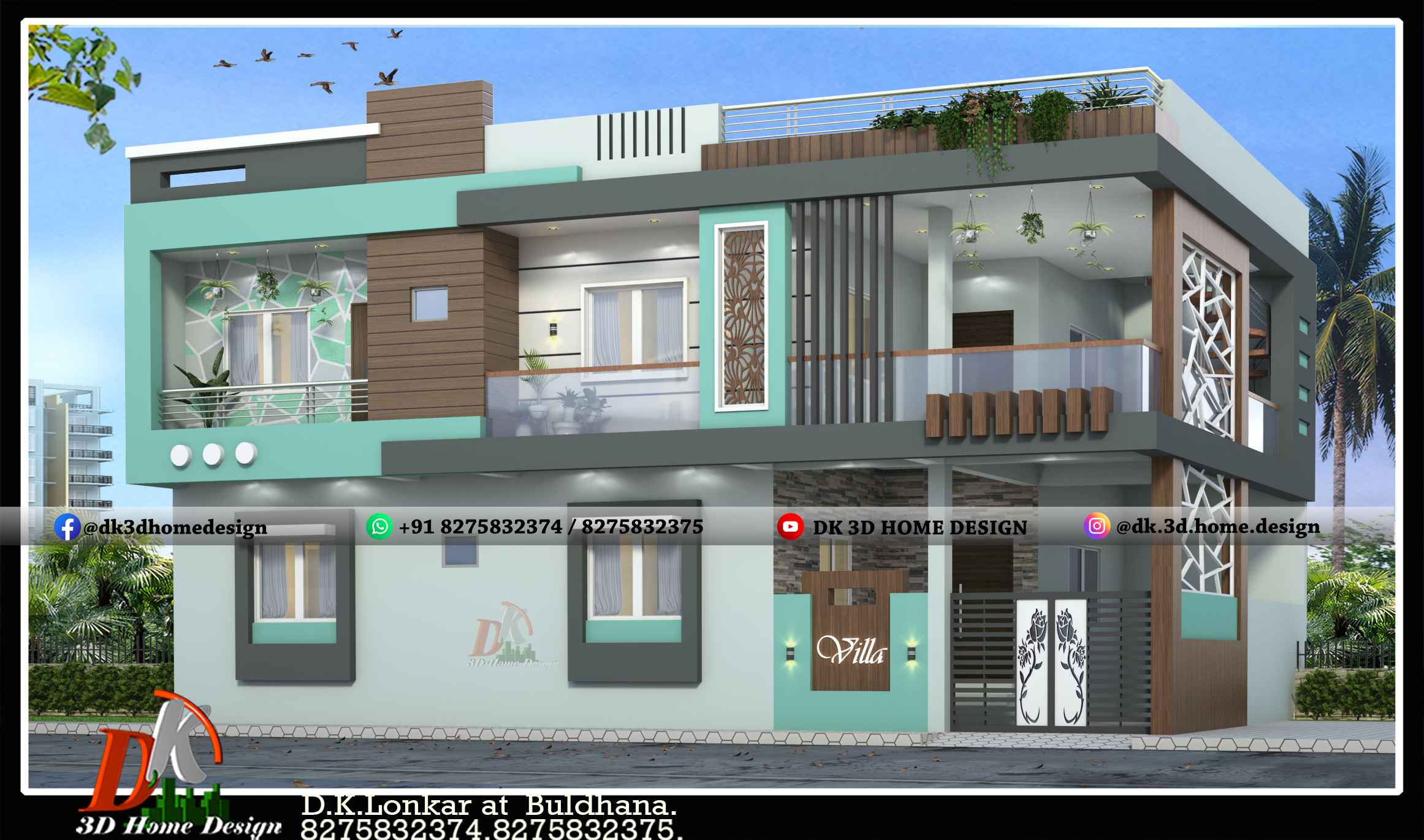
This stunning modern home elevation design of duplex house plan has created to capture the sweeping views.
The use of wood, stone, glass, and metal makes each design unique and at the same time provides a stylish flow in the space.
The porch makes great use of a smaller outdoor space, located directly on the front side. The first floor is equipped with a full gallery design, parapet wall design, and square borders at the front elevation side, making it the perfect place for living.
Also see: g+1 house design with different color options and its 2d floor plan
Color option 1:
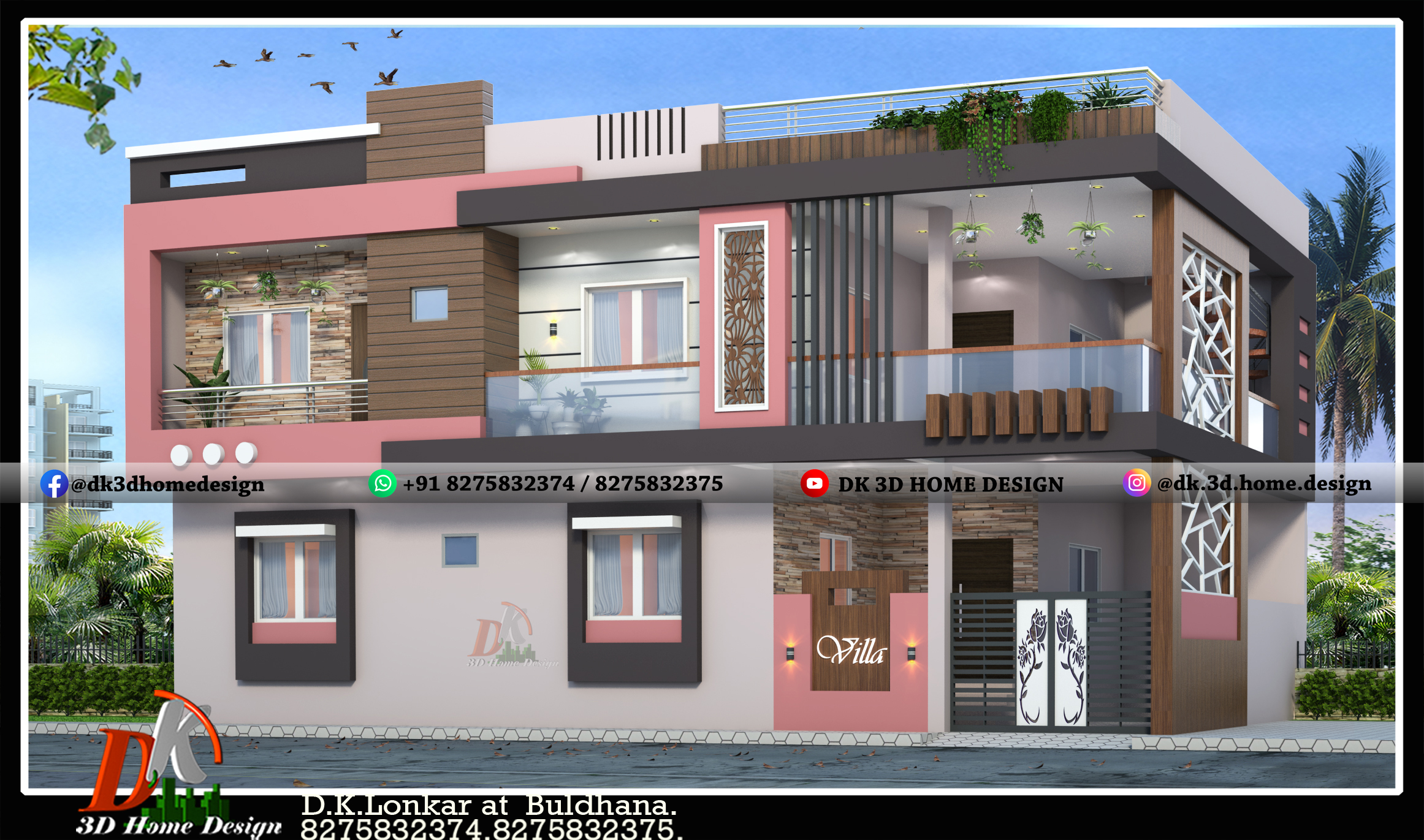
This modern double floor exterior by DK3D home design exudes deep character and soul. This double floor elevation has designed and decorated by our experts with different ideas.
The original vision is to have a stylish-new home that feels like it has been in the family for generations. This color combination gives a really attractive look to this modern house elevation.
We are so happy; we were able to make our customer’s dreams come true! This melding of the new house design is illustrated throughout the home in a cohesive way.
Visit for all kinds of single floor house plans
Color option 2:
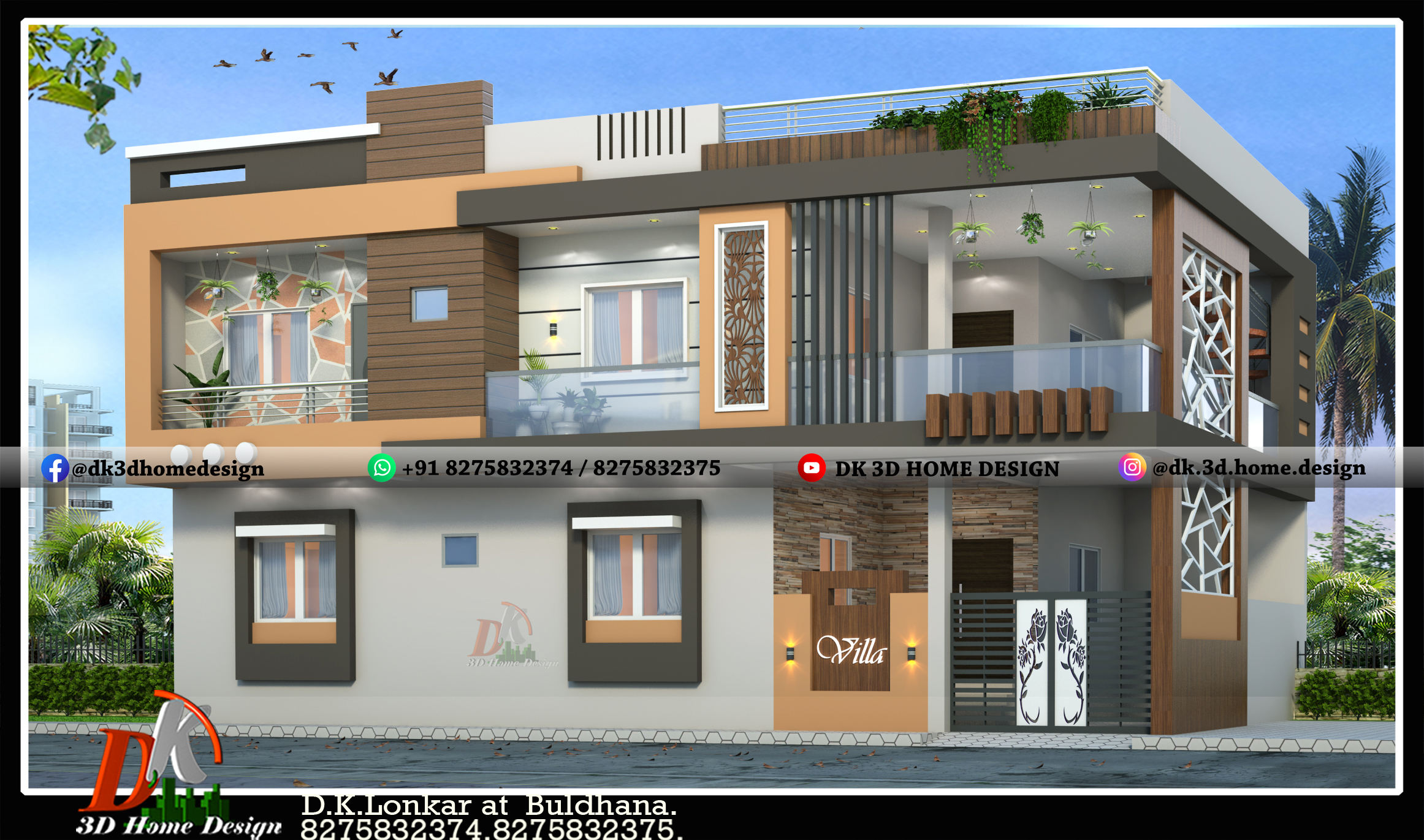
This is the next view of this modern 1500 sq ft double floor house design in desert sand color. This front elevation paired the fresh, clean look of those white & grey colour elements.
This first-floor front gallery design makes this 1500 square feet double floor house design elegant. In this colour combination, this house looks brighter.
Visit for all kinds of 1500-2000 sq ft house plans and designs
Color option 3:
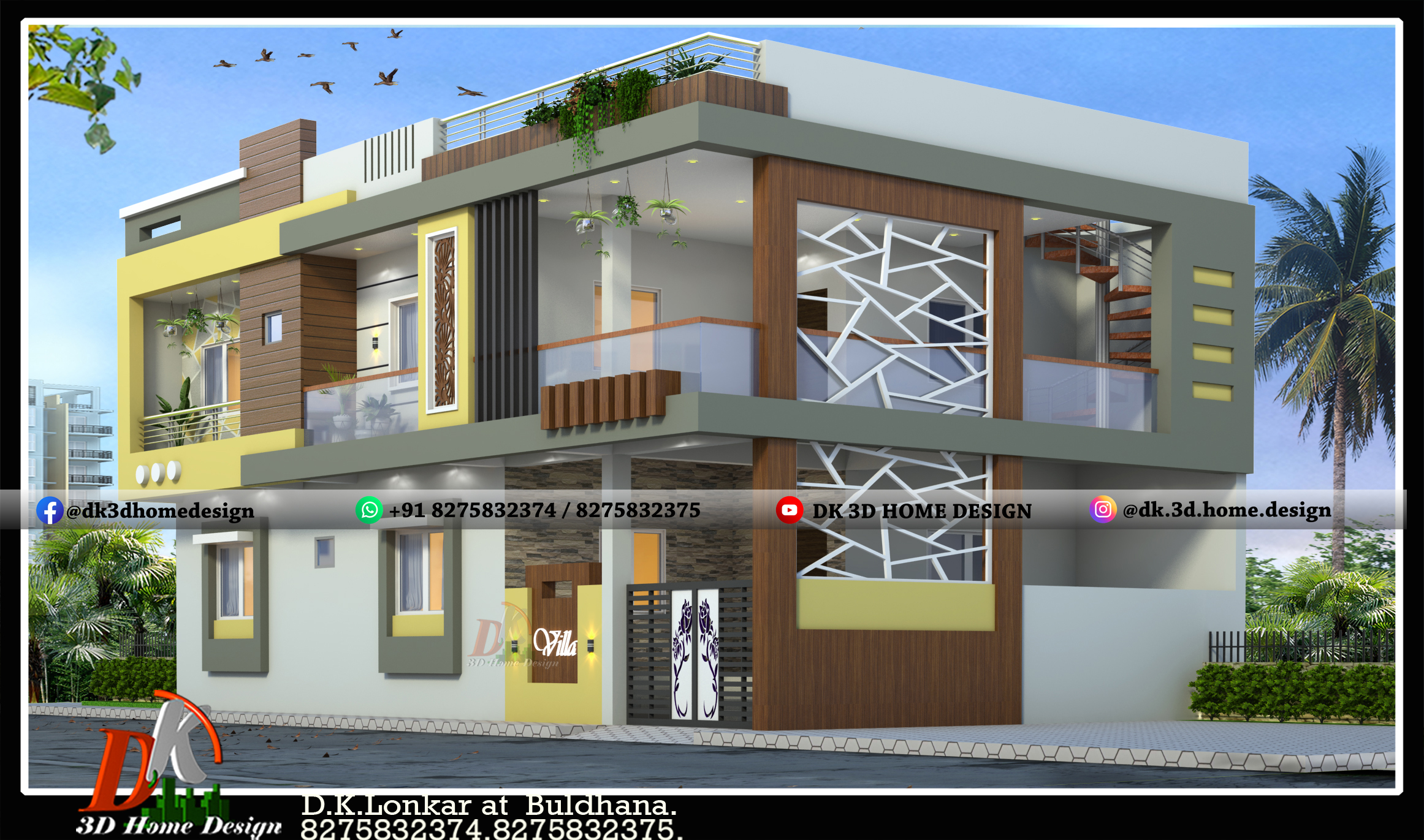
This is the two side exterior view of this double floor stylish home. The contrast of the colours used in it, brings a glorious and fresh look to this modern house. This colour combination highlights your house in a unique way. CNC material design brings modish appearance to this huge bungalow.
Visit for all kinds of 2 story house designs
I hope you enjoy the 2D&3D detailing of this house. See more ideas like this here and also share with your friends.
If you also want new house plans or house designs for your dream house, you can contact DK 3D Home design from the WhatsApp numbers given below.