Indian house plans collection has all kinds of Indian house plans and Indian house designs made by our expert home planners and home designers team by considering all ventilations, privacy, and Vastu shastra.
These Indian-style house plans and designs will help you in choosing the best suitable and peaceful house plan as per the Vastu shastra concept.
Nowadays people give more preference to online house plans and house designs over the local ones because it is always easy, fast, and, reliable.
These Indian house plans and designs collection is enough to know the perfection and creativity of our home planners and home designers team.
So, let’s have a look at these 15+ Indian-style house plans made by our expert home planners and designers team with Vastu and all ventilation and privacy. Check out these free house plans for 30×40 site indian style
You will get to see these kinds of Indian house plans:
Indian house plans | Indian style home plans with Vastu and all the ventilation and privacy
1 and 2 bedroom house plans Indian style:
1200 square feet single floor 2 bedroom house plan Indian style:
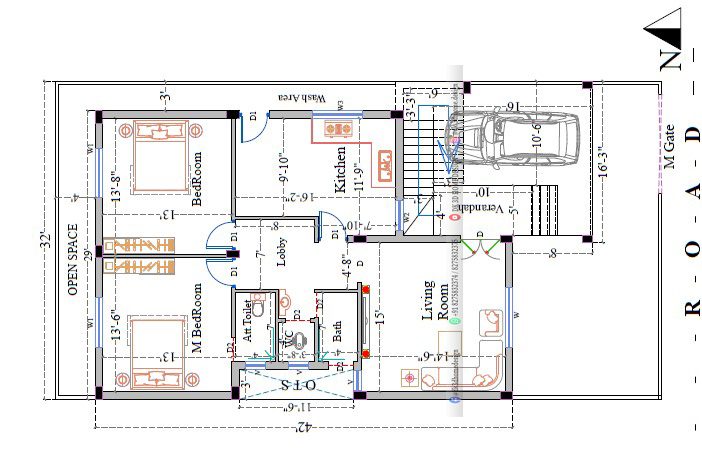
Here we have posted a new 2D house floor plan. Let’s look at the full details of this house floor plan. In this single floor plan Indian style, the 2BHK home concept is used.
This low-cost 2 bedrooms small house plan is made in 30X40 sq ft area means near about 1200 sq ft.
On this ground floor plan, at front area staircase is given. The staircase is provided in dog-legged type which is easy to access the terrace. Verandah is made for entrance into the house which is 5’X10’ sq ft in size. Beside the verandah, 10’6”X16’ sq ft parking is given.
Visit for all kinds of 2 bedroom house plans and designs Indian style
In this 2 BHK house plan, living hall is given in 15’X14’6” sq ft area. The kitchen occupied the 11’9”X16’2” sq ft space in this simple house.
This kitchen has 3 feet wide wash area beside it. The lobby is given at the foremost of the kitchen for clear orientation inside the house.
The left side of the lobby, water closet, and bathroom blocks are provided in 4’X3’8” sq ft area and 7’X4’ sq ft area.
You can use the outside space of the water closet for basin purposes. At the rear two bedrooms are mentioned in which, one is the master bedroom.
This master bedroom is given in 13’6”X13’ sq ft area with 7’X4’ sq ft attached toilet. The next bedroom is in 13’8”X13’ sq ft space. All the rooms are made with suitable window and door openings for free ventilation inside the house.
Visit for all kinds of single floor house plans and designs Indian style
1600 sq ft double bedroom single floor Indian house plan with pooja room:
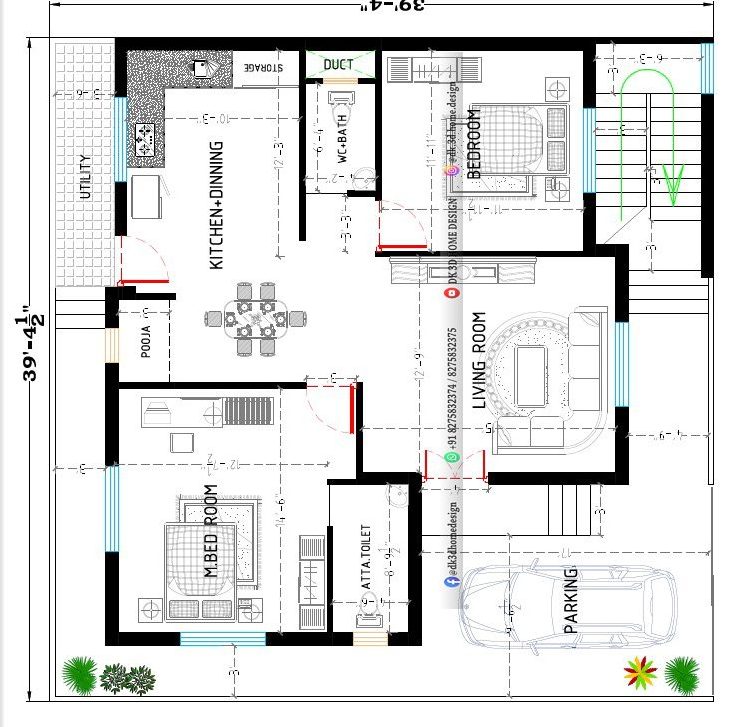
This single-story house is planned in near about 1600 sq ft area means it is approximately made in 40X40 sq ft plot.
In this 40X40 sq ft house plan, the front area is left for car parking it is given in 9’6 ½”X17’ sq ft area. Also in front of the right side, a staircase block is given to access the terrace area of this house.
Besides the car parking, the verandah is provided for the house entrance. You enter in the living room first which is provided in 12’9”X15’ sq ft space.
Visit for all kinds of Indian style double story house plans and designs
Adjacent to it, 11’11 ½”X11’11” sq ft bedroom is given. Outside this bedroom, a common water closet and bathroom block is provided in 6’4”X4’2” sq ft space.
In this 2BHK house plan, next to the living room, a kitchen cum dining area is given. In which kitchen area is made in 12’3”X10’3” sq ft size and other space is left for dining.
3 feet wide block is given for the pooja room in this kitchen cum dining area. The 3’6” feet wide utility area is provided for this kitchen at the backside.
This utility area has stairs from the 3 feet wide-open area. The Master bedroom is located on the left side which is given in 16’6”X12’7 ½” sq ft area. Inside this master bedroom, 8’9 ½”X4’6” sq ft attached toilet and bath also provided.
Check out these amazing single floor house design ideas
45×45 2 bedroom single floor house plan Indian style with pooja room:
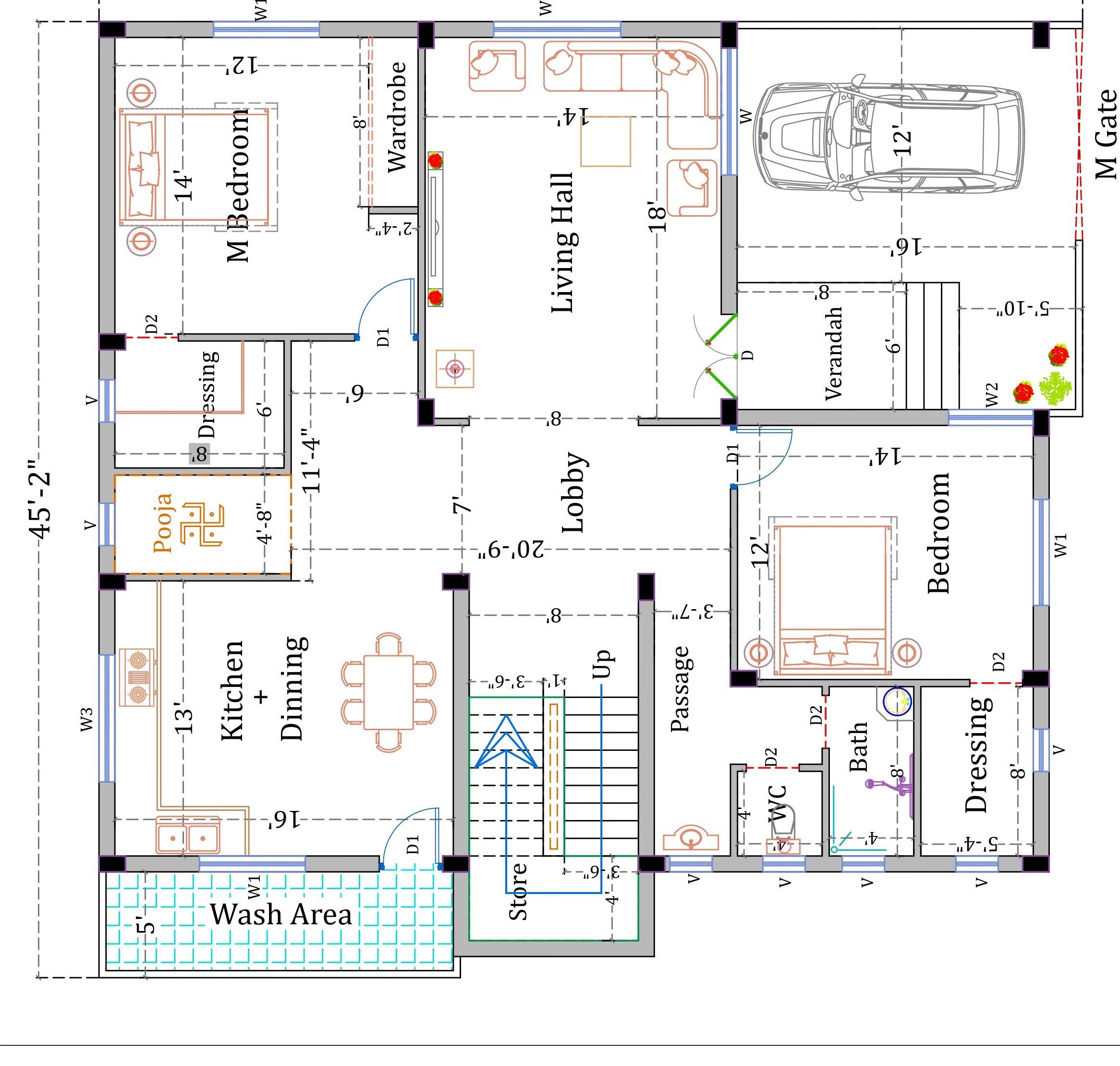
In this new home plan, a front 12’X16’ size clear porch has been made for car parking. 6’X8’ feet verandah provision with a couple of stairs has been forming to go inside the living hall.
Living hall has made in an 18’X14’feet long area & has 8 feet wide space to walk in other rooms in the house. On this floor, 2 bedrooms are allotted in suitable space.
12’X14’ feet bedroom has made at the foremost side of the home and 8’X5’4” size separate toilet/bath is attached with this bedroom. On the backside of the living hall, another bedroom is made which has same as a front bedroom.
The minimal size of this master bedroom is 12’X14’ feet and also it has an independent 6’X8’ feet toilet/bath block.
In this 45X45 sq ft home plan, at Front of the master bedroom, the kitchen With Dining part has located in 13’X16’ feet size. By the left side of the kitchen 5 feet, wide wash area has made.
4’8” pooja ghar is also made in this home plan as per the requirements. On this floor of the home design, an extra WC and bathroom blocks are made separately which is near to the staircase.
Also, take a look at these amazing 60+ Indian house outside colour painting combination ideas
Ground floor 2 bedroom house plan Indian style:
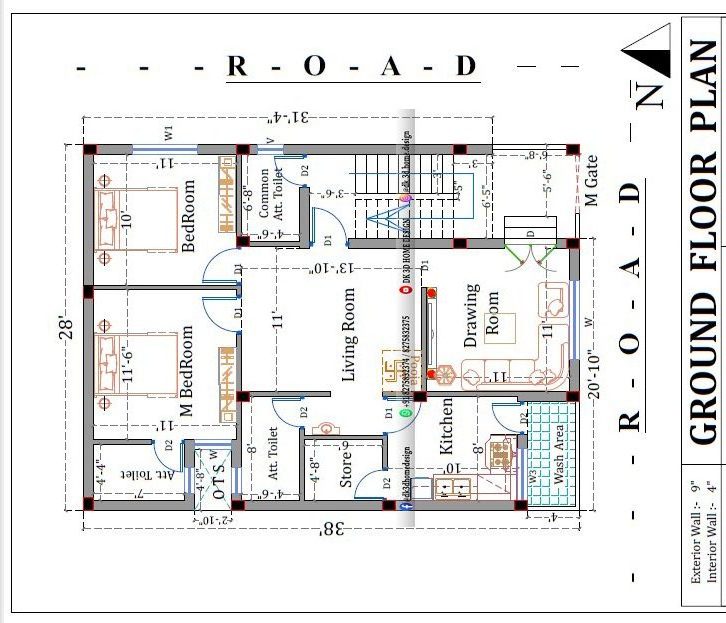
In this 1200 sq ft house plan, from the main gate, 5’6”X6’8” sq ft area is left at front for entrance. Stairs are given to go inside the drawing-room which faces the east direction.
This drawing room is provided in 11’X11’ sq ft area. Next to this, there is a living room given in 11’X13’10” sq ft space. This living room you can use as a dining room also.
Right of the living room, the staircase is provided to move towards the terrace area. The area beneath this staircase block can be used for parking purposes from outside the house.
Front of this staircase, the common toilet is made in 6’8”X4’6” sq ft area. The kitchen is provided left side of the drawing-room. This kitchen occupies the 8’X10’ sq ft area and it has 4 feet wide wash area on the front side.
Foremost of the kitchen, there is store room created in 4’8”X6’ sq ft space. Behind it, attached toilet and bath is provided in 8’X4’6” sq ft area.
Also see these amazing Indian village single floor house front elevation design ideas
1000 sq ft 1 bedroom house plan Indian style:
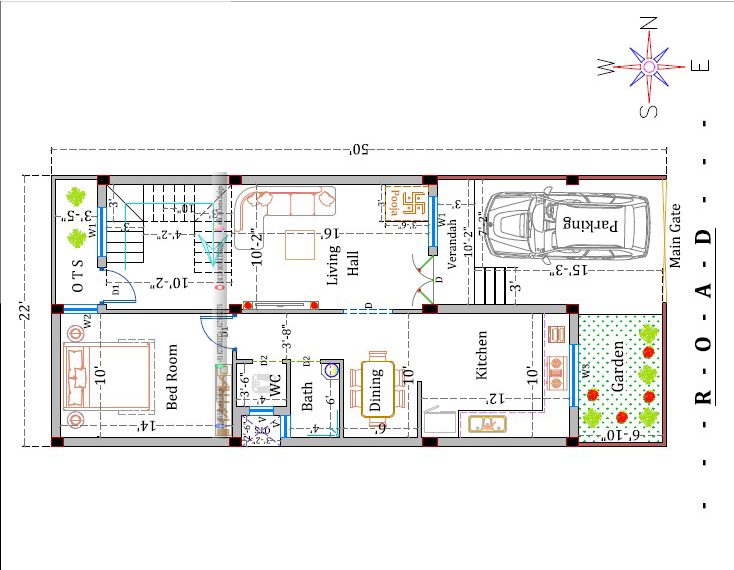
The construction area of this simple home is near about 1000 sq ft means it’s a 20 feet by 50 feet house plan. In this 20*50 sq ft ground floor house plan, parking area is given in 10’2”X15’3” sq ft at front.
Left of this parking, 6’10” feet wide space is left for gardening. A verandah is made for entrance into the hall which is in 10’2”X3’ sq ft size.
This home is made as per the 1BHK concept on this ground floor. The living hall is given in 10’2”X16’ sq ft area in this living area 3’X3’6” sq ft pooja room also included.
A modular kitchen is given in South-East corner which is the best position as per vastu shastra. This kitchen is given in 10’X12’ sq ft area at this direction.
The front of the kitchen dining room is created in 10’X6’ sq ft space.
In this small 1000 sq ft 2D home plan, next to the dining bathroom and toilet blocks are mentioned. The size of this bathroom is 6’X4’ sq ft and water closet is in 3’6”X4’ sq ft size.
The ventilation duct is provided back of this WC in this 2D plan. Next to this, there is 10’X14’ sq ft bedroom provided at backside portion.
Left of the bedroom, 10’2” feet wide staircase block is provided inside from the house. Also 3’5” sq ft OTS is given the rear of this staircase block.
Visit for all kinds of 1000-1500 square feet house plans and designs Indian style
Indian small house plan under 1000 sq ft:

In this 25 by 25 house plan, starting from the main gate, there is the staircase. The total area covered by the staircase is 9’4”x10’2” feet.
We enter through a verandah into living room. The size of the living room is 13’10×9’9” feet. After the living room on the right side only there is a w.c bath area.
W.C size is 4’2”x3’2” feet and the bathroom size is 3’X7’ feet. And it has a ventilator for ventilation purposes.
On the left side of the w.c bath area, there is the bedroom. The size of the bedroom is 9’4” X13’ feet. The bedroom has one window.
On the right side of the bedroom, there is a kitchen. a kitchen of size 11’x6’7” feet. It has another door towards the wash area.
Visit for all kinds of small house plans and designs
3 bedroom Indian house plans:
1200 sq ft small house plan 3 bedroom indian style:
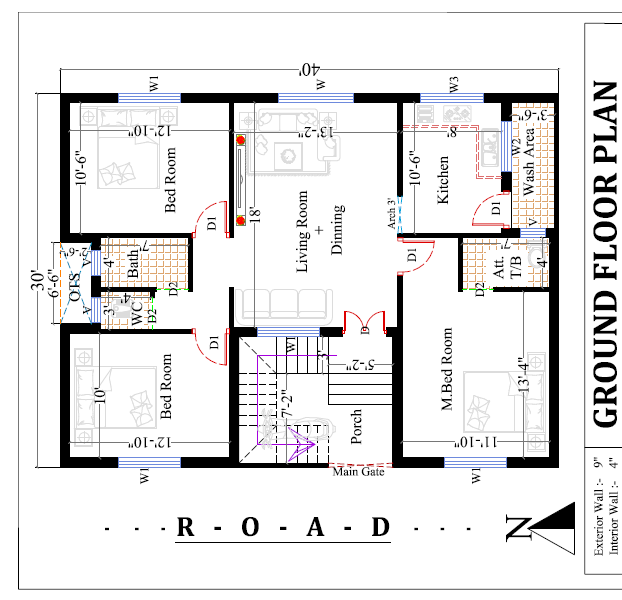
This is the small house 2D floor plan made in 30*40 square feet area. This 1200 square feet home drawing is made only for single floor.
5’2” feet verandah is given to enter inside the living hall. Beside this verandah, staircase block is made for vertical circulation. The living + dining room is made in 18’X13’2” sq ft area.
In this 30X40 sq ft house plan, at right of the living hall, 10’6”X8’ sq ft kitchen space is made with 3’6” wide wash area. Beside this kitchen master bedroom is given in 13’4”X11’10” sq ft size.
Also it has 4’X7’ sq ft attached toilet/bathroom. On the left side of the living hall, two bedrooms are provided face to face with common sanitary blocks.
One bedroom is given in 10’X12’10” sq ft area and other is in 10’6”X12’10” sq ft area. The size of the water closet is 3’X4’ sq ft and the bathroom is in 4’X7’ sq ft area. It has a backside OTS area for ventilation.
In this single-floor house plan, there are 3 bedroom provisions with one kitchen and living area. Therefore you can say it as a 3BHK house plan too. This small house is sufficient for a small family.
Check out these amazing 3 floor house design Ideas.
2000 square feet 3 bedroom house plan Indian style with pooja room:
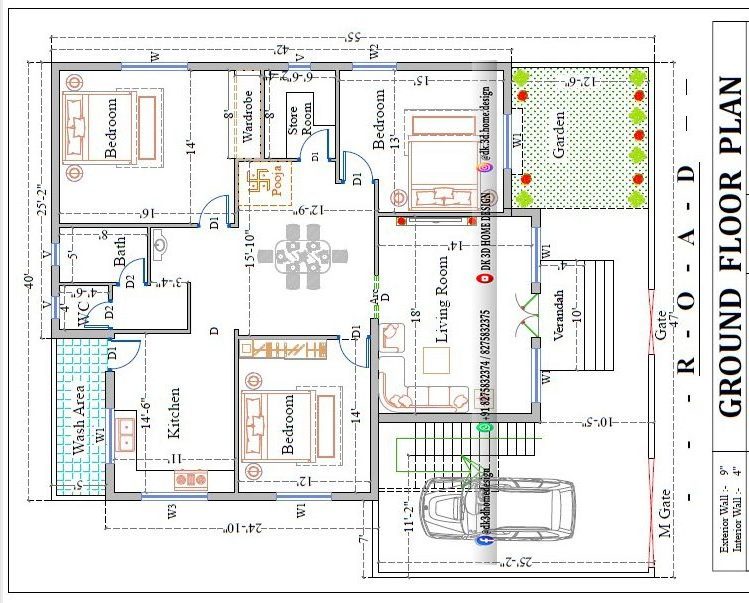
In this ground floor plan, a separate main gate is provided for the parking porch. This parking porch is in 11’2”x25’2” sq ft area. Beside it, a stairway is provided to go towards the terrace area.
At right side, 12’6” feet wide area is occupied by garden area. For the entrance into this 2000 Square feet house plan, the verandah is provided in 10X4 sq ft area with few stairs. The area occupied by the living room is 18’X14’ sq ft.
In this 40*50 square feet home plan, 15’10”X12’9” sq ft area is made in the middle for the orientation. You can use this area for dining also. The bedroom is made in 13’X15’ sq ft area which is on the right side of the living hall.
Adjacent to it, storeroom created at outside in 8’X6’6” sq ft area. Adjacent to this store room, again next bedroom is made in 14’X16’ sq ft area. Left of the dining area another bedroom is given in 14’X12’ sq ft area.
The kitchen is made adjacent to this bedroom which is in 14’6”x11’ sq ft space. This kitchen has backside 5 feet wide wash area. A sanitary area is provided beside the kitchen.
In which water closet is made in 4’X4’6” sq ft area and bathroom are in 5’X8’ sq ft area. In this, 3’4” feet wide space is made for the basin.
Also, read this 30×40 east facing house Vastu plan
1500 sq ft house plan 3 bedroom indian style:
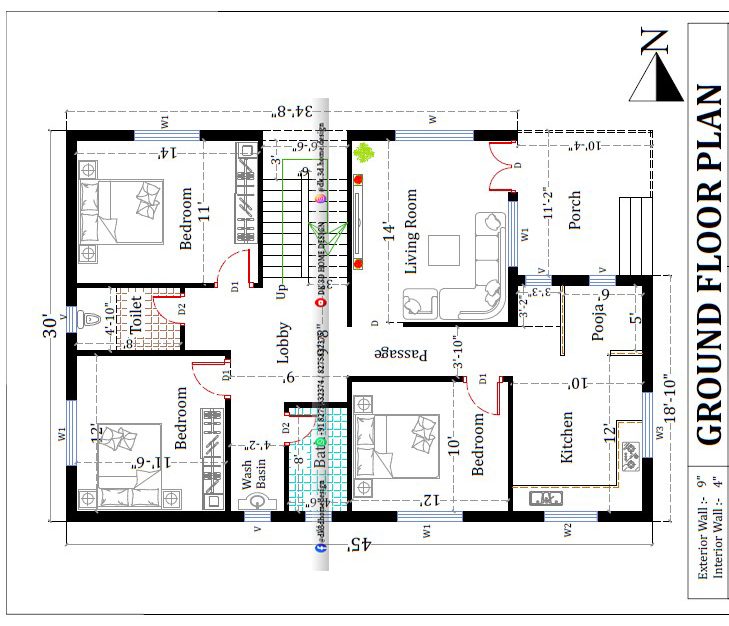
In this 30*45 sq ft home plan, the porch is made on the front side having 11’2”X10’4” sq ft size. Living hall is made in 14’X12’ sq ft area. This can be perfect if you are also searching Indian-style house plans under 1300-1400 square feet with 3 bedrooms.
Beside this hall a 3’10” wide passage is given and straight of this passage lobby is created in 9’X9’8” sq ft space for easy orientation inside the entire house.
The kitchen is made adjacent to the porch in 12’X10’ sq ft area. In this kitchen, 5’X6’ sq ft pooja room also provided. Outside the kitchen, there is one bedroom which is in 10’X12’ sq ft area.
In this 1500 sq ft home plan, left side of the lobby, the bath block is made in 8’X4’6” sq ft space. Foremost of this bath 4’2” feet wide space is left for washbasin.
At the right side of the lobby, the staircase is made for vertical circulation in the home. You can easily access the terrace area through this staircase.
Additional 2 bedrooms are located at the backside. The left side bedroom is given in 12’X11’6” sq ft space and right side bedroom is in 11’X14’ sq ft area.
A 4’10”X8’ sq ft toilet block is made between both of these bedrooms.
In this 30X40 sq ft home plan, at backside two bedrooms are given. In which master bedroom is made in 11’6”X11’ sq ft area.
This master bedroom has an attached toilet and bath block which is in 4’4”X7’ sq ft space. For the ventilation of this attached toilet and bath block, there is small OTS provided.
Besides this master bedroom, another 10’X11’ sq ft bedroom is provided.
Visit for all kinds of 4 bedroom house plans and designs Indian style
3Bhk indian house plan according to vastu shastra:
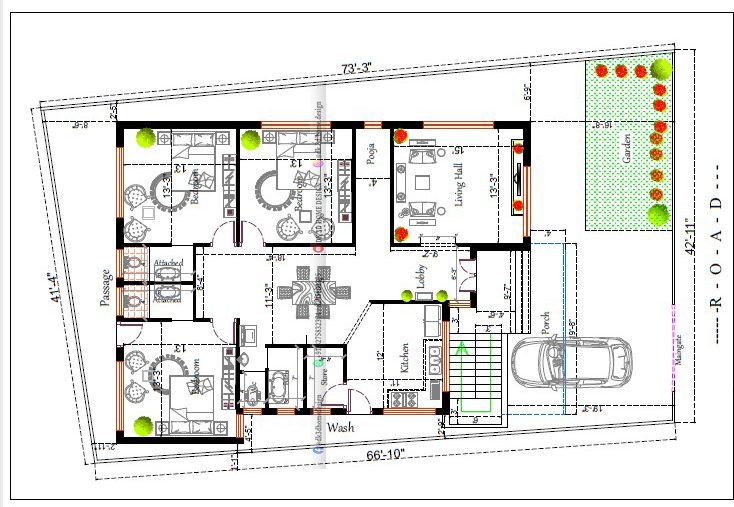
In this single floor house plan, 19’3” feet wide space is left for parking and gardening. For the entry inside the house 9’7”X4’6” sq ft verandah is given at front.
Besides, there is a stairway through which you can go towards the terrace. Through the verandah, you enter into the 6’3”X9’2” sq ft lobby.
The living hall is given in 13’3”X15’ sq ft area at right side of this lobby. Kitchen is made at left side which is in 12’X11’ sq ft space it’s having inside 7’X4’4” sq ft storeroom and inclined left side wash area too.
The dining hall is centrally located outside of this kitchen which is given in 11’3”X18’4” sq ft area.
In this 3BHK house plan, left side of this dining, bathroom block is made in 7’X4’ sq ft and toilet is made in 4’X3’ sq ft area.
The bedroom is given in 13’3”X13’ sq ft size which at right side of the dining area. Other two bedrooms are given in same 13’3”X13’ sq ft area at rear side with 4’X8’ sq ft attached toilet/bath block to both.
Visit for all kinds of duplex house plans and designs
Watch this video to see more Indian style house plans:
Some more Indian house floor plans:
Our team at DK3D home design is dedicated to never-before-seen advancement and encourages our customers to think with our innovative services.
If you are looking for top 2D &3D building elevation services then DK3D home design would be a great option.
If you also want new house plans or house designs for your dream house, you can contact DK 3D Home design from the WhatsApp numbers given below.