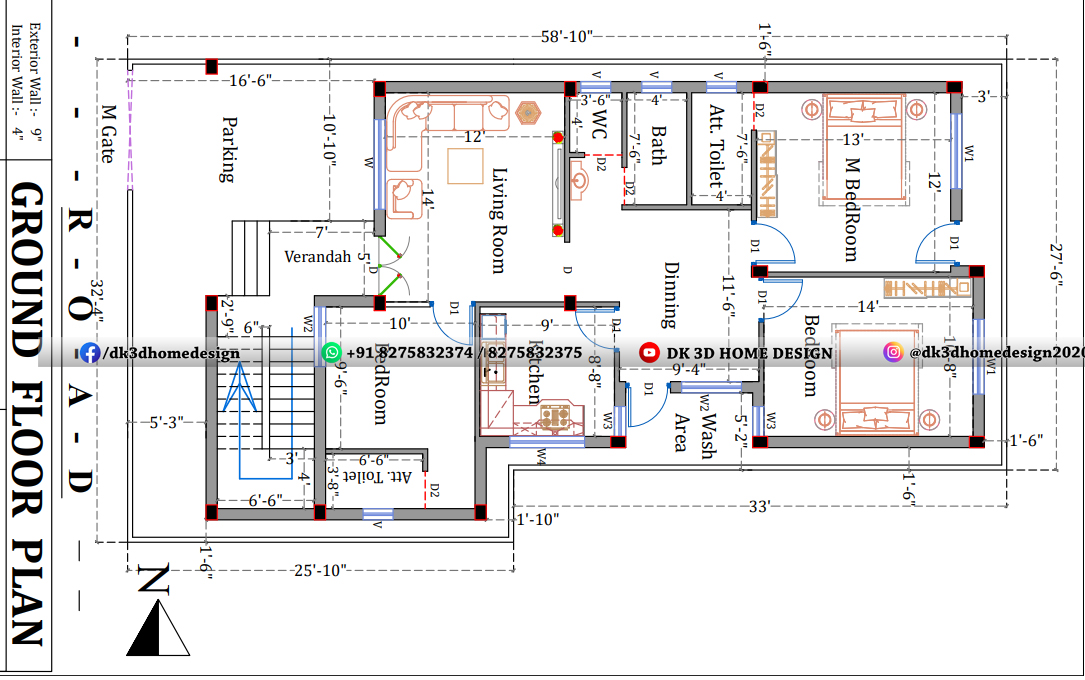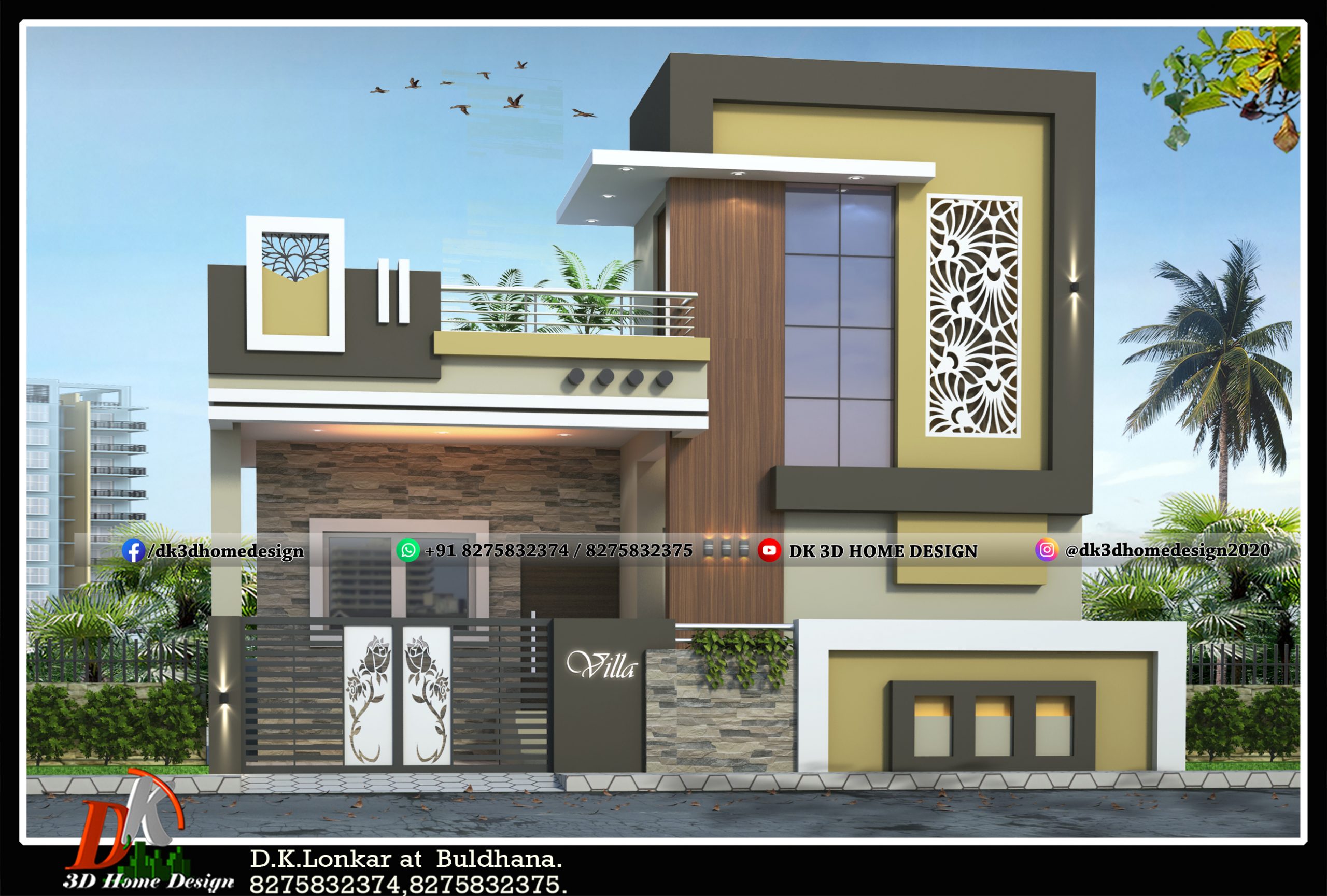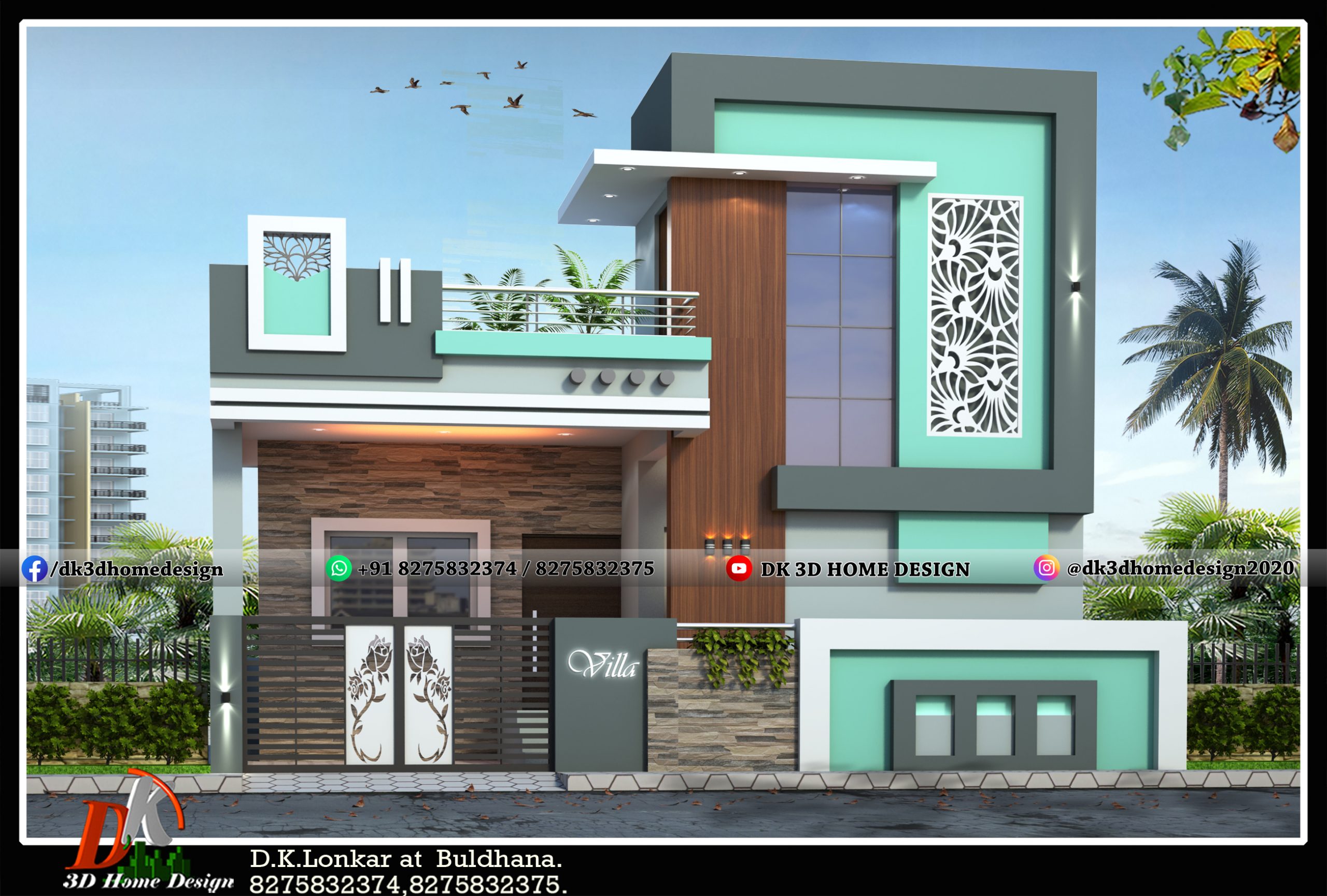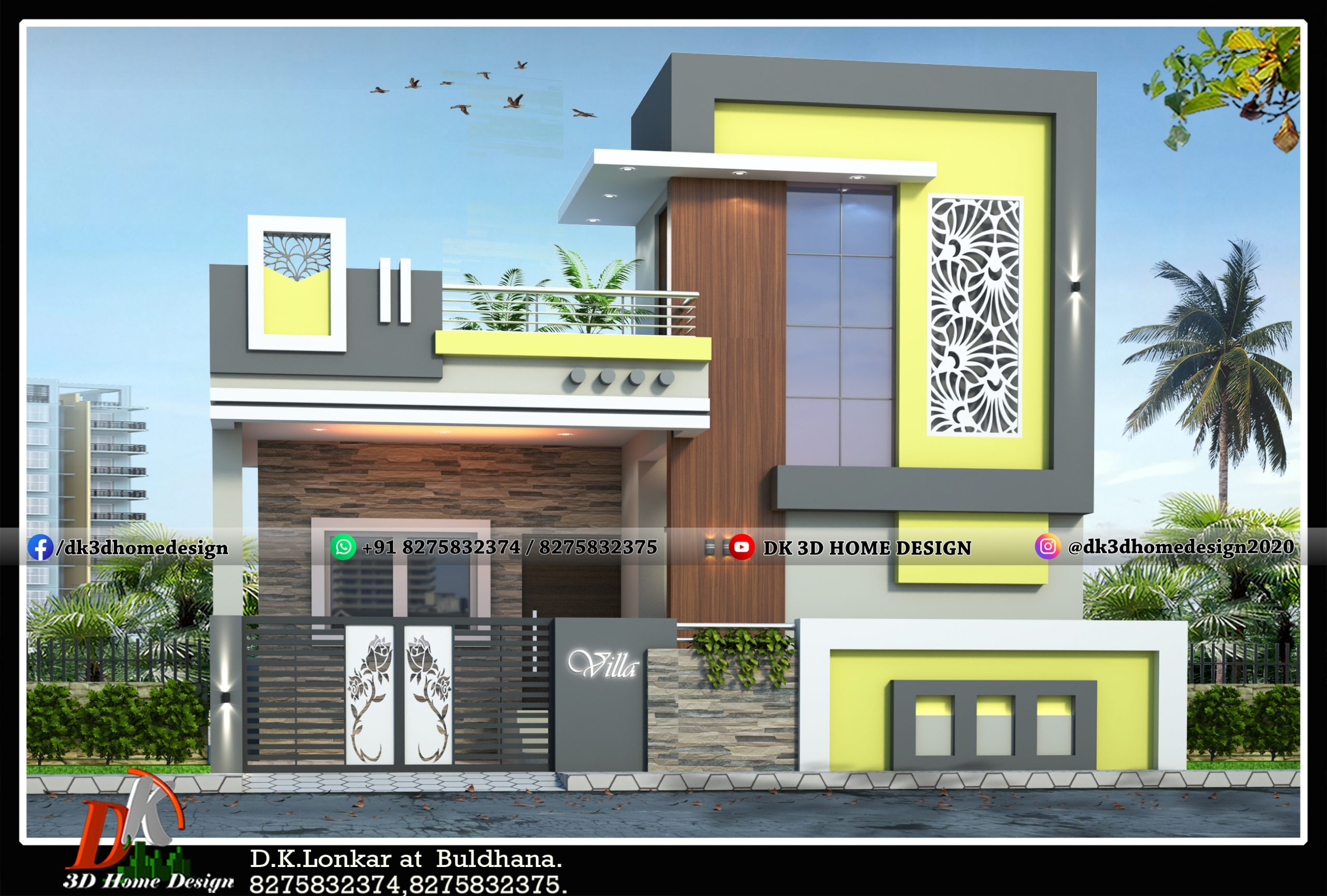Single floor 3bhk house plan with front elevation design and different exterior house color combinations. Our expert floor planners and house designers team has made this house plan and design.
Whether you want to get inspired about how to develop a place where you live, it can be quite helpful to look at 2D and 3D home designs. Showing a variety of ways, beautiful modern home plans are usually hard to find. But these plans from expert designers and architects made it easy here.
Check the sample of 2D and 3D single-story home design, showcasing lots of features and ideas in it.
Take a look inside this 30*60 feet one-story house plan (1800 square feet), this 3 BHK 1-floor house plan is easy to Build & budget-friendly.
Also see: 2000 sq f g+1 house plan and designs with different color options
Single floor 3bhk house plan with its front elevation and different exterior house color options:
3bhk single floor house plan:

In this simple house, all design work can be done in a variety of configurations. Features like flexible living space, separate 3 bedrooms, cooking area, sanitary space, stairway block, large windows & more have made in a professional way.
Also see: 30×40 house plan, design, and different color options
Living hall:
This is an East-Facing 3BHK bungalow plan. In front of this new house plan, there is a living hall area of size 14’x12’ feet. A window also provided at the front elevation side to bring free natural light & air inside the living area.
Also see: 30×60 duplex house plan and designs
Dining area:
In this one-floor house plan, The dining space of 11’6” X9’4” feet has made at the center in this 3 bedroom house plan.
Also see: 1000 sq ft house design, plan, and animation walkthrough
Kitchen:
The entry in the kitchen is from the dining room which is made in 8’8” X9’ feet area. Beside the dining space, there is a 5’2” feet wide wash area has made for utility purposes.
In this straight 2 D home plan, at the backside of the living area …separate toilet and bathroom blocks have provided. These are ventilated at the left side of the house in open.
Look out to the three bedrooms, you’ll have plenty of space inside this to spend your relax time. These made great privacy in this house. There are 2 bedrooms on the backside and 1 bedroom on the front side of this modern house plan.
Master bedroom:
In this 3bhk house plan, The size of the master bedroom is mentioned as 12’x13’ feet having 2 door provisions, in which 7’6” X4’ feet sized attached toilet/bath space has made.
Also see: small house design with 2d floor plan and animation video
Bedroom 1:
To the adjacent of this master bedroom, there is 10’8” X14’ feet size space made for another bedroom.
Also see: 35×45 duplex house design and plan
Guest room/Master bedroom 2:
In this single story house plan, The next bedroom which means a third bedroom has made on the front side of this house plan. This bedroom made in 9’6”x10’ feet space including an attached toilet/bath. You can use this bedroom as a guest room too.
Parallel to the front side bedroom, there is a Staircase portion provided at foremost for easy-going towards the terrace area.
The living hall entry is from verandah provision having few stairs to it. Application of the main door with a large window at the entry space of the living room gives an elegant exterior appearance to this 1200 Square feet 3BHK house plan.
In this new 3Bhk house plan, there is 16’6” in length front open parking space has made. It has a main gate to enter inside the house.
With this house walk, I hope you will get a friendly idea about your dream home.
Also see: 30×50 double floor house plan and designs with different color options
Let’s turn towards the exterior design of this stylish house.
1800 sq ft house front design with different house color combinations:
These are the stunning front-side elevation designs of the above 2D house plan. Here we posted various color combinations, galleries/balconies design of this 3BHK modern house.

This exterior looks so attractive to this single-story house. We modify this elevation as per our customer requirements. It gives a different color combination in an olive green tone with stylish wall cladding. Wooden texture is also manifest in this 3 BHK house design. In this 3d design, lighting units are also indicated properly for the night appearance.
Also see: Top 10 Latest Modern House Exterior Designs
Color option 1:

This is the different color view of this house design. The combination of pale red with cement color makes the home aesthetically attractive. The white color on some potions looks bright. This color design makes the house glorious.
Color option 2:

In this design, the parapet wall shows a very elegant sight to this house design. This is the Indian home exterior design. This single-story house design looks so significant in the seafoam green color. This color highlights the house very beautiful.
Also see: 10+ most amazing modern 3 floor exterior house front elevation designs
Color option 3:

The exterior of this house can hint at what’s on inside or offer a contrasting surprise within it. The exterior features like dark grey and yellow bold color properties, the modern CNC work, and perfectly-placed white borders give an attractive appearance to this home.
We’ve posted some of the most stunning 3D home exteriors that’ll have you wanting to move in and may even inspire you to up your own home’s curb appeal.
I hope you’ll like these 2D & 3D house designs very enthusiastically….
If you also want any of these services or new house plans or house designs for your dream house, you can contact DK 3D Home design from the WhatsApp numbers given below.