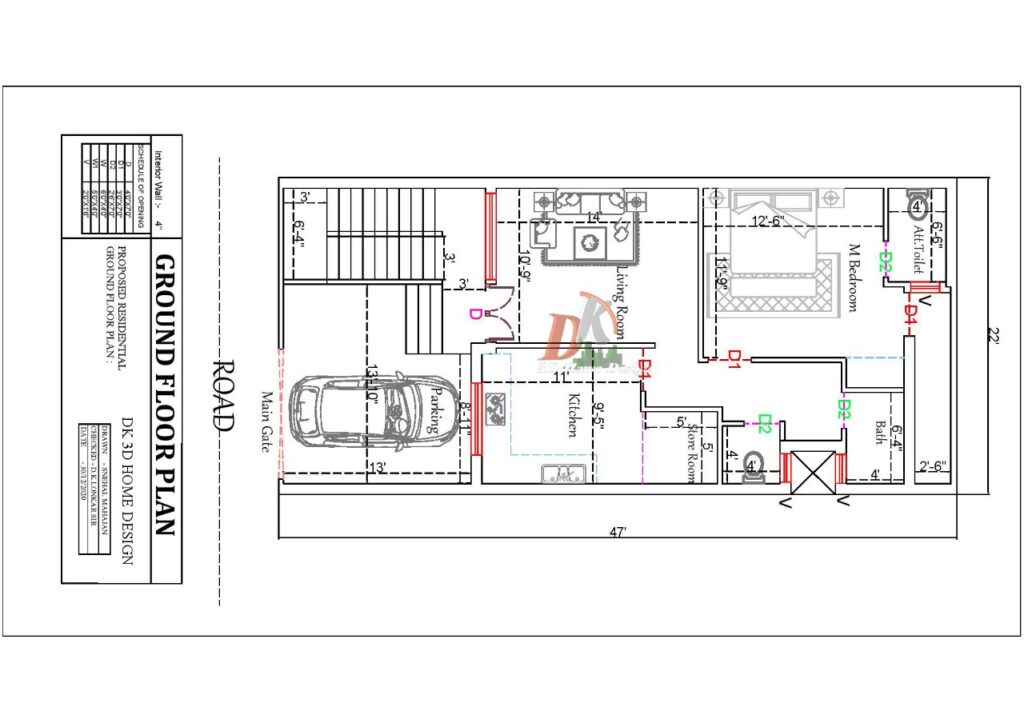22×47 square feet west facing house plan 2bhk with car parking is made by our expert home planners and architects team As per Vastu.
This might be the perfect West-facing house Vastu plan for your dream house if you believe in Vastu plans.
You will get different types of west-facing Vastu house plans with different sizes. If you have a west-facing house, then this is the best house plan made as per Vastu, and it will give you the required information about Vastu shastra and the west face.
Take a look at this 30×40 west facing house plan
22×47 West facing house Vastu plan in 1000 sq ft plot:

Also read: 25×45 house plan
22×47 house plan means the total area is approximately 1000 sq. feet (116 guz). In which, We took outer walls of 9 inch and inner walls are 4 inches.
All sides are covered by other properties, and we have only a west-facing road. This west-facing vastu plan is made by considering the directions according to vastu
When you start from the main gate, there is a parking area in which the total parking area is 10’7”×13’ feet. On the left side of the parking, there is the staircase.
Staircase:
The total area covered by the staircase is 6’4”x13’6” feet. These are also called Dog Legged staircases. This staircase is very useful for rent-purpose house plans.
Also read: 30×40 east facing vastu plan
Living room:
In this 1000 square feet house plan with car parking, The main door of the living room is 4’x7′ feet. We can increase or decrease the size of the door according to our requirements.
The inner size of a living room is 10’x15’5″ feet. The living room has one window of 5’x4′ feet, We can increase or decrease the size of the window by our requirements.
Then on the right side, there is a kitchen. Take a look at this multi family house plan.
Kitchen:
In this 22*47 house plan, The kitchen in the backside of parking with size is 10’2”x9’ feet. And it has one window of 5’X3’ feet. The position of the kitchen of this Vastu plan is taken according to Vastu shastra.
On the right side of the kitchen, there is a common w.c.bath.
Also read: 25×40 house plan east facing
Common W.C.Bath:
Common water closet and bathroom sizes are 6’10” X5’6” feet. There is an open duct in the backside of the w.c.bath for ventilation purposes.
In the southeast corner, there is a bedroom. West facing Vastu plan with perfect toilet bathroom position is given in this 22×47 west facing plan.
Take a look at this north facing house vastu plan.
Bedroom:
In this 2bhk west face house plan, The size of the bedroom is 10’2” X10’feet, and there is one window for the bedroom of size 5’X4’feet.
And the bedroom has a door on the backside. 2’6” feet space is left in the backside of the room. In this West face house, The position of the bedroom is also taken according to Vastu. In the left side corner, there is a master bedroom.
Also read: 30×43 house plan east facing
Master Bedroom:
In this 1034 sq ft 2 bedroom house plan, The size of the Master Bedroom is 10’X11’feet. The master bedroom has one window.
There is an attached toilet bathroom which is of size 6’3”x4’7” feet in the master bedroom. Take a look at this 30×40 east facing house plan.
If you want us to design your house plan for your west-facing house, You can contact us from the WhatsApp numbers below.
We have much experience of making house front elevation designs and 2d floor plans With 10k+ satisfied customers all over the world.
We also have the Youtube channel Dk3dhomedesign with 650k+ subscribers. And we have already uploaded 1000+ best house plans and 2000+ best home designs, in different sizes and explained in Hindi.
We Make Floor Plans with 3D exterior designs at affordable rates. We have the best experienced Civil Engineers and Designers team.