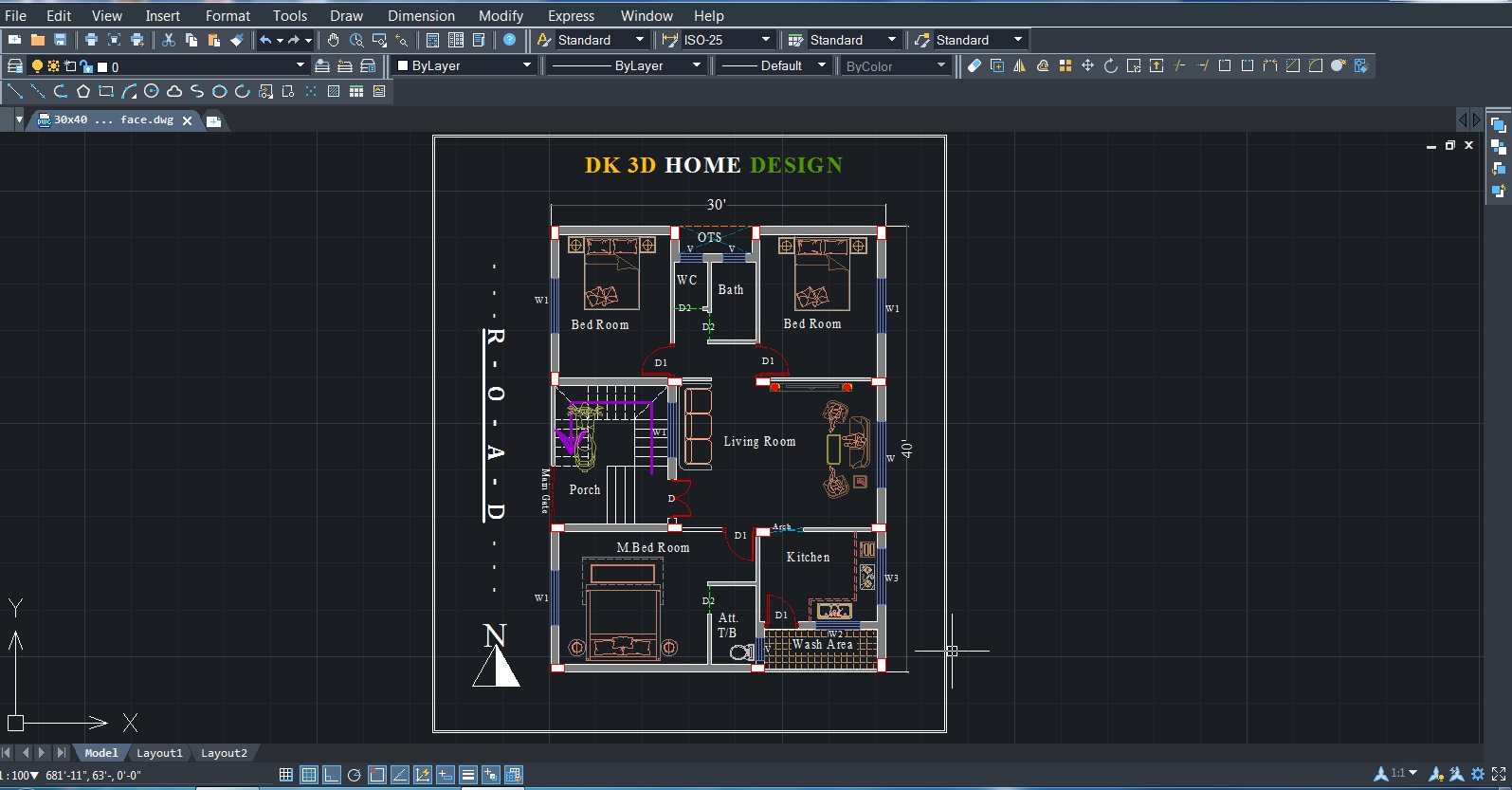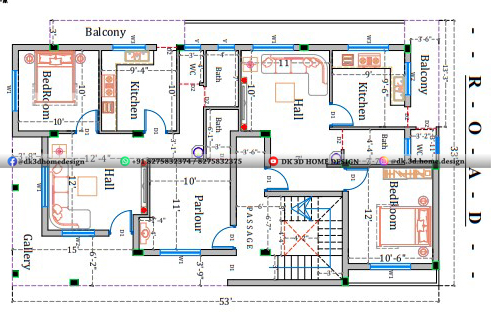2D house drawing is the type of diagram that shows the layout of a house or any property or building from the top view. It shows the positions of walls and rooms with windows, doors, furniture, and stairs with a flat drawing without any depth.
2D house drawing is also known as a 2D house plan or 2D floor plan. Refer to the following image for perfect understanding.


The above drawing is made in AutoCAD Software.
We can make it on paper by hand, but it can be an imperfect drawing. There are lots of online software available for drawing a 2D plan.
But making a perfect 2D house plan is not an easy task for common people because it requires lots of experience and knowledge of civil engineering and architects. Therefore, online software is not the best option for making 2D house plans.
Which problems can be faced while drawing house plans on our own?
- It needs lots of experience. But, we don’t have any experience in making any kind of 2D house plan. That’s why we can get the wrong map. And if we start the work on the wrong map, then we can have a big loss.
- A House plan is the most important thing in house construction, and it is a one-time investment in our life. That’s why maximum precaution should be taken.
- By constructing the house on the wrong plan, our plot also gets spoiled and our money can also be wasted, and our precious time is also wasted.
- We can draw the plan ourselves or get it made in some software, yet we can make many mistakes due to a lack of experience in making plans. Because only tools are given in software, but to make a perfect plan, we should have basic information which we do not have. That is why we should not take any risk in the planning of the house.
What can be the solution to this?
We should find experienced architects or engineers who have the most experienced in planning, designing, and building construction. And they will get you the perfect 2D house plan with 3D front elevation design and RCC detailed drawing with layout drawing at an affordable price.
DK 3D Home Design is the perfect solution for your making your dream house.
- We will provide you with the best services at an affordable price.
- We have 10+ years of experience in the civil engineering field.
- We have 5000+ satisfied customers all over the world.
- We have a skilled and experienced architects and engineers ( 2D house planners and 3D house designers) team.
- We are daily active on different social media platforms like Youtube, Instagram, Facebook, Pinterest, Twitter, etc.
- We have 700k+ subscribers on our YouTube Channel. And we have uploaded 5000+ house plans and designs and it’s still going on
- WhatsApp us now to get your dream home designed with us.