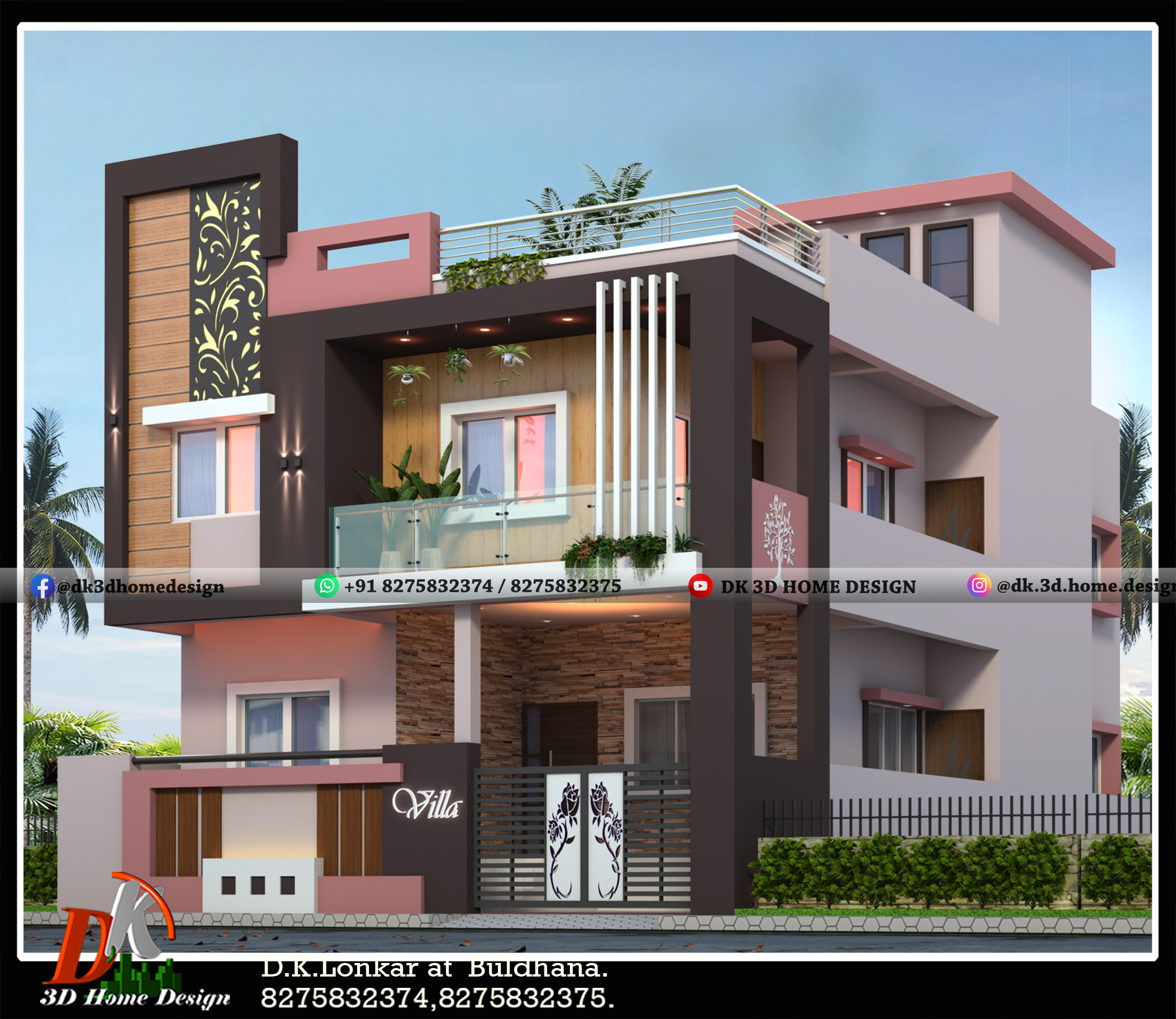Here we posted a new 2 storey house floor plan for rent purpose with house front elevation design in 1750 square feet. With this, We also mentioned the 3D cut section and 3D elevation design of this 33×53 sq ft home plan.
This 1750 sq ft two-floor 2D floor plan and amazing 3D home front elevation design of this house are made by DK 3D home design according to the customer’s requirements.
In which at ground floor 2BHK Indian style home concept is made and on the first floor 2 flats of 1 BHK has been provided.
Let’s see the whole plan details of this two-story house plan and front elevation design with all the dimensions.
Also, see this another 1750 sq ft 2bhk house plan in 33×53 square feet
1750 sq ft 2 storey house plan with 3D cut section and house front elevation design in 33×53 square feet:
Ground floor plan of this 33*53 sq ft house plan:
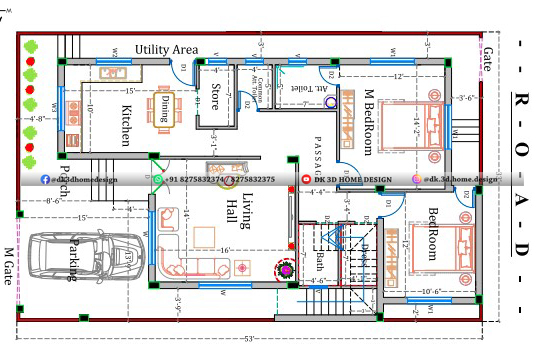
Begins with the ground floor, at front parking is given in 13’X15′ sq ft space. On this porch, the verandah is made for entry inside the house. This house has a left side entry also in the utility area.
In this 33*53 sq ft home plan, through the verandah you can enter into the living hall which is made in 14’X16′ sq ft space.
Adjacent to it kitchen is made in 10’X15′ sq ft area. this kitchen has left side 3 feet wide utility area which can access from the porch also. For this kitchen, a 7’X4′ sq ft storeroom is also made in this home plan.
Also see this another 33×53 2bhk house plan with car parking
1750 sq ft ground floor house plan 3d cut section:
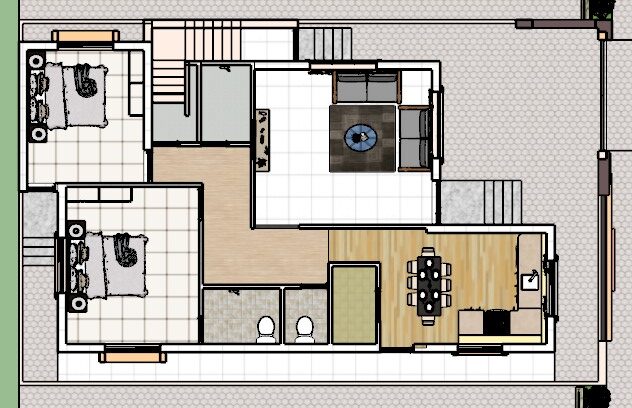
In this 1750 sq ft house plan 3d cut section, next to the storeroom 5’X4′ sq ft common toilet block is provided.
In this 2BVHK house plan, 4’4″ feet wide passage is made for easy orientation inside the house.
Next of it master bedroom is provided in 14’2″X12′ sq ft area with attached toilet and bath space which is given in 5’X7′ sq ft area.
In this 2 bedroom ground floor home design, at the right of the master bedroom, 12’X10’6″ sq ft bedroom is made which has back side entry also.
From the inside foremost of this bedroom C-Shaped staircase are provided. This staircase you can access from the front porch. Beneath of this staircase bathroom and dressing room is made in 7’X4’6″ sq ft space.
In this two-floor home plan, through the staircase, you can access the next i.e. first floor of this house.
Let’s take a look at the first-floor house plan.
Also see this 1800 sq ft 3 bedroom house plan in 30×60 square feet
First floor plan of this 1750 sq ft 2 story home plan:
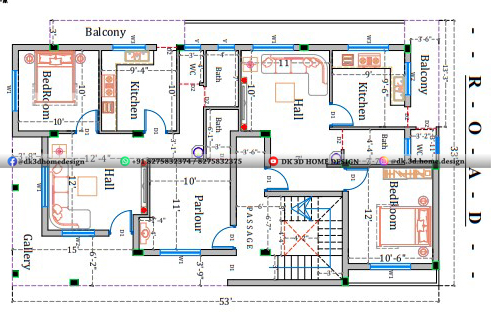
In this small bungalow design, on this floor, foremost of the staircase 6’7″X6′ sq ft passage is made for the orientation.
Exactly at front 11’X10′ sq ft parlor is made with attached 6’1″X3′ sq ft bathroom block.
In this Two stories 3D home section, adjacent to the staircase block a 1BHK home plan is given. In this 1 bedroom house plan and design, the living hall is made in 10’X11′ sq ft size.
Some 7 feet wide area is free in front of the bathroom block. The kitchen is given in a 9’6″X9′ sq ft area which has a backside door to enter at the 3’^” feet wide balcony area.
In this 1BHK house plan, From the balcony area, you can access the water closet which is made in 3’11″X3’2″ sq ft space.
adjacent to the kitchen, the bathroom block is given in 4’4″X7’7″ sq ft space. Beside it 12’X10’6″ sq ft bedroom is provided.
Now come to the front side 1BHK house, You can access this simple house plan through the right side 3’9″ feet wide passage.
The front of the hall 6’2″X15′ sq ft clear space is left as a gallery. Living hall is given in 12’X12’4″ sq ft area. Next to the hall, 10’X10′ sq ft bedroom is provided.
Adjacent to the bedroom kitchen is given in 10’X9’4″ sq ft area. This kitchen has a left side 3 feet wide balcony.
Next to the kitchen separate water closet and bathroom blocks are provided in which the toilet is given in 4’X3′ sq ft space and bath is in 7’X4′ sq ft space.
You can use both the 1 BHK houses for rental purposes.
Also see these Top 20 brilliant 2 floor house front elevation design ideas
33×53 sq ft First floor plan 3d cut section:
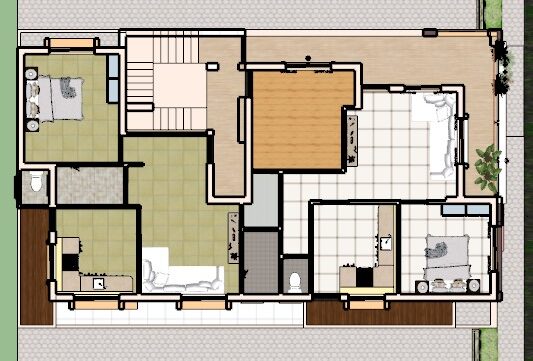
In the 3D cut section & floor plan, all the rooms are featured with the tentative furniture position.
In this 30 by 50 sq ft home plan and section, on both the floors all rooms are properly ventilated and it is made well according to orientation and privacy principles.
D K 3D Home Design made a contrasting exterior 3D elevation design of this double floor house plan with a brilliant colour combination.
Visit for all kinds of 2 floor house plans with front elevations
1750 square feet 2 storey house front elevation design with different attractive colour combinations:
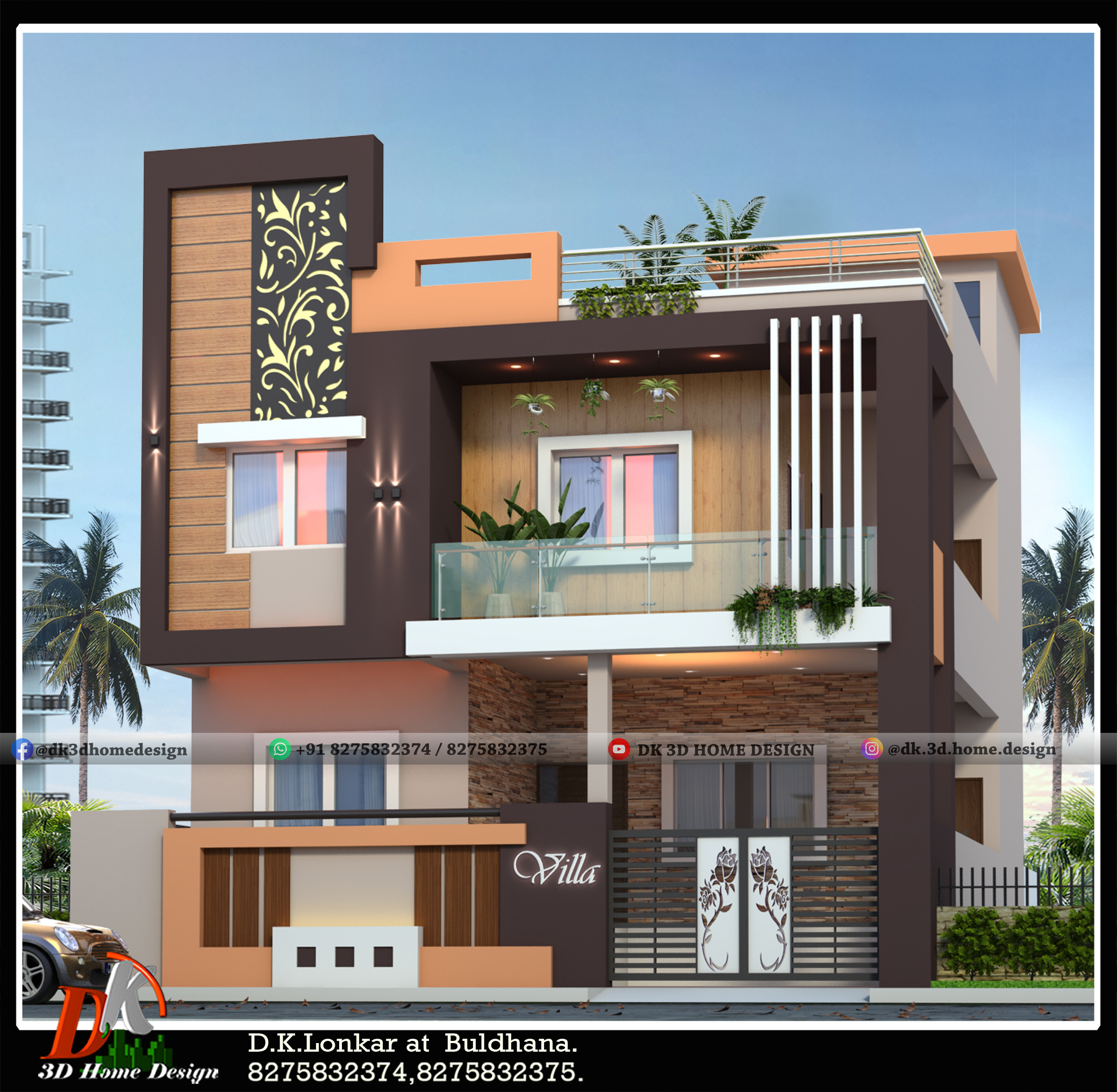
This dessert sand and the chocolate color look very distinct to this 1750 sq ft house design.
Let’s see the 3D elevation glimpse of this rent-purpose house plan in another superb exterior color combination.
Also see these 60+ Unique house outside colour combination Indian style
33×53 double story house exterior colour combinations #1:
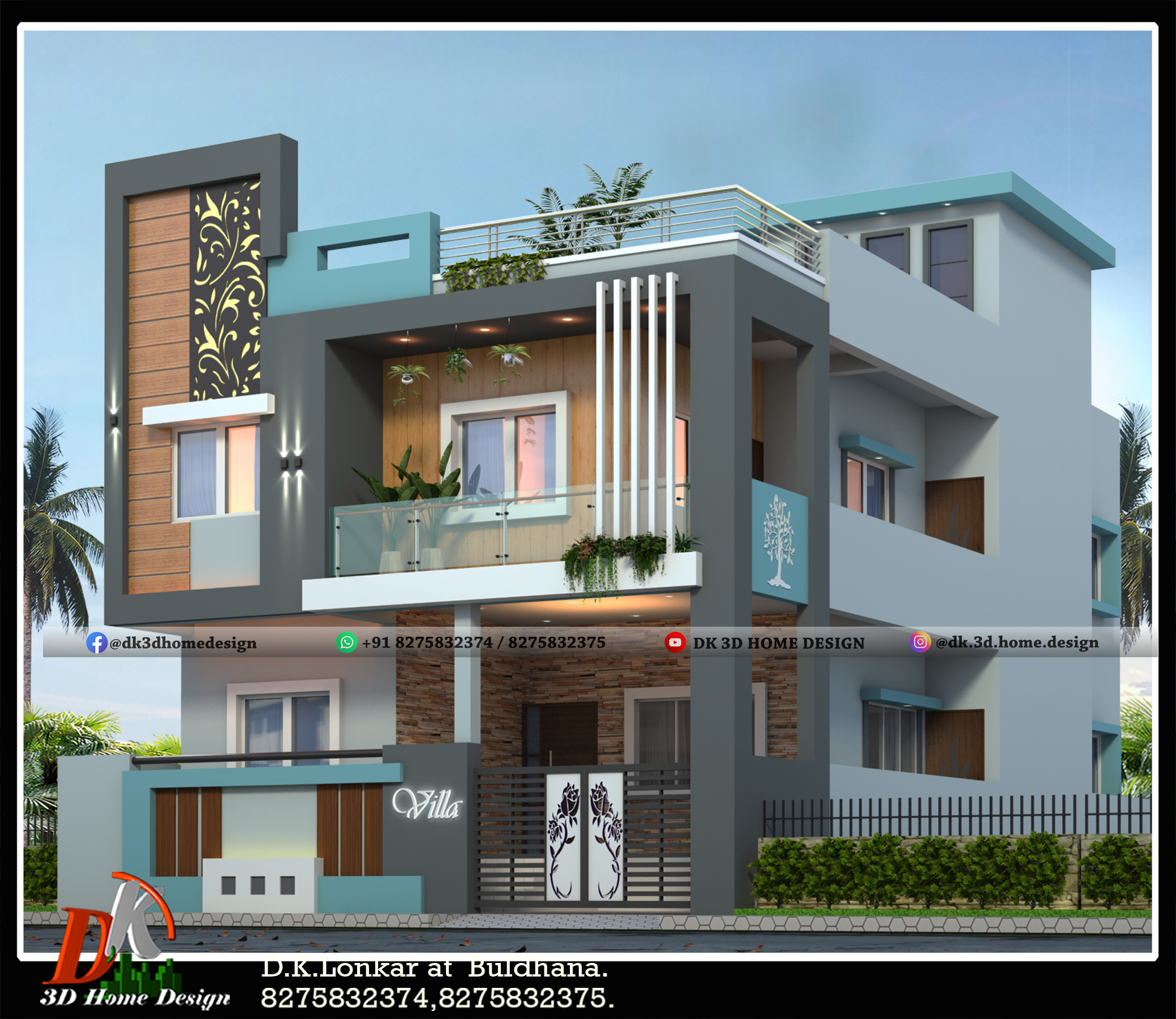
This house elevation design is made in a new exterior colour combination. A simple type of front gallery design in Chocolate, pale red, and wooden texture looks very tempting to this elevation design.
CNC texture looks gorgeous and glorious. Each and every design part in this 2 floor house design is created in a unique way, which highlights the whole exterior elevation design. Wooden texture gives a modern and pleasing look to this 33×53 2 story house design.
Also, see these 65+ house front elevation designs Indian style
1750 sq ft two floor house outside colour combinations #2:
This is the two-floor simple elevation design in another colour combination. The color shade of this Indian-style home front design brings a pleasing appearance and makes this two storey 1750 sq ft house design.
This butter and dark brown color tones look very amazing to this Indian house exterior.
If you want a new house front design of the house floor plan for your dream house then you can contact DK 3D Home design from the WhatsApp numbers given below.
