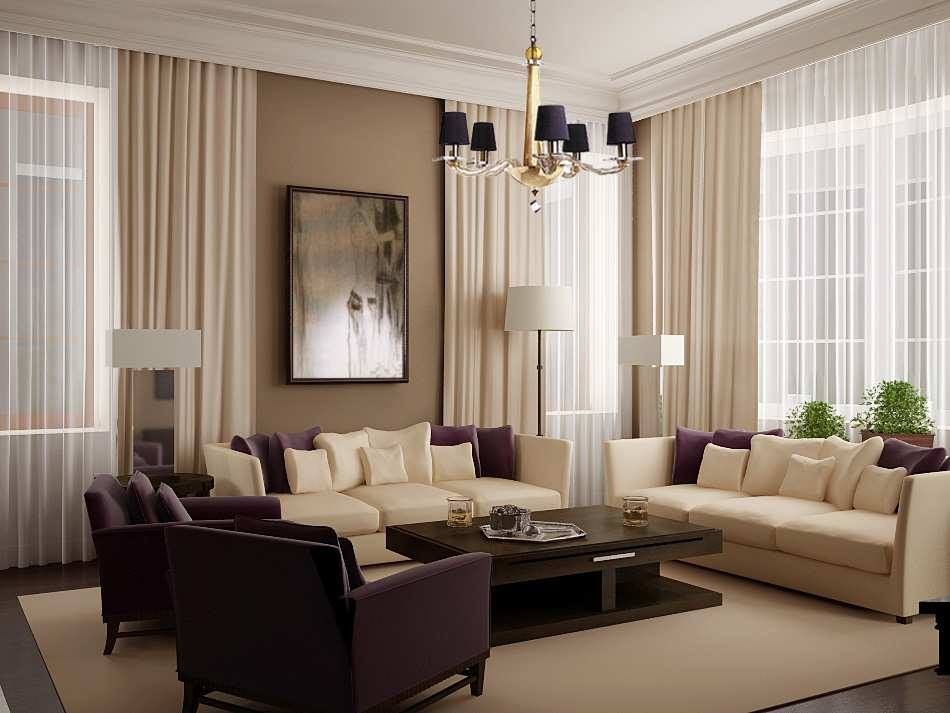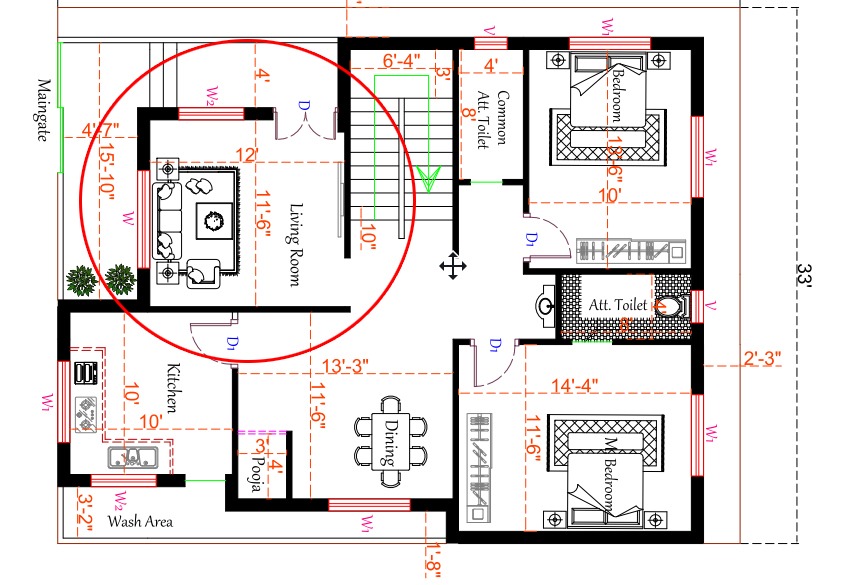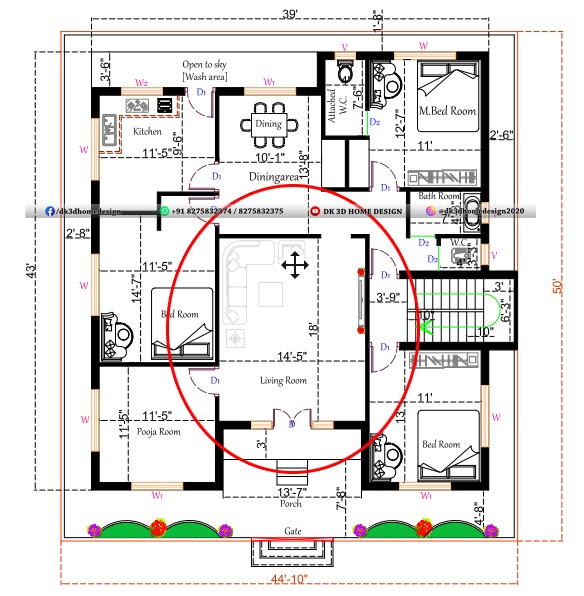Every residential building has a living room(L.R.), L.R. means the room we used to set up our T.V. Sofa set or many entertaining resources. This 2 floor house design collection has perfect living room sizes with all the measurements.
When we enter the house from the main gate, The L.R. is the first room we enter in. Everyone in the house uses the L.R. because it is the room that consists of everything.
We let the guests stay in the L.R. The LR is also known as the hall, there is no difference between the LR and the hall.
You can refer to the below image to clarify your doubt about the LR. This perfect Indian house design collection also has an accurate living room position.

How our living room should be?
We have seen about What Is Living Room, But now we should know some things about how our LR should be. So, here are some points that are given below.
- While making the 3D house design, the living room should consist the windows of large sizes because windows help to maintain air circulation.
- It should be easily accessible from every room.
- It should be in the North-West direction according to Vastu.
- The LR should be always at the front of the house, to maintain the privacy of all the rooms.
- The sitting arrangement in the LR should be in a way that, there should not be any kind of distraction in the communication.
- It should be always nearer to the kitchen.
- There should not be direct contact between the LR and W.C. bath.
- The LR should always consist of the Sofa, T.V. Chairs, Coffee table, etc.
- There should always the direct sunlight in the LR, to maintain the light into the room.
- The color combination of the wall and the furniture in the LR should be the same.
- We should always avoid overlighting in the LR.
- The tiles we use in the LR should be easily cleanable.
- The high-quality wooden floor could be perfect for the LR, But if you are rich enough.
- It completely depends upon the people what mood they want to create in the LR.
- The furniture we are using in the LR should be modern and flexible.
The Standard Sizes Of Living Room:
Also Read: What Is Master Bedroom? And Its Standard Sizes
There is no rule for standard size for the living room, It depends on our requirement and your plot size. Below we will suggest minimum sizes, Medium sizes, and Big sizes for the living room.
Minimum Sizes of Living Room:
The minimum size for the LR should not be less than 10’x12′ feet. Because we have to keep a lot of stuff like the Sofa set, TV unit, and Tea Table.
If our LR is less than the minimum size, then it will be complicated to use. But if your plot size is small then, you can take even less size than the minimum size.

Medium Size of Living Room:
The medium size of the LR should not be less than 14’x18′ feet. Because we have to keep a lot of stuff like the Sofa set, TV unit, and Tea Table.
If your LR is less than the minimum size, then it will be complicated to use. But if your plot size is small then, you can take even less size than the minimum size.

Big Size Of Living Room:
There is no limit for the big size of LR. It totally depends upon your requirements and your plot size. As per our opinion, the big size of LR should not be less than 14’x18′ feet.
The size of the windows should be large for the large size of the Living Room so that fresh air and sunlight come into our room. Furniture should also be more for a large room so that it does not leave a blank.
Pingback: Small house plan 400 sq ft - the Small house plans
Pingback: 25 by 25 house plan | 625 square feet house plan - the Small house plans