This is the small house 2D floor plan created by D K 3D home design. This 2D floor plan is made exact for 23’5”*40’ square feet area. This 940 square feet home drawing is made only for single floor. It is a west facing house plan. This plan we can also use for 25’X40’ sq ft plot area.
Let’s enter in this house which is near about 1000 square feet , a service road is going on front of this house. You enter in this with the main gate. It has 6’X3’3” feet verandah which is provided to enter inside the living hall. From this verandah, staircase block is made for vertical circulation. The living room is made in 11’X13’6” sq ft area.
In this 25’X40’ sq ft house plan, after the living hall, 14’7”X8’3” sq ft dining area is given. At left side of dining, common toilet/bath is given in which 7’X4’ sq ft bath and 4’X3’ sq ft water closet has been made. It has backside OTS which is given in 2’8”X3’ sq ft for ventilation.
Also See….3 Bedroom House Plan and Design
In this 25/40 sq ft house plan, after dining area, kitchen is given in 10’7”X10’sq ft at south-east corner. This Kitchen has also another entry from backside of the house.
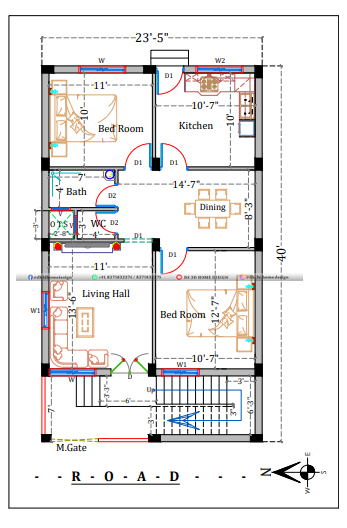
In this simple house plan, two bedrooms are provided. First bedroom is given in 11’X10’ sq ft. and second is given in 10’7”X12’7” sq ft.
In this single floor house plan, there are 2 bedroom provisions with one kitchen and living area. Therefore you can say it as 2BHK house plan too. This small house is sufficient for small family.
As like this ground floor house plan D K 3D home design experts made lots of multi floor 2D and 3D house plan and designs. I hope you get the proper idea for your dream home from this 1000 sq ft small house plan.
Let’s see the 3D front elevation design of this beautiful home with different colour combinations.
This is a modern type of 3D elevation design. These front elevations design of home make this small villa more glorious. A different type of head room design at front side brings elegant look to this single floor house. A colour combination used in this single story house design is very unique and looks so aesthetic to this house.
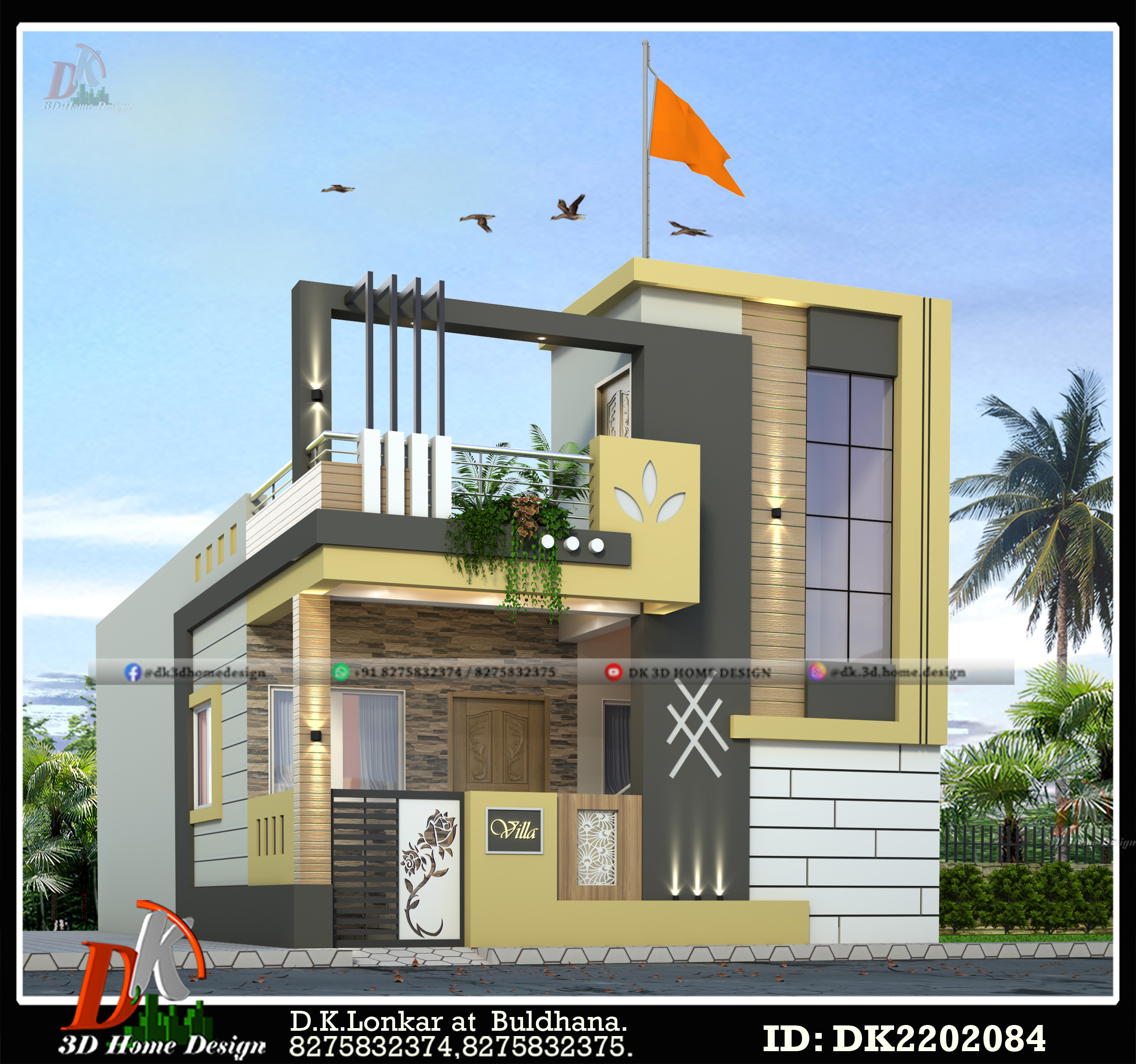
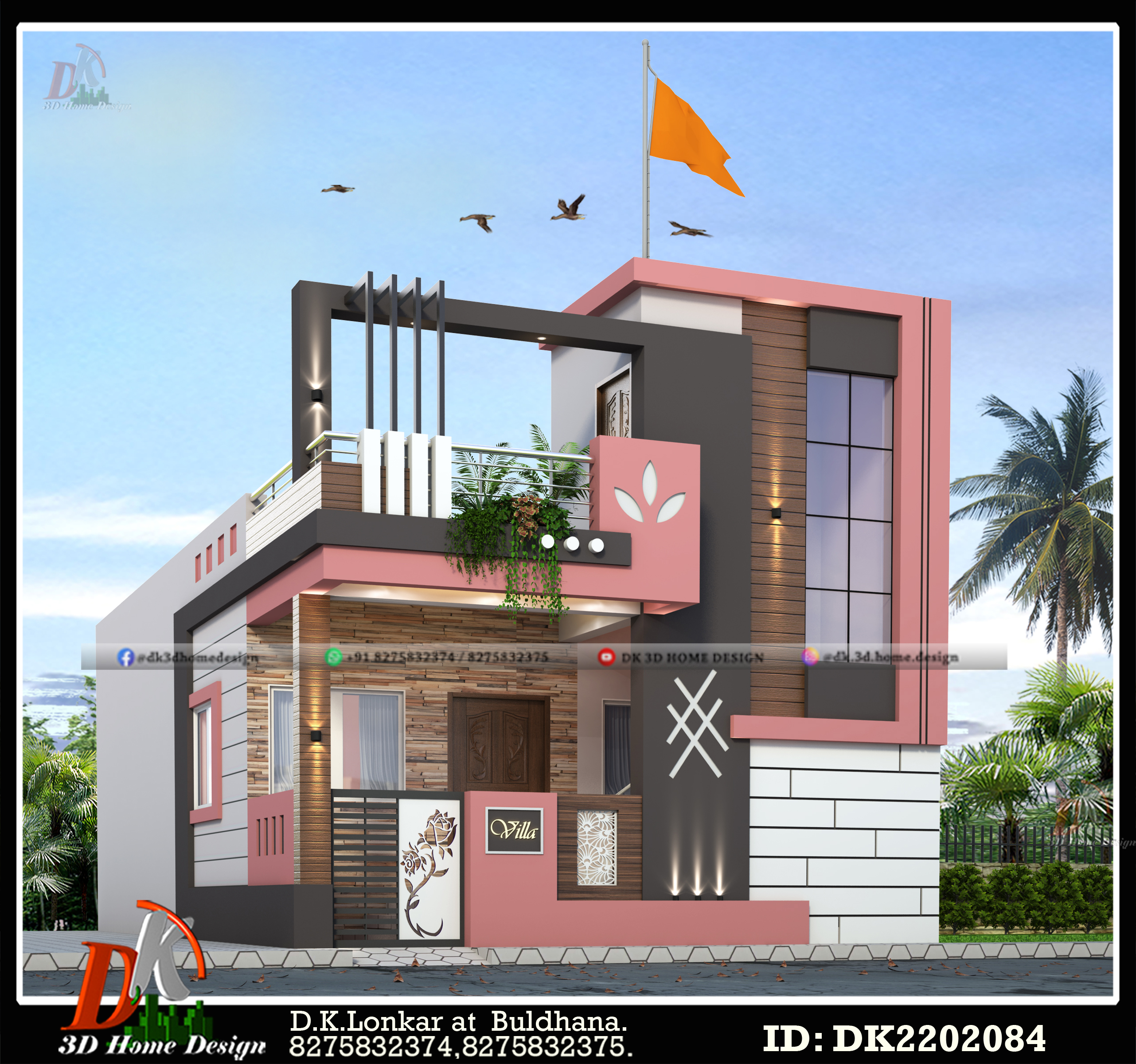
For more 3D elevation Designs Click Here
Let’s see the interior 3D cut section of this beautiful home.
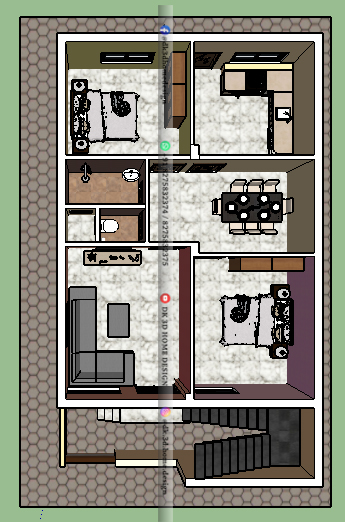
With this 2D floor Plan, here we also provided the simple and basic 3d cut section view of this plan. It gives exact knowledge for building the home at site. This 25X40 sq ft 3D cut section gives the easy details of door and window position and structural appearance.
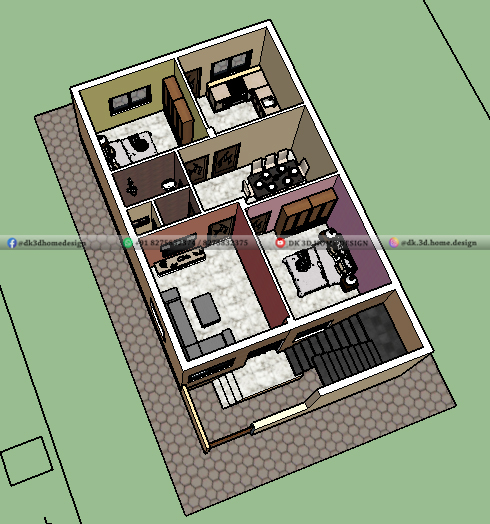
Also look ……. Best POP design
Like above 2D floor plan and 3D cut view of house, D K 3d Home Design posted lots of house plan in various plot sizes and stunning elevation designs with unique and elegant colour combinations.
We also posted for you few aesthetic appearances of this modern Indian style house, with this you can search here for other elevations of double or three story houses, bungalow in traditional and modern designs.
For more Information and our trustworthy service plz contact on below WhatsApp numbers…….
Watch this video for More Ideas